Refine by:
Budget
Sort by:Popular Today
101 - 120 of 7,195 photos
Item 1 of 3

In this master bathroom renovation project, modern Scandinavian design elements meet rustic minimalism to create a serene retreat.
White subway tiles add a timeless touch while enhancing the brightness of the space. A free standing tub invites relaxation, complemented by terrazzo ceramic floor tiles that add subtle visual interest. The open shower promotes a sense of airiness and flow. The double floating vanity combines functionality with a sleek aesthetic, providing storage without overwhelming the space.
Together, these elements harmonize to create a master bathroom that is both inviting and effortlessly stylish.

Main bedroom luxury ensuite with Caesarstone benchtop, suspended vanity in George Fethers veneer, double mirrored shaving cabinets from Reece and Criteria Collection wall light against green and white square wall tiles with the green tile repeated on the floor.
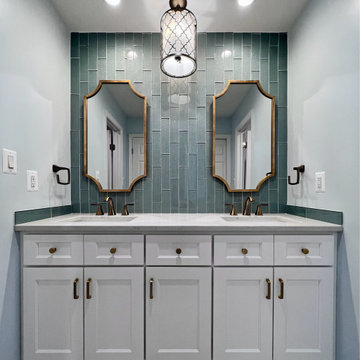
Design ideas for a medium sized traditional bathroom in DC Metro with recessed-panel cabinets, white cabinets, a built-in bath, a shower/bath combination, blue tiles, glass tiles, white walls, ceramic flooring, a submerged sink, quartz worktops, grey floors, grey worktops, double sinks and a built in vanity unit.

Primary Bathroom
Design ideas for a large modern ensuite bathroom in Austin with shaker cabinets, white cabinets, a freestanding bath, a built-in shower, grey tiles, ceramic tiles, white walls, ceramic flooring, a submerged sink, quartz worktops, grey floors, a hinged door, grey worktops, a shower bench, double sinks and a built in vanity unit.
Design ideas for a large modern ensuite bathroom in Austin with shaker cabinets, white cabinets, a freestanding bath, a built-in shower, grey tiles, ceramic tiles, white walls, ceramic flooring, a submerged sink, quartz worktops, grey floors, a hinged door, grey worktops, a shower bench, double sinks and a built in vanity unit.
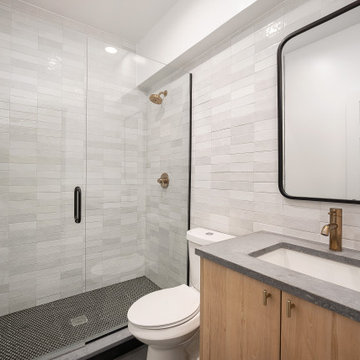
Inspiration for a small industrial shower room bathroom in Denver with flat-panel cabinets, light wood cabinets, a two-piece toilet, grey tiles, ceramic tiles, white walls, ceramic flooring, a submerged sink, engineered stone worktops, black floors, a hinged door, grey worktops, a single sink and a floating vanity unit.

Inspiration for a large ensuite half tiled bathroom in Dallas with medium wood cabinets, a double shower, a one-piece toilet, white tiles, cement tiles, white walls, ceramic flooring, a submerged sink, black floors, a hinged door, grey worktops, double sinks, a built in vanity unit, a timber clad ceiling, shaker cabinets and engineered stone worktops.
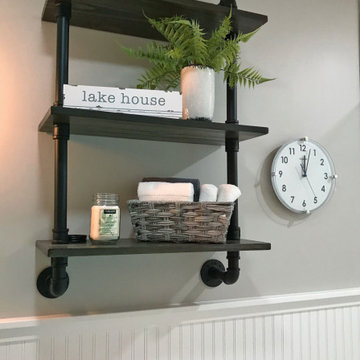
A master bathroom remodel that has white beadboard wainscoting with a walk-in glass door shower. The floor tiles are a 2" Hex Daylight with a Midnight Dot.

Small family bathroom in Tampa with shaker cabinets, white cabinets, an alcove bath, a shower/bath combination, a one-piece toilet, blue tiles, ceramic tiles, white walls, ceramic flooring, a submerged sink, engineered stone worktops, grey floors, a shower curtain, grey worktops, a wall niche, a single sink and a built in vanity unit.

The sons inspiration he presented us what industrial factory. We sourced tile which resembled the look of an old brick factory which had been painted and the paint has begun to crackle and chip away from years of use. A custom industrial vanity was build on site with steel pipe and reclaimed rough sawn hemlock to look like an old work bench. We took old chain hooks and created a towel and robe hook board to keep the hardware accessories in continuity with the bathroom theme. We also chose Brizo's industrial inspired faucets because of the wheels, gears, and pivot points.

This master bathroom features a unique concrete tub, a doorless glass shower and a custom vanity.
This is an example of a medium sized contemporary ensuite bathroom in Other with flat-panel cabinets, a freestanding bath, a corner shower, grey tiles, ceramic tiles, ceramic flooring, a trough sink, concrete worktops, an open shower, grey worktops, beige cabinets, white walls, grey floors, a wall niche, a shower bench, double sinks and a floating vanity unit.
This is an example of a medium sized contemporary ensuite bathroom in Other with flat-panel cabinets, a freestanding bath, a corner shower, grey tiles, ceramic tiles, ceramic flooring, a trough sink, concrete worktops, an open shower, grey worktops, beige cabinets, white walls, grey floors, a wall niche, a shower bench, double sinks and a floating vanity unit.

The texture of the urban fabric is brought to the interior spaces through the introduction of the concrete tiles in the shower and formed concrete basin.
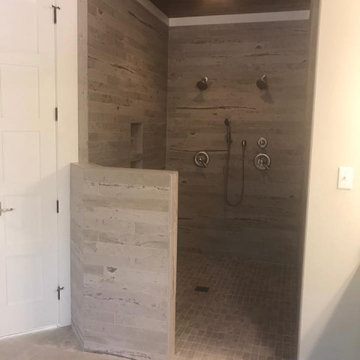
Inspiration for a large rural ensuite bathroom in Other with shaker cabinets, white cabinets, double sinks, a built in vanity unit, a freestanding bath, an alcove shower, granite worktops, an open shower, grey worktops, beige walls, ceramic flooring, a submerged sink, beige floors, a wall niche and a wood ceiling.
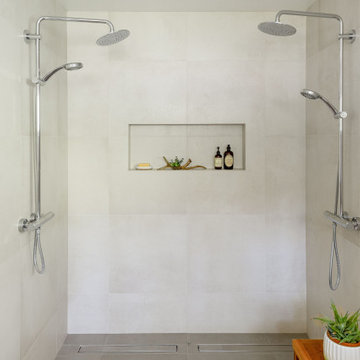
Photo of a large classic ensuite bathroom in Other with freestanding cabinets, brown cabinets, a freestanding bath, a walk-in shower, a two-piece toilet, grey tiles, ceramic tiles, white walls, ceramic flooring, a built-in sink, engineered stone worktops, grey floors, an open shower and grey worktops.
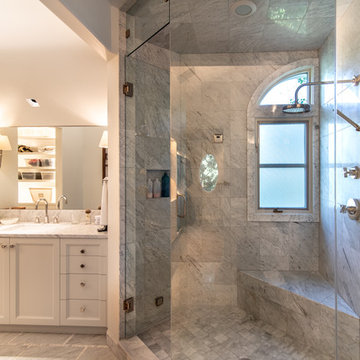
This modern corner shower room has a glass door that seamlessly separates it with the closet. While the corner window offers natural light and warmth to come inside and creates an illusion of a wider space.
Built by ULFBUILT - General contractor of custom homes in Vail and Beaver Creek. Contact us today to learn more.
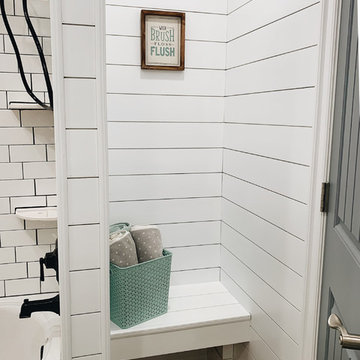
Behind the door was an awkward and hard to access bathroom closet. We removed the door and the shelves and continued with the shiplap. We made this more into a changing closet than a linen closet. Greg suggested building a bench for the kids.
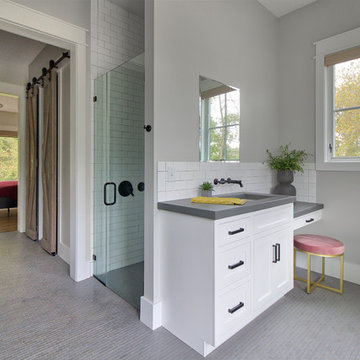
Master bathroom with custom concrete countertops and wall mounted faucets.
Photo of a country bathroom in Other with a built-in shower, white tiles, grey walls, ceramic flooring, a submerged sink, concrete worktops, grey floors, grey worktops, shaker cabinets, white cabinets, metro tiles and a hinged door.
Photo of a country bathroom in Other with a built-in shower, white tiles, grey walls, ceramic flooring, a submerged sink, concrete worktops, grey floors, grey worktops, shaker cabinets, white cabinets, metro tiles and a hinged door.
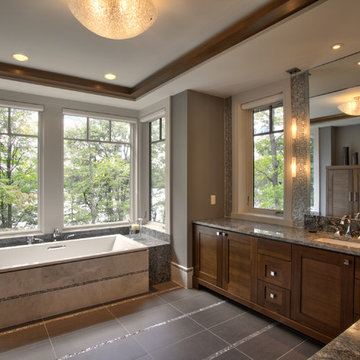
Saari & Forrai Photography
Briarwood II Construction
Photo of a medium sized modern ensuite bathroom in Minneapolis with shaker cabinets, brown cabinets, a built-in bath, grey tiles, mosaic tiles, grey walls, ceramic flooring, a submerged sink, granite worktops, grey floors, grey worktops, double sinks, a built in vanity unit and a vaulted ceiling.
Photo of a medium sized modern ensuite bathroom in Minneapolis with shaker cabinets, brown cabinets, a built-in bath, grey tiles, mosaic tiles, grey walls, ceramic flooring, a submerged sink, granite worktops, grey floors, grey worktops, double sinks, a built in vanity unit and a vaulted ceiling.
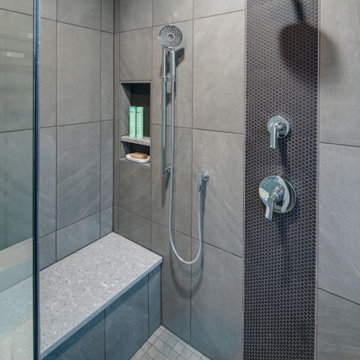
This bathroom was designed for two teenage boys to share.
Note the emphasis on functionality. Each boy can set up shop on his own side of the vanity. Each has an outlet and plenty of cabinet storage. A shared middle drawer has a built-in outlet for keeping razors out of the way while charging. The color palette is soothing but just bold enough.
A pocket door saves space while offering some privacy during busy times.
Consider the utility of the handheld shower head and bench combo – a handy setup for tending to sports injuries or powering through sore mornings after team practice.
This space isn’t devoid of personal touches, though. The hexagon tiles in the shower are subtle but have a very special meaning. You see, this family has a history of participating in the National Spelling Bee contest. The dad went the distance a few decades ago and now both boys compete. The honeycomb motif serves as a daily reminder of the family’s shared passion and the endless possibilities that await when you set an intention and work hard at it.
This bathroom is part of a larger remodel that included a new primary bath, a primary suite closet and a new kitchen.

On the other side of the stairway is a dreamy basement bathroom that mixes classic furnishings with bold patterns. Green ceramic tile in the shower is both soothing and functional, while Cle Tile in a bold, yet timeless pattern draws the eye. Complimented by a vintage-style vanity from Restoration Hardware and classic gold faucets and finishes, this is a bathroom any guest would love.
The bathroom layout remained largely the same, but the space was expanded to allow for a more spacious walk-in shower and vanity by relocating the wall to include a sink area previously part of the adjoining mudroom. With minimal impact to the existing plumbing, this bathroom was transformed aesthetically to create the luxurious experience our homeowners sought. Ample hooks for guests and little extras add subtle glam to an otherwise functional space.

modern country house en-suite green bathroom 3D design and final space, green smoke panelling and walk in shower
Design ideas for a medium sized country grey and teal ensuite bathroom in Buckinghamshire with flat-panel cabinets, black cabinets, a freestanding bath, a walk-in shower, a one-piece toilet, green tiles, porcelain tiles, green walls, ceramic flooring, a vessel sink, quartz worktops, multi-coloured floors, an open shower, grey worktops, double sinks, a freestanding vanity unit, a vaulted ceiling and panelled walls.
Design ideas for a medium sized country grey and teal ensuite bathroom in Buckinghamshire with flat-panel cabinets, black cabinets, a freestanding bath, a walk-in shower, a one-piece toilet, green tiles, porcelain tiles, green walls, ceramic flooring, a vessel sink, quartz worktops, multi-coloured floors, an open shower, grey worktops, double sinks, a freestanding vanity unit, a vaulted ceiling and panelled walls.
Bathroom and Cloakroom with Ceramic Flooring and Grey Worktops Ideas and Designs
6

