Bathroom and Cloakroom with Ceramic Tiles and a Freestanding Vanity Unit Ideas and Designs
Refine by:
Budget
Sort by:Popular Today
81 - 100 of 9,276 photos
Item 1 of 3
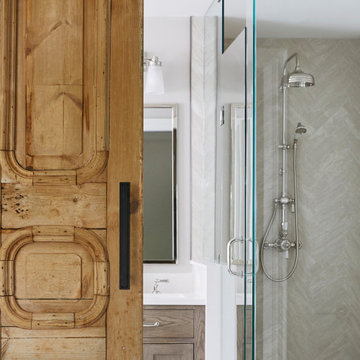
Step into your luxurious private retreat, designed to provide you with the utmost in comfort and opulence. The centerpiece of this space is an indulgent freestanding tub, perfectly positioned beneath a coffered ceiling, a stunning chandelier, and a large, elegant window that allows soothing natural light to fill the room. The tub itself is a masterpiece, with smooth curves and a pristine white finish.
Underfoot, heated tiles offer a welcoming touch, ensuring warmth greets every step, especially on those chilly mornings. The pampering continues as you step out of the tub or shower, with the heated floor caressing your senses.
A spacious double vanity enhances the room, adorned with high-end fixtures and ample storage. The countertop is a stunning piece of stone, accentuating the room's elegance. Large, well-lit mirrors above each sink make preparing for the day a breeze.
Luxury abounds in this ensuite, from the gleaming polished nickel fixtures to the exquisite cabinetry adorned with beautiful hardware. The soft, neutral color palette on the walls creates a tranquil ambiance that encourages relaxation.
As you enter this personal sanctuary, a sliding barn door sets the tone, infusing a hint of rustic charm that beautifully complements the overall contemporary design. The door slides effortlessly, revealing your own haven.
This ensuite embodies the perfect blend of comfort, aesthetics, and functionality. It's a space where you can pamper yourself and unwind in the lap of luxury. Every detail has been carefully curated to create a soothing and sophisticated atmosphere just for you. Experience the difference and make this your personal oasis today.
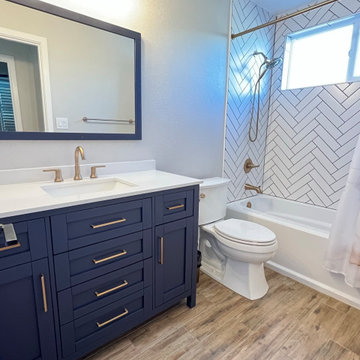
Guest bathroom remodel with custom tub surround
Photo of a modern bathroom in Phoenix with shaker cabinets, blue cabinets, an alcove bath, a two-piece toilet, white tiles, ceramic tiles, grey walls, porcelain flooring, a submerged sink, brown floors, white worktops, a single sink and a freestanding vanity unit.
Photo of a modern bathroom in Phoenix with shaker cabinets, blue cabinets, an alcove bath, a two-piece toilet, white tiles, ceramic tiles, grey walls, porcelain flooring, a submerged sink, brown floors, white worktops, a single sink and a freestanding vanity unit.
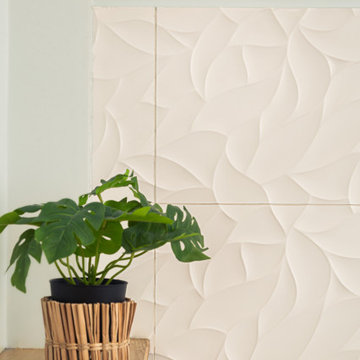
Le très joli carrelage blanc en relief apporte de la personnalité à cette belle SDB.
Photo of a medium sized modern ensuite bathroom in Other with medium wood cabinets, a submerged bath, a shower/bath combination, white tiles, ceramic tiles, green walls, ceramic flooring, a trough sink, beige floors, a hinged door, a single sink and a freestanding vanity unit.
Photo of a medium sized modern ensuite bathroom in Other with medium wood cabinets, a submerged bath, a shower/bath combination, white tiles, ceramic tiles, green walls, ceramic flooring, a trough sink, beige floors, a hinged door, a single sink and a freestanding vanity unit.
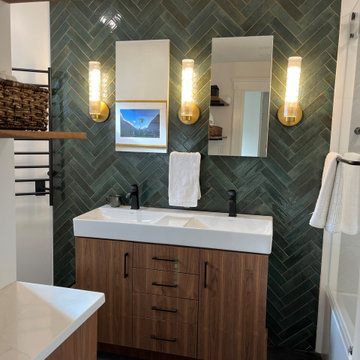
The client wanted an all new bathroom with a few luxuries like a soaking tub, radiant heat flooring, double sinks (in a tight space) and heated towel bar with a completely different aesthetic than their existing bathroom.
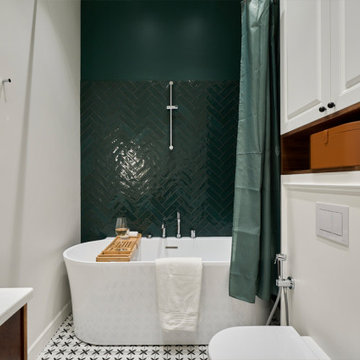
Design ideas for a medium sized classic ensuite bathroom in Moscow with flat-panel cabinets, dark wood cabinets, a freestanding bath, a wall mounted toilet, green tiles, ceramic tiles, white walls, porcelain flooring, a built-in sink, solid surface worktops, white floors, a shower curtain, white worktops, an enclosed toilet, a single sink and a freestanding vanity unit.

A deep drawer with a plumbing chase and a tip out tray... clever storage for small bathroom is always appreciated.
Inspiration for a small coastal shower room bathroom in Charleston with flat-panel cabinets, grey cabinets, an alcove shower, a two-piece toilet, white tiles, ceramic tiles, grey walls, vinyl flooring, a submerged sink, engineered stone worktops, grey floors, a hinged door, white worktops, a wall niche, a single sink and a freestanding vanity unit.
Inspiration for a small coastal shower room bathroom in Charleston with flat-panel cabinets, grey cabinets, an alcove shower, a two-piece toilet, white tiles, ceramic tiles, grey walls, vinyl flooring, a submerged sink, engineered stone worktops, grey floors, a hinged door, white worktops, a wall niche, a single sink and a freestanding vanity unit.

Inspiration for a medium sized scandinavian family bathroom in DC Metro with shaker cabinets, medium wood cabinets, a one-piece toilet, grey tiles, ceramic tiles, white walls, cement flooring, a submerged sink, marble worktops, multi-coloured floors, white worktops, a single sink and a freestanding vanity unit.

VISION AND NEEDS:
Our client came to us with a vision for their family dream house that offered adequate space and a lot of character. They were drawn to the traditional form and contemporary feel of a Modern Farmhouse.
MCHUGH SOLUTION:
In showing multiple options at the schematic stage, the client approved a traditional L shaped porch with simple barn-like columns. The entry foyer is simple in it's two-story volume and it's mono-chromatic (white & black) finishes. The living space which includes a kitchen & dining area - is an open floor plan, allowing natural light to fill the space.

Modern Mid-Century style primary bathroom remodeling in Alexandria, VA with walnut flat door vanity, light gray painted wall, gold fixtures, black accessories, subway and star patterned ceramic tiles.

Convertimos la antigua cocina del piso superior en un baño amplio y apto para los niños de la casa. Decidimos colocar suelo hidráulico para atar la estética de la casa original de la escalera y la terraza. Para las paredes apostamos por una baldosa sencilla y lisa, mientras que le damos el toque de color con la pintura.

This is an example of a small midcentury ensuite bathroom in San Diego with brown cabinets, a walk-in shower, a one-piece toilet, beige tiles, ceramic tiles, white walls, porcelain flooring, a vessel sink, engineered stone worktops, black floors, a sliding door, white worktops, a single sink and a freestanding vanity unit.

This artistic and design-forward family approached us at the beginning of the pandemic with a design prompt to blend their love of midcentury modern design with their Caribbean roots. With her parents originating from Trinidad & Tobago and his parents from Jamaica, they wanted their home to be an authentic representation of their heritage, with a midcentury modern twist. We found inspiration from a colorful Trinidad & Tobago tourism poster that they already owned and carried the tropical colors throughout the house — rich blues in the main bathroom, deep greens and oranges in the powder bathroom, mustard yellow in the dining room and guest bathroom, and sage green in the kitchen. This project was featured on Dwell in January 2022.

Interior: Kitchen Studio of Glen Ellyn
Photography: Michael Alan Kaskel
Vanity: Woodland Cabinetry
Inspiration for a medium sized world-inspired ensuite bathroom in Other with beaded cabinets, blue cabinets, a built-in bath, a shower/bath combination, white tiles, ceramic tiles, multi-coloured walls, mosaic tile flooring, a built-in sink, marble worktops, multi-coloured floors, a shower curtain, white worktops, a single sink, a freestanding vanity unit and wallpapered walls.
Inspiration for a medium sized world-inspired ensuite bathroom in Other with beaded cabinets, blue cabinets, a built-in bath, a shower/bath combination, white tiles, ceramic tiles, multi-coloured walls, mosaic tile flooring, a built-in sink, marble worktops, multi-coloured floors, a shower curtain, white worktops, a single sink, a freestanding vanity unit and wallpapered walls.
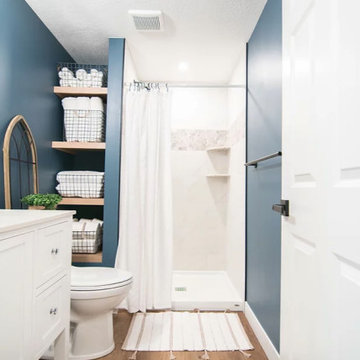
A blank slate and open minds are a perfect recipe for creative design ideas. The homeowner's brother is a custom cabinet maker who brought our ideas to life and then Landmark Remodeling installed them and facilitated the rest of our vision. We had a lot of wants and wishes, and were to successfully do them all, including a gym, fireplace, hidden kid's room, hobby closet, and designer touches.
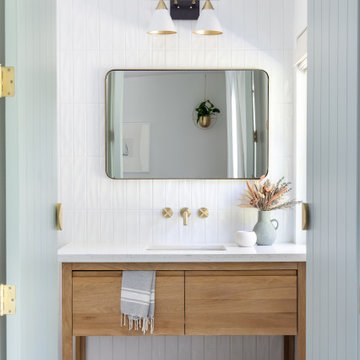
Inspiration for a medium sized modern bathroom in San Diego with grey floors, flat-panel cabinets, light wood cabinets, white tiles, ceramic tiles, white walls, porcelain flooring, a submerged sink, engineered stone worktops, white worktops, a single sink and a freestanding vanity unit.

We ? bathroom renovations! This initially drab space was so poorly laid-out that it fit only a tiny vanity for a family of four!
Working in the existing footprint, and in a matter of a few weeks, we were able to design and renovate this space to accommodate a double vanity (SO important when it is the only bathroom in the house!). In addition, we snuck in a private toilet room for added functionality. Now this bath is a stunning workhorse!
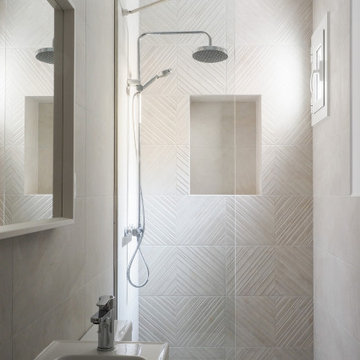
► Reforma de pequeña vivienda en Barcelona:
✓ Baños pequeños con ducha de obra.
✓ Columna de ducha termostática.
✓ Hornacinas de obra revestidas con cerámica.
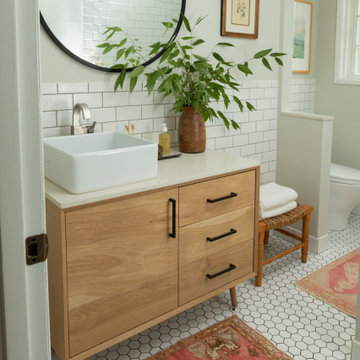
This is an example of a small midcentury bathroom in Portland with flat-panel cabinets, light wood cabinets, an alcove bath, a shower/bath combination, a one-piece toilet, white tiles, ceramic tiles, grey walls, porcelain flooring, a vessel sink, engineered stone worktops, white floors, a hinged door, white worktops, a single sink and a freestanding vanity unit.
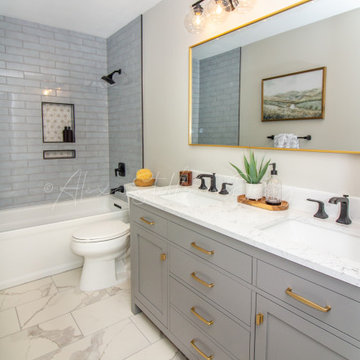
Hall Bath was transformed, we removed a small linen closet to accommodate double sinks. Shower was tiled to the ceiling, this bathroom was a full gut. All items were hand picked with client's design aesthetic in mind! Project was done with a tight budget in mind.

Midcentury Modern inspired new build home. Color, texture, pattern, interesting roof lines, wood, light!
This is an example of a medium sized retro cloakroom in Detroit with freestanding cabinets, brown cabinets, a one-piece toilet, green tiles, ceramic tiles, multi-coloured walls, light hardwood flooring, a vessel sink, wooden worktops, brown floors, brown worktops, a freestanding vanity unit, a vaulted ceiling and wallpapered walls.
This is an example of a medium sized retro cloakroom in Detroit with freestanding cabinets, brown cabinets, a one-piece toilet, green tiles, ceramic tiles, multi-coloured walls, light hardwood flooring, a vessel sink, wooden worktops, brown floors, brown worktops, a freestanding vanity unit, a vaulted ceiling and wallpapered walls.
Bathroom and Cloakroom with Ceramic Tiles and a Freestanding Vanity Unit Ideas and Designs
5

