Refine by:
Budget
Sort by:Popular Today
61 - 80 of 42,667 photos
Item 1 of 3

The now dated 90s bath Katie spent her childhood splashing in underwent a full-scale renovation under her direction. The goal: Bring it down to the studs and make it new, without wiping away its roots. Details and materials were carefully selected to capitalize on the room’s architecture and to embrace the home’s traditional form. The result is a bathroom that feels like it should have been there from the start. Featured on HAVEN and in Rue Magazine Spring 2022.
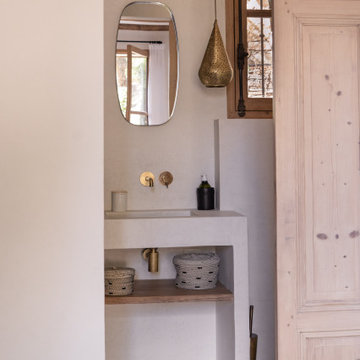
Design ideas for a medium sized mediterranean family bathroom in Other with a built-in shower, ceramic tiles, concrete flooring, concrete worktops, white floors and a hinged door.
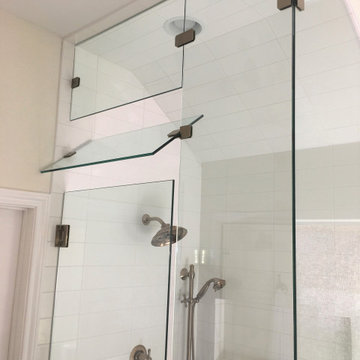
Custom Surface Solutions (www.css-tile.com) - Owner Craig Thompson (512) 430-1215. This project shows a complete Master Bathroom remodel with before, during and after pictures. Master Bathroom features a Japanese soaker tub, enlarged shower with 4 1/2" x 12" white subway tile on walls, niche and celling., dark gray 2" x 2" shower floor tile with Schluter tiled drain, floor to ceiling shower glass, and quartz waterfall knee wall cap with integrated seat and curb cap. Floor has dark gray 12" x 24" tile on Schluter heated floor and same tile on tub wall surround with wall niche. Shower, tub and vanity plumbing fixtures and accessories are Delta Champagne Bronze. Vanity is custom built with quartz countertop and backsplash, undermount oval sinks, wall mounted faucets, wood framed mirrors and open wall medicine cabinet.

Inspiration for a medium sized retro ensuite bathroom in Paris with flat-panel cabinets, white cabinets, a submerged bath, a shower/bath combination, a wall mounted toilet, orange tiles, red tiles, ceramic tiles, orange walls, light hardwood flooring, a built-in sink, multi-coloured floors, white worktops, a single sink, a floating vanity unit and a hinged door.
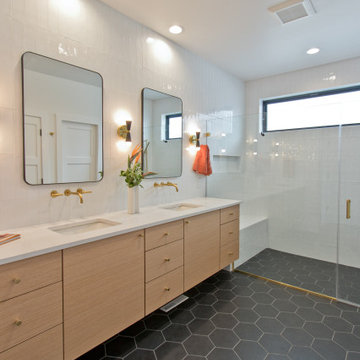
Bathroom Vanity: Reconstituted White Oak || Countertops: Calacatta Gold
This is an example of a retro ensuite bathroom in Other with flat-panel cabinets, light wood cabinets, a built-in shower, white tiles, ceramic tiles, white walls, porcelain flooring, a submerged sink, engineered stone worktops, black floors, a hinged door, white worktops, a shower bench, double sinks and a floating vanity unit.
This is an example of a retro ensuite bathroom in Other with flat-panel cabinets, light wood cabinets, a built-in shower, white tiles, ceramic tiles, white walls, porcelain flooring, a submerged sink, engineered stone worktops, black floors, a hinged door, white worktops, a shower bench, double sinks and a floating vanity unit.
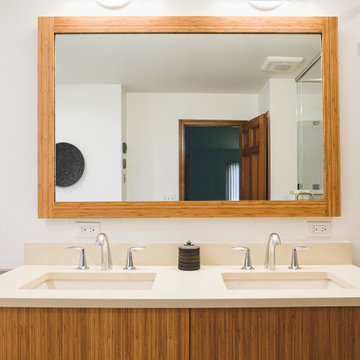
Primary bathroom remodel. Wood vanity and double sinks.
Chrome faucets and drawer pulls. Design and construction by Meadowlark Design + Build in Ann Arbor, Michigan. Professional photography by Sean Carter.
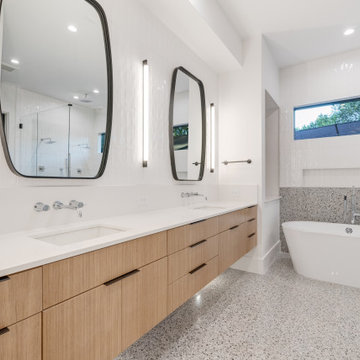
Inspiration for a midcentury ensuite bathroom in Dallas with flat-panel cabinets, brown cabinets, a freestanding bath, a corner shower, a two-piece toilet, white tiles, ceramic tiles, white walls, terrazzo flooring, a submerged sink, engineered stone worktops, grey floors, a hinged door, white worktops, a wall niche, a single sink and a floating vanity unit.

Photo of a small traditional ensuite bathroom in Chicago with recessed-panel cabinets, medium wood cabinets, an alcove shower, a one-piece toilet, blue tiles, ceramic tiles, white walls, mosaic tile flooring, a built-in sink, engineered stone worktops, beige floors, a hinged door, white worktops, double sinks and a floating vanity unit.

Photo of a medium sized traditional ensuite bathroom in Santa Barbara with flat-panel cabinets, grey cabinets, an alcove shower, a one-piece toilet, ceramic tiles, white walls, vinyl flooring, a trough sink, engineered stone worktops, brown floors, a hinged door, white worktops, a shower bench, a single sink, a built in vanity unit and a vaulted ceiling.
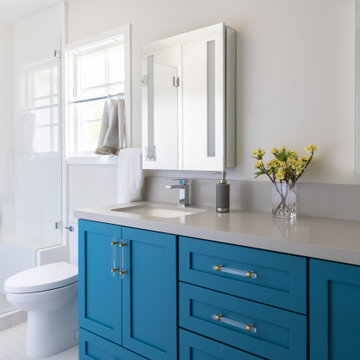
Renovation of this California casual kids bath. Ocean blue colors accented in the bathroom vanity and the accent tile and niche in the shower. Shower bench and lit medicine cabinets to finish it off!

Inspiration for a small contemporary bathroom in Brisbane with an alcove bath, a corner shower, grey tiles, ceramic tiles, grey walls, ceramic flooring, a vessel sink, grey floors, a hinged door, white worktops, a single sink and a floating vanity unit.
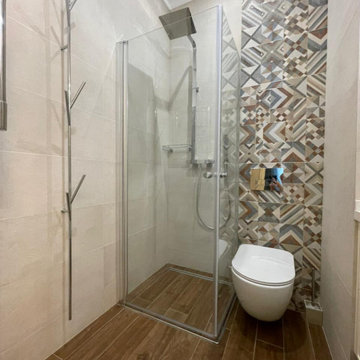
Гостевой санузел 3,5 м2. Подобрана Испанская плитка, акцентная стена из пэчворка.
Small scandi shower room bathroom in Moscow with raised-panel cabinets, beige cabinets, a built-in shower, a wall mounted toilet, beige tiles, ceramic tiles, beige walls, ceramic flooring, an integrated sink, solid surface worktops, brown floors, a hinged door, beige worktops, a single sink and a floating vanity unit.
Small scandi shower room bathroom in Moscow with raised-panel cabinets, beige cabinets, a built-in shower, a wall mounted toilet, beige tiles, ceramic tiles, beige walls, ceramic flooring, an integrated sink, solid surface worktops, brown floors, a hinged door, beige worktops, a single sink and a floating vanity unit.
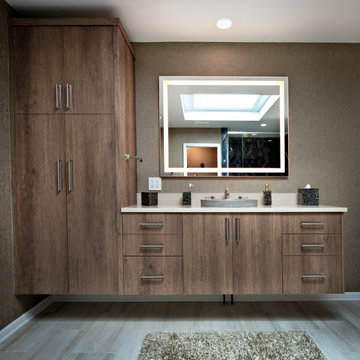
Design ideas for a large modern ensuite bathroom in Chicago with flat-panel cabinets, brown cabinets, a freestanding bath, a corner shower, blue tiles, ceramic tiles, brown walls, porcelain flooring, a vessel sink, concrete worktops, white floors, a hinged door, beige worktops, a shower bench, double sinks, a floating vanity unit, a drop ceiling and wallpapered walls.

Dramatic guest bathroom with soaring angled ceilings, oversized walk-in shower, floating vanity, and extra tall mirror. A muted material palette is used to focus attention to natural light and matte black accents. A simple pendant light offers a soft glow.

Guest bath. Floor tile Glazzio Greenwich Hex in Urbanite color. Wall tile Happy Floors Titan 4x12 Aqua color.
Small modern shower room bathroom in Tampa with flat-panel cabinets, white cabinets, a built-in shower, a two-piece toilet, blue tiles, ceramic tiles, white walls, ceramic flooring, a submerged sink, engineered stone worktops, blue floors, a hinged door, white worktops and a single sink.
Small modern shower room bathroom in Tampa with flat-panel cabinets, white cabinets, a built-in shower, a two-piece toilet, blue tiles, ceramic tiles, white walls, ceramic flooring, a submerged sink, engineered stone worktops, blue floors, a hinged door, white worktops and a single sink.
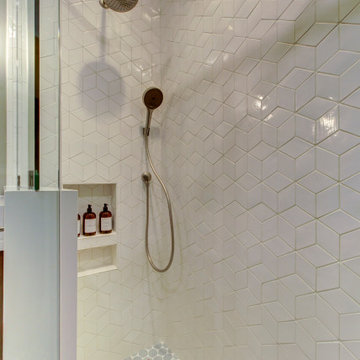
Photo of a bathroom in Raleigh with flat-panel cabinets, dark wood cabinets, a built-in shower, white tiles, ceramic tiles, grey walls, porcelain flooring, a submerged sink, engineered stone worktops, grey floors, a hinged door, white worktops, a single sink and a floating vanity unit.

Inspiration for a medium sized classic family bathroom in Tampa with shaker cabinets, white cabinets, a double shower, a two-piece toilet, white tiles, ceramic tiles, white walls, vinyl flooring, a submerged sink, engineered stone worktops, grey floors, a hinged door, grey worktops, a wall niche, double sinks, a built in vanity unit and tongue and groove walls.
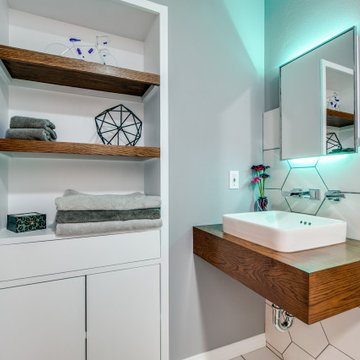
Example vintage meets Modern in this small to mid size trendy full bath with hexagon tile laced into the wood floor. Smaller hexagon tile on shower floor, single-sink, free form hexagon wall bathroom design in Dallas with flat-panel cabinets, 2 stained floating shelves, s drop in vessel sink, exposed P-trap, stained floating vanity , 1 fixed piece glass used as shower wall.
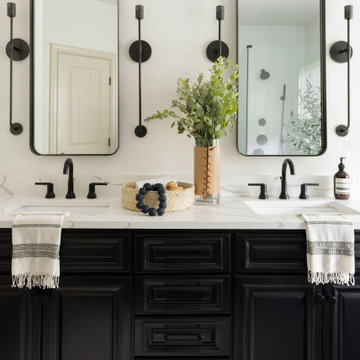
Modern rustic master bathroom renovation
Design ideas for a modern ensuite bathroom in Nashville with black cabinets, a claw-foot bath, a walk-in shower, white tiles, ceramic tiles, white walls, a submerged sink, engineered stone worktops, black floors, a hinged door, white worktops, a wall niche, double sinks and a built in vanity unit.
Design ideas for a modern ensuite bathroom in Nashville with black cabinets, a claw-foot bath, a walk-in shower, white tiles, ceramic tiles, white walls, a submerged sink, engineered stone worktops, black floors, a hinged door, white worktops, a wall niche, double sinks and a built in vanity unit.
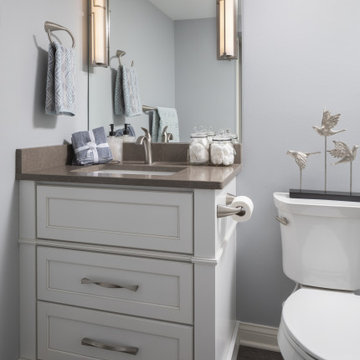
Lower level bathroom features tile over tub with glass doors. Mosaic tile featured with undermounted tub.
Inspiration for a medium sized modern ensuite bathroom in Milwaukee with recessed-panel cabinets, white cabinets, a submerged bath, a shower/bath combination, a one-piece toilet, white tiles, ceramic tiles, grey walls, porcelain flooring, a submerged sink, engineered stone worktops, grey floors, a hinged door, grey worktops, a wall niche, a single sink and a built in vanity unit.
Inspiration for a medium sized modern ensuite bathroom in Milwaukee with recessed-panel cabinets, white cabinets, a submerged bath, a shower/bath combination, a one-piece toilet, white tiles, ceramic tiles, grey walls, porcelain flooring, a submerged sink, engineered stone worktops, grey floors, a hinged door, grey worktops, a wall niche, a single sink and a built in vanity unit.
Bathroom and Cloakroom with Ceramic Tiles and a Hinged Door Ideas and Designs
4

