Bathroom and Cloakroom with Ceramic Tiles and a Timber Clad Ceiling Ideas and Designs
Refine by:
Budget
Sort by:Popular Today
161 - 180 of 207 photos
Item 1 of 3
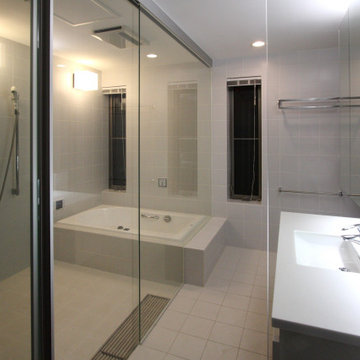
Photo of a medium sized modern bathroom in Tokyo with flat-panel cabinets, white cabinets, a one-piece toilet, grey tiles, ceramic tiles, grey walls, ceramic flooring, an integrated sink, solid surface worktops, beige floors, white worktops, a built in vanity unit and a timber clad ceiling.
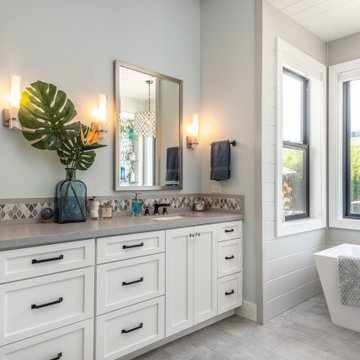
Design ideas for a large farmhouse ensuite bathroom in San Francisco with shaker cabinets, white cabinets, a freestanding bath, a built-in shower, a one-piece toilet, multi-coloured tiles, ceramic tiles, white walls, marble flooring, a submerged sink, engineered stone worktops, grey floors, a hinged door, grey worktops, a shower bench, double sinks, a built in vanity unit, a timber clad ceiling and tongue and groove walls.
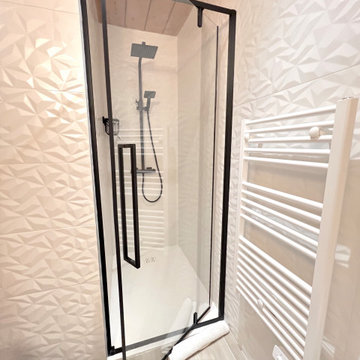
Focus sur l'espace douche en niche avec son receveur prêt à poser, sa robinetterie noire, et sa porte sur pivot, qui est la solution la plus adaptée pour l'organisation d'un petit espace. Confort et fonctionnalité. Rénovation à budget maîtrisé.
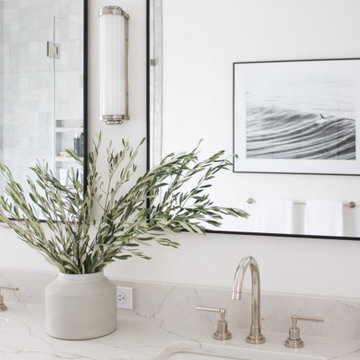
Photo of a traditional ensuite wet room bathroom in Orlando with shaker cabinets, medium wood cabinets, a freestanding bath, ceramic tiles, white walls, porcelain flooring, a hinged door, a wall niche, double sinks, a freestanding vanity unit and a timber clad ceiling.
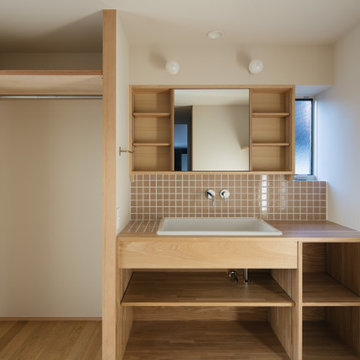
実験用シンクに壁だし水栓を選択。
洗面台の横には物干しパイプ。平日着る服は大体同じなので,頻度の高い服は常にここに掛けておくと便利。また、室内干しとしても使える。
Inspiration for a modern cloakroom in Other with open cabinets, brown cabinets, pink tiles, ceramic tiles, white walls, medium hardwood flooring, a built-in sink, wooden worktops, brown floors, brown worktops, a built in vanity unit, a timber clad ceiling and tongue and groove walls.
Inspiration for a modern cloakroom in Other with open cabinets, brown cabinets, pink tiles, ceramic tiles, white walls, medium hardwood flooring, a built-in sink, wooden worktops, brown floors, brown worktops, a built in vanity unit, a timber clad ceiling and tongue and groove walls.
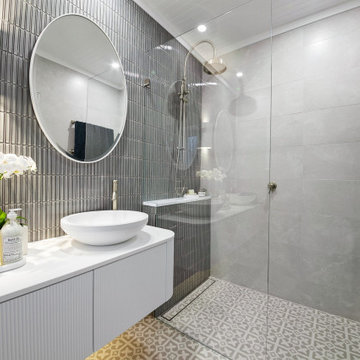
We created a timeless and traditional interior for this guest bathroom by emphasising patterns and a soft colour palette highlighted with warm lighting from the wall sconce and strip lighting.
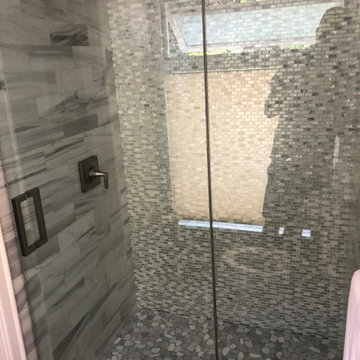
Coastal Bath
Design ideas for a small coastal shower room bathroom in Orange County with shaker cabinets, grey cabinets, a two-piece toilet, multi-coloured tiles, ceramic tiles, blue walls, vinyl flooring, a submerged sink, engineered stone worktops, brown floors, multi-coloured worktops, a wall niche, a single sink, a built in vanity unit and a timber clad ceiling.
Design ideas for a small coastal shower room bathroom in Orange County with shaker cabinets, grey cabinets, a two-piece toilet, multi-coloured tiles, ceramic tiles, blue walls, vinyl flooring, a submerged sink, engineered stone worktops, brown floors, multi-coloured worktops, a wall niche, a single sink, a built in vanity unit and a timber clad ceiling.
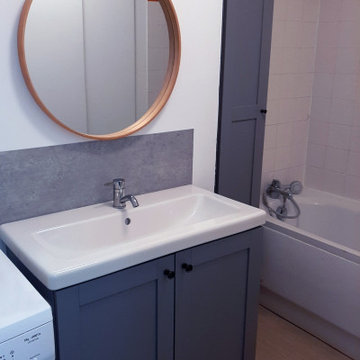
Rénovation d'un studio à Bordeaux pour mise en location
- mezzanine / salle de bain
Small contemporary ensuite bathroom in Bordeaux with grey cabinets, a freestanding bath, a two-piece toilet, white tiles, white walls, lino flooring, a submerged sink, brown floors, an enclosed toilet, a single sink, a freestanding vanity unit, a timber clad ceiling, beaded cabinets, a shower/bath combination, ceramic tiles, an open shower and white worktops.
Small contemporary ensuite bathroom in Bordeaux with grey cabinets, a freestanding bath, a two-piece toilet, white tiles, white walls, lino flooring, a submerged sink, brown floors, an enclosed toilet, a single sink, a freestanding vanity unit, a timber clad ceiling, beaded cabinets, a shower/bath combination, ceramic tiles, an open shower and white worktops.
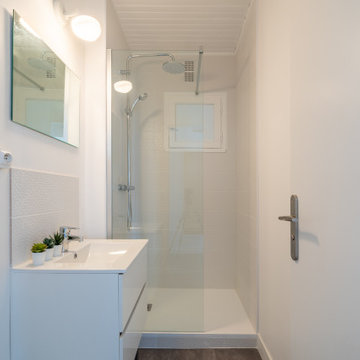
Un grand rafraîchissement pour cet appartement de 70m2 qui accueille maintenant une colocation.
La baignoire laisse place à une douche à l’italienne, la frisette et les placards repeints en blanc apportent encore plus de luminosité à cet espace déjà bien exposé. Au 9eme étage, la vue est imprenable !
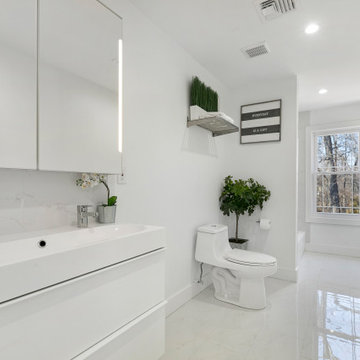
This is an example of a medium sized modern family bathroom in Newark with flat-panel cabinets, white cabinets, an alcove bath, a shower/bath combination, a one-piece toilet, white tiles, ceramic tiles, white walls, ceramic flooring, a built-in sink, granite worktops, white floors, an open shower, a wall niche, double sinks, a built in vanity unit, a timber clad ceiling, panelled walls and white worktops.
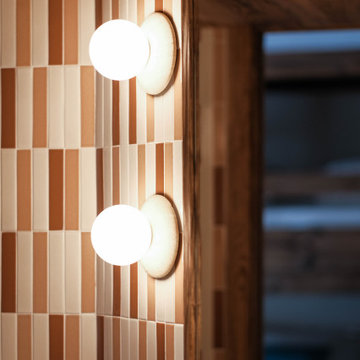
This is an example of a medium sized modern family bathroom with pink tiles, ceramic tiles, pink walls, porcelain flooring, a feature wall and a timber clad ceiling.
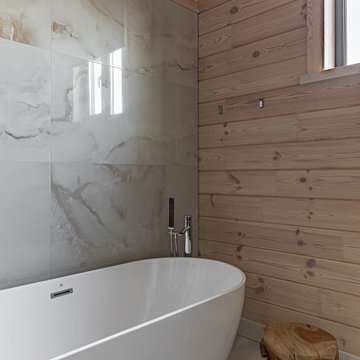
Medium sized contemporary cloakroom in Other with white cabinets, a wall mounted toilet, grey tiles, ceramic tiles, grey walls, porcelain flooring, a submerged sink, solid surface worktops, grey floors, white worktops, feature lighting, a freestanding vanity unit, a timber clad ceiling and wood walls.
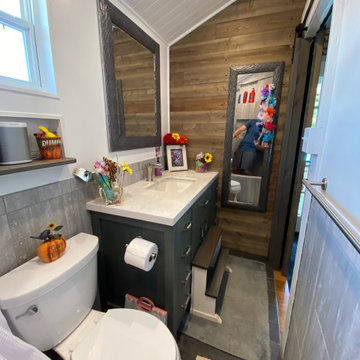
Small contemporary bathroom in Hawaii with distressed cabinets, a corner bath, a shower/bath combination, a one-piece toilet, grey tiles, ceramic tiles, white walls, ceramic flooring, a submerged sink, granite worktops, grey floors, a shower curtain, white worktops, a single sink, a freestanding vanity unit, a timber clad ceiling and panelled walls.
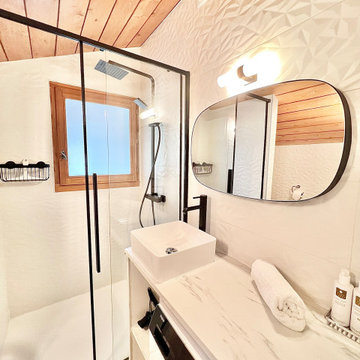
Salle d'eau réalisée pour un chalet hôtelier recevant des guests en saison hivernale. Espace restreint, la salle d'eau devait réunir l'espace lavabo en intégrant une machine à laver, un espace toilette (semi-séparé), et une grande douche avec porte coulissante pour le gain de place.
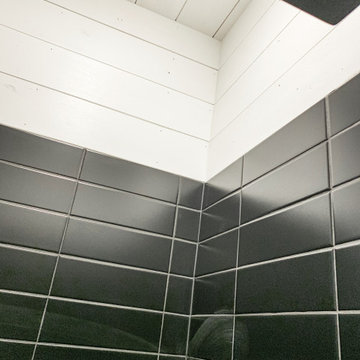
Photo of a medium sized country ensuite bathroom in Minneapolis with shaker cabinets, white cabinets, an alcove shower, a two-piece toilet, black tiles, ceramic tiles, white walls, laminate floors, an integrated sink, granite worktops, brown floors, a hinged door, black worktops, a shower bench, a single sink, a freestanding vanity unit, a timber clad ceiling and tongue and groove walls.
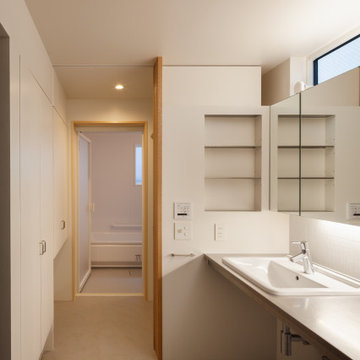
Photo of a cloakroom in Tokyo with open cabinets, white tiles, ceramic tiles, vinyl flooring, a built-in sink, stainless steel worktops, grey floors, a floating vanity unit, a timber clad ceiling and tongue and groove walls.
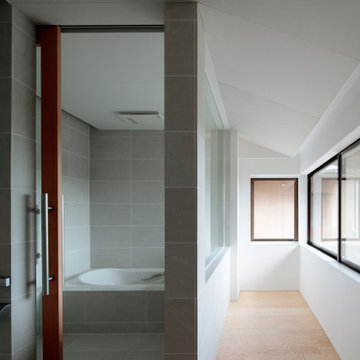
©︎鳥村鋼一
Inspiration for a modern ensuite bathroom in Tokyo with flat-panel cabinets, white cabinets, a built-in bath, a walk-in shower, a one-piece toilet, beige tiles, ceramic tiles, white walls, ceramic flooring, a built-in sink, solid surface worktops, beige floors, a sliding door, white worktops, a single sink, a built in vanity unit, a timber clad ceiling and wallpapered walls.
Inspiration for a modern ensuite bathroom in Tokyo with flat-panel cabinets, white cabinets, a built-in bath, a walk-in shower, a one-piece toilet, beige tiles, ceramic tiles, white walls, ceramic flooring, a built-in sink, solid surface worktops, beige floors, a sliding door, white worktops, a single sink, a built in vanity unit, a timber clad ceiling and wallpapered walls.
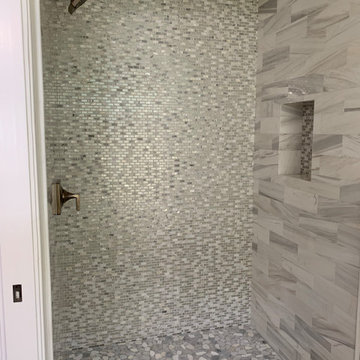
Coastal Bath
Small coastal shower room bathroom in Orange County with shaker cabinets, grey cabinets, a two-piece toilet, multi-coloured tiles, ceramic tiles, blue walls, vinyl flooring, a submerged sink, engineered stone worktops, brown floors, multi-coloured worktops, a wall niche, a single sink, a built in vanity unit and a timber clad ceiling.
Small coastal shower room bathroom in Orange County with shaker cabinets, grey cabinets, a two-piece toilet, multi-coloured tiles, ceramic tiles, blue walls, vinyl flooring, a submerged sink, engineered stone worktops, brown floors, multi-coloured worktops, a wall niche, a single sink, a built in vanity unit and a timber clad ceiling.
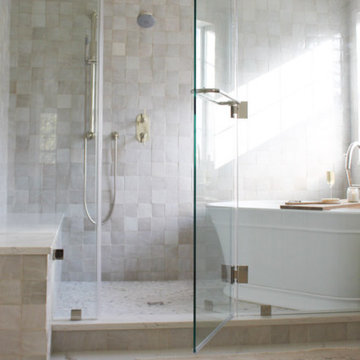
Design ideas for a classic ensuite wet room bathroom in Orlando with shaker cabinets, medium wood cabinets, a freestanding bath, ceramic tiles, white walls, porcelain flooring, a hinged door, a wall niche, double sinks, a freestanding vanity unit and a timber clad ceiling.

Inspiration for a large traditional bathroom in Other with an alcove bath, a shower/bath combination, a one-piece toilet, blue tiles, ceramic tiles, beige walls, ceramic flooring, a submerged sink, beige floors, a shower curtain, white worktops, a shower bench, double sinks, a freestanding vanity unit, a timber clad ceiling, tongue and groove walls, medium wood cabinets and granite worktops.
Bathroom and Cloakroom with Ceramic Tiles and a Timber Clad Ceiling Ideas and Designs
9

