Refine by:
Budget
Sort by:Popular Today
161 - 180 of 2,739 photos
Item 1 of 3

Mountain View Modern master bath with curbless shower, bamboo cabinets and double trough sink.
Green Heath Ceramics tile on shower wall, also in shower niche (reflected in mirror)
Exposed beams and skylight in ceiling.
Photography: Mark Pinkerton VI360
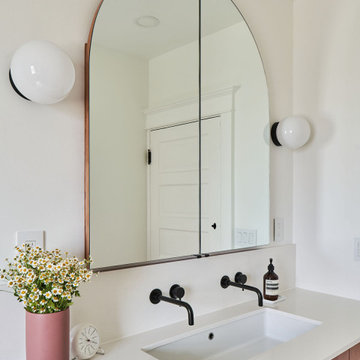
The only full bathroom in this 1906 craftsman home needs to function well for a family of four. We swapped out a claw foot tub for a large walk-in shower with a recessed shower curtain track. Two wall-mounted faucets pour into a wide trough sink. A custom-made medicine cabinet with an arched mirror is flanked by two opaque globe sconce lights.
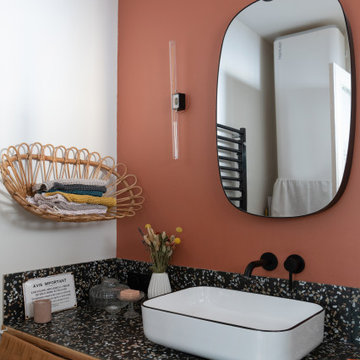
La salle de bains des enfants - Dynamique, joyeuse et colorée ❤️
On ose les couleurs fortes soulignées ici par la robinetterie noire.
Conception : Sur Mesure - Lauranne Fulchiron
Crédits photos : Sabine Serrad
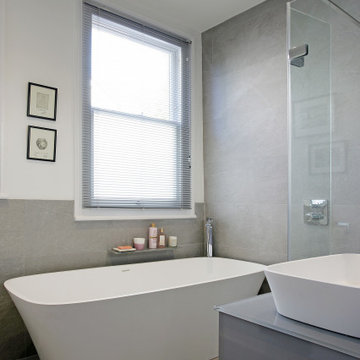
Large 300 x 600mm grey ceramic tiles were laid horizontally to visually increase the width of the bathroom. We combined BC Design's Vive solid surface and rimless freestanding bath and basin to provide a minimalist look.
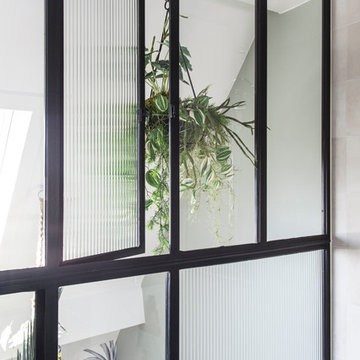
Photo : BCDF Studio
This is an example of a medium sized contemporary ensuite bathroom in Paris with flat-panel cabinets, grey cabinets, a walk-in shower, beige tiles, ceramic tiles, white walls, ceramic flooring, a trough sink, solid surface worktops, beige floors, a hinged door, white worktops, double sinks and a floating vanity unit.
This is an example of a medium sized contemporary ensuite bathroom in Paris with flat-panel cabinets, grey cabinets, a walk-in shower, beige tiles, ceramic tiles, white walls, ceramic flooring, a trough sink, solid surface worktops, beige floors, a hinged door, white worktops, double sinks and a floating vanity unit.
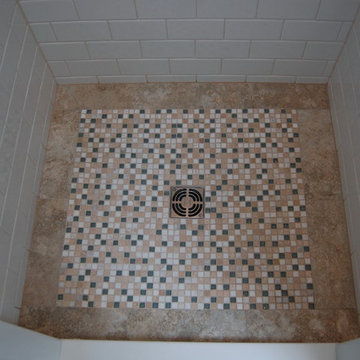
Design ideas for a small country ensuite bathroom in Chicago with dark wood cabinets, a one-piece toilet, white tiles, blue walls, a trough sink, solid surface worktops, flat-panel cabinets, a freestanding bath, a corner shower, ceramic tiles, porcelain flooring, beige floors and a hinged door.

Design ideas for a small contemporary grey and yellow ensuite bathroom in Moscow with flat-panel cabinets, yellow cabinets, an alcove bath, a wall mounted toilet, white tiles, ceramic tiles, grey walls, porcelain flooring, a trough sink, solid surface worktops, black floors, white worktops, a wall niche, double sinks and a built in vanity unit.

Photography by Brad Knipstein
Inspiration for a medium sized country family bathroom in San Francisco with flat-panel cabinets, medium wood cabinets, an alcove bath, a shower/bath combination, green tiles, ceramic tiles, white walls, porcelain flooring, a trough sink, engineered stone worktops, grey floors, a shower curtain, grey worktops, a shower bench, a single sink and a built in vanity unit.
Inspiration for a medium sized country family bathroom in San Francisco with flat-panel cabinets, medium wood cabinets, an alcove bath, a shower/bath combination, green tiles, ceramic tiles, white walls, porcelain flooring, a trough sink, engineered stone worktops, grey floors, a shower curtain, grey worktops, a shower bench, a single sink and a built in vanity unit.

Proyecto realizado por The Room Studio
Fotografías: Mauricio Fuertes
Medium sized mediterranean ensuite bathroom in Barcelona with ceramic tiles, light hardwood flooring, flat-panel cabinets, light wood cabinets, grey tiles, multi-coloured tiles, white tiles, grey walls, a trough sink, beige floors and grey worktops.
Medium sized mediterranean ensuite bathroom in Barcelona with ceramic tiles, light hardwood flooring, flat-panel cabinets, light wood cabinets, grey tiles, multi-coloured tiles, white tiles, grey walls, a trough sink, beige floors and grey worktops.
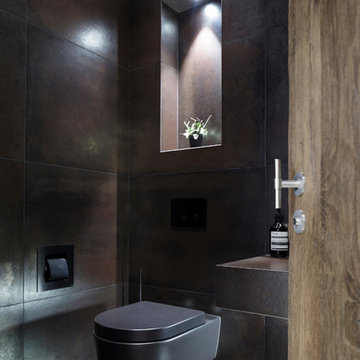
A stylish contemporary cloakroom interior with Italian black furniture and fittings & bronze metal effect tiles with John Cullen Lighting controlled via a Lutron system.
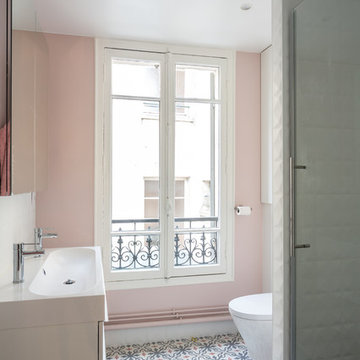
Une maison de ville comme on les aime : généreuse et conviviale. Elle étonne le visiteur par sa force de caractère, vite adoucie par quelques touches de pastel qui ponctuent l’espace. Le parquet a été entièrement restauré et certaines portions de type versaillais ont retrouvé leur éclat d’antan. Des rangements malins se logent ici et là tandis que le carrelage graphique des salles d’eau garantit un réveil revigorant.

Made in Spain, Evolution InMetro is a reverse bevel subway ceramic wall tile. Evolution InMetro is a twist on a classic metro tile. This classic style is enhanced by offering may colors in different designs and sizes. This complete and contemporary collection incorporates a variety of decors. This Range of Tiles are Suitable For: Bathrooms, Wet Rooms, Kitchens, Walls and Commercial Wall Applications.

The traditional style of this bathroom is updated with the use of a clean, fresh colour palette. The soft green blue of the cabinets and walls are a perfect compliment to the bright white panelling and fixtures. And with a single sink that is wide enough for two, this small space offers maximum practicality.
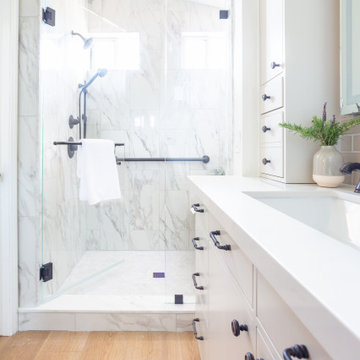
Inspiration for a medium sized classic ensuite bathroom in Santa Barbara with flat-panel cabinets, grey cabinets, an alcove shower, a one-piece toilet, ceramic tiles, white walls, vinyl flooring, a trough sink, engineered stone worktops, brown floors, a hinged door, white worktops, a shower bench, a single sink, a built in vanity unit and a vaulted ceiling.

A fun and colourful kids bathroom in a newly built loft extension. A black and white terrazzo floor contrast with vertical pink metro tiles. Black taps and crittall shower screen for the walk in shower. An old reclaimed school trough sink adds character together with a big storage cupboard with Georgian wire glass with fresh display of plants.
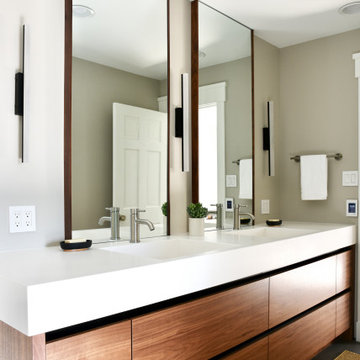
About five years ago, these homeowners saw the potential in a brick-and-oak-heavy, wallpaper-bedecked, 1990s-in-all-the-wrong-ways home tucked in a wooded patch among fields somewhere between Indianapolis and Bloomington. Their first project with SYH was a kitchen remodel, a total overhaul completed by JL Benton Contracting, that added color and function for this family of three (not counting the cats). A couple years later, they were knocking on our door again to strip the ensuite bedroom of its ruffled valences and red carpet—a bold choice that ran right into the bathroom (!)—and make it a serene retreat. Color and function proved the goals yet again, and JL Benton was back to make the design reality. The clients thoughtfully chose to maximize their budget in order to get a whole lot of bells and whistles—details that undeniably change their daily experience of the space. The fantastic zero-entry shower is composed of handmade tile from Heath Ceramics of California. A window where the was none, a handsome teak bench, thoughtful niches, and Kohler fixtures in vibrant brushed nickel finish complete the shower. Custom mirrors and cabinetry by Stoll’s Woodworking, in both the bathroom and closet, elevate the whole design. What you don't see: heated floors, which everybody needs in Indiana.
Contractor: JL Benton Contracting
Cabinetry: Stoll's Woodworking
Photographer: Michiko Owaki

Inspiration for a small traditional ensuite bathroom in Paris with black cabinets, a walk-in shower, a one-piece toilet, black tiles, ceramic tiles, white walls, ceramic flooring, a trough sink, grey floors and white worktops.
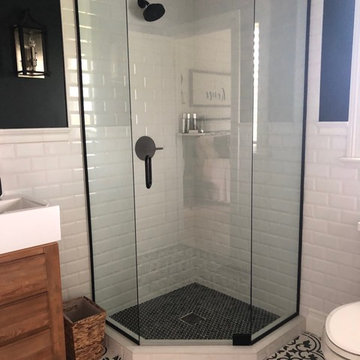
The guest bath in this project was a simple black and white design with beveled subway tile and ceramic patterned tile on the floor. Bringing the tile up the wall and to the ceiling in the shower adds depth and luxury to this small bathroom. The farmhouse sink with raw pine vanity cabinet give a rustic vibe; the perfect amount of natural texture in this otherwise tile and glass space. Perfect for guests!
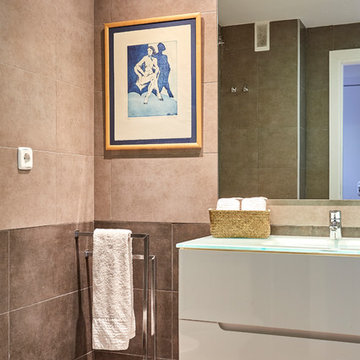
This is an example of a medium sized modern ensuite bathroom in Madrid with freestanding cabinets, white cabinets, a wall mounted toilet, beige tiles, ceramic tiles, grey walls, ceramic flooring, a trough sink, glass worktops and beige floors.
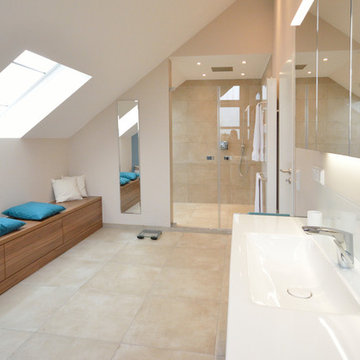
Jeannette Göbel
This is an example of an expansive contemporary ensuite bathroom in Cologne with medium wood cabinets, a built-in shower, a wall mounted toilet, beige tiles, ceramic tiles, blue walls, a trough sink, beige floors, a hinged door, flat-panel cabinets and ceramic flooring.
This is an example of an expansive contemporary ensuite bathroom in Cologne with medium wood cabinets, a built-in shower, a wall mounted toilet, beige tiles, ceramic tiles, blue walls, a trough sink, beige floors, a hinged door, flat-panel cabinets and ceramic flooring.
Bathroom and Cloakroom with Ceramic Tiles and a Trough Sink Ideas and Designs
9

