Refine by:
Budget
Sort by:Popular Today
1 - 20 of 2,737 photos
Item 1 of 3

Design ideas for a medium sized eclectic grey and yellow family bathroom in London with flat-panel cabinets, light wood cabinets, a built-in bath, a shower/bath combination, a wall mounted toilet, yellow tiles, ceramic tiles, yellow walls, cement flooring, a trough sink, wooden worktops, yellow floors, a single sink and a freestanding vanity unit.

A fun and colourful kids bathroom in a newly built loft extension. A black and white terrazzo floor contrast with vertical pink metro tiles. Black taps and crittall shower screen for the walk in shower. An old reclaimed school trough sink adds character together with a big storage cupboard with Georgian wire glass with fresh display of plants.

Photography by Brad Knipstein
Inspiration for a medium sized country family bathroom in San Francisco with flat-panel cabinets, medium wood cabinets, an alcove bath, a shower/bath combination, green tiles, ceramic tiles, white walls, porcelain flooring, a trough sink, engineered stone worktops, grey floors, a shower curtain, grey worktops, a shower bench, a single sink and a built in vanity unit.
Inspiration for a medium sized country family bathroom in San Francisco with flat-panel cabinets, medium wood cabinets, an alcove bath, a shower/bath combination, green tiles, ceramic tiles, white walls, porcelain flooring, a trough sink, engineered stone worktops, grey floors, a shower curtain, grey worktops, a shower bench, a single sink and a built in vanity unit.

The guest bath in this project was a simple black and white design with beveled subway tile and ceramic patterned tile on the floor. Bringing the tile up the wall and to the ceiling in the shower adds depth and luxury to this small bathroom. The farmhouse sink with raw pine vanity cabinet give a rustic vibe; the perfect amount of natural texture in this otherwise tile and glass space. Perfect for guests!

Down-to-studs remodel and second floor addition. The original house was a simple plain ranch house with a layout that didn’t function well for the family. We changed the house to a contemporary Mediterranean with an eclectic mix of details. Space was limited by City Planning requirements so an important aspect of the design was to optimize every bit of space, both inside and outside. The living space extends out to functional places in the back and front yards: a private shaded back yard and a sunny seating area in the front yard off the kitchen where neighbors can easily mingle with the family. A Japanese bath off the master bedroom upstairs overlooks a private roof deck which is screened from neighbors’ views by a trellis with plants growing from planter boxes and with lanterns hanging from a trellis above.
Photography by Kurt Manley.
https://saikleyarchitects.com/portfolio/modern-mediterranean/
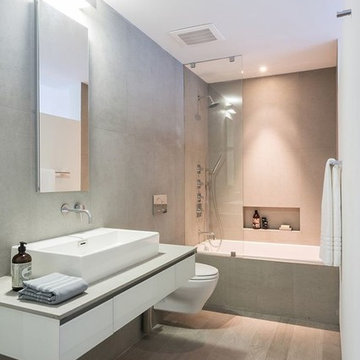
Photography © Claudia Uribe-Touri
Inspiration for a medium sized modern shower room bathroom in Miami with a trough sink, white cabinets, solid surface worktops, a built-in bath, a shower/bath combination, a wall mounted toilet, beige tiles, ceramic tiles, white walls, light hardwood flooring, flat-panel cabinets and an open shower.
Inspiration for a medium sized modern shower room bathroom in Miami with a trough sink, white cabinets, solid surface worktops, a built-in bath, a shower/bath combination, a wall mounted toilet, beige tiles, ceramic tiles, white walls, light hardwood flooring, flat-panel cabinets and an open shower.

The ensuite shower room features herringbone zellige tiles with a bold zigzag floor tile. The walls are finished in sage green which is complemented by the pink concrete basin.
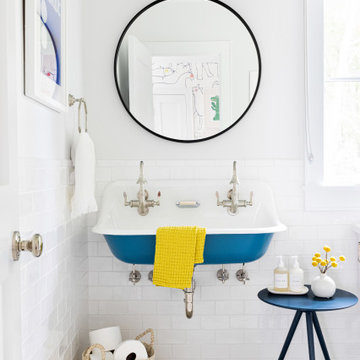
Architecture, Interior Design, Custom Furniture Design & Art Curation by Chango & Co.
Photo of a medium sized contemporary family bathroom in New York with a one-piece toilet, white tiles, ceramic tiles, white walls, cement flooring, a trough sink and beige floors.
Photo of a medium sized contemporary family bathroom in New York with a one-piece toilet, white tiles, ceramic tiles, white walls, cement flooring, a trough sink and beige floors.
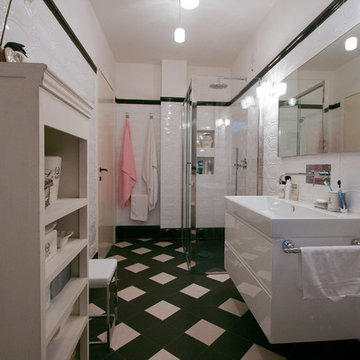
© Marco D'Andrea
Photo of a small classic ensuite bathroom in Milan with white cabinets, a built-in shower, a one-piece toilet, white tiles, ceramic tiles, white walls, porcelain flooring, a trough sink, black floors and a sliding door.
Photo of a small classic ensuite bathroom in Milan with white cabinets, a built-in shower, a one-piece toilet, white tiles, ceramic tiles, white walls, porcelain flooring, a trough sink, black floors and a sliding door.
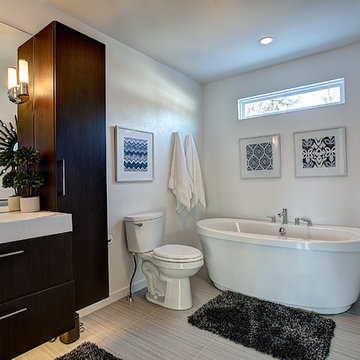
photos by Kaity
This is an example of a contemporary bathroom in Grand Rapids with flat-panel cabinets, dark wood cabinets, solid surface worktops, a freestanding bath, ceramic tiles, white walls, ceramic flooring and a trough sink.
This is an example of a contemporary bathroom in Grand Rapids with flat-panel cabinets, dark wood cabinets, solid surface worktops, a freestanding bath, ceramic tiles, white walls, ceramic flooring and a trough sink.

Great kids bath with trough sink and built in cabinets. Tile backsplash and custom mirror.
Medium sized coastal family bathroom in San Francisco with shaker cabinets, grey cabinets, a built-in bath, a shower/bath combination, a two-piece toilet, white tiles, ceramic tiles, white walls, porcelain flooring, a trough sink, engineered stone worktops, grey floors, a sliding door, grey worktops, double sinks, a built in vanity unit and wainscoting.
Medium sized coastal family bathroom in San Francisco with shaker cabinets, grey cabinets, a built-in bath, a shower/bath combination, a two-piece toilet, white tiles, ceramic tiles, white walls, porcelain flooring, a trough sink, engineered stone worktops, grey floors, a sliding door, grey worktops, double sinks, a built in vanity unit and wainscoting.
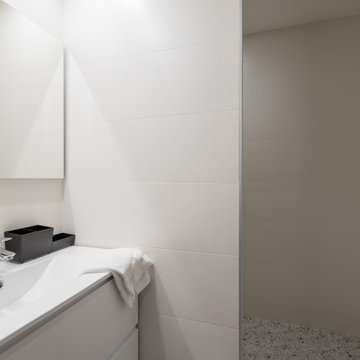
Photo of a small ensuite bathroom in Lyon with white cabinets, a walk-in shower, a wall mounted toilet, white tiles, ceramic tiles, white walls, ceramic flooring, a trough sink, solid surface worktops, multi-coloured floors, an open shower, white worktops, a single sink and a freestanding vanity unit.

Through the master bedrooms wardrobe, this pin surprise can be found!
Photo of a contemporary ensuite bathroom in Auckland with beige cabinets, an alcove shower, pink tiles, ceramic tiles, white walls, cement flooring, a trough sink, wooden worktops, grey floors, a hinged door, beige worktops, double sinks and a floating vanity unit.
Photo of a contemporary ensuite bathroom in Auckland with beige cabinets, an alcove shower, pink tiles, ceramic tiles, white walls, cement flooring, a trough sink, wooden worktops, grey floors, a hinged door, beige worktops, double sinks and a floating vanity unit.

This existing three storey Victorian Villa was completely redesigned, altering the layout on every floor and adding a new basement under the house to provide a fourth floor.
After under-pinning and constructing the new basement level, a new cinema room, wine room, and cloakroom was created, extending the existing staircase so that a central stairwell now extended over the four floors.
On the ground floor, we refurbished the existing parquet flooring and created a ‘Club Lounge’ in one of the front bay window rooms for our clients to entertain and use for evenings and parties, a new family living room linked to the large kitchen/dining area. The original cloakroom was directly off the large entrance hall under the stairs which the client disliked, so this was moved to the basement when the staircase was extended to provide the access to the new basement.
First floor was completely redesigned and changed, moving the master bedroom from one side of the house to the other, creating a new master suite with large bathroom and bay-windowed dressing room. A new lobby area was created which lead to the two children’s rooms with a feature light as this was a prominent view point from the large landing area on this floor, and finally a study room.
On the second floor the existing bedroom was remodelled and a new ensuite wet-room was created in an adjoining attic space once the structural alterations to forming a new floor and subsequent roof alterations were carried out.
A comprehensive FF&E package of loose furniture and custom designed built in furniture was installed, along with an AV system for the new cinema room and music integration for the Club Lounge and remaining floors also.

Custom bathroom with handmade Cement tiles
Photo of a medium sized rural family bathroom in San Diego with shaker cabinets, white cabinets, ceramic tiles, white walls, porcelain flooring, a trough sink, engineered stone worktops, grey floors, grey worktops, multi-coloured tiles, double sinks and a built in vanity unit.
Photo of a medium sized rural family bathroom in San Diego with shaker cabinets, white cabinets, ceramic tiles, white walls, porcelain flooring, a trough sink, engineered stone worktops, grey floors, grey worktops, multi-coloured tiles, double sinks and a built in vanity unit.
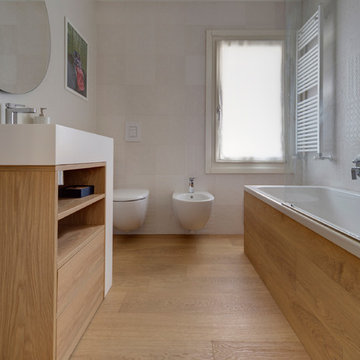
Parquet e rivestimenti in legno di rovere.
Small contemporary ensuite bathroom in Milan with medium wood cabinets, an alcove bath, a wall mounted toilet, ceramic tiles, white walls, medium hardwood flooring, a trough sink and solid surface worktops.
Small contemporary ensuite bathroom in Milan with medium wood cabinets, an alcove bath, a wall mounted toilet, ceramic tiles, white walls, medium hardwood flooring, a trough sink and solid surface worktops.
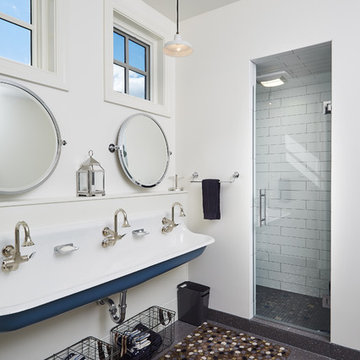
Design by Dwellings http://www.houzz.com/pro/dwellingsinc/dwellings
Build by DeHaan Homes
Ashley Avila Photography
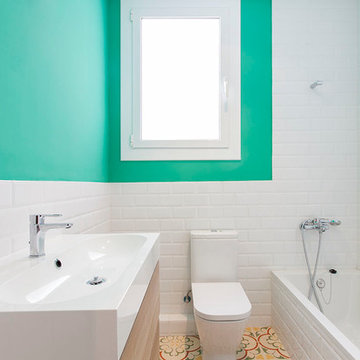
Alfred Fotografia
Photo of a small contemporary ensuite bathroom in Barcelona with a built-in bath, a shower/bath combination, a two-piece toilet, ceramic tiles, mosaic tile flooring, a trough sink and green walls.
Photo of a small contemporary ensuite bathroom in Barcelona with a built-in bath, a shower/bath combination, a two-piece toilet, ceramic tiles, mosaic tile flooring, a trough sink and green walls.
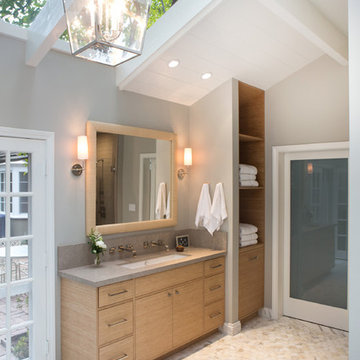
Full master bathroom re-model featuring glass, atrium-inspiredd ceiling, stand alone tub and no dam shower.
Erika Bierman Photography www.erikabiermanphotography.com
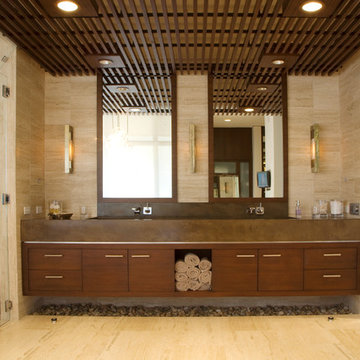
photo by Tim Brown
Inspiration for a large world-inspired ensuite bathroom in Other with flat-panel cabinets, medium wood cabinets, a built-in shower, a one-piece toilet, beige tiles, ceramic tiles, beige walls, travertine flooring, a trough sink, beige floors and a hinged door.
Inspiration for a large world-inspired ensuite bathroom in Other with flat-panel cabinets, medium wood cabinets, a built-in shower, a one-piece toilet, beige tiles, ceramic tiles, beige walls, travertine flooring, a trough sink, beige floors and a hinged door.
Bathroom and Cloakroom with Ceramic Tiles and a Trough Sink Ideas and Designs
1

