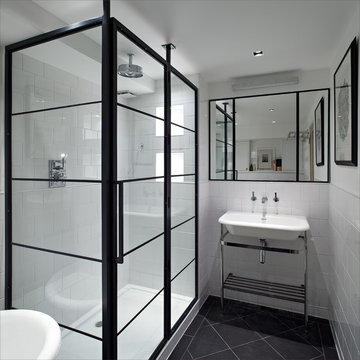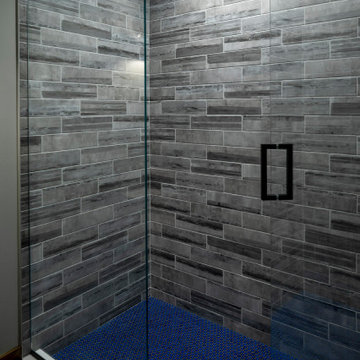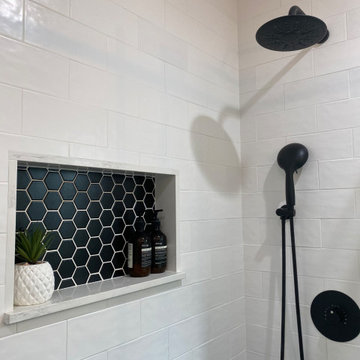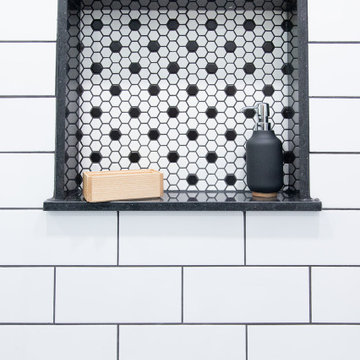Refine by:
Budget
Sort by:Popular Today
1 - 20 of 6,050 photos
Item 1 of 3

We took a tiny outdated bathroom and doubled the width of it by taking the unused dormers on both sides that were just dead space. We completely updated it with contrasting herringbone tile and gave it a modern masculine and timeless vibe. This bathroom features a custom solid walnut cabinet designed by Buck Wimberly.

A steam shower and sauna next to the pool area. the ultimate spa experience in the comfort of one's home
Expansive modern sauna bathroom in San Francisco with white cabinets, a double shower, a wall mounted toilet, black tiles, ceramic tiles, black walls, ceramic flooring, a wall-mounted sink, black floors, a hinged door and white worktops.
Expansive modern sauna bathroom in San Francisco with white cabinets, a double shower, a wall mounted toilet, black tiles, ceramic tiles, black walls, ceramic flooring, a wall-mounted sink, black floors, a hinged door and white worktops.

Peter Landers Photography
Contemporary bathroom in London with a console sink, a corner shower, white tiles, ceramic tiles, white walls and black floors.
Contemporary bathroom in London with a console sink, a corner shower, white tiles, ceramic tiles, white walls and black floors.

Art Gray, Art Gray Photography
This is an example of a contemporary bathroom in Los Angeles with flat-panel cabinets, dark wood cabinets, an alcove bath, yellow tiles, a shower/bath combination, ceramic tiles, multi-coloured walls, mosaic tile flooring, a submerged sink, engineered stone worktops, black floors and an open shower.
This is an example of a contemporary bathroom in Los Angeles with flat-panel cabinets, dark wood cabinets, an alcove bath, yellow tiles, a shower/bath combination, ceramic tiles, multi-coloured walls, mosaic tile flooring, a submerged sink, engineered stone worktops, black floors and an open shower.

This tiny bathroom wanted accessibility for living in a forever home. French Noir styling perfectly fit this 1930's home with modern touches like curved corners on the mirrored medicine cabinet, black grid framing on the shower glass, and an adjustable hand shower on the same bar as the rain shower head. The biggest challenges were finding a sink with some countertop space that would meet code clearance requirements to the corner of the closet in the adjacent room.

This bathroom was stripped to the studs; removing floor to ceiling tile, a built-in jet bathtub, and closed off water closet and walk-in closet. All plumbing locations stayed as-is to reduce timeline and save on costs which could be allocated towards the custom vanity and closing off 1 window. The goal was an open concept, spa-inspired space.

Modern master bathroom remodel featuring custom finishes throughout. A simple yet rich palette, brass and black fixtures, and warm wood tones make this a luxurious suite.

Design ideas for a large classic ensuite bathroom in Dallas with shaker cabinets, beige cabinets, a walk-in shower, a two-piece toilet, white tiles, ceramic tiles, white walls, porcelain flooring, a submerged sink, engineered stone worktops, black floors, an open shower, grey worktops, a shower bench, double sinks and a freestanding vanity unit.

Photo : BCDF Studio
This is an example of a medium sized scandinavian ensuite bathroom in Paris with beaded cabinets, light wood cabinets, an alcove bath, a shower/bath combination, a wall mounted toilet, white tiles, ceramic tiles, white walls, ceramic flooring, a trough sink, solid surface worktops, black floors, an open shower, white worktops, a wall niche, double sinks and a built in vanity unit.
This is an example of a medium sized scandinavian ensuite bathroom in Paris with beaded cabinets, light wood cabinets, an alcove bath, a shower/bath combination, a wall mounted toilet, white tiles, ceramic tiles, white walls, ceramic flooring, a trough sink, solid surface worktops, black floors, an open shower, white worktops, a wall niche, double sinks and a built in vanity unit.

Kids bathroom with fun blue penny tile floor
Medium sized rustic family bathroom in Minneapolis with a walk-in shower, grey tiles, ceramic tiles, ceramic flooring, black floors and a built in vanity unit.
Medium sized rustic family bathroom in Minneapolis with a walk-in shower, grey tiles, ceramic tiles, ceramic flooring, black floors and a built in vanity unit.

Primary bathroom that feels both relaxing and clean. This black and white bathrooms includes his and hers handshowers, sinks, Kohler Bathing experiences, all glass shower enclosure, Nu-heat heated tile floors and Delta Trinsic fixtures in matte black

Midcentury shower room bathroom in Dallas with flat-panel cabinets, brown cabinets, a two-piece toilet, white tiles, ceramic tiles, white walls, ceramic flooring, a submerged sink, engineered stone worktops, black floors, white worktops, an enclosed toilet, a single sink and a floating vanity unit.

Design ideas for a medium sized retro shower room bathroom in Los Angeles with a built-in shower, white tiles, ceramic tiles, ceramic flooring, black floors and a wall niche.

Design ideas for a small traditional family bathroom in Salt Lake City with shaker cabinets, blue cabinets, an alcove bath, an alcove shower, a one-piece toilet, beige tiles, ceramic tiles, beige walls, slate flooring, a built-in sink, engineered stone worktops, black floors, a shower curtain, white worktops, a single sink and a freestanding vanity unit.

Photo of a large rural ensuite bathroom in Baltimore with freestanding cabinets, medium wood cabinets, a freestanding bath, a built-in shower, white tiles, ceramic tiles, white walls, ceramic flooring, a vessel sink, engineered stone worktops, black floors, an open shower, white worktops, an enclosed toilet, double sinks, a freestanding vanity unit and tongue and groove walls.

Tropical bathroom with plam leaf wallpaper, modern wood vanity, white subway tile and gold fixtures
This is an example of a small world-inspired bathroom in Seattle with flat-panel cabinets, medium wood cabinets, a two-piece toilet, white tiles, ceramic tiles, green walls, marble flooring, a submerged sink, engineered stone worktops, black floors, white worktops, a single sink, a floating vanity unit and wallpapered walls.
This is an example of a small world-inspired bathroom in Seattle with flat-panel cabinets, medium wood cabinets, a two-piece toilet, white tiles, ceramic tiles, green walls, marble flooring, a submerged sink, engineered stone worktops, black floors, white worktops, a single sink, a floating vanity unit and wallpapered walls.

Contemporary bathroom remodel featuring frameless shower doors, shower bench, black and white tile design, and compact vanity
This is an example of a small contemporary shower room bathroom in New York with flat-panel cabinets, dark wood cabinets, an alcove shower, a one-piece toilet, white tiles, ceramic tiles, white walls, porcelain flooring, a vessel sink, engineered stone worktops, black floors, a sliding door, white worktops, a shower bench, a single sink and a freestanding vanity unit.
This is an example of a small contemporary shower room bathroom in New York with flat-panel cabinets, dark wood cabinets, an alcove shower, a one-piece toilet, white tiles, ceramic tiles, white walls, porcelain flooring, a vessel sink, engineered stone worktops, black floors, a sliding door, white worktops, a shower bench, a single sink and a freestanding vanity unit.

Niche in the bathroom shower
Medium sized modern ensuite bathroom in Boston with blue cabinets, a freestanding bath, a walk-in shower, white tiles, ceramic tiles, beige walls, light hardwood flooring, black floors, a sliding door, white worktops, a wall niche, double sinks and a built in vanity unit.
Medium sized modern ensuite bathroom in Boston with blue cabinets, a freestanding bath, a walk-in shower, white tiles, ceramic tiles, beige walls, light hardwood flooring, black floors, a sliding door, white worktops, a wall niche, double sinks and a built in vanity unit.

A fun and colourful kids bathroom in a newly built loft extension. A black and white terrazzo floor contrast with vertical pink metro tiles. Black taps and crittall shower screen for the walk in shower. An old reclaimed school trough sink adds character together with a big storage cupboard with Georgian wire glass with fresh display of plants.

Master bath room renovation. Added master suite in attic space.
Inspiration for a large traditional ensuite bathroom in Minneapolis with flat-panel cabinets, light wood cabinets, a corner shower, a two-piece toilet, white tiles, ceramic tiles, white walls, marble flooring, a wall-mounted sink, tiled worktops, black floors, a hinged door, white worktops, a shower bench, double sinks, a floating vanity unit and wainscoting.
Inspiration for a large traditional ensuite bathroom in Minneapolis with flat-panel cabinets, light wood cabinets, a corner shower, a two-piece toilet, white tiles, ceramic tiles, white walls, marble flooring, a wall-mounted sink, tiled worktops, black floors, a hinged door, white worktops, a shower bench, double sinks, a floating vanity unit and wainscoting.
Bathroom and Cloakroom with Ceramic Tiles and Black Floors Ideas and Designs
1

