Refine by:
Budget
Sort by:Popular Today
61 - 80 of 423 photos
Item 1 of 3
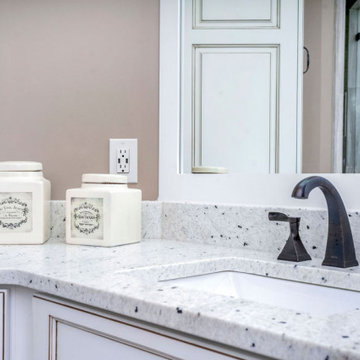
Inspiration for a large classic ensuite bathroom in Atlanta with freestanding cabinets, white cabinets, a freestanding bath, a corner shower, a one-piece toilet, grey tiles, ceramic tiles, beige walls, ceramic flooring, a submerged sink, granite worktops, beige floors, a hinged door, white worktops, a shower bench, a single sink, a freestanding vanity unit, a vaulted ceiling and brick walls.
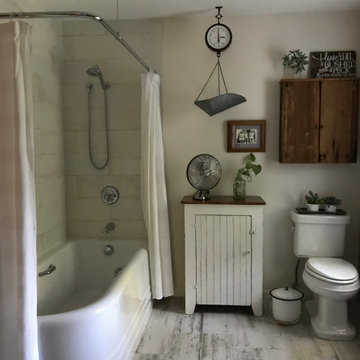
Photo of a medium sized rustic family bathroom in Cleveland with a corner bath, a shower/bath combination, a two-piece toilet, white tiles, ceramic tiles, white walls, porcelain flooring, a pedestal sink, multi-coloured floors, a shower curtain, white worktops, a single sink, brick walls and a wall niche.
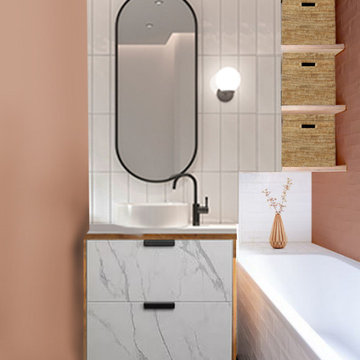
This is an example of a small scandi ensuite bathroom in Grenoble with beaded cabinets, grey cabinets, a submerged bath, a shower/bath combination, a two-piece toilet, white tiles, ceramic tiles, pink walls, lino flooring, a built-in sink, solid surface worktops, black floors, an open shower, white worktops, a single sink, a freestanding vanity unit and brick walls.
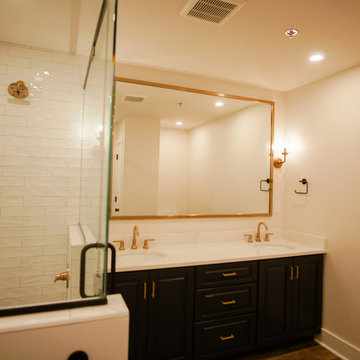
The bathroom connects to the master bedroom through the huge closet, making is almost one huge room. The design on this bathroom is absolutely stunning, from the beautiful lighting, to the glass shower, certainly one of the best we've done.
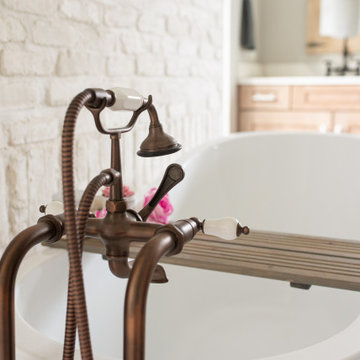
Owner's Bathroom with custom white brick veneer focal wall behind freestanding tub with curb-less shower entry behind
Country ensuite bathroom in Philadelphia with raised-panel cabinets, a freestanding bath, a built-in shower, a two-piece toilet, white tiles, ceramic tiles, beige walls, wood-effect flooring, a built-in sink, engineered stone worktops, grey floors, an open shower, white worktops, an enclosed toilet, double sinks, a freestanding vanity unit and brick walls.
Country ensuite bathroom in Philadelphia with raised-panel cabinets, a freestanding bath, a built-in shower, a two-piece toilet, white tiles, ceramic tiles, beige walls, wood-effect flooring, a built-in sink, engineered stone worktops, grey floors, an open shower, white worktops, an enclosed toilet, double sinks, a freestanding vanity unit and brick walls.
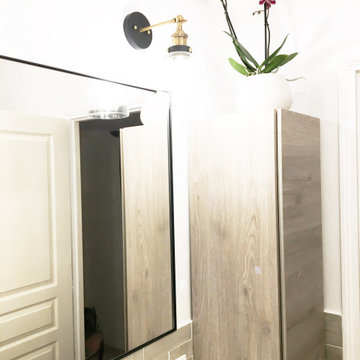
Joli choix de carrelage, salle de bain chaleureuse, élégante, reposante
Belle rénovation de salle de bain.
Revoir l'agencement et moderniser .
Harmonie de beige pour une atmosphère reposante.
Joli choix de matériaux, jolie réalisation par AJC plomberie à l'Etang la ville
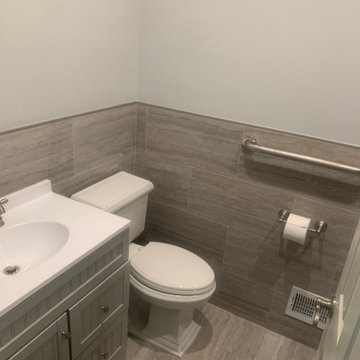
Another beautiful bathroom project in Jamesburg nj
This is an example of a small classic family bathroom in New York with raised-panel cabinets, grey cabinets, a claw-foot bath, a built-in shower, a one-piece toilet, grey tiles, ceramic tiles, brown walls, ceramic flooring, an integrated sink, onyx worktops, grey floors, an open shower, white worktops, a wall niche, a single sink, a freestanding vanity unit, a drop ceiling and brick walls.
This is an example of a small classic family bathroom in New York with raised-panel cabinets, grey cabinets, a claw-foot bath, a built-in shower, a one-piece toilet, grey tiles, ceramic tiles, brown walls, ceramic flooring, an integrated sink, onyx worktops, grey floors, an open shower, white worktops, a wall niche, a single sink, a freestanding vanity unit, a drop ceiling and brick walls.
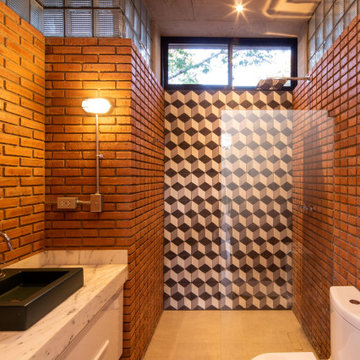
Social Lounge is a pleasure centered extension of an existing residence in Santa Cruz de La Sierra Bolivia, where the idea of a contemporary paradise is evoked as an unusual discovery. The architecture is not only peculiar, but also it nourishes the imagination, and provides a space suitable for relaxation and socialization.
Located at the backyard of an existing family residence, the project provides a ludic and social program that includes a swimming pool, BBQ area for guests, a sauna, a studio, and a guest room.
The design premises were to first respect the existing trees, second the position of the pool aims to create an intimate social spot at the back of the building, third a raised platform gives the appearance of a floating structure while the sculptural columns mimic and frame the existing trees, and finally, the upper level serves as an observation deck, providing views to the surrounding trees of the adjacent natural reserve.
The predominant use of raw clay bricks and their different arrangements, originates from an intention to reappropriate and reinterpret one of the most traditional construction materials in the Santa Cruz area.

Beautiful transformation of this dull tired Ensuite, now a stunning calm and modern space with added details in the tiles and alcove.
Medium sized modern grey and white ensuite bathroom in West Midlands with flat-panel cabinets, white cabinets, a built-in shower, a one-piece toilet, grey tiles, ceramic tiles, grey walls, porcelain flooring, a submerged sink, solid surface worktops, grey floors, an open shower, grey worktops, a feature wall, a single sink, a built in vanity unit and brick walls.
Medium sized modern grey and white ensuite bathroom in West Midlands with flat-panel cabinets, white cabinets, a built-in shower, a one-piece toilet, grey tiles, ceramic tiles, grey walls, porcelain flooring, a submerged sink, solid surface worktops, grey floors, an open shower, grey worktops, a feature wall, a single sink, a built in vanity unit and brick walls.
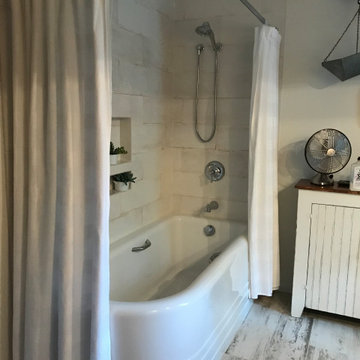
Design ideas for a medium sized rustic family bathroom in Cleveland with a corner bath, a shower/bath combination, a two-piece toilet, white tiles, ceramic tiles, white walls, porcelain flooring, a pedestal sink, multi-coloured floors, a shower curtain, white worktops, a single sink and brick walls.
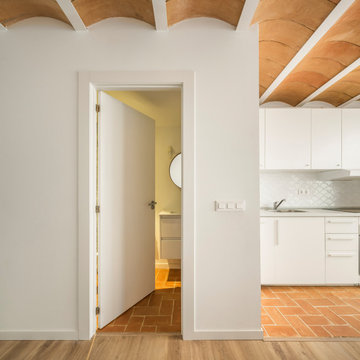
El suelo de terracota del patio y de la cocina se continua en el baño
Design ideas for a small mediterranean ensuite bathroom in Valencia with flat-panel cabinets, white cabinets, a built-in shower, ceramic tiles, terracotta flooring, a built-in sink, brown floors, white worktops, a single sink, a floating vanity unit, brick walls and green tiles.
Design ideas for a small mediterranean ensuite bathroom in Valencia with flat-panel cabinets, white cabinets, a built-in shower, ceramic tiles, terracotta flooring, a built-in sink, brown floors, white worktops, a single sink, a floating vanity unit, brick walls and green tiles.
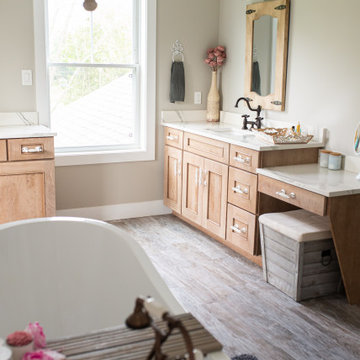
Owner's Bathroom with custom white brick veneer focal wall behind freestanding tub with curb-less shower entry behind
Photo of a farmhouse ensuite bathroom in Philadelphia with raised-panel cabinets, a freestanding bath, a built-in shower, a two-piece toilet, white tiles, ceramic tiles, beige walls, wood-effect flooring, a built-in sink, engineered stone worktops, grey floors, an open shower, white worktops, an enclosed toilet, double sinks, a freestanding vanity unit and brick walls.
Photo of a farmhouse ensuite bathroom in Philadelphia with raised-panel cabinets, a freestanding bath, a built-in shower, a two-piece toilet, white tiles, ceramic tiles, beige walls, wood-effect flooring, a built-in sink, engineered stone worktops, grey floors, an open shower, white worktops, an enclosed toilet, double sinks, a freestanding vanity unit and brick walls.
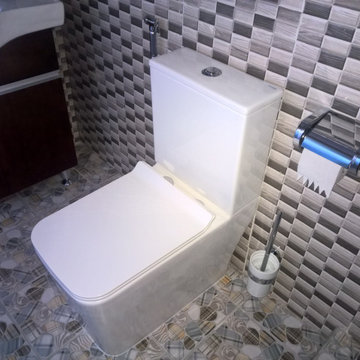
Photo of a large modern shower room bathroom with flat-panel cabinets, brown cabinets, an alcove shower, a two-piece toilet, multi-coloured tiles, ceramic tiles, ceramic flooring, a built-in sink, multi-coloured floors, an open shower, a single sink, a freestanding vanity unit and brick walls.
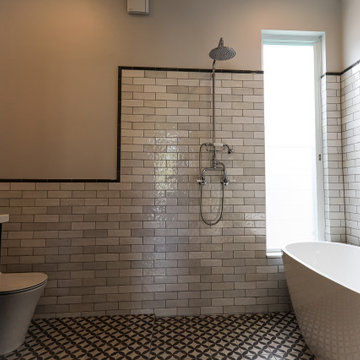
A vibrant modern classic bathroom with decorative feature floor tiles and rustic subway wall tiles.
A combination of classic tap ware and mirrors with modern clean cut cabinetry and stone work throughout.
With an abundance of natural light spreading through a modern louver style window enhancing the strong textures and subtle colour variations of the subway wall tiles.
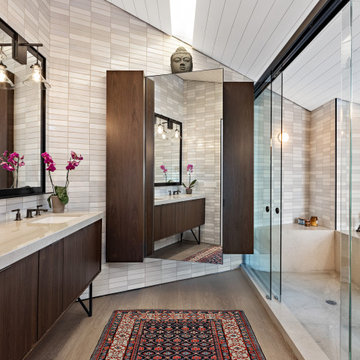
A very personal project that warranted an industrial meets Florida waterway feel. The original layout was poor and drew your eye to a weird corner in the master shower. The owner wanted a tub , bidet toilet, lots of storage and tile on all walls.
We removed the double wall vanity and added a nook for the master tub which took advantage of the waterway views. We created a strong centerline with a linear skylight and mirror door on a large wall hung linen cabinet. The toilet, tub and shower are accessed thorough sliding glass shower doors hung from a steel beam. The shower valve and head and bath products are all housed in a custom built metal tower that compliments the steel beam. The result is an incredibly handsome bath that functions beautifully!
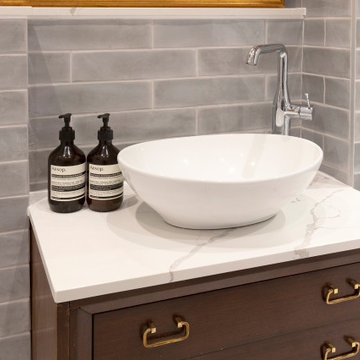
This basement bathroom was given new airy and bright look by using bright reflective materials.
We also kept some of the brick work exposed so that it adds a little character.
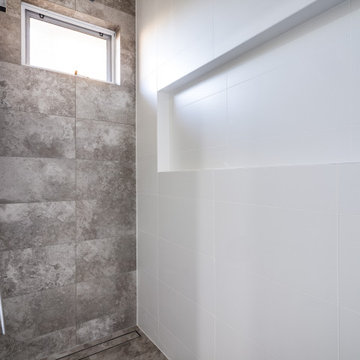
Bath - Freestanding Zoe Moderna
Bath Set - Zoe Positano Spout with Mixer
This is an example of a large modern grey and white shower room bathroom in Perth with open cabinets, white cabinets, a freestanding bath, a walk-in shower, a wall mounted toilet, multi-coloured tiles, ceramic tiles, white walls, cement flooring, a vessel sink, laminate worktops, multi-coloured floors, an open shower, multi-coloured worktops, a feature wall, double sinks, a built in vanity unit, all types of ceiling and brick walls.
This is an example of a large modern grey and white shower room bathroom in Perth with open cabinets, white cabinets, a freestanding bath, a walk-in shower, a wall mounted toilet, multi-coloured tiles, ceramic tiles, white walls, cement flooring, a vessel sink, laminate worktops, multi-coloured floors, an open shower, multi-coloured worktops, a feature wall, double sinks, a built in vanity unit, all types of ceiling and brick walls.
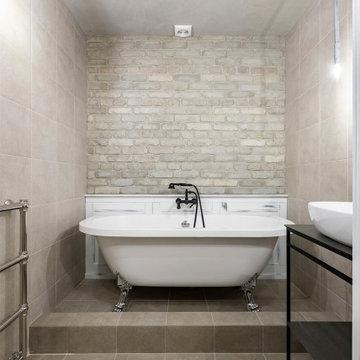
Inspiration for a medium sized industrial grey and white ensuite bathroom in Moscow with black cabinets, a claw-foot bath, beige tiles, ceramic tiles, beige walls, porcelain flooring, a built-in sink, wooden worktops, beige floors, black worktops, feature lighting, a single sink, a freestanding vanity unit and brick walls.

Casa Nevado, en una pequeña localidad de Extremadura:
La restauración del tejado y la incorporación de cocina y baño a las estancias de la casa, fueron aprovechadas para un cambio radical en el uso y los espacios de la vivienda.
El bajo techo se ha restaurado con el fin de activar toda su superficie, que estaba en estado ruinoso, y usado como almacén de material de ganadería, para la introducción de un baño en planta alta, habitaciones, zona de recreo y despacho. Generando un espacio abierto tipo Loft abierto.
La cubierta de estilo de teja árabe se ha restaurado, aprovechando todo el material antiguo, donde en el bajo techo se ha dispuesto de una combinación de materiales, metálicos y madera.
En planta baja, se ha dispuesto una cocina y un baño, sin modificar la estructura de la casa original solo mediante la apertura y cierre de sus accesos. Cocina con ambas entradas a comedor y salón, haciendo de ella un lugar de tránsito y funcionalmente acorde a ambas estancias.
Fachada restaurada donde se ha podido devolver las figuras geométricas que antaño se habían dispuesto en la pared de adobe.
El patio revitalizado, se le han realizado pequeñas intervenciones tácticas para descargarlo, así como remates en pintura para que aparente de mayores dimensiones. También en el se ha restaurado el baño exterior, el cual era el original de la casa.
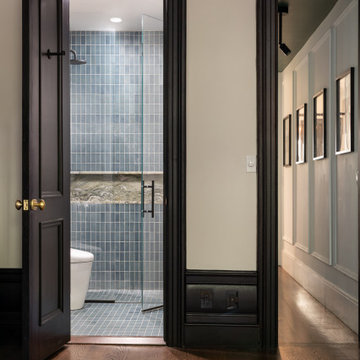
Small traditional ensuite bathroom in New York with a built-in shower, a bidet, blue tiles, ceramic tiles, ceramic flooring, a pedestal sink, tiled worktops, blue floors, a hinged door, a wall niche, a single sink and brick walls.
Bathroom and Cloakroom with Ceramic Tiles and Brick Walls Ideas and Designs
4

