Refine by:
Budget
Sort by:Popular Today
121 - 140 of 4,433 photos
Item 1 of 3
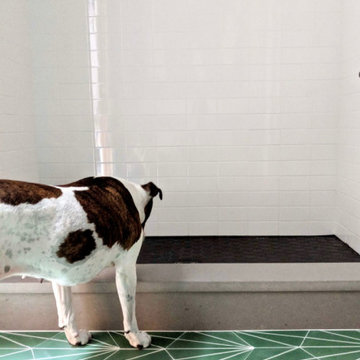
Designed and styled by Brand*Eye Home, this bathroom renovation was built to fit the style of the homeowner’s mid-century gem. Featuring cement tile floors and a variety of colors and textures, Fritz Carpentry & Contracting completed the look with a sleek floating vanity out of walnut.
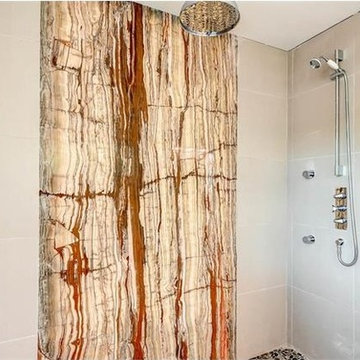
Quart wall slab lit from behind, master bath shower
Design ideas for a large traditional ensuite bathroom in Denver with shaker cabinets, white cabinets, a freestanding bath, a walk-in shower, a one-piece toilet, beige tiles, ceramic tiles, grey walls, cement flooring, a submerged sink, engineered stone worktops, grey floors and a sliding door.
Design ideas for a large traditional ensuite bathroom in Denver with shaker cabinets, white cabinets, a freestanding bath, a walk-in shower, a one-piece toilet, beige tiles, ceramic tiles, grey walls, cement flooring, a submerged sink, engineered stone worktops, grey floors and a sliding door.

Black hardware themed contemporary styled wet room
Medium sized contemporary grey and black bathroom in London with a wall mounted toilet, multi-coloured tiles, ceramic tiles, cement flooring, a vessel sink, terrazzo worktops, grey floors, an open shower, multi-coloured worktops and a single sink.
Medium sized contemporary grey and black bathroom in London with a wall mounted toilet, multi-coloured tiles, ceramic tiles, cement flooring, a vessel sink, terrazzo worktops, grey floors, an open shower, multi-coloured worktops and a single sink.
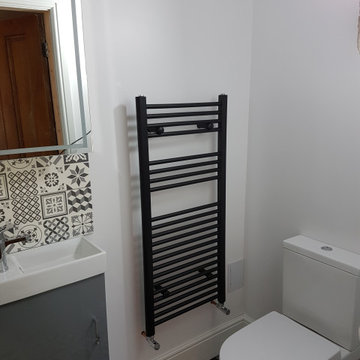
Small contemporary cloakroom in Cheshire with grey cabinets, a one-piece toilet, black and white tiles, ceramic tiles, white walls, cement flooring, a wall-mounted sink, multi-coloured floors and a floating vanity unit.

Master Bathroom with roll-in shower and accessible cabinet
Ponce Design Build / Adapted Living Spaces
Atlanta, GA 30338
Inspiration for a large contemporary ensuite bathroom in Atlanta with shaker cabinets, brown cabinets, a built-in shower, a two-piece toilet, grey tiles, ceramic tiles, white walls, cement flooring, an integrated sink, granite worktops, grey floors, an open shower, grey worktops, a laundry area, a single sink and a freestanding vanity unit.
Inspiration for a large contemporary ensuite bathroom in Atlanta with shaker cabinets, brown cabinets, a built-in shower, a two-piece toilet, grey tiles, ceramic tiles, white walls, cement flooring, an integrated sink, granite worktops, grey floors, an open shower, grey worktops, a laundry area, a single sink and a freestanding vanity unit.
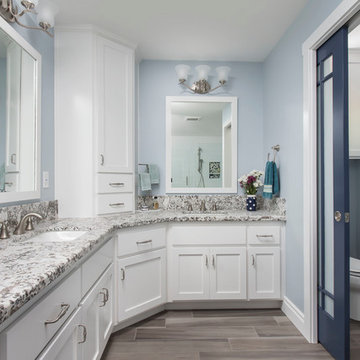
A pretty snazzy pocket door into the toilet room. Milk white glass brings in light while keeping it private. Brian Covington Photography
Inspiration for a large classic ensuite bathroom in Los Angeles with shaker cabinets, white cabinets, an alcove bath, an alcove shower, a two-piece toilet, white tiles, ceramic tiles, blue walls, cement flooring, a submerged sink, granite worktops, grey floors, a hinged door and grey worktops.
Inspiration for a large classic ensuite bathroom in Los Angeles with shaker cabinets, white cabinets, an alcove bath, an alcove shower, a two-piece toilet, white tiles, ceramic tiles, blue walls, cement flooring, a submerged sink, granite worktops, grey floors, a hinged door and grey worktops.
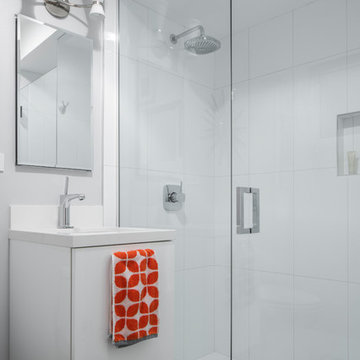
Guest Bathroom, Lance Gerber Studios
Small midcentury shower room bathroom in Other with flat-panel cabinets, white cabinets, a walk-in shower, a one-piece toilet, white tiles, ceramic tiles, grey walls, cement flooring, a submerged sink, engineered stone worktops, grey floors, a hinged door and white worktops.
Small midcentury shower room bathroom in Other with flat-panel cabinets, white cabinets, a walk-in shower, a one-piece toilet, white tiles, ceramic tiles, grey walls, cement flooring, a submerged sink, engineered stone worktops, grey floors, a hinged door and white worktops.

Just because you have a small space, doesn't mean you can't have the bathroom of your dreams. With this small foot print we were able to fit in two shower heads, two shower benches and hidden storage solutions!
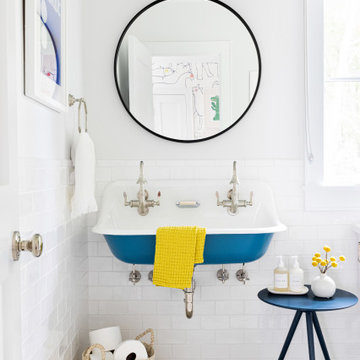
Architecture, Interior Design, Custom Furniture Design & Art Curation by Chango & Co.
Photo of a medium sized contemporary family bathroom in New York with a one-piece toilet, white tiles, ceramic tiles, white walls, cement flooring, a trough sink and beige floors.
Photo of a medium sized contemporary family bathroom in New York with a one-piece toilet, white tiles, ceramic tiles, white walls, cement flooring, a trough sink and beige floors.

Дизайнер интерьера - Татьяна Архипова, фото - Михаил Лоскутов
Design ideas for a small classic ensuite bathroom in Moscow with recessed-panel cabinets, blue cabinets, a submerged bath, a wall mounted toilet, beige tiles, ceramic tiles, blue walls, cement flooring, a built-in sink, solid surface worktops, blue floors and beige worktops.
Design ideas for a small classic ensuite bathroom in Moscow with recessed-panel cabinets, blue cabinets, a submerged bath, a wall mounted toilet, beige tiles, ceramic tiles, blue walls, cement flooring, a built-in sink, solid surface worktops, blue floors and beige worktops.
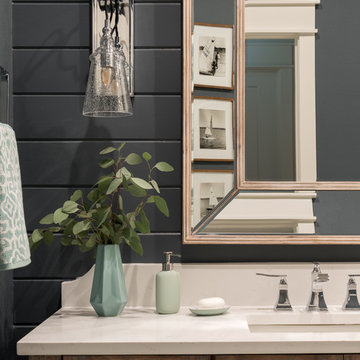
Michael Hunter Photography
Inspiration for a small beach style shower room bathroom with shaker cabinets, medium wood cabinets, an alcove shower, a two-piece toilet, white tiles, ceramic tiles, black walls, cement flooring, a submerged sink, engineered stone worktops, a hinged door and multi-coloured floors.
Inspiration for a small beach style shower room bathroom with shaker cabinets, medium wood cabinets, an alcove shower, a two-piece toilet, white tiles, ceramic tiles, black walls, cement flooring, a submerged sink, engineered stone worktops, a hinged door and multi-coloured floors.

Primary Bathroom
Design ideas for a large ensuite bathroom in Other with raised-panel cabinets, white cabinets, a freestanding bath, a double shower, a two-piece toilet, white tiles, ceramic tiles, white walls, cement flooring, a built-in sink, quartz worktops, white floors, a hinged door, white worktops, a shower bench, double sinks, a built in vanity unit and a vaulted ceiling.
Design ideas for a large ensuite bathroom in Other with raised-panel cabinets, white cabinets, a freestanding bath, a double shower, a two-piece toilet, white tiles, ceramic tiles, white walls, cement flooring, a built-in sink, quartz worktops, white floors, a hinged door, white worktops, a shower bench, double sinks, a built in vanity unit and a vaulted ceiling.

This is an example of a small midcentury ensuite bathroom in Austin with flat-panel cabinets, medium wood cabinets, yellow tiles, ceramic tiles, white walls, cement flooring, a vessel sink, engineered stone worktops, yellow worktops, a single sink and a floating vanity unit.

Exquisite Kitchen & Bath Collection by Griggstown Construction Co.
1. The Modern Oasis:
Kitchen: This state-of-the-art kitchen features sleek, handleless cabinetry in a pristine white finish, complemented by a dramatic marble backsplash and quartz countertops. The centerpiece is an expansive island, providing ample space for preparation and socializing, while the latest in high-end appliances ensures a seamless culinary experience.
Bath: The adjoining bathroom is a sanctuary of modern elegance, with clean lines and luxurious fixtures. The floating vanity with integrated sinks creates a sense of space, while the spacious walk-in shower boasts a rain showerhead and chic, minimalistic tiling.
2. The Rustic Retreat:
Kitchen: Embracing warmth and character, this kitchen combines rich, reclaimed wood cabinets with a rugged stone backsplash and granite countertops. The layout encourages communal cooking, and the addition of modern appliances brings a touch of contemporary convenience.
Bath: The bathroom continues the rustic theme, with a custom-made wooden vanity and a freestanding tub creating a focal point. Vintage-inspired faucets and a unique, pebble-tiled shower floor add character and charm.
3. The Coastal Haven:
Kitchen: Inspired by the serene beauty of the beach, this kitchen features light, airy cabinetry, a subway tile backsplash in soothing blues, and durable, yet stylish, quartz countertops. The open shelving and nautical accents enhance the coastal vibe.
Bath: The bathroom is a spa-like retreat, with a large soaking tub, glass-enclosed shower, and a vanity that mirrors the kitchen’s cabinetry. The color palette is light and refreshing, creating a tranquil space to unwind.
4. The Industrial Loft:
Kitchen: This kitchen boasts a bold, industrial aesthetic, with exposed brick, open shelving, and dark, moody cabinetry. The countertops are durable stainless steel, and the professional-grade appliances are a nod to the serious home chef.
Bath: The bathroom echoes the industrial theme, with a raw edge vanity, concrete countertops, and matte black fixtures. The walk-in shower features subway tiling and a sleek, frameless glass door.
5. The Classic Elegance:
Kitchen: Timeless and sophisticated, this kitchen features custom cabinetry in a rich, dark wood finish, paired with luxurious marble countertops and a classic subway tile backsplash. The layout is spacious, providing plenty of room for entertaining.
Bath: The bathroom exudes classic elegance, with a double vanity, marble countertops, and a clawfoot tub. The separate shower is encased in frameless glass, and the entire space is finished with refined fixtures and timeless accessories.
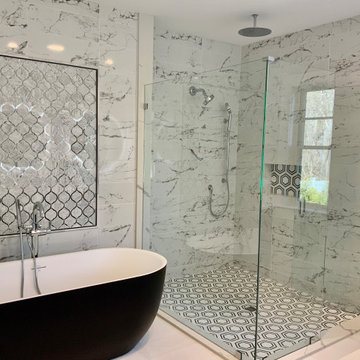
Photo of a large country ensuite bathroom in Boston with a freestanding bath, a built-in shower, black and white tiles, ceramic tiles, white walls, cement flooring, white floors, a hinged door and a wall niche.
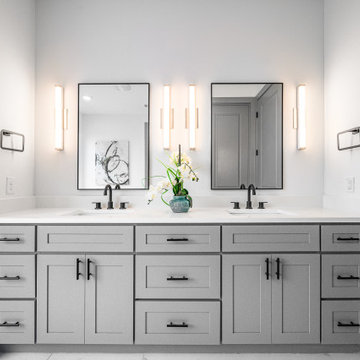
Inspiration for a medium sized modern ensuite bathroom in Dallas with shaker cabinets, grey cabinets, a freestanding bath, an alcove shower, a two-piece toilet, grey tiles, ceramic tiles, white walls, cement flooring, a submerged sink, engineered stone worktops, grey floors, a hinged door, white worktops, a wall niche, double sinks and a built in vanity unit.

Modern look – Full bathroom remodel
Inspiration for a large modern ensuite bathroom in San Francisco with flat-panel cabinets, medium wood cabinets, a freestanding bath, a corner shower, a one-piece toilet, white tiles, ceramic tiles, white walls, cement flooring, a vessel sink, quartz worktops, black floors, white worktops, double sinks and a built in vanity unit.
Inspiration for a large modern ensuite bathroom in San Francisco with flat-panel cabinets, medium wood cabinets, a freestanding bath, a corner shower, a one-piece toilet, white tiles, ceramic tiles, white walls, cement flooring, a vessel sink, quartz worktops, black floors, white worktops, double sinks and a built in vanity unit.

Through the master bedrooms wardrobe, this pin surprise can be found!
Photo of a contemporary ensuite bathroom in Auckland with beige cabinets, an alcove shower, pink tiles, ceramic tiles, white walls, cement flooring, a trough sink, wooden worktops, grey floors, a hinged door, beige worktops, double sinks and a floating vanity unit.
Photo of a contemporary ensuite bathroom in Auckland with beige cabinets, an alcove shower, pink tiles, ceramic tiles, white walls, cement flooring, a trough sink, wooden worktops, grey floors, a hinged door, beige worktops, double sinks and a floating vanity unit.

A neat and aesthetic project for this 83 m2 apartment. Blue is honored in all its nuances and in each room.
First in the main room: the kitchen. The mix of cobalt blue, golden handles and fittings give it a particularly chic and elegant look. These characteristics are underlined by the countertop and the terrazzo table, light and discreet.
In the living room, it becomes more moderate. It is found in furnitures with a petroleum tint. Our customers having objects in pop and varied colors, we worked on a neutral and white wall base to match everything.
In the bedroom, blue energizes the space, which has remained fairly minimal. The denim headboard is enough to decorate the room. The wooden night tables bring a touch of warmth to the whole.
Finally the bathroom, here the blue is minor and manifests itself in its indigo color at the level of the towel rail. It gives way to this XXL shower cubicle and its almost invisible wall, worthy of luxury hotels.

This existing three storey Victorian Villa was completely redesigned, altering the layout on every floor and adding a new basement under the house to provide a fourth floor.
After under-pinning and constructing the new basement level, a new cinema room, wine room, and cloakroom was created, extending the existing staircase so that a central stairwell now extended over the four floors.
On the ground floor, we refurbished the existing parquet flooring and created a ‘Club Lounge’ in one of the front bay window rooms for our clients to entertain and use for evenings and parties, a new family living room linked to the large kitchen/dining area. The original cloakroom was directly off the large entrance hall under the stairs which the client disliked, so this was moved to the basement when the staircase was extended to provide the access to the new basement.
First floor was completely redesigned and changed, moving the master bedroom from one side of the house to the other, creating a new master suite with large bathroom and bay-windowed dressing room. A new lobby area was created which lead to the two children’s rooms with a feature light as this was a prominent view point from the large landing area on this floor, and finally a study room.
On the second floor the existing bedroom was remodelled and a new ensuite wet-room was created in an adjoining attic space once the structural alterations to forming a new floor and subsequent roof alterations were carried out.
A comprehensive FF&E package of loose furniture and custom designed built in furniture was installed, along with an AV system for the new cinema room and music integration for the Club Lounge and remaining floors also.
Bathroom and Cloakroom with Ceramic Tiles and Cement Flooring Ideas and Designs
7

