Refine by:
Budget
Sort by:Popular Today
1 - 20 of 26,745 photos
Item 1 of 3

This house gave us the opportunity to create a variety of bathroom spaces and explore colour and style. The bespoke vanity unit offers plenty of storage. The terrazzo-style tiles on the floor have bluey/green/grey hues which guided the colour scheme for the rest of the space. The black taps and shower accessories, make the space feel contemporary. The walls are painted in a dark grey/blue tone which makes the space feel incredibly cosy.

Robert Clark
Inspiration for a medium sized traditional bathroom in Charlotte with recessed-panel cabinets, white cabinets, granite worktops, grey tiles, ceramic tiles, a built-in bath, a submerged sink, ceramic flooring and green walls.
Inspiration for a medium sized traditional bathroom in Charlotte with recessed-panel cabinets, white cabinets, granite worktops, grey tiles, ceramic tiles, a built-in bath, a submerged sink, ceramic flooring and green walls.

We divided 1 oddly planned bathroom into 2 whole baths to make this family of four SO happy! Mom even got her own special bathroom so she doesn't have to share with hubby and the 2 small boys any more.

Juli
Photo of an expansive contemporary ensuite bathroom in Denver with a freestanding bath, a walk-in shower, beige tiles, ceramic tiles, grey walls, a submerged sink and granite worktops.
Photo of an expansive contemporary ensuite bathroom in Denver with a freestanding bath, a walk-in shower, beige tiles, ceramic tiles, grey walls, a submerged sink and granite worktops.

Master bath
Inspiration for a contemporary ensuite bathroom in Seattle with medium wood cabinets, white tiles, ceramic tiles, granite worktops, a hinged door, grey worktops, flat-panel cabinets, a double shower, white walls, a submerged sink and grey floors.
Inspiration for a contemporary ensuite bathroom in Seattle with medium wood cabinets, white tiles, ceramic tiles, granite worktops, a hinged door, grey worktops, flat-panel cabinets, a double shower, white walls, a submerged sink and grey floors.

Alan Jackson - Jackson Studios
Inspiration for a large classic ensuite bathroom in Omaha with a submerged sink, shaker cabinets, dark wood cabinets, granite worktops, a built-in bath, a built-in shower, beige tiles, ceramic tiles, beige walls, ceramic flooring, a one-piece toilet, grey floors and an open shower.
Inspiration for a large classic ensuite bathroom in Omaha with a submerged sink, shaker cabinets, dark wood cabinets, granite worktops, a built-in bath, a built-in shower, beige tiles, ceramic tiles, beige walls, ceramic flooring, a one-piece toilet, grey floors and an open shower.
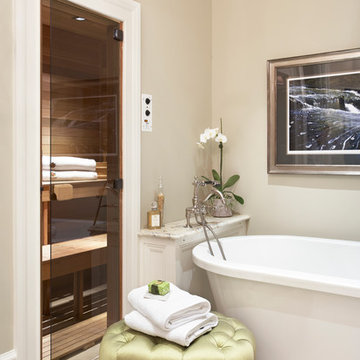
Photo of a large traditional ensuite bathroom in Other with a freestanding bath, beige walls, beige tiles, ceramic tiles, ceramic flooring and granite worktops.

This hall bath, which will serve guests, features a show-stopping green slab stone which we used to wrap the tub, and do an extra-tall countertop edge detail. It brings a soft pattern, and natural glow to the room, which contrasts with the slatted walnut floating vanity, and the off-black ceramic tile floor.

Bathroom renovation and remodel. We removed an old tub and made a brand new shower.
Design ideas for a large mediterranean ensuite bathroom in Boston with flat-panel cabinets, white cabinets, a double shower, a one-piece toilet, white tiles, ceramic tiles, beige walls, ceramic flooring, granite worktops, black floors, a sliding door, grey worktops, a shower bench, double sinks and a freestanding vanity unit.
Design ideas for a large mediterranean ensuite bathroom in Boston with flat-panel cabinets, white cabinets, a double shower, a one-piece toilet, white tiles, ceramic tiles, beige walls, ceramic flooring, granite worktops, black floors, a sliding door, grey worktops, a shower bench, double sinks and a freestanding vanity unit.

The owners of this classic “old-growth Oak trim-work and arches” 1½ story 2 BR Tudor were looking to increase the size and functionality of their first-floor bath. Their wish list included a walk-in steam shower, tiled floors and walls. They wanted to incorporate those arches where possible – a style echoed throughout the home. They also were looking for a way for someone using a wheelchair to easily access the room.
The project began by taking the former bath down to the studs and removing part of the east wall. Space was created by relocating a portion of a closet in the adjacent bedroom and part of a linen closet located in the hallway. Moving the commode and a new cabinet into the newly created space creates an illusion of a much larger bath and showcases the shower. The linen closet was converted into a shallow medicine cabinet accessed using the existing linen closet door.
The door to the bath itself was enlarged, and a pocket door installed to enhance traffic flow.
The walk-in steam shower uses a large glass door that opens in or out. The steam generator is in the basement below, saving space. The tiled shower floor is crafted with sliced earth pebbles mosaic tiling. Coy fish are incorporated in the design surrounding the drain.
Shower walls and vanity area ceilings are constructed with 3” X 6” Kyle Subway tile in dark green. The light from the two bright windows plays off the surface of the Subway tile is an added feature.
The remaining bath floor is made 2” X 2” ceramic tile, surrounded with more of the pebble tiling found in the shower and trying the two rooms together. The right choice of grout is the final design touch for this beautiful floor.
The new vanity is located where the original tub had been, repeating the arch as a key design feature. The Vanity features a granite countertop and large under-mounted sink with brushed nickel fixtures. The white vanity cabinet features two sets of large drawers.
The untiled walls feature a custom wallpaper of Henri Rousseau’s “The Equatorial Jungle, 1909,” featured in the national gallery of art. https://www.nga.gov/collection/art-object-page.46688.html
The owners are delighted in the results. This is their forever home.

$15,000- $25,000
Photo of a small contemporary bathroom in Columbus with flat-panel cabinets, grey cabinets, a shower/bath combination, a one-piece toilet, black and white tiles, ceramic tiles, grey walls, medium hardwood flooring, granite worktops, brown floors, a shower curtain, beige worktops, a single sink and a freestanding vanity unit.
Photo of a small contemporary bathroom in Columbus with flat-panel cabinets, grey cabinets, a shower/bath combination, a one-piece toilet, black and white tiles, ceramic tiles, grey walls, medium hardwood flooring, granite worktops, brown floors, a shower curtain, beige worktops, a single sink and a freestanding vanity unit.

Transforming this small bathroom into a wheelchair accessible retreat was no easy task. Incorporating unattractive grab bars and making them look seamless was the goal. A floating vanity / countertop allows for roll up accessibility and the live edge of the granite countertops make if feel luxurious. Double sinks for his and hers sides plus medicine cabinet storage helped for this minimal feel of neutrals and breathability. The barn door opens for wheelchair movement but can be closed for the perfect amount of privacy.

Master Bathroom with roll-in shower and accessible cabinet
Ponce Design Build / Adapted Living Spaces
Atlanta, GA 30338
Inspiration for a large contemporary ensuite bathroom in Atlanta with shaker cabinets, brown cabinets, a built-in shower, a two-piece toilet, grey tiles, ceramic tiles, white walls, cement flooring, an integrated sink, granite worktops, grey floors, an open shower, grey worktops, a laundry area, a single sink and a freestanding vanity unit.
Inspiration for a large contemporary ensuite bathroom in Atlanta with shaker cabinets, brown cabinets, a built-in shower, a two-piece toilet, grey tiles, ceramic tiles, white walls, cement flooring, an integrated sink, granite worktops, grey floors, an open shower, grey worktops, a laundry area, a single sink and a freestanding vanity unit.
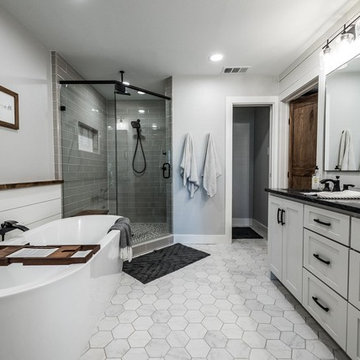
Inspiration for a large farmhouse ensuite bathroom in Dallas with shaker cabinets, white cabinets, a freestanding bath, a corner shower, a one-piece toilet, grey tiles, ceramic tiles, grey walls, ceramic flooring, a submerged sink, granite worktops, grey floors, a hinged door and black worktops.
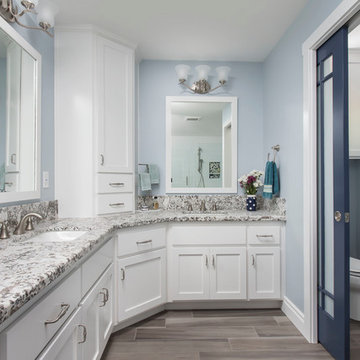
A pretty snazzy pocket door into the toilet room. Milk white glass brings in light while keeping it private. Brian Covington Photography
Inspiration for a large classic ensuite bathroom in Los Angeles with shaker cabinets, white cabinets, an alcove bath, an alcove shower, a two-piece toilet, white tiles, ceramic tiles, blue walls, cement flooring, a submerged sink, granite worktops, grey floors, a hinged door and grey worktops.
Inspiration for a large classic ensuite bathroom in Los Angeles with shaker cabinets, white cabinets, an alcove bath, an alcove shower, a two-piece toilet, white tiles, ceramic tiles, blue walls, cement flooring, a submerged sink, granite worktops, grey floors, a hinged door and grey worktops.
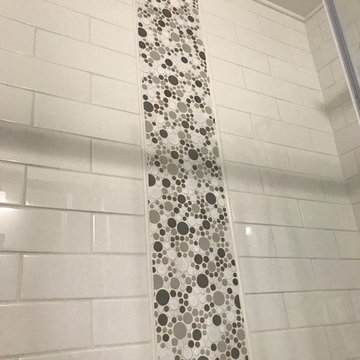
Lee Monarch
Design ideas for a small beach style ensuite bathroom in Other with freestanding cabinets, white cabinets, an alcove bath, a shower/bath combination, a two-piece toilet, white tiles, ceramic tiles, grey walls, vinyl flooring, a submerged sink, granite worktops, grey floors, a sliding door and grey worktops.
Design ideas for a small beach style ensuite bathroom in Other with freestanding cabinets, white cabinets, an alcove bath, a shower/bath combination, a two-piece toilet, white tiles, ceramic tiles, grey walls, vinyl flooring, a submerged sink, granite worktops, grey floors, a sliding door and grey worktops.
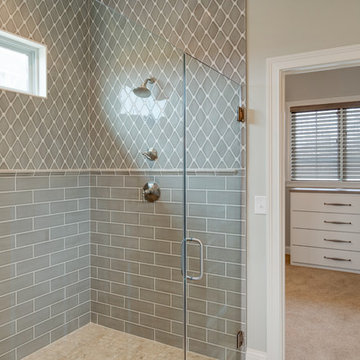
The details in the master bath's tile is spectacular, especially with the mixing of tiles in the walk in shower.
Photo Credit: Tom Graham
Large traditional ensuite bathroom in Indianapolis with recessed-panel cabinets, grey cabinets, a corner shower, grey tiles, ceramic tiles, beige walls, travertine flooring, a submerged sink, granite worktops, beige floors and a hinged door.
Large traditional ensuite bathroom in Indianapolis with recessed-panel cabinets, grey cabinets, a corner shower, grey tiles, ceramic tiles, beige walls, travertine flooring, a submerged sink, granite worktops, beige floors and a hinged door.

Cédric Dasesson
Inspiration for a small contemporary shower room bathroom in Cagliari with white cabinets, a wall mounted toilet, grey tiles, black and white tiles, ceramic tiles, white walls, a vessel sink, a corner shower, ceramic flooring, granite worktops, white floors and a sliding door.
Inspiration for a small contemporary shower room bathroom in Cagliari with white cabinets, a wall mounted toilet, grey tiles, black and white tiles, ceramic tiles, white walls, a vessel sink, a corner shower, ceramic flooring, granite worktops, white floors and a sliding door.
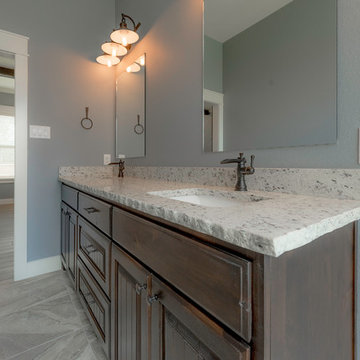
michelle yeatts
This is an example of a medium sized farmhouse ensuite bathroom in Other with raised-panel cabinets, dark wood cabinets, a claw-foot bath, a corner shower, a two-piece toilet, grey tiles, ceramic tiles, grey walls, ceramic flooring, a submerged sink, granite worktops, multi-coloured floors and a hinged door.
This is an example of a medium sized farmhouse ensuite bathroom in Other with raised-panel cabinets, dark wood cabinets, a claw-foot bath, a corner shower, a two-piece toilet, grey tiles, ceramic tiles, grey walls, ceramic flooring, a submerged sink, granite worktops, multi-coloured floors and a hinged door.
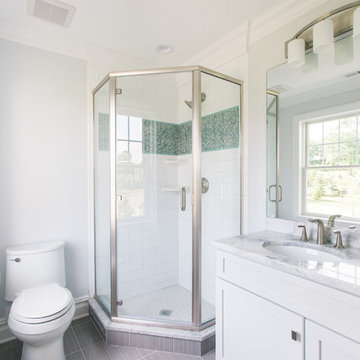
Bathroom 2
Anne Molnar Photography
Small classic shower room bathroom in New York with recessed-panel cabinets, white cabinets, a corner shower, a one-piece toilet, white tiles, ceramic tiles, grey walls, ceramic flooring, a submerged sink, granite worktops, grey floors and a hinged door.
Small classic shower room bathroom in New York with recessed-panel cabinets, white cabinets, a corner shower, a one-piece toilet, white tiles, ceramic tiles, grey walls, ceramic flooring, a submerged sink, granite worktops, grey floors and a hinged door.
Bathroom and Cloakroom with Ceramic Tiles and Granite Worktops Ideas and Designs
1

