Refine by:
Budget
Sort by:Popular Today
21 - 40 of 32,189 photos
Item 1 of 3

Inspiration for a medium sized modern ensuite bathroom in San Francisco with shaker cabinets, blue cabinets, a freestanding bath, a two-piece toilet, grey tiles, ceramic tiles, grey walls, ceramic flooring, a vessel sink, quartz worktops, white floors, grey worktops, double sinks and a freestanding vanity unit.

We expanded the attic of a historic row house to include the owner's suite. The addition involved raising the rear portion of roof behind the current peak to provide a full-height bedroom. The street-facing sloped roof and dormer were left intact to ensure the addition would not mar the historic facade by being visible to passers-by. We adapted the front dormer into a sweet and novel bathroom.

Guest Bathroom with a stained furniture shaker flat panel style vanity welcomes any guest. A traditional 2" hex tile floor adds interest of a black/brown color to the room. Black & bronze mixed fixtures coordinate for a warm black look.

Medium sized contemporary ensuite bathroom in Sydney with dark wood cabinets, white tiles, ceramic tiles, grey walls, porcelain flooring, engineered stone worktops, grey floors, white worktops, a single sink, a floating vanity unit and flat-panel cabinets.

Small midcentury bathroom in Portland with flat-panel cabinets, light wood cabinets, an alcove bath, a shower/bath combination, a one-piece toilet, white tiles, ceramic tiles, grey walls, porcelain flooring, a vessel sink, engineered stone worktops, white floors, a hinged door, white worktops, a wall niche, a single sink and a freestanding vanity unit.

Inspiration for a small contemporary bathroom in Brisbane with an alcove bath, a corner shower, grey tiles, ceramic tiles, grey walls, ceramic flooring, a vessel sink, grey floors, a hinged door, white worktops, a single sink and a floating vanity unit.
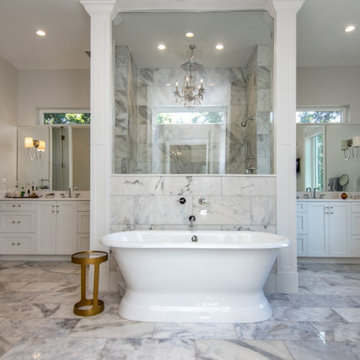
Much like the master bedroom, the master bathroom should be a large, luxurious space fit for a royal family.
Design ideas for an expansive traditional ensuite wet room bathroom in Tampa with glass-front cabinets, a freestanding bath, a one-piece toilet, beige tiles, ceramic tiles, grey walls, ceramic flooring, a submerged sink, quartz worktops, grey floors, a hinged door, white worktops, double sinks, a built in vanity unit and wallpapered walls.
Design ideas for an expansive traditional ensuite wet room bathroom in Tampa with glass-front cabinets, a freestanding bath, a one-piece toilet, beige tiles, ceramic tiles, grey walls, ceramic flooring, a submerged sink, quartz worktops, grey floors, a hinged door, white worktops, double sinks, a built in vanity unit and wallpapered walls.
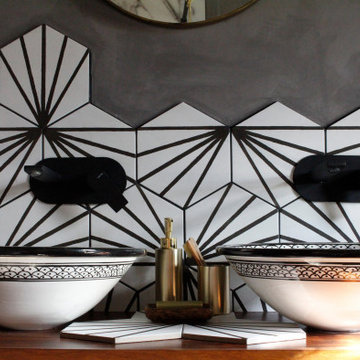
Inspiration for a large mediterranean family bathroom in Other with freestanding cabinets, medium wood cabinets, a claw-foot bath, a walk-in shower, a wall mounted toilet, black and white tiles, ceramic tiles, grey walls, a vessel sink, wooden worktops, an open shower, double sinks and a freestanding vanity unit.
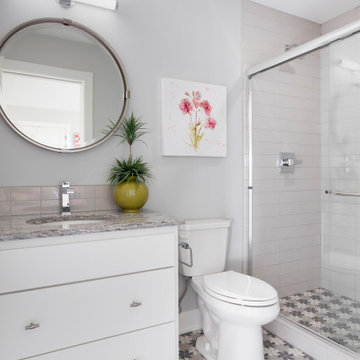
Secondary bath with decorative floor tile.
Large rural shower room bathroom in Minneapolis with flat-panel cabinets, white cabinets, a two-piece toilet, grey tiles, ceramic tiles, grey walls, ceramic flooring, a submerged sink, granite worktops, multi-coloured floors, multi-coloured worktops, a single sink and a built in vanity unit.
Large rural shower room bathroom in Minneapolis with flat-panel cabinets, white cabinets, a two-piece toilet, grey tiles, ceramic tiles, grey walls, ceramic flooring, a submerged sink, granite worktops, multi-coloured floors, multi-coloured worktops, a single sink and a built in vanity unit.
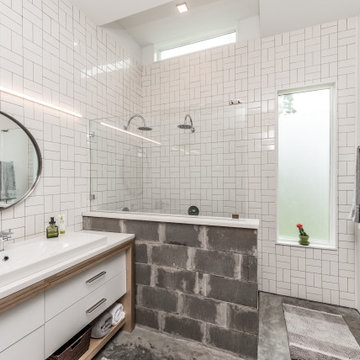
Nouveau Bungalow - Un - Designed + Built + Curated by Steven Allen Designs, LLC
Medium sized bohemian ensuite bathroom in Houston with flat-panel cabinets, white cabinets, a walk-in shower, a two-piece toilet, white tiles, ceramic tiles, grey walls, concrete flooring, a built-in sink, solid surface worktops, grey floors, an open shower, white worktops, a laundry area, a single sink and a built in vanity unit.
Medium sized bohemian ensuite bathroom in Houston with flat-panel cabinets, white cabinets, a walk-in shower, a two-piece toilet, white tiles, ceramic tiles, grey walls, concrete flooring, a built-in sink, solid surface worktops, grey floors, an open shower, white worktops, a laundry area, a single sink and a built in vanity unit.
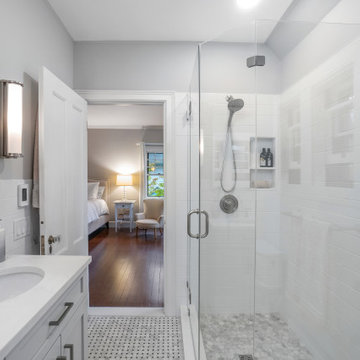
This stunning compact master bath features many neutral, yet classic finishes. The surrounding simple white subway tile ties into the natural marble floor tile, soft gray vanity and paint color. The use of niches and recessed medicine cabinet really enhances the storage and functionality of the space.
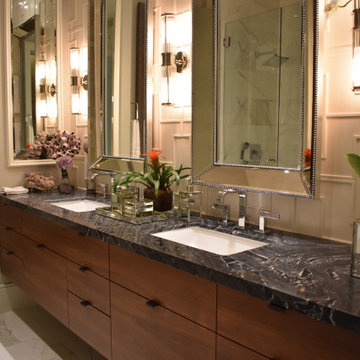
The first guest bathroom features black and white venied granite, white Calacatta Carrara marble, a three- dimensional wall tile, art deco inspired glass sconces, and beaded nickel mirrors with custom walnut flat front cabinetry

mid-century modern bathroom with terrazzo countertop, hexagonal sink, custom walnut mirror with white powder coated shelf, teal hexagonal ceramic tiles, Porcelanosa textured large format white tile, gray oak cabinet, Edison bulb sconce hanging light fixtures.
Modernes Badezimmer aus der Mitte des Jahrhunderts mit Terrazzo-Arbeitsplatte, sechseckiges Waschbecken, maßgefertigter Spiegel aus Nussbaumholz mit weißer, pulverbeschichteter Ablage, sechseckige Keramikfliesen in Tealachs, großformatige weiße Fliesen mit Porcelanosa-Struktur, Schrank aus grauer Eiche, Hängeleuchten mit Edison-Glühbirne.
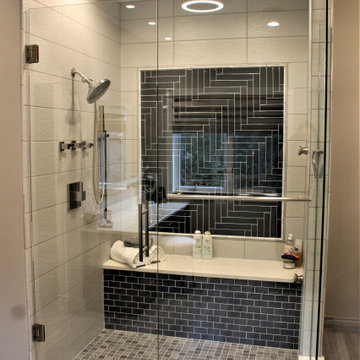
Cabinetry: Showplace EVO
Style: Heritage w/ Slab Top Drawer Headers & Five Piece Lower Drawer Headers
Finish: Maple - Flagstone
Countertop/Bench Top/Sills: Solid Surface Unlimited – Crystal Salt Quartz
Sinks: (Customer’s Own)
Plumbing: (Customer’s Own)
Hardware: (Customer’s Own)
Tile: (Customer’s Own)
Designer: Andrea Yeip
Contractor: (Customer’s Own)
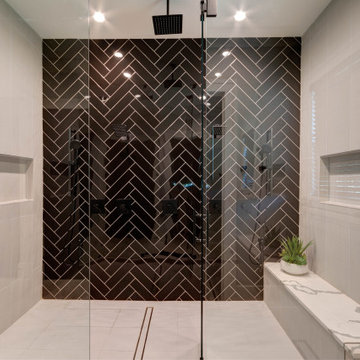
This is an example of a large modern ensuite bathroom in Atlanta with shaker cabinets, grey cabinets, a built-in bath, a double shower, black tiles, ceramic tiles, grey walls, porcelain flooring, a submerged sink, engineered stone worktops, white floors, a hinged door, white worktops, a wall niche, double sinks and a built in vanity unit.
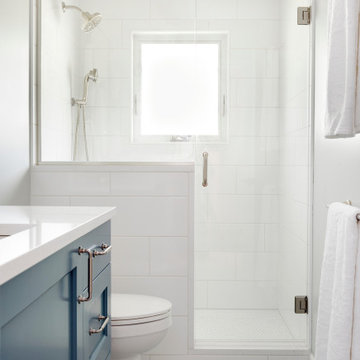
Relocating to Portland, Oregon from California, this young family immediately hired Amy to redesign their newly purchased home to better fit their needs. The project included updating the kitchen, hall bath, and adding an en suite to their master bedroom. Removing a wall between the kitchen and dining allowed for additional counter space and storage along with improved traffic flow and increased natural light to the heart of the home. This galley style kitchen is focused on efficiency and functionality through custom cabinets with a pantry boasting drawer storage topped with quartz slab for durability, pull-out storage accessories throughout, deep drawers, and a quartz topped coffee bar/ buffet facing the dining area. The master bath and hall bath were born out of a single bath and a closet. While modest in size, the bathrooms are filled with functionality and colorful design elements. Durable hex shaped porcelain tiles compliment the blue vanities topped with white quartz countertops. The shower and tub are both tiled in handmade ceramic tiles, bringing much needed texture and movement of light to the space. The hall bath is outfitted with a toe-kick pull-out step for the family’s youngest member!

Photography by Picture Perfect House
Medium sized traditional shower room bathroom in Chicago with a two-piece toilet, white tiles, ceramic tiles, porcelain flooring, a submerged sink, engineered stone worktops, a hinged door, grey worktops, a single sink, a freestanding vanity unit, dark wood cabinets, an alcove shower, grey walls and brown floors.
Medium sized traditional shower room bathroom in Chicago with a two-piece toilet, white tiles, ceramic tiles, porcelain flooring, a submerged sink, engineered stone worktops, a hinged door, grey worktops, a single sink, a freestanding vanity unit, dark wood cabinets, an alcove shower, grey walls and brown floors.

Small contemporary bathroom in Chicago with flat-panel cabinets, light wood cabinets, an alcove bath, a shower/bath combination, a two-piece toilet, grey tiles, ceramic tiles, grey walls, cement flooring, a wall-mounted sink, blue floors, a sliding door, white worktops, a wall niche, a single sink and a floating vanity unit.
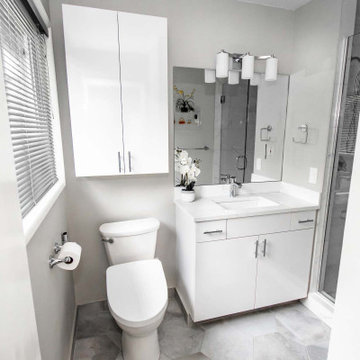
Small master bathroom total renovation. High gloss white vanity and cabinets above toilet for extra storage. Small shower stall expanded for easier entry and more space. Hidden shower niche. Carrara marble style ceramic tile in shower with small hex flooring. Large "cement" style ceramic hex tiles flooring. New Toto Washlet toilet.

Family bathroom remodeled. The existing bathroom had a dividing wall and two small windows. The wall was removed and a new wider window installed. The bathroom door was replaced with a sliding barn door. New vanity, countertops, tile walls and tile floor.
Bathroom and Cloakroom with Ceramic Tiles and Grey Walls Ideas and Designs
2

