Bathroom and Cloakroom with Ceramic Tiles and Mosaic Tile Flooring Ideas and Designs
Refine by:
Budget
Sort by:Popular Today
141 - 160 of 3,652 photos
Item 1 of 3

Download our free ebook, Creating the Ideal Kitchen. DOWNLOAD NOW
This unit, located in a 4-flat owned by TKS Owners Jeff and Susan Klimala, was remodeled as their personal pied-à-terre, and doubles as an Airbnb property when they are not using it. Jeff and Susan were drawn to the location of the building, a vibrant Chicago neighborhood, 4 blocks from Wrigley Field, as well as to the vintage charm of the 1890’s building. The entire 2 bed, 2 bath unit was renovated and furnished, including the kitchen, with a specific Parisian vibe in mind.
Although the location and vintage charm were all there, the building was not in ideal shape -- the mechanicals -- from HVAC, to electrical, plumbing, to needed structural updates, peeling plaster, out of level floors, the list was long. Susan and Jeff drew on their expertise to update the issues behind the walls while also preserving much of the original charm that attracted them to the building in the first place -- heart pine floors, vintage mouldings, pocket doors and transoms.
Because this unit was going to be primarily used as an Airbnb, the Klimalas wanted to make it beautiful, maintain the character of the building, while also specifying materials that would last and wouldn’t break the budget. Susan enjoyed the hunt of specifying these items and still coming up with a cohesive creative space that feels a bit French in flavor.
Parisian style décor is all about casual elegance and an eclectic mix of old and new. Susan had fun sourcing some more personal pieces of artwork for the space, creating a dramatic black, white and moody green color scheme for the kitchen and highlighting the living room with pieces to showcase the vintage fireplace and pocket doors.
Photographer: @MargaretRajic
Photo stylist: @Brandidevers
Do you have a new home that has great bones but just doesn’t feel comfortable and you can’t quite figure out why? Contact us here to see how we can help!

Photographs by Julia Dags | Copyright © 2019 Happily Eva After, Inc. All Rights Reserved.
This is an example of a small ensuite bathroom in New York with shaker cabinets, black cabinets, an alcove shower, all types of toilet, white tiles, ceramic tiles, white walls, mosaic tile flooring, a submerged sink, marble worktops, white floors, a hinged door, black worktops, a wall niche, a single sink, a freestanding vanity unit and wallpapered walls.
This is an example of a small ensuite bathroom in New York with shaker cabinets, black cabinets, an alcove shower, all types of toilet, white tiles, ceramic tiles, white walls, mosaic tile flooring, a submerged sink, marble worktops, white floors, a hinged door, black worktops, a wall niche, a single sink, a freestanding vanity unit and wallpapered walls.

We used the concept of a European wet room to maximize shower space. The natural and aqua color scheme is carried through here and seen in the unique tile inset. The straight lines of the brick set tile are offset by the organic pebble floor.
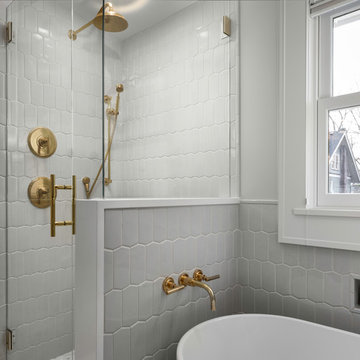
Caleb Vandermeer
Photo of a medium sized classic ensuite bathroom in Portland with recessed-panel cabinets, grey cabinets, a freestanding bath, a corner shower, a one-piece toilet, grey tiles, ceramic tiles, grey walls, mosaic tile flooring, a submerged sink, quartz worktops, grey floors, a hinged door and white worktops.
Photo of a medium sized classic ensuite bathroom in Portland with recessed-panel cabinets, grey cabinets, a freestanding bath, a corner shower, a one-piece toilet, grey tiles, ceramic tiles, grey walls, mosaic tile flooring, a submerged sink, quartz worktops, grey floors, a hinged door and white worktops.

The custom shower was with Frameless shower glass and border. The shower floor was from mosaic tile. We used natural stone and natural marble for the bathroom. With a single under-mount sink. Premade white cabinet shaker style, we customize it to fit the space. the bathroom contains a one-piece toilet. Small but functional design that meets customer expectations.

Photos by Trevor Povah
Design ideas for a medium sized nautical ensuite bathroom in San Luis Obispo with freestanding cabinets, white cabinets, a corner shower, brown tiles, ceramic tiles, brown walls, mosaic tile flooring, a built-in sink, laminate worktops, beige floors and a sliding door.
Design ideas for a medium sized nautical ensuite bathroom in San Luis Obispo with freestanding cabinets, white cabinets, a corner shower, brown tiles, ceramic tiles, brown walls, mosaic tile flooring, a built-in sink, laminate worktops, beige floors and a sliding door.

Design By: Design Set Match Construction by: Kiefer Construction Photography by: Treve Johnson Photography Tile Materials: Tile Shop Light Fixtures: Metro Lighting Plumbing Fixtures: Jack London kitchen & Bath Ideabook: http://www.houzz.com/ideabooks/207396/thumbs/el-sobrante-50s-ranch-bath
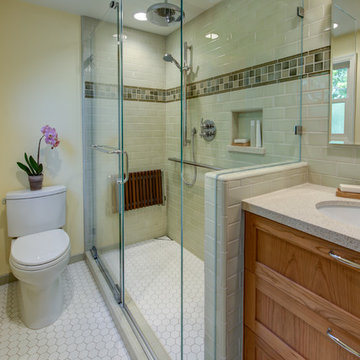
Design By: Design Set Match Construction by: Kiefer Construction Photography by: Treve Johnson Photography Tile Materials: Tile Shop Light Fixtures: Metro Lighting Plumbing Fixtures: Jack London kitchen & Bath Ideabook: http://www.houzz.com/ideabooks/207396/thumbs/el-sobrante-50s-ranch-bath
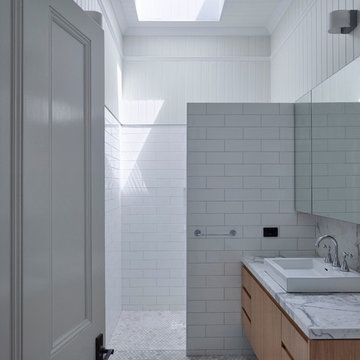
Christopher Frederick Jones
Inspiration for a small modern bathroom in Brisbane with light wood cabinets, marble worktops, an alcove shower, white tiles, ceramic tiles, white walls and mosaic tile flooring.
Inspiration for a small modern bathroom in Brisbane with light wood cabinets, marble worktops, an alcove shower, white tiles, ceramic tiles, white walls and mosaic tile flooring.
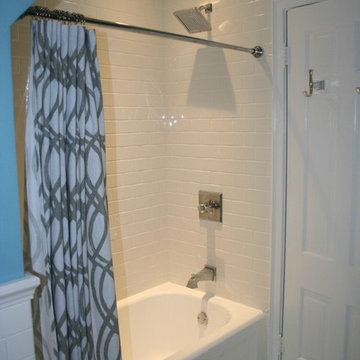
Brian Mikec
Design ideas for a medium sized classic ensuite bathroom in Milwaukee with a pedestal sink, black cabinets, an alcove bath, a shower/bath combination, a two-piece toilet, white tiles, ceramic tiles, blue walls and mosaic tile flooring.
Design ideas for a medium sized classic ensuite bathroom in Milwaukee with a pedestal sink, black cabinets, an alcove bath, a shower/bath combination, a two-piece toilet, white tiles, ceramic tiles, blue walls and mosaic tile flooring.
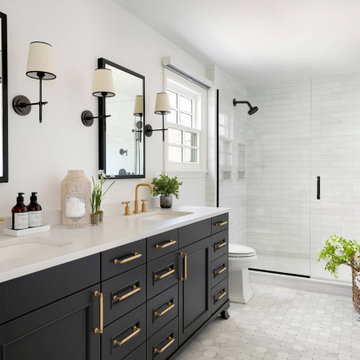
Inspiration for a medium sized contemporary ensuite bathroom in Minneapolis with recessed-panel cabinets, black cabinets, a double shower, a one-piece toilet, white tiles, ceramic tiles, white walls, mosaic tile flooring, a submerged sink, quartz worktops, white floors, a hinged door, white worktops, double sinks and a freestanding vanity unit.

Adding a bathroom and closet to create a master suite.
Large modern ensuite bathroom in San Francisco with a hot tub, an alcove shower, beige tiles, ceramic tiles, beige walls, mosaic tile flooring, beige floors, a hinged door, a shower bench and a vaulted ceiling.
Large modern ensuite bathroom in San Francisco with a hot tub, an alcove shower, beige tiles, ceramic tiles, beige walls, mosaic tile flooring, beige floors, a hinged door, a shower bench and a vaulted ceiling.

123 Remodeling team designed and built this mid-sized transitional bathroom in Pilsen, Chicago. Our team removed the tub and replaced it with a functional walk-in shower that has a comfy bench and a niche in the knee wall. We also replaced the old cabinets with grey shaker style cabinetry.
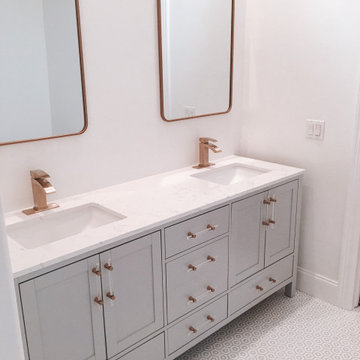
Modern ensuite bathroom in Houston with recessed-panel cabinets, grey cabinets, a freestanding bath, a corner shower, a one-piece toilet, white tiles, ceramic tiles, white walls, mosaic tile flooring, a built-in sink, marble worktops, white floors, a hinged door, white worktops, an enclosed toilet, double sinks and a freestanding vanity unit.
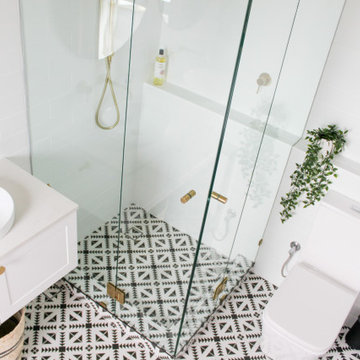
Frameless Shower, Gold Tapware, Brushed Brass, Tapware, Round Mirror, Encaustic Floor, Black and White Floor, Shower Combo, Hampton Vanity, Wall Hung Vanity, Shaker Style Vanity, Shower Shelf, Small Hob
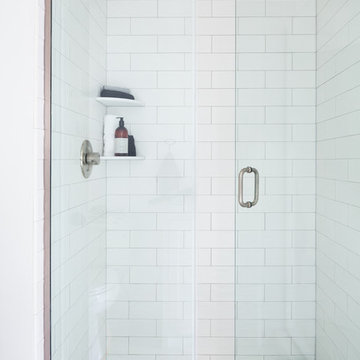
Inspiration for a small farmhouse shower room bathroom in New York with an alcove shower, a two-piece toilet, white tiles, ceramic tiles, white walls, mosaic tile flooring, a submerged sink, white floors and a hinged door.
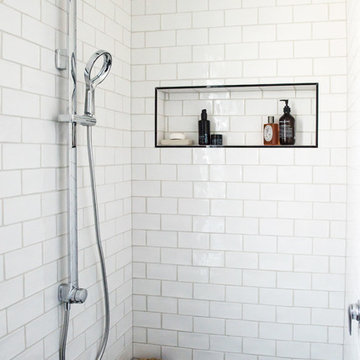
Methven Aio Modern Hi-Tech Design Bathroom Slide Bar Wall Mount Handheld Shower Revolutionary Experience With Aurajet Patented Technology. Creating amazing water experiences is what we do every day at Methven, and have done since 1886. Today, Methven is world renowned for beautifully designed, award winning showers, taps and valves. Over the years we have learned how to harness the power of water to cleanse, calm, refresh and invigorate. And it's this expertise - combined with our passion for design and innovation - that fuels our ongoing mission to create amazing water experiences, just for you.
Aurajet patented technology delivers a full-bodied spray with maximum body contact and all-over warmth. Most advanced, most invigorating shower experience ever, that turns conventional showering on its head. A highly efficient, luxurious showering experience, delivered in a unique halo-shaped showerhead.
The Aio collection is designed and manufactured in New Zealand. This product is covered by a lifetime warranty.
Designer: Hunter & Ivy
Photographer: Anna Robinson
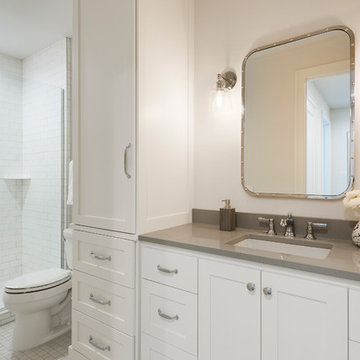
Photo of a medium sized traditional shower room bathroom in Minneapolis with shaker cabinets, white cabinets, white tiles, white walls, engineered stone worktops, grey worktops, an alcove shower, a two-piece toilet, ceramic tiles, mosaic tile flooring, a submerged sink, white floors and a hinged door.
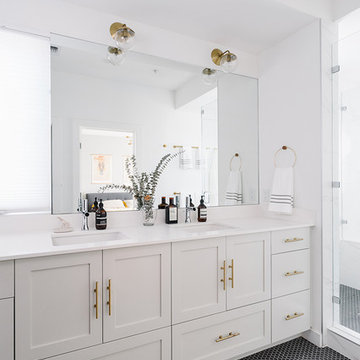
Completed in 2015, this project incorporates a Scandinavian vibe to enhance the modern architecture and farmhouse details. The vision was to create a balanced and consistent design to reflect clean lines and subtle rustic details, which creates a calm sanctuary. The whole home is not based on a design aesthetic, but rather how someone wants to feel in a space, specifically the feeling of being cozy, calm, and clean. This home is an interpretation of modern design without focusing on one specific genre; it boasts a midcentury master bedroom, stark and minimal bathrooms, an office that doubles as a music den, and modern open concept on the first floor. It’s the winner of the 2017 design award from the Austin Chapter of the American Institute of Architects and has been on the Tribeza Home Tour; in addition to being published in numerous magazines such as on the cover of Austin Home as well as Dwell Magazine, the cover of Seasonal Living Magazine, Tribeza, Rue Daily, HGTV, Hunker Home, and other international publications.
----
Featured on Dwell!
https://www.dwell.com/article/sustainability-is-the-centerpiece-of-this-new-austin-development-071e1a55
---
Project designed by the Atomic Ranch featured modern designers at Breathe Design Studio. From their Austin design studio, they serve an eclectic and accomplished nationwide clientele including in Palm Springs, LA, and the San Francisco Bay Area.
For more about Breathe Design Studio, see here: https://www.breathedesignstudio.com/
To learn more about this project, see here: https://www.breathedesignstudio.com/scandifarmhouse
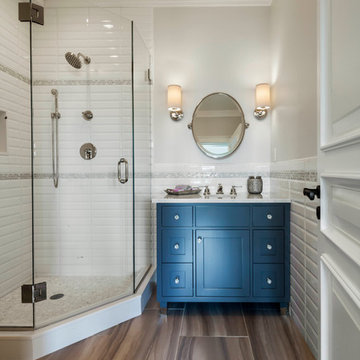
Woodruff Brown Photography
Classic shower room bathroom in New York with blue cabinets, a corner shower, a two-piece toilet, white tiles, ceramic tiles, white walls, mosaic tile flooring, a submerged sink and marble worktops.
Classic shower room bathroom in New York with blue cabinets, a corner shower, a two-piece toilet, white tiles, ceramic tiles, white walls, mosaic tile flooring, a submerged sink and marble worktops.
Bathroom and Cloakroom with Ceramic Tiles and Mosaic Tile Flooring Ideas and Designs
8

