Refine by:
Budget
Sort by:Popular Today
1 - 20 of 86 photos
Item 1 of 3

This beautiful principle suite is like a beautiful retreat from the world. Created to exaggerate a sense of calm and beauty. The tiles look like wood to give a sense of warmth, with the added detail of brass finishes. the bespoke vanity unity made from marble is the height of glamour. The large scale mirrored cabinets, open the space and reflect the light from the original victorian windows, with a view onto the pink blossom outside.

Une belle douche toute de rose vêtue, avec sa paroi transparente sur-mesure. L'ensemble répond au sol en terrazzo et sa pointe de rose.
This is an example of a small shabby-chic style shower room bathroom in Paris with beaded cabinets, white cabinets, a corner shower, a wall mounted toilet, pink tiles, ceramic tiles, white walls, terrazzo flooring, a console sink, terrazzo worktops, multi-coloured floors, a hinged door and pink worktops.
This is an example of a small shabby-chic style shower room bathroom in Paris with beaded cabinets, white cabinets, a corner shower, a wall mounted toilet, pink tiles, ceramic tiles, white walls, terrazzo flooring, a console sink, terrazzo worktops, multi-coloured floors, a hinged door and pink worktops.
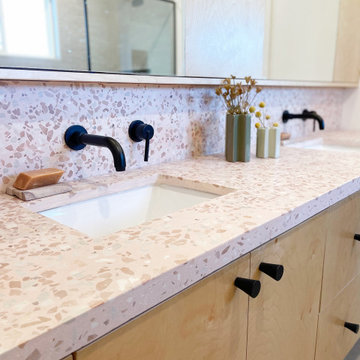
This is an example of a medium sized modern ensuite bathroom in Phoenix with flat-panel cabinets, light wood cabinets, a built-in shower, a two-piece toilet, grey tiles, ceramic tiles, white walls, ceramic flooring, a submerged sink, concrete worktops, grey floors, an open shower, pink worktops, a wall niche, double sinks and a floating vanity unit.

Large midcentury ensuite bathroom in Los Angeles with flat-panel cabinets, medium wood cabinets, a freestanding bath, a corner shower, pink tiles, ceramic tiles, pink walls, terrazzo flooring, terrazzo worktops, pink floors, a hinged door, pink worktops, an enclosed toilet, double sinks and a built in vanity unit.
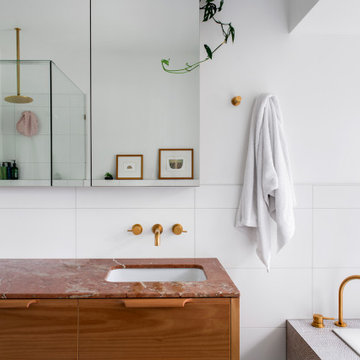
Ensuite
Inspiration for a medium sized eclectic ensuite bathroom in Brisbane with freestanding cabinets, light wood cabinets, a built-in bath, a corner shower, a one-piece toilet, white tiles, ceramic tiles, white walls, porcelain flooring, a submerged sink, granite worktops, grey floors, a hinged door, pink worktops, a single sink and a freestanding vanity unit.
Inspiration for a medium sized eclectic ensuite bathroom in Brisbane with freestanding cabinets, light wood cabinets, a built-in bath, a corner shower, a one-piece toilet, white tiles, ceramic tiles, white walls, porcelain flooring, a submerged sink, granite worktops, grey floors, a hinged door, pink worktops, a single sink and a freestanding vanity unit.
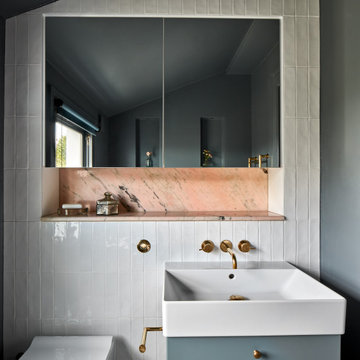
On the second floor, a new family bathroom was designed. Our client loved to have long baths while having a glass of wine so the bathroom was designed to fulfil her wishes with a lovely free standing bath and some close shelving.

Small bohemian shower room bathroom in Hamburg with distressed cabinets, a built-in shower, a wall mounted toilet, pink tiles, ceramic tiles, multi-coloured walls, terrazzo flooring, a vessel sink, tiled worktops, grey floors, a sliding door, pink worktops, a single sink, a freestanding vanity unit, a wallpapered ceiling and wallpapered walls.

Classic and calm guest bath with pale pink chevron tiling and marble floors.
Inspiration for a large eclectic family bathroom in London with a built-in bath, an alcove shower, a one-piece toilet, pink tiles, ceramic tiles, pink walls, marble flooring, a trough sink, tiled worktops, grey floors, a hinged door and pink worktops.
Inspiration for a large eclectic family bathroom in London with a built-in bath, an alcove shower, a one-piece toilet, pink tiles, ceramic tiles, pink walls, marble flooring, a trough sink, tiled worktops, grey floors, a hinged door and pink worktops.

Huntsmore handled the complete design and build of this bathroom extension in Brook Green, W14. Planning permission was gained for the new rear extension at first-floor level. Huntsmore then managed the interior design process, specifying all finishing details. The client wanted to pursue an industrial style with soft accents of pinkThe proposed room was small, so a number of bespoke items were selected to make the most of the space. To compliment the large format concrete effect tiles, this concrete sink was specially made by Warrington & Rose. This met the client's exacting requirements, with a deep basin area for washing and extra counter space either side to keep everyday toiletries and luxury soapsBespoke cabinetry was also built by Huntsmore with a reeded finish to soften the industrial concrete. A tall unit was built to act as bathroom storage, and a vanity unit created to complement the concrete sink. The joinery was finished in Mylands' 'Rose Theatre' paintThe industrial theme was further continued with Crittall-style steel bathroom screen and doors entering the bathroom. The black steel works well with the pink and grey concrete accents through the bathroom. Finally, to soften the concrete throughout the scheme, the client requested a reindeer moss living wall. This is a natural moss, and draws in moisture and humidity as well as softening the room.
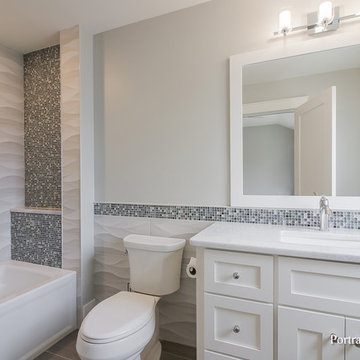
This ensuite bathroom is quite impactful with an understated color scheme. The 3D wave tile really gives the entire bathroom visual interest as it blends into the wainscoting. Just a hint of beachy blue adds contrast and a beautiful accent metallic sheen.
Meyer Design
Lakewest Custom Homes
Portraits of Home

Réinvention totale d’un studio de 11m2 en un élégant pied-à-terre pour une jeune femme raffinée
Les points forts :
- Aménagement de 3 espaces distincts et fonctionnels (Cuisine/SAM, Chambre/salon et SDE)
- Menuiseries sur mesure permettant d’exploiter chaque cm2
- Atmosphère douce et lumineuse
Crédit photos © Laura JACQUES
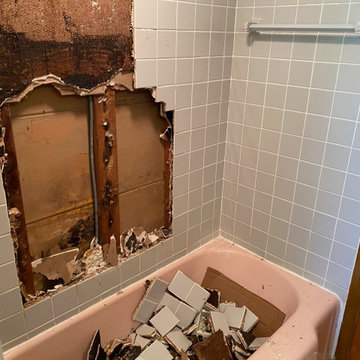
JOIST REPAIR AND TUB SURROUND REPAIR/REPLACEMENT.
Design ideas for a small traditional ensuite bathroom in Milwaukee with raised-panel cabinets, a built-in bath, a walk-in shower, a one-piece toilet, grey tiles, ceramic tiles, pink walls, cement flooring, a built-in sink, tiled worktops, multi-coloured floors, a shower curtain, pink worktops, a single sink and a built in vanity unit.
Design ideas for a small traditional ensuite bathroom in Milwaukee with raised-panel cabinets, a built-in bath, a walk-in shower, a one-piece toilet, grey tiles, ceramic tiles, pink walls, cement flooring, a built-in sink, tiled worktops, multi-coloured floors, a shower curtain, pink worktops, a single sink and a built in vanity unit.
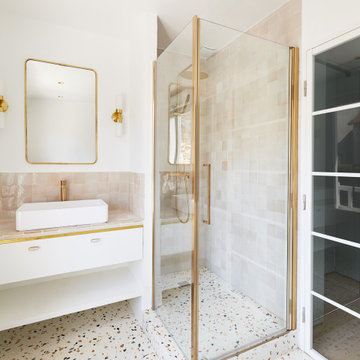
Photo of a medium sized contemporary ensuite bathroom in Paris with beaded cabinets, white cabinets, a built-in shower, pink tiles, ceramic tiles, pink walls, terrazzo flooring, a built-in sink, tiled worktops, multi-coloured floors, a hinged door, pink worktops, a single sink and a freestanding vanity unit.
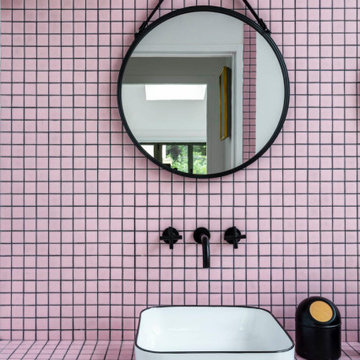
Dans cette maison familiale de 120 m², l’objectif était de créer un espace convivial et adapté à la vie quotidienne avec 2 enfants.
Au rez-de chaussée, nous avons ouvert toute la pièce de vie pour une circulation fluide et une ambiance chaleureuse. Les salles d’eau ont été pensées en total look coloré ! Verte ou rose, c’est un choix assumé et tendance. Dans les chambres et sous l’escalier, nous avons créé des rangements sur mesure parfaitement dissimulés qui permettent d’avoir un intérieur toujours rangé !
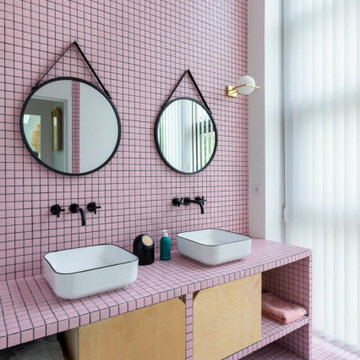
Dans cette maison familiale de 120 m², l’objectif était de créer un espace convivial et adapté à la vie quotidienne avec 2 enfants.
Au rez-de chaussée, nous avons ouvert toute la pièce de vie pour une circulation fluide et une ambiance chaleureuse. Les salles d’eau ont été pensées en total look coloré ! Verte ou rose, c’est un choix assumé et tendance. Dans les chambres et sous l’escalier, nous avons créé des rangements sur mesure parfaitement dissimulés qui permettent d’avoir un intérieur toujours rangé !

Huntsmore handled the complete design and build of this bathroom extension in Brook Green, W14. Planning permission was gained for the new rear extension at first-floor level. Huntsmore then managed the interior design process, specifying all finishing details. The client wanted to pursue an industrial style with soft accents of pinkThe proposed room was small, so a number of bespoke items were selected to make the most of the space. To compliment the large format concrete effect tiles, this concrete sink was specially made by Warrington & Rose. This met the client's exacting requirements, with a deep basin area for washing and extra counter space either side to keep everyday toiletries and luxury soapsBespoke cabinetry was also built by Huntsmore with a reeded finish to soften the industrial concrete. A tall unit was built to act as bathroom storage, and a vanity unit created to complement the concrete sink. The joinery was finished in Mylands' 'Rose Theatre' paintThe industrial theme was further continued with Crittall-style steel bathroom screen and doors entering the bathroom. The black steel works well with the pink and grey concrete accents through the bathroom. Finally, to soften the concrete throughout the scheme, the client requested a reindeer moss living wall. This is a natural moss, and draws in moisture and humidity as well as softening the room.
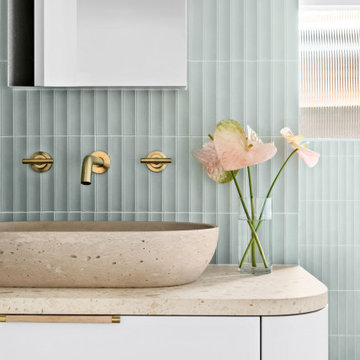
A bathroom and laundry renovation showcasing the perfect balance of colourful and calm, with curves throughout accentuating the softness of the space
Photo of a contemporary bathroom in Melbourne with beige cabinets, a freestanding bath, a walk-in shower, green tiles, ceramic tiles, grey walls, ceramic flooring, terrazzo worktops, grey floors, an open shower, pink worktops and a single sink.
Photo of a contemporary bathroom in Melbourne with beige cabinets, a freestanding bath, a walk-in shower, green tiles, ceramic tiles, grey walls, ceramic flooring, terrazzo worktops, grey floors, an open shower, pink worktops and a single sink.
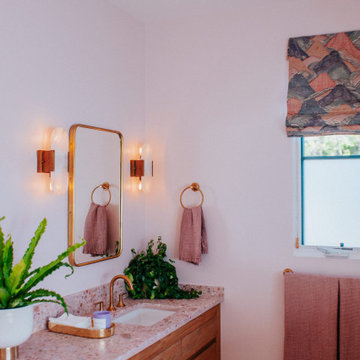
This is an example of a retro ensuite bathroom in Los Angeles with flat-panel cabinets, medium wood cabinets, a freestanding bath, a corner shower, pink tiles, ceramic tiles, pink walls, terrazzo flooring, a built-in sink, terrazzo worktops, pink floors, a hinged door, pink worktops, an enclosed toilet, double sinks and a built in vanity unit.
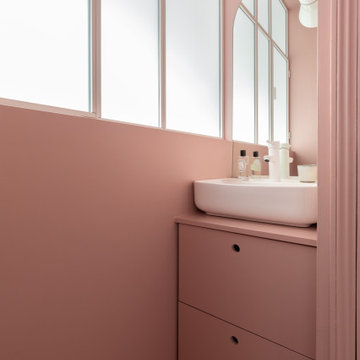
Réinvention totale d’un studio de 11m2 en un élégant pied-à-terre pour une jeune femme raffinée
Les points forts :
- Aménagement de 3 espaces distincts et fonctionnels (Cuisine/SAM, Chambre/salon et SDE)
- Menuiseries sur mesure permettant d’exploiter chaque cm2
- Atmosphère douce et lumineuse
Crédit photos © Laura JACQUES
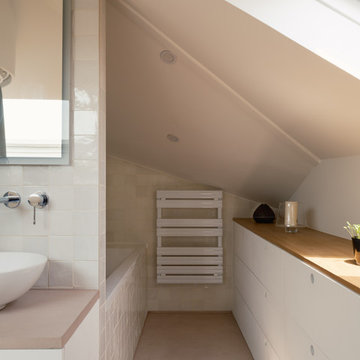
Design ideas for a small contemporary bathroom in Paris with flat-panel cabinets, white cabinets, a submerged bath, white tiles, ceramic tiles, concrete flooring, concrete worktops, pink floors, pink worktops, a single sink, a built in vanity unit and a vaulted ceiling.
Bathroom and Cloakroom with Ceramic Tiles and Pink Worktops Ideas and Designs
1

