Refine by:
Budget
Sort by:Popular Today
1 - 20 of 3,020 photos
Item 1 of 3

Inspiration for a small classic shower room bathroom in Chicago with flat-panel cabinets, distressed cabinets, an alcove shower, a two-piece toilet, grey tiles, ceramic tiles, grey walls, vinyl flooring, an integrated sink, a hinged door and white worktops.

Coastal inspired bathroom remodel with a white and blue color scheme accented with brass and brushed nickel. The design features a board and batten wall detail, open shelving niche with wicker baskets for added texture and storage, a double sink vanity in a beautiful ink blue color with shaker style doors and a white quartz counter top which adds a light and airy feeling to the space. The alcove shower is tiled from floor to ceiling with a marble pattern porcelain tile which includes a niche for shampoo and a penny round tile mosaic floor detail. The wall and ceiling color is SW Westhighland White 7566.

Subway tiles with pattern design. Vinyl plank flooring wood look.
Photo of a medium sized classic bathroom in Toronto with shaker cabinets, dark wood cabinets, an alcove bath, a shower/bath combination, a two-piece toilet, yellow tiles, ceramic tiles, beige walls, vinyl flooring, a vessel sink, wooden worktops, brown floors, a shower curtain, brown worktops, a wall niche, a single sink and a freestanding vanity unit.
Photo of a medium sized classic bathroom in Toronto with shaker cabinets, dark wood cabinets, an alcove bath, a shower/bath combination, a two-piece toilet, yellow tiles, ceramic tiles, beige walls, vinyl flooring, a vessel sink, wooden worktops, brown floors, a shower curtain, brown worktops, a wall niche, a single sink and a freestanding vanity unit.

Inspired by sandy shorelines on the California coast, this beachy blonde vinyl floor brings just the right amount of variation to each room. With the Modin Collection, we have raised the bar on luxury vinyl plank. The result is a new standard in resilient flooring. Modin offers true embossed in register texture, a low sheen level, a rigid SPC core, an industry-leading wear layer, and so much more.

Referred by Barry at The Tile Shop, Landmark Remodeling and PID transformed this comically outdated space into a stunning retreat. We even paid homage to the LOVE tiles by including their grandkids in the tub as art in the space. We had a pretty tight budget and saved money by doing furniture pieces instead of custom cabinetry and doing a fiberglass shower base instead of a tiled shower pan.
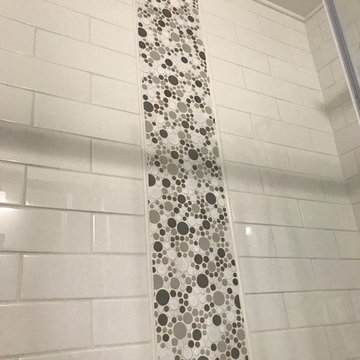
Lee Monarch
Design ideas for a small beach style ensuite bathroom in Other with freestanding cabinets, white cabinets, an alcove bath, a shower/bath combination, a two-piece toilet, white tiles, ceramic tiles, grey walls, vinyl flooring, a submerged sink, granite worktops, grey floors, a sliding door and grey worktops.
Design ideas for a small beach style ensuite bathroom in Other with freestanding cabinets, white cabinets, an alcove bath, a shower/bath combination, a two-piece toilet, white tiles, ceramic tiles, grey walls, vinyl flooring, a submerged sink, granite worktops, grey floors, a sliding door and grey worktops.
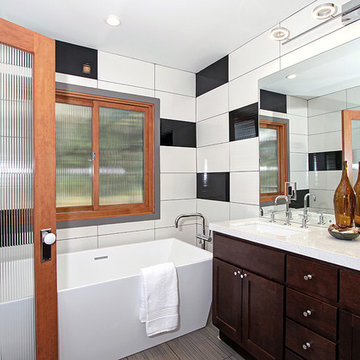
Retro ensuite bathroom in Los Angeles with recessed-panel cabinets, dark wood cabinets, a freestanding bath, grey tiles, ceramic tiles, white walls, vinyl flooring, a submerged sink, granite worktops, grey floors, an alcove shower and a hinged door.

This is an example of a large traditional ensuite bathroom in Austin with shaker cabinets, grey cabinets, an alcove shower, a one-piece toilet, grey tiles, ceramic tiles, grey walls, vinyl flooring, a submerged sink, granite worktops, grey floors, a hinged door, grey worktops, a laundry area, double sinks and a built in vanity unit.

A traditional style master bath for a lovely couple on Harbour Island in Oxnard. Once a dark and drab space, now light and airy to go with their breathtaking ocean views!
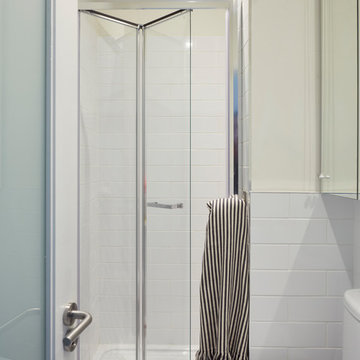
Philip Lauterbach
This is an example of a small scandi shower room bathroom in Dublin with glass-front cabinets, white cabinets, a double shower, a one-piece toilet, white tiles, ceramic tiles, white walls, vinyl flooring, a pedestal sink, white floors and a hinged door.
This is an example of a small scandi shower room bathroom in Dublin with glass-front cabinets, white cabinets, a double shower, a one-piece toilet, white tiles, ceramic tiles, white walls, vinyl flooring, a pedestal sink, white floors and a hinged door.

The renewed guest bathroom was given a new attitude with the addition of Moroccan tile and a vibrant blue color.
Robert Vente Photography
This is an example of a large traditional bathroom in San Francisco with a claw-foot bath, blue walls, shaker cabinets, blue cabinets, a two-piece toilet, blue tiles, multi-coloured tiles, ceramic tiles, a built-in sink, white worktops, vinyl flooring and multi-coloured floors.
This is an example of a large traditional bathroom in San Francisco with a claw-foot bath, blue walls, shaker cabinets, blue cabinets, a two-piece toilet, blue tiles, multi-coloured tiles, ceramic tiles, a built-in sink, white worktops, vinyl flooring and multi-coloured floors.
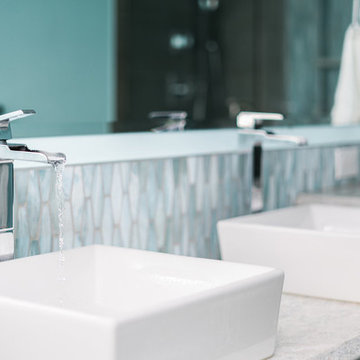
Spacious master bathroom spa retreat w/ oversized shower featuring bench and multi-function shower heads
Marshall Evan Photography
Photo of a large contemporary ensuite bathroom in Columbus with recessed-panel cabinets, white cabinets, a freestanding bath, an alcove shower, a one-piece toilet, blue tiles, ceramic tiles, grey walls, vinyl flooring, a vessel sink, engineered stone worktops, grey floors and a hinged door.
Photo of a large contemporary ensuite bathroom in Columbus with recessed-panel cabinets, white cabinets, a freestanding bath, an alcove shower, a one-piece toilet, blue tiles, ceramic tiles, grey walls, vinyl flooring, a vessel sink, engineered stone worktops, grey floors and a hinged door.
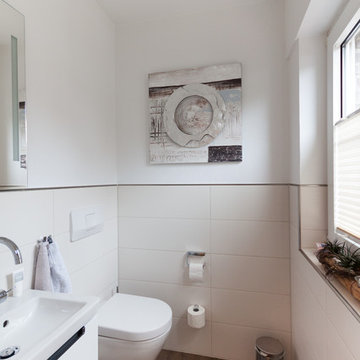
Foto von: Marc Lohmann
Inspiration for a small coastal cloakroom in Bremen with flat-panel cabinets, white cabinets, a wall mounted toilet, beige tiles, ceramic tiles, white walls, vinyl flooring, an integrated sink and brown floors.
Inspiration for a small coastal cloakroom in Bremen with flat-panel cabinets, white cabinets, a wall mounted toilet, beige tiles, ceramic tiles, white walls, vinyl flooring, an integrated sink and brown floors.

Bespoke shower wall tile design, made from off cuts of the larger wall tiles.
And some Stylish shower shelf additions. Refillable bottles.
Inspiration for a small contemporary ensuite half tiled bathroom in Other with flat-panel cabinets, brown cabinets, a walk-in shower, a one-piece toilet, beige tiles, ceramic tiles, beige walls, vinyl flooring, a vessel sink, wooden worktops, beige floors, a hinged door, a single sink and a floating vanity unit.
Inspiration for a small contemporary ensuite half tiled bathroom in Other with flat-panel cabinets, brown cabinets, a walk-in shower, a one-piece toilet, beige tiles, ceramic tiles, beige walls, vinyl flooring, a vessel sink, wooden worktops, beige floors, a hinged door, a single sink and a floating vanity unit.

Coastal Bathroom
Design ideas for a small coastal shower room bathroom in Orange County with shaker cabinets, blue cabinets, a two-piece toilet, white tiles, ceramic tiles, blue walls, vinyl flooring, a submerged sink, engineered stone worktops, beige floors, white worktops, a wall niche, a single sink, a built in vanity unit and tongue and groove walls.
Design ideas for a small coastal shower room bathroom in Orange County with shaker cabinets, blue cabinets, a two-piece toilet, white tiles, ceramic tiles, blue walls, vinyl flooring, a submerged sink, engineered stone worktops, beige floors, white worktops, a wall niche, a single sink, a built in vanity unit and tongue and groove walls.

Aseo para la habitación principal, un espacio "pequeño" adaptado ahora con un acabado más moderno y piezas sanitarias nuevas. Colores tierra que añaden calidez y la transición entre el cuarto , vestidor y habitación

This custom vanity cabinet offers plenty of storage in this space. The paneling is waterproof and adds an exquisite style to this space.
This is an example of a medium sized beach style ensuite bathroom in Orange County with raised-panel cabinets, blue cabinets, a corner shower, a one-piece toilet, white tiles, ceramic tiles, white walls, vinyl flooring, a submerged sink, quartz worktops, brown floors, a hinged door, white worktops, a shower bench, double sinks, a built in vanity unit and tongue and groove walls.
This is an example of a medium sized beach style ensuite bathroom in Orange County with raised-panel cabinets, blue cabinets, a corner shower, a one-piece toilet, white tiles, ceramic tiles, white walls, vinyl flooring, a submerged sink, quartz worktops, brown floors, a hinged door, white worktops, a shower bench, double sinks, a built in vanity unit and tongue and groove walls.
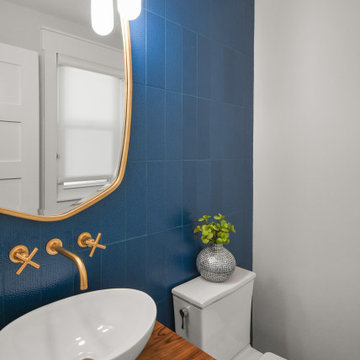
Design ideas for a small contemporary shower room bathroom in Jacksonville with flat-panel cabinets, medium wood cabinets, blue tiles, ceramic tiles, vinyl flooring, a vessel sink, wooden worktops, a single sink and a floating vanity unit.

Kids bathroom update. Kept existing vanity. Used large porcelain tile for new countertop to reduce grout lines. New sink. Grey subway tile shower and new fixtures. Luxury vinyl tile flooring.

This bathroom is shared by a family of four, and can be close quarters in the mornings with a cramped shower and single vanity. However, without having anywhere to expand into, the bathroom size could not be changed. Our solution was to keep it bright and clean. By removing the tub and having a clear shower door, you give the illusion of more open space. The previous tub/shower area was cut down a few inches in order to put a 48" vanity in, which allowed us to add a trough sink and double faucets. Though the overall size only changed a few inches, they are now able to have two people utilize the sink area at the same time. White subway tile with gray grout, hexagon shower floor and accents, wood look vinyl flooring, and a white vanity kept this bathroom classic and bright.
Bathroom and Cloakroom with Ceramic Tiles and Vinyl Flooring Ideas and Designs
1

