Refine by:
Budget
Sort by:Popular Today
141 - 160 of 1,047 photos
Item 1 of 3
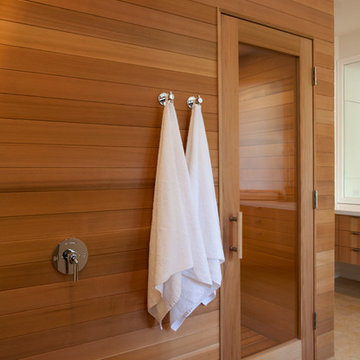
Sauna in master bathroom
Design ideas for a contemporary sauna bathroom in San Francisco with beige tiles, ceramic tiles and ceramic flooring.
Design ideas for a contemporary sauna bathroom in San Francisco with beige tiles, ceramic tiles and ceramic flooring.

Bold blue and green shower balance classic wood finishes and modern touches like brass fixtures and accessories.
Photo of a medium sized classic shower room bathroom in Minneapolis with shaker cabinets, medium wood cabinets, green tiles, grey walls, medium hardwood flooring, a submerged sink, engineered stone worktops, brown floors, grey worktops, a single sink, a built in vanity unit, a two-piece toilet, ceramic tiles and a hinged door.
Photo of a medium sized classic shower room bathroom in Minneapolis with shaker cabinets, medium wood cabinets, green tiles, grey walls, medium hardwood flooring, a submerged sink, engineered stone worktops, brown floors, grey worktops, a single sink, a built in vanity unit, a two-piece toilet, ceramic tiles and a hinged door.
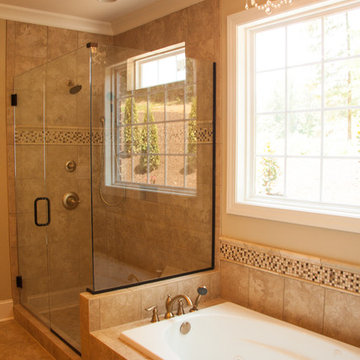
This gorgeous Master Bath features a frameless glass shower and garden tub in this custom home built by Sentinel Builders in Knoxville, TN.
Design ideas for a medium sized classic ensuite bathroom in Other with a built-in bath, a corner shower, beige tiles, ceramic tiles, beige walls and ceramic flooring.
Design ideas for a medium sized classic ensuite bathroom in Other with a built-in bath, a corner shower, beige tiles, ceramic tiles, beige walls and ceramic flooring.

Pasadena, CA - Complete Master Bathroom Addition to an Existing Home
Framing, drywall, insulation and all electrical and plumbing requirements per the project.
Installation of all tile; Shower and flooring. Installation of shower enclosure, vanity, mirrors and sliding barn door.

A clean, contemporary, spa-like master bathroom was on the list for this new construction home. The floating double vanity and linen storage feature sealed and varnished plank sap walnut doors with the horizontal grain matching end to end, contrasting with the dark gray tile throughout. The freestanding soaking tub is constructed of blue-stone, a composite of quartzite and bio-resin that is durable, anti-microbial, eco-friendly, and feels like natural stone. The expansive shower is adorned with modern Milano fixtures and integrated lighting for a true luxurious experience. This is appealing to the professional who desires a Pacific West Coast feel in Upstate NY
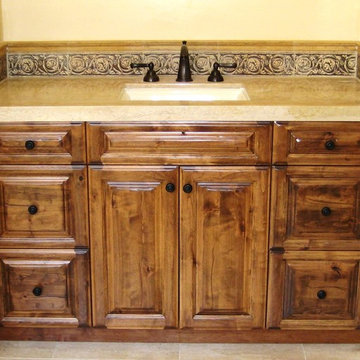
Single sink, full-height, 36", vanity made with distressed, stained and glazed alder raised panel doors. Photography by Greg Hoppe.
Photo of a large mediterranean shower room bathroom in Los Angeles with a submerged sink, raised-panel cabinets, distressed cabinets, granite worktops, a double shower, a one-piece toilet, beige tiles, ceramic tiles, beige walls and porcelain flooring.
Photo of a large mediterranean shower room bathroom in Los Angeles with a submerged sink, raised-panel cabinets, distressed cabinets, granite worktops, a double shower, a one-piece toilet, beige tiles, ceramic tiles, beige walls and porcelain flooring.
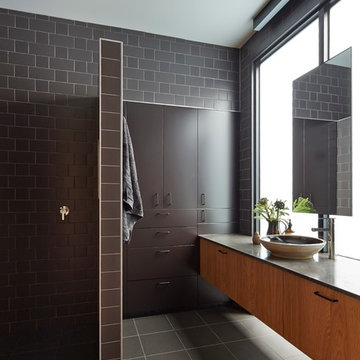
Master bathroom.
Project: Fairfield Hacienda
Location: Fairfield VIC
Function: Family home
Architect: MRTN Architects
Structural engineer: Deery Consulting
Builder: Lew Building
Featured products: Austral Masonry
GB Honed and GB Smooth concrete
masonry blocks
Photography: Peter Bennetts

Medium sized contemporary ensuite bathroom in Geelong with medium wood cabinets, white tiles, ceramic tiles, terracotta flooring, a vessel sink, engineered stone worktops, white floors, white worktops, a single sink, a floating vanity unit and flat-panel cabinets.
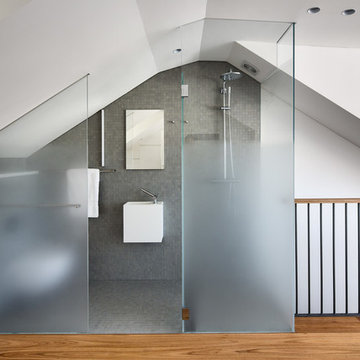
Murray Fredericks Photography
Design ideas for a small modern shower room bathroom in Sydney with a wall-mounted sink, a walk-in shower, a wall mounted toilet, grey tiles, ceramic tiles, white walls and ceramic flooring.
Design ideas for a small modern shower room bathroom in Sydney with a wall-mounted sink, a walk-in shower, a wall mounted toilet, grey tiles, ceramic tiles, white walls and ceramic flooring.

Ryan Wright
This is an example of a large classic ensuite bathroom in Denver with shaker cabinets, medium wood cabinets, a built-in bath, an alcove shower, beige tiles, ceramic tiles, beige walls, light hardwood flooring, a submerged sink, granite worktops, a two-piece toilet, brown floors and a hinged door.
This is an example of a large classic ensuite bathroom in Denver with shaker cabinets, medium wood cabinets, a built-in bath, an alcove shower, beige tiles, ceramic tiles, beige walls, light hardwood flooring, a submerged sink, granite worktops, a two-piece toilet, brown floors and a hinged door.

Moorish styled bathroom features hand-painted tiles from Spain, custom cabinets with custom doors, and hand-painted mirror. The alcove for the bathtub was built to form a niche with an arched top and the border thick enough to feature stone mosaic tiles. The window frame was cut to follow the same arch contour as the one above the tub. The two symmetrical cabinets resting on the counter create a separate “vanity space.
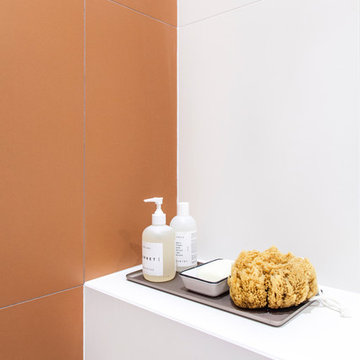
Photo : BCDF Studio
Medium sized scandinavian shower room bathroom in Paris with flat-panel cabinets, white cabinets, a walk-in shower, a wall mounted toilet, orange tiles, ceramic tiles, white walls, cement flooring, a vessel sink, solid surface worktops, multi-coloured floors, a hinged door, white worktops, a single sink and a floating vanity unit.
Medium sized scandinavian shower room bathroom in Paris with flat-panel cabinets, white cabinets, a walk-in shower, a wall mounted toilet, orange tiles, ceramic tiles, white walls, cement flooring, a vessel sink, solid surface worktops, multi-coloured floors, a hinged door, white worktops, a single sink and a floating vanity unit.
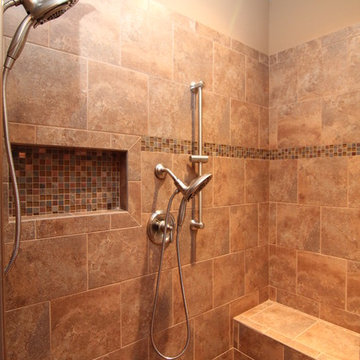
This his and her master bath design incorporates a large soaking tub with custom tile surround, corner shower with two shower heads, granite counters, a barrel vault and vaulted ceiling, and metallic hints throughout. Design build custom home by Stanton Homes.
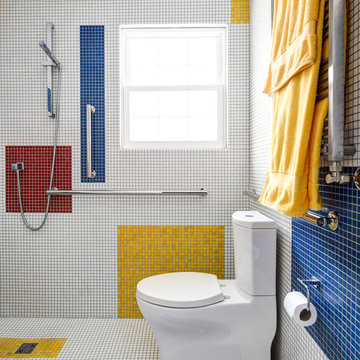
The clients for this small bathroom project are passionate art enthusiasts and asked the architects to create a space based on the work of one of their favorite abstract painters, Piet Mondrian. Mondrian was a Dutch artist associated with the De Stijl movement which reduced designs down to basic rectilinear forms and primary colors within a grid. Alloy used floor to ceiling recycled glass tiles to re-interpret Mondrian's compositions, using blocks of color in a white grid of tile to delineate space and the functions within the small room. A red block of color is recessed and becomes a niche, a blue block is a shower seat, a yellow rectangle connects shower fixtures with the drain.
The bathroom also has many aging-in-place design components which were a priority for the clients. There is a zero clearance entrance to the shower. We widened the doorway for greater accessibility and installed a pocket door to save space. ADA compliant grab bars were located to compliment the tile composition.
Andrea Hubbell Photography
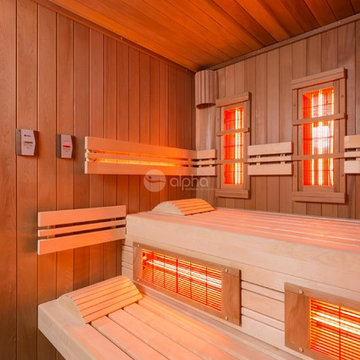
Ambient Elements creates conscious designs for innovative spaces by combining superior craftsmanship, advanced engineering and unique concepts while providing the ultimate wellness experience. We design and build saunas, infrared saunas, steam rooms, hammams, cryo chambers, salt rooms, snow rooms and many other hyperthermic conditioning modalities.

Chip Mabie
Inspiration for a medium sized traditional ensuite bathroom in Dallas with raised-panel cabinets, medium wood cabinets, a corner shower, beige tiles, brown tiles, ceramic tiles, beige walls, ceramic flooring, a built-in sink, laminate worktops, beige floors and a hinged door.
Inspiration for a medium sized traditional ensuite bathroom in Dallas with raised-panel cabinets, medium wood cabinets, a corner shower, beige tiles, brown tiles, ceramic tiles, beige walls, ceramic flooring, a built-in sink, laminate worktops, beige floors and a hinged door.

This is an example of a medium sized classic ensuite bathroom in Portland with recessed-panel cabinets, dark wood cabinets, a freestanding bath, an alcove shower, a two-piece toilet, white tiles, ceramic tiles, white walls, ceramic flooring, a submerged sink, engineered stone worktops, grey floors, a hinged door, white worktops, a wall niche, double sinks and a built in vanity unit.

This second floor guest bathroom does not get much natural light and so we decided to play on this fact and opted for a dark copper wall color to enhance the moody vibe.
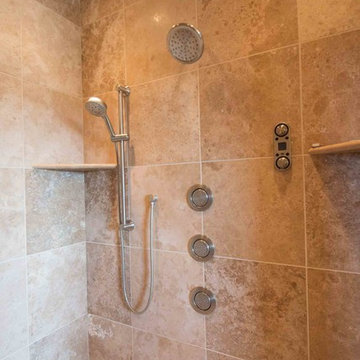
Inspiration for a large rustic ensuite bathroom in Other with shaker cabinets, dark wood cabinets, a built-in bath, a corner shower, beige tiles, brown tiles, ceramic tiles, beige walls, travertine flooring, a submerged sink and soapstone worktops.

Photo : BCDF Studio
Photo of a medium sized scandinavian shower room bathroom in Paris with flat-panel cabinets, white cabinets, a walk-in shower, a wall mounted toilet, orange tiles, ceramic tiles, white walls, cement flooring, a vessel sink, solid surface worktops, multi-coloured floors, a hinged door, white worktops, a single sink and a floating vanity unit.
Photo of a medium sized scandinavian shower room bathroom in Paris with flat-panel cabinets, white cabinets, a walk-in shower, a wall mounted toilet, orange tiles, ceramic tiles, white walls, cement flooring, a vessel sink, solid surface worktops, multi-coloured floors, a hinged door, white worktops, a single sink and a floating vanity unit.
Bathroom and Cloakroom with Ceramic Tiles Ideas and Designs
8

