Refine by:
Budget
Sort by:Popular Today
61 - 80 of 89 photos
Item 1 of 3
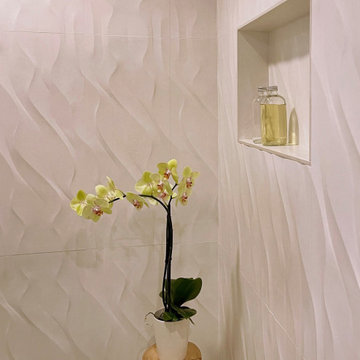
Inspiration for a midcentury bathroom in Seattle with a built-in shower, a one-piece toilet, white tiles, ceramic tiles, concrete flooring, an integrated sink, grey floors, a hinged door, white worktops, a single sink and exposed beams.
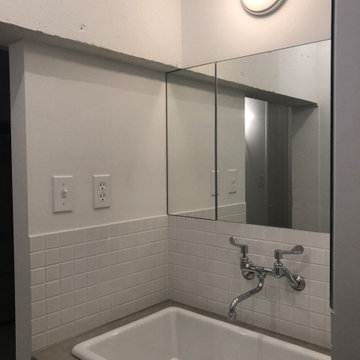
実験用シンクとレバーハンドルチキのレトロな水栓を使用。ミラーはL型に直張り。
Small modern cloakroom in Tokyo with a one-piece toilet, white tiles, metro tiles, concrete flooring, a submerged sink, concrete worktops, a built in vanity unit, exposed beams and tongue and groove walls.
Small modern cloakroom in Tokyo with a one-piece toilet, white tiles, metro tiles, concrete flooring, a submerged sink, concrete worktops, a built in vanity unit, exposed beams and tongue and groove walls.
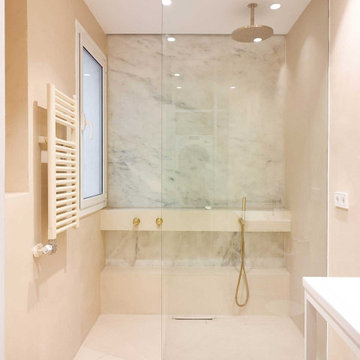
Finalment els banys es projecten revestits de microquarz en parets i paviment. Aquest revestiment és continu i s’escull d’un color beige que combina amb les aixetes daurades.
Un sol material que soluciona cada espai, inclús l’interior de les dutxes!
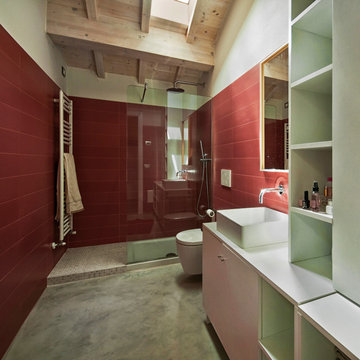
Interno Bagno con soffitto in legno lievemente sbiancato e pavimento in cemento. Parte del piatto doccia è stato realizzato in cemento e rivestito in mosaico. Rivestimento monocromatico h 200 cm.
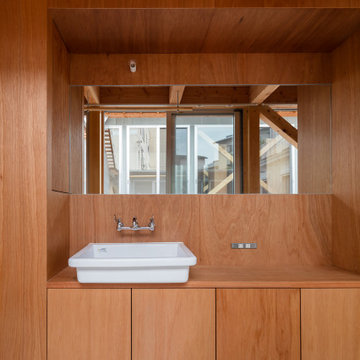
Inspiration for a rustic cloakroom in Other with beaded cabinets, medium wood cabinets, brown walls, concrete flooring, a vessel sink, wooden worktops, grey floors, brown worktops, a built in vanity unit, exposed beams and wood walls.
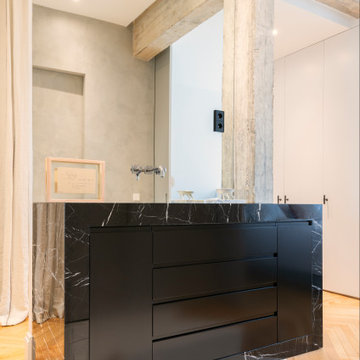
Medium sized traditional grey and black ensuite bathroom in Madrid with flat-panel cabinets, black cabinets, grey tiles, cement tiles, grey walls, concrete flooring, an integrated sink, marble worktops, grey floors, black worktops, an enclosed toilet, a single sink, a built in vanity unit and exposed beams.
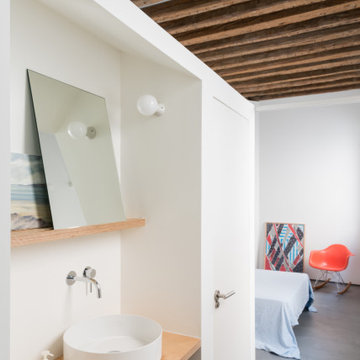
Inspiration for an ensuite bathroom in Madrid with flat-panel cabinets, white walls, concrete flooring, a vessel sink, wooden worktops, grey floors, brown worktops, an enclosed toilet, a single sink, a floating vanity unit, exposed beams and white cabinets.
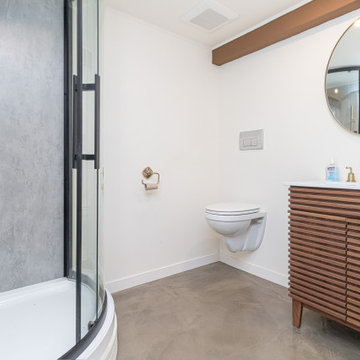
This bathroom was proudly designed and built by Vineuve. We spared no expense on its transformation and the result has been well worth the care and effort. We prioritized function, longevity, and a clean, bright aesthetic while preserving the existing character of the space
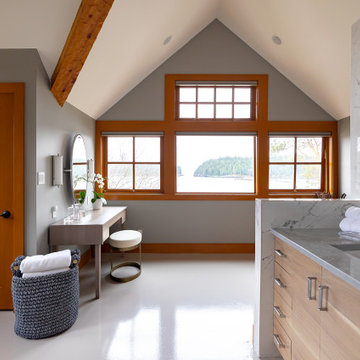
This bathroom went from a single sink under an exterior window to a luxury walk-in open-concept shower and bathroom space. Fully equipped with double vanity, makeup vanity, gorgeous walk-in shower with oversized stone and clean glass, toilet room, and newly integrated heated concrete floors this space will provide a spa getaway for our clients right here on their island home.
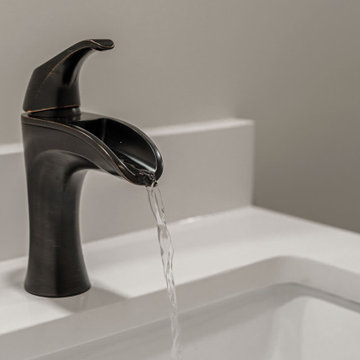
Call it what you want: a man cave, kid corner, or a party room, a basement is always a space in a home where the imagination can take liberties. Phase One accentuated the clients' wishes for an industrial lower level complete with sealed flooring, a full kitchen and bathroom and plenty of open area to let loose.
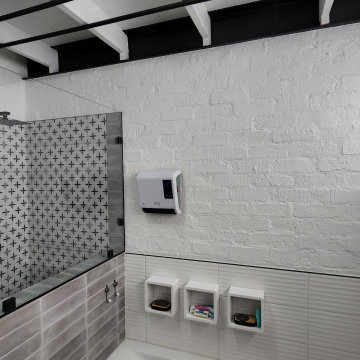
EXPOSED WATER PIPES EXTERNALLY MOUNTED. BUILT IN BATH. HIDDEN TOILET
Photo of a medium sized urban ensuite bathroom in Other with freestanding cabinets, white cabinets, a built-in bath, a corner shower, a wall mounted toilet, black and white tiles, ceramic tiles, white walls, concrete flooring, a built-in sink, grey floors, a hinged door, white worktops, a single sink, a built in vanity unit, exposed beams and brick walls.
Photo of a medium sized urban ensuite bathroom in Other with freestanding cabinets, white cabinets, a built-in bath, a corner shower, a wall mounted toilet, black and white tiles, ceramic tiles, white walls, concrete flooring, a built-in sink, grey floors, a hinged door, white worktops, a single sink, a built in vanity unit, exposed beams and brick walls.
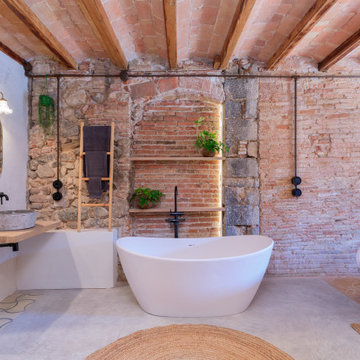
Photo of a classic bathroom in Other with grey cabinets, a freestanding bath, a walk-in shower, a wall mounted toilet, grey tiles, grey walls, concrete flooring, a vessel sink, wooden worktops, grey floors, an open shower, double sinks, a built in vanity unit, exposed beams and brick walls.
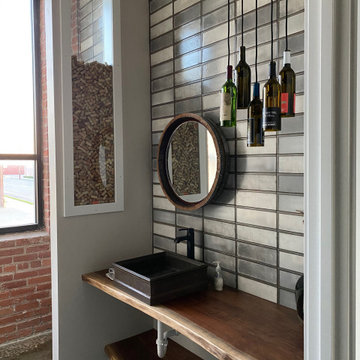
Artisan tile and artistic features in bath
Photo of a medium sized industrial ensuite bathroom in Kansas City with open cabinets, dark wood cabinets, grey tiles, cement tiles, grey walls, concrete flooring, wooden worktops, grey floors, brown worktops, a single sink, a floating vanity unit and exposed beams.
Photo of a medium sized industrial ensuite bathroom in Kansas City with open cabinets, dark wood cabinets, grey tiles, cement tiles, grey walls, concrete flooring, wooden worktops, grey floors, brown worktops, a single sink, a floating vanity unit and exposed beams.
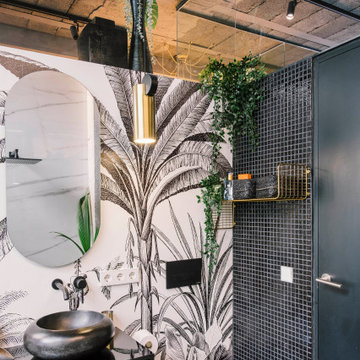
Cambio de uso de local a vivienda con piscina.
This is an example of a medium sized modern ensuite bathroom in Palma de Mallorca with black cabinets, a shower/bath combination, a one-piece toilet, concrete flooring, a vessel sink, grey floors, an open shower, black worktops, double sinks and exposed beams.
This is an example of a medium sized modern ensuite bathroom in Palma de Mallorca with black cabinets, a shower/bath combination, a one-piece toilet, concrete flooring, a vessel sink, grey floors, an open shower, black worktops, double sinks and exposed beams.

One of the only surviving examples of a 14thC agricultural building of this type in Cornwall, the ancient Grade II*Listed Medieval Tithe Barn had fallen into dereliction and was on the National Buildings at Risk Register. Numerous previous attempts to obtain planning consent had been unsuccessful, but a detailed and sympathetic approach by The Bazeley Partnership secured the support of English Heritage, thereby enabling this important building to begin a new chapter as a stunning, unique home designed for modern-day living.
A key element of the conversion was the insertion of a contemporary glazed extension which provides a bridge between the older and newer parts of the building. The finished accommodation includes bespoke features such as a new staircase and kitchen and offers an extraordinary blend of old and new in an idyllic location overlooking the Cornish coast.
This complex project required working with traditional building materials and the majority of the stone, timber and slate found on site was utilised in the reconstruction of the barn.
Since completion, the project has been featured in various national and local magazines, as well as being shown on Homes by the Sea on More4.
The project won the prestigious Cornish Buildings Group Main Award for ‘Maer Barn, 14th Century Grade II* Listed Tithe Barn Conversion to Family Dwelling’.
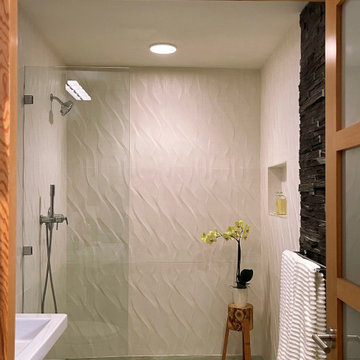
Design ideas for a retro bathroom with a built-in shower, a one-piece toilet, white tiles, ceramic tiles, concrete flooring, an integrated sink, grey floors, a hinged door, white worktops, a single sink and exposed beams.
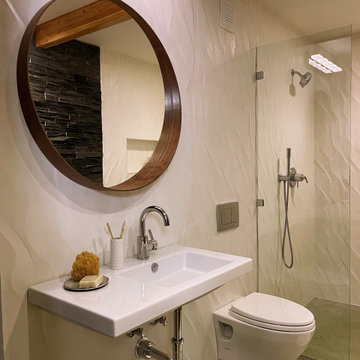
Inspiration for a retro bathroom with a built-in shower, a one-piece toilet, white tiles, ceramic tiles, concrete flooring, an integrated sink, grey floors, a hinged door, white worktops, a single sink and exposed beams.
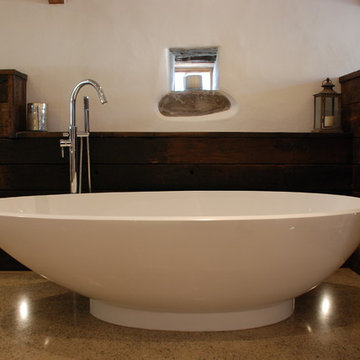
One of the only surviving examples of a 14thC agricultural building of this type in Cornwall, the ancient Grade II*Listed Medieval Tithe Barn had fallen into dereliction and was on the National Buildings at Risk Register. Numerous previous attempts to obtain planning consent had been unsuccessful, but a detailed and sympathetic approach by The Bazeley Partnership secured the support of English Heritage, thereby enabling this important building to begin a new chapter as a stunning, unique home designed for modern-day living.
A key element of the conversion was the insertion of a contemporary glazed extension which provides a bridge between the older and newer parts of the building. The finished accommodation includes bespoke features such as a new staircase and kitchen and offers an extraordinary blend of old and new in an idyllic location overlooking the Cornish coast.
This complex project required working with traditional building materials and the majority of the stone, timber and slate found on site was utilised in the reconstruction of the barn.
Since completion, the project has been featured in various national and local magazines, as well as being shown on Homes by the Sea on More4.
The project won the prestigious Cornish Buildings Group Main Award for ‘Maer Barn, 14th Century Grade II* Listed Tithe Barn Conversion to Family Dwelling’.
![[PROJET - Réceptionné] Rénovation d'un espace salle de bain - Le Barroux](https://st.hzcdn.com/fimgs/75c131e80fdb8cae_7766-w360-h360-b0-p0--.jpg)
Design ideas for a small ensuite bathroom in Other with a walk-in shower, a wall mounted toilet, grey tiles, white walls, concrete flooring, a built-in sink, tiled worktops, grey floors, grey worktops, a wall niche, a single sink and exposed beams.
![[PROJET - Réceptionné] Rénovation d'un espace salle de bain - Le Barroux](https://st.hzcdn.com/fimgs/b1113c800fdb8c98_7766-w360-h360-b0-p0--.jpg)
Inspiration for a small ensuite bathroom in Other with a walk-in shower, a wall mounted toilet, grey tiles, white walls, concrete flooring, a built-in sink, tiled worktops, grey floors, grey worktops, a wall niche, a single sink and exposed beams.
Bathroom and Cloakroom with Concrete Flooring and Exposed Beams Ideas and Designs
4

