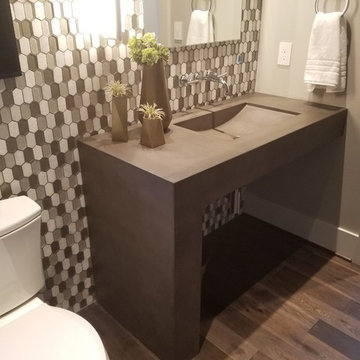Bathroom and Cloakroom with Copper Worktops and Concrete Worktops Ideas and Designs
Refine by:
Budget
Sort by:Popular Today
121 - 140 of 7,516 photos
Item 1 of 3

This is an example of an expansive modern ensuite bathroom in Other with recessed-panel cabinets, grey cabinets, a freestanding bath, a walk-in shower, a one-piece toilet, white tiles, marble tiles, white walls, mosaic tile flooring, a submerged sink, concrete worktops, white floors, an open shower, grey worktops, a shower bench, double sinks, a built in vanity unit and exposed beams.

Step into the luxurious ambiance of the downstairs powder room, where opulence meets sophistication in a stunning display of modern design.
The focal point of the room is the sleek and elegant vanity, crafted from rich wood and topped with a luxurious marble countertop. The vanity exudes timeless charm with its clean lines and exquisite craftsmanship, offering both style and functionality.
Above the vanity, a large mirror with a slim metal frame reflects the room's beauty and adds a sense of depth and spaciousness. The mirror's minimalist design complements the overall aesthetic of the powder room, enhancing its contemporary allure.
Soft, ambient lighting bathes the room in a warm glow, creating a serene and inviting atmosphere. A statement pendant light hangs from the ceiling, casting a soft and diffused light that adds to the room's luxurious ambiance.
This powder room is more than just a functional space; it's a sanctuary of indulgence and relaxation, where every detail is meticulously curated to create a truly unforgettable experience. Welcome to a world of refined elegance and modern luxury.

Design ideas for a large rural cloakroom in Toronto with an integrated sink, concrete worktops, multi-coloured floors, grey worktops, tongue and groove walls, flat-panel cabinets, medium wood cabinets, white walls and a freestanding vanity unit.

Medium sized contemporary ensuite bathroom in Miami with open cabinets, grey cabinets, white walls, concrete flooring, a wall-mounted sink, concrete worktops, grey floors, grey worktops, a single sink and a floating vanity unit.

Rénovation complète d'une salle de bain, finition Terrazzo, béton et verrière aux formes arrondies
Small scandi grey and pink shower room bathroom in Lyon with an alcove shower, grey tiles, grey walls, terrazzo flooring, a built-in sink, concrete worktops and a single sink.
Small scandi grey and pink shower room bathroom in Lyon with an alcove shower, grey tiles, grey walls, terrazzo flooring, a built-in sink, concrete worktops and a single sink.

Dark stone, custom cherry cabinetry, misty forest wallpaper, and a luxurious soaker tub mix together to create this spectacular primary bathroom. These returning clients came to us with a vision to transform their builder-grade bathroom into a showpiece, inspired in part by the Japanese garden and forest surrounding their home. Our designer, Anna, incorporated several accessibility-friendly features into the bathroom design; a zero-clearance shower entrance, a tiled shower bench, stylish grab bars, and a wide ledge for transitioning into the soaking tub. Our master cabinet maker and finish carpenters collaborated to create the handmade tapered legs of the cherry cabinets, a custom mirror frame, and new wood trim.

The guest shower includes a single rain shower over the full tiled white space. The large vertical window emulates the tall thin pine trees found just outside.
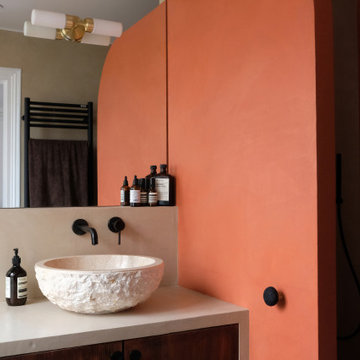
béton ciré
Design ideas for a small classic ensuite bathroom in Paris with brown cabinets, a walk-in shower, beige walls, terracotta flooring, a built-in sink, concrete worktops, multi-coloured floors, an open shower, beige worktops, a wall niche, a single sink, a built in vanity unit and a two-piece toilet.
Design ideas for a small classic ensuite bathroom in Paris with brown cabinets, a walk-in shower, beige walls, terracotta flooring, a built-in sink, concrete worktops, multi-coloured floors, an open shower, beige worktops, a wall niche, a single sink, a built in vanity unit and a two-piece toilet.

To still achieve that chic, modern rustic look - walls were kept in white and contrasting that is a dark gray painted door. A vanity made of concrete with a black metal base takes the modern appeal even further and we paired that with faucets and framed mirrors finished in black as well. An industrial dome pendant in black serves as the main lighting and industrial caged bulb pendants are placed by the mirrors as accent lighting.
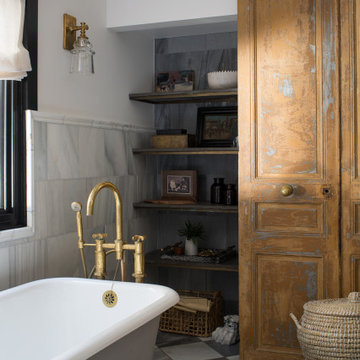
Design ideas for a classic ensuite bathroom in Los Angeles with open cabinets, grey cabinets, a one-piece toilet, grey tiles, white tiles, white walls, a submerged sink, concrete worktops, multi-coloured floors and grey worktops.
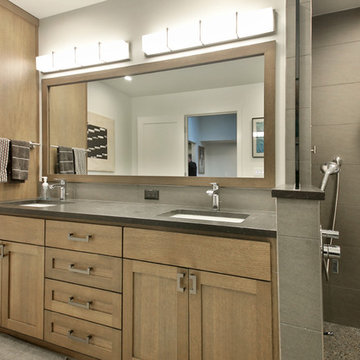
This is an example of a large contemporary shower room bathroom in Seattle with shaker cabinets, medium wood cabinets, a corner shower, a two-piece toilet, grey tiles, cement tiles, grey walls, porcelain flooring, a submerged sink, concrete worktops, beige floors, an open shower and grey worktops.
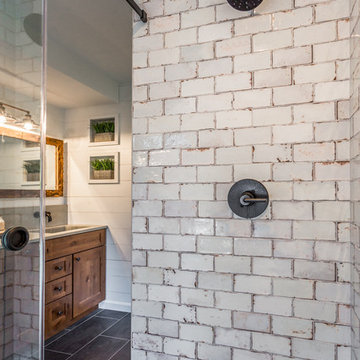
Photo of a medium sized classic ensuite bathroom in Boston with shaker cabinets, medium wood cabinets, grey walls, slate flooring, an integrated sink, concrete worktops, grey floors, grey worktops, a corner shower, grey tiles, metro tiles and a sliding door.
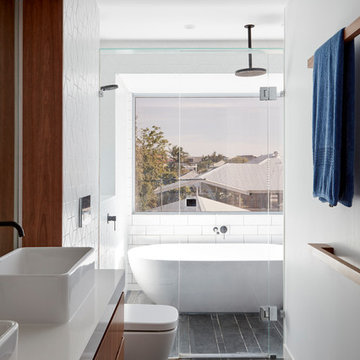
Christopher Frederick Jones
Design ideas for a contemporary ensuite bathroom in Brisbane with flat-panel cabinets, medium wood cabinets, a freestanding bath, an alcove shower, a wall mounted toilet, white tiles, white walls, a vessel sink, concrete worktops, black floors, a hinged door and grey worktops.
Design ideas for a contemporary ensuite bathroom in Brisbane with flat-panel cabinets, medium wood cabinets, a freestanding bath, an alcove shower, a wall mounted toilet, white tiles, white walls, a vessel sink, concrete worktops, black floors, a hinged door and grey worktops.
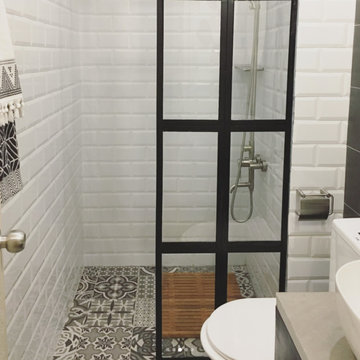
Inspiration for a small urban shower room bathroom in Other with flat-panel cabinets, black cabinets, white tiles, metro tiles, multi-coloured walls, ceramic flooring, concrete worktops and multi-coloured floors.

Anita Lang - IMI Design - Scottsdale, AZ
Photo of a large rustic ensuite wet room bathroom in Sacramento with stone tiles, limestone flooring, beige floors, flat-panel cabinets, dark wood cabinets, beige tiles, brown tiles, brown walls, a vessel sink, concrete worktops and a hinged door.
Photo of a large rustic ensuite wet room bathroom in Sacramento with stone tiles, limestone flooring, beige floors, flat-panel cabinets, dark wood cabinets, beige tiles, brown tiles, brown walls, a vessel sink, concrete worktops and a hinged door.
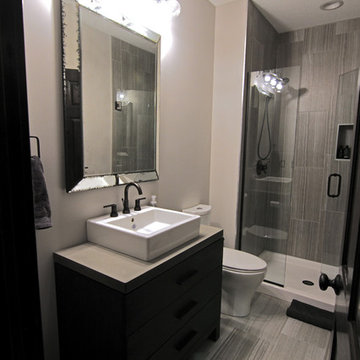
Design ideas for a small classic shower room bathroom in Minneapolis with freestanding cabinets, dark wood cabinets, an alcove shower, a two-piece toilet, grey tiles, porcelain tiles, grey walls, porcelain flooring, a vessel sink and concrete worktops.
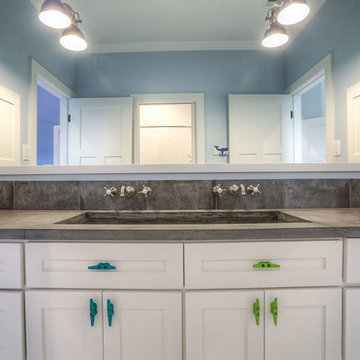
Inspiration for a medium sized classic family bathroom in Orange County with shaker cabinets, white cabinets, an alcove bath, a shower/bath combination, a one-piece toilet, white tiles, metro tiles, white walls, mosaic tile flooring, an integrated sink and concrete worktops.

Rustic bathroom with barn house fixtures and lights. A dark color palette is lightened by large windows and cream colored horizontal shiplap on the walls.
Photography by Todd Crawford
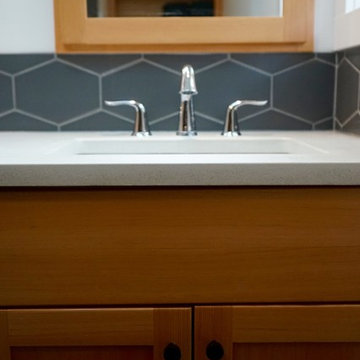
Inspiration for a medium sized modern ensuite bathroom in Portland with raised-panel cabinets, light wood cabinets, a built-in bath, a shower/bath combination, a two-piece toilet, grey tiles, ceramic tiles, white walls, porcelain flooring, a submerged sink and concrete worktops.
Bathroom and Cloakroom with Copper Worktops and Concrete Worktops Ideas and Designs
7


