Bathroom and Cloakroom with Copper Worktops and Engineered Stone Worktops Ideas and Designs
Refine by:
Budget
Sort by:Popular Today
161 - 180 of 170,557 photos
Item 1 of 3
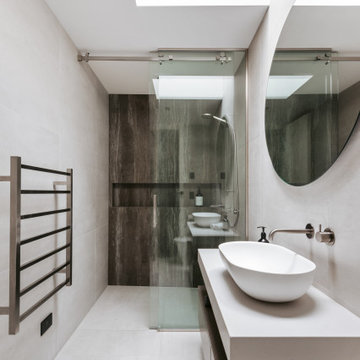
Design ideas for a medium sized contemporary family bathroom in Auckland with flat-panel cabinets, brown cabinets, a walk-in shower, a one-piece toilet, grey tiles, porcelain tiles, grey walls, porcelain flooring, a vessel sink, engineered stone worktops, grey floors, a sliding door, white worktops, a wall niche, a single sink and a floating vanity unit.

A modern master bath gets its allure from the blend of solid and textured tiles placed horizontally across the backsplash and shower wall. Contrasting large format white tiles in the shower keeps the space light and bright. Affordable custom cabinets are achieved with a light wood-tone laminate cabinet.

bagno di servizio
Design ideas for a medium sized modern cloakroom in Catania-Palermo with open cabinets, black cabinets, a one-piece toilet, beige tiles, cement tiles, beige walls, porcelain flooring, a wall-mounted sink, engineered stone worktops, grey floors, white worktops and a floating vanity unit.
Design ideas for a medium sized modern cloakroom in Catania-Palermo with open cabinets, black cabinets, a one-piece toilet, beige tiles, cement tiles, beige walls, porcelain flooring, a wall-mounted sink, engineered stone worktops, grey floors, white worktops and a floating vanity unit.
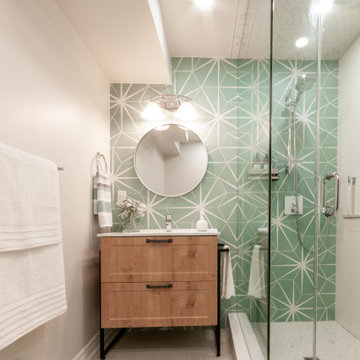
Inspiration for a small traditional family bathroom in Toronto with recessed-panel cabinets, light wood cabinets, a corner shower, a one-piece toilet, green tiles, porcelain tiles, porcelain flooring, a submerged sink, engineered stone worktops, beige floors, a hinged door, white worktops, a wall niche, a single sink and a freestanding vanity unit.
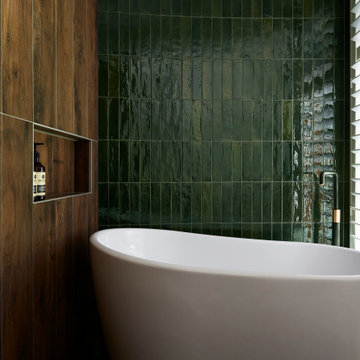
Design ideas for a medium sized world-inspired bathroom in Sydney with flat-panel cabinets, medium wood cabinets, a japanese bath, a walk-in shower, ceramic tiles, ceramic flooring, engineered stone worktops, black worktops, a single sink and a floating vanity unit.

Stunning bathroom designed with modern aesthetics and a focus on luxurious functionality. The standout feature in this space is the floating vanity, which adds a touch of contemporary elegance. A mirrored shaving cabinet is strategically placed above the vanity, providing ample storage and serving as a practical and stylish addition.

Transitional bathroom vanity with polished grey quartz countertop, dark blue cabinets with black hardware, Moen Doux faucets in black, Ann Sacks Savoy backsplash tile in cottonwood, 8"x8" patterned tile floor, and chic oval black framed mirrors by Paris Mirrors. Rain-textured glass shower wall, and a deep tray ceiling with a skylight.
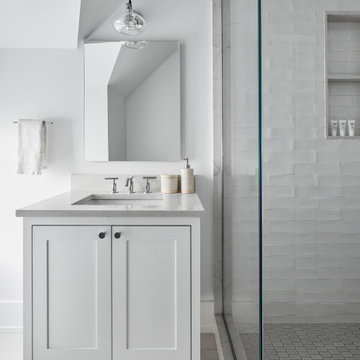
Devon Grace Interiors designed a modern and minimal guest bathroom with a crisp white palette, floating vanity, and textural tiles throughout.
Design ideas for a medium sized traditional shower room bathroom in Chicago with shaker cabinets, white cabinets, a corner shower, white tiles, ceramic tiles, porcelain flooring, engineered stone worktops, white floors, a hinged door, white worktops, a wall niche, a single sink and a floating vanity unit.
Design ideas for a medium sized traditional shower room bathroom in Chicago with shaker cabinets, white cabinets, a corner shower, white tiles, ceramic tiles, porcelain flooring, engineered stone worktops, white floors, a hinged door, white worktops, a wall niche, a single sink and a floating vanity unit.

A modern farmhouse primary bathroom with black and white color scheme, contemporary free standing tub and amazing barn door.
Design ideas for a medium sized country ensuite bathroom in DC Metro with shaker cabinets, black cabinets, a freestanding bath, an alcove shower, a one-piece toilet, white tiles, ceramic tiles, white walls, ceramic flooring, a submerged sink, engineered stone worktops, white floors, a hinged door, white worktops, a shower bench, double sinks, a built in vanity unit and a vaulted ceiling.
Design ideas for a medium sized country ensuite bathroom in DC Metro with shaker cabinets, black cabinets, a freestanding bath, an alcove shower, a one-piece toilet, white tiles, ceramic tiles, white walls, ceramic flooring, a submerged sink, engineered stone worktops, white floors, a hinged door, white worktops, a shower bench, double sinks, a built in vanity unit and a vaulted ceiling.
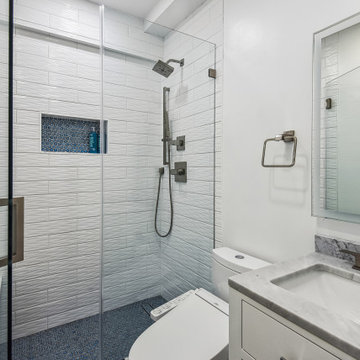
This is an example of a small traditional shower room bathroom in DC Metro with white cabinets, an alcove shower, a bidet, white tiles, ceramic tiles, white walls, ceramic flooring, a submerged sink, engineered stone worktops, a hinged door, grey worktops, a shower bench, a single sink, a floating vanity unit and recessed-panel cabinets.
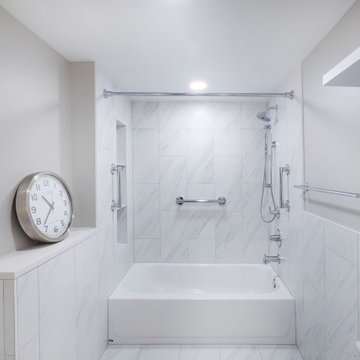
Modern bathroom project in Alexandria, VA with white vanity, marble looking porcelain tile, round mirror, chrome fixtures, shampoo niche and wall scones.
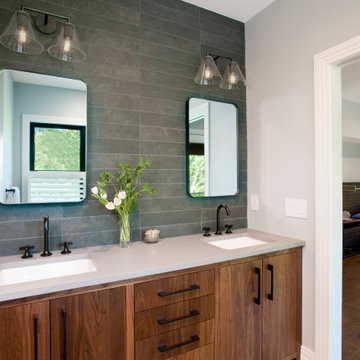
View of Master Bedroom and Bathroom
This is an example of a large traditional ensuite bathroom in Boston with flat-panel cabinets, medium wood cabinets, a freestanding bath, black tiles, grey walls, a submerged sink, engineered stone worktops, a hinged door, grey worktops, double sinks and a built in vanity unit.
This is an example of a large traditional ensuite bathroom in Boston with flat-panel cabinets, medium wood cabinets, a freestanding bath, black tiles, grey walls, a submerged sink, engineered stone worktops, a hinged door, grey worktops, double sinks and a built in vanity unit.
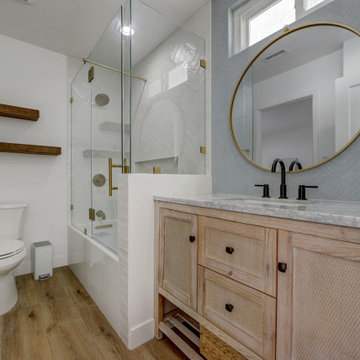
coastal stye home remodel master bathroom
Small coastal ensuite bathroom in Orange County with beaded cabinets, light wood cabinets, a corner bath, a shower/bath combination, a one-piece toilet, blue tiles, glass tiles, white walls, light hardwood flooring, a submerged sink, engineered stone worktops, brown floors, a hinged door, white worktops, a laundry area, a single sink and a built in vanity unit.
Small coastal ensuite bathroom in Orange County with beaded cabinets, light wood cabinets, a corner bath, a shower/bath combination, a one-piece toilet, blue tiles, glass tiles, white walls, light hardwood flooring, a submerged sink, engineered stone worktops, brown floors, a hinged door, white worktops, a laundry area, a single sink and a built in vanity unit.

DDInteriors provide the the cabinetry detail & design for all of our projects. With the right colour combination, subtle & unique detail a room can & should come into its own, every detail is considered & clever creative storage is a priority.

This Master Bathroom was outdated in appearance and although the size of the room was sufficient, the space felt crowded. The toilet location was undesirable, the shower was cramped and the bathroom floor was cold to stand on. The client wanted a new configuration that would eliminate the corner tub, but still have a bathtub in the room, plus a larger shower and more privacy to the toilet area. The 1980’s look needed to be replaced with a clean, contemporary look.
A new room layout created a more functional space. A separated space was achieved for the toilet by relocating it and adding a cabinet and custom hanging pipe shelf above for privacy.
By adding a double sink vanity, we gained valuable floor space to still have a soaking tub and larger shower. In-floor heat keeps the room cozy and warm all year long. The entry door was replaced with a pocket door to keep the area in front of the vanity unobstructed. The cabinet next to the toilet has sliding doors and adds storage for towels and toiletries and the vanity has a pull-out hair station. Rich, walnut cabinetry is accented nicely with the soft, blue/green color palette of the tiles and wall color. New window shades that can be lifted from the bottom or top are ideal if they want full light or an unobstructed view, while maintaining privacy. Handcrafted swirl pendants illuminate the vanity and are made from 100% recycled glass.

Photo of a large scandinavian ensuite bathroom in San Francisco with shaker cabinets, light wood cabinets, a freestanding bath, a built-in shower, a bidet, white tiles, glass tiles, white walls, terrazzo flooring, a submerged sink, engineered stone worktops, grey floors, an open shower, white worktops, a wall niche, double sinks and a built in vanity unit.
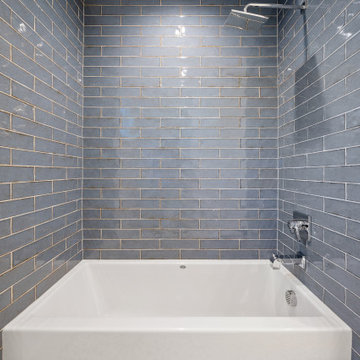
Design ideas for a modern family bathroom in Dallas with shaker cabinets, white cabinets, a corner shower, a two-piece toilet, white tiles, ceramic tiles, blue walls, ceramic flooring, a submerged sink, engineered stone worktops, blue floors, a hinged door, white worktops, a single sink and a built in vanity unit.
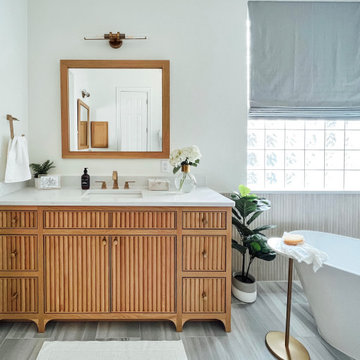
Photo of an ensuite bathroom in Austin with beaded cabinets, light wood cabinets, a freestanding bath, a one-piece toilet, porcelain tiles, white walls, porcelain flooring, a submerged sink, engineered stone worktops, a hinged door, white worktops, a shower bench and double sinks.

The bathroom was redesigned to improve flow and add functional storage with a modern aesthetic.
Natural walnut cabinetry brings warmth balanced by the subtle movement in the warm gray floor and wall tiles and the white quartz counters and shower surround. We created half walls framing the shower topped with quartz and glass treated for easy maintenance. The angled wall and extra square footage in the water closet were eliminated for a larger vanity.
Floating vanities make the space feel larger and fit the modern aesthetic. The tall pullout storage at her vanity is one-sided to prevent items falling out the back and features shelves with acrylic sides for full product visibility.
We removed the tub deck and bump-out walls with inset shelves for improved flow and wall space for towels.
Now the freestanding tub anchors the middle of the room while allowing easy access to the windows that were blocked by the previous built-in.
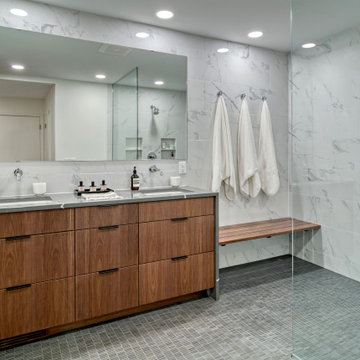
Inspiration for a medium sized contemporary ensuite bathroom in Minneapolis with flat-panel cabinets, medium wood cabinets, a built-in shower, a one-piece toilet, white tiles, porcelain tiles, white walls, porcelain flooring, a submerged sink, engineered stone worktops, black floors, an open shower, grey worktops, a shower bench, double sinks, a built in vanity unit and wallpapered walls.
Bathroom and Cloakroom with Copper Worktops and Engineered Stone Worktops Ideas and Designs
9

