Bathroom and Cloakroom with Copper Worktops and Laminate Worktops Ideas and Designs
Refine by:
Budget
Sort by:Popular Today
161 - 180 of 11,462 photos
Item 1 of 3

Hall Bathroom
Photo of a small traditional family bathroom in Austin with flat-panel cabinets, light wood cabinets, an alcove shower, grey tiles, grey walls, ceramic flooring, a vessel sink, laminate worktops, multi-coloured floors, a sliding door and multi-coloured worktops.
Photo of a small traditional family bathroom in Austin with flat-panel cabinets, light wood cabinets, an alcove shower, grey tiles, grey walls, ceramic flooring, a vessel sink, laminate worktops, multi-coloured floors, a sliding door and multi-coloured worktops.
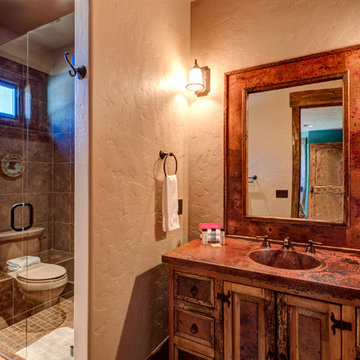
This is an example of a medium sized rustic bathroom in Denver with louvered cabinets, distressed cabinets, a built-in bath, a corner shower, a two-piece toilet, beige tiles, brown tiles, limestone tiles, beige walls, limestone flooring, a submerged sink, multi-coloured floors, a hinged door, copper worktops and orange worktops.
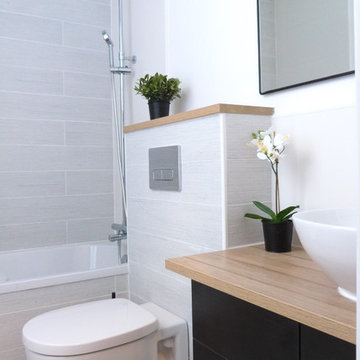
Une petite salle de bains avec tous les conforts d'un spa: un meuble vasque suspendu avec vasque en porcelaine posé et une une baignoire avec une pomme de douche "en pluie". Le WC suspendu et le sol sont habillé de carrelage type Yaki Stucco couleur bois brûle blanc.
photo: Lynn Pennec

Tahoe Real Estate Photography
Small rustic cloakroom in San Francisco with an integrated sink, shaker cabinets, copper worktops and red walls.
Small rustic cloakroom in San Francisco with an integrated sink, shaker cabinets, copper worktops and red walls.
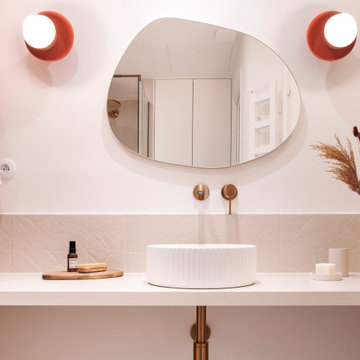
Inspiration for a traditional bathroom in Paris with white walls, ceramic flooring, a built-in sink, laminate worktops, beige floors and beige worktops.
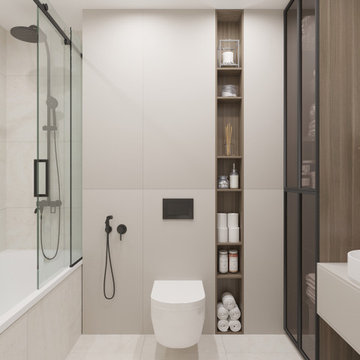
Photo of a medium sized contemporary ensuite bathroom in Saint Petersburg with flat-panel cabinets, beige cabinets, a submerged bath, a shower/bath combination, a wall mounted toilet, beige tiles, porcelain tiles, beige walls, porcelain flooring, a vessel sink, laminate worktops, beige floors, a sliding door, beige worktops, a single sink and a floating vanity unit.

fixed subfloor below from rot then installed new flooring and trim along with installation of a new toilet backsplash and vanity and mirror and finished off with a beautiful light

Photo of a medium sized contemporary family bathroom in Paris with beaded cabinets, light wood cabinets, a submerged bath, white tiles, ceramic tiles, white walls, ceramic flooring, a built-in sink, laminate worktops, blue floors, white worktops, a wall niche, double sinks and a built in vanity unit.

Medium sized rustic family bathroom in Other with flat-panel cabinets, brown cabinets, an alcove shower, a two-piece toilet, multi-coloured tiles, ceramic tiles, grey walls, ceramic flooring, a submerged sink, laminate worktops, grey floors, an open shower, white worktops, double sinks and a built in vanity unit.
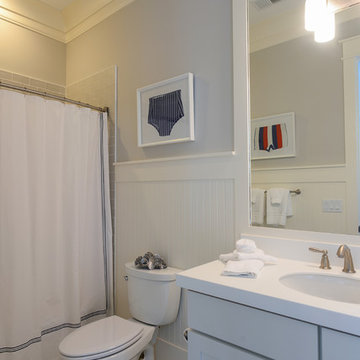
Walter Elliott Photography
Medium sized coastal shower room bathroom in Charleston with shaker cabinets, yellow cabinets, an alcove bath, a shower/bath combination, a two-piece toilet, grey tiles, metro tiles, grey walls, porcelain flooring, a submerged sink, laminate worktops, beige floors and a shower curtain.
Medium sized coastal shower room bathroom in Charleston with shaker cabinets, yellow cabinets, an alcove bath, a shower/bath combination, a two-piece toilet, grey tiles, metro tiles, grey walls, porcelain flooring, a submerged sink, laminate worktops, beige floors and a shower curtain.
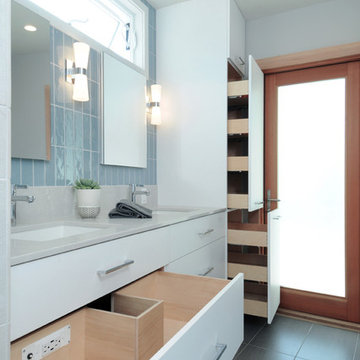
This master bathroom was a nightmare prior to construction. It is a long, narrow space with an exterior wall on a diagonal. I was able to add a water closet by taking some of the bedroom walk-in closet and also added an open shower complete with body sprays and a linear floor drain. The cabinetry has an electric outlet and pull outs for storage. I changed the large windows to higher awning windows to work with the style of the house.
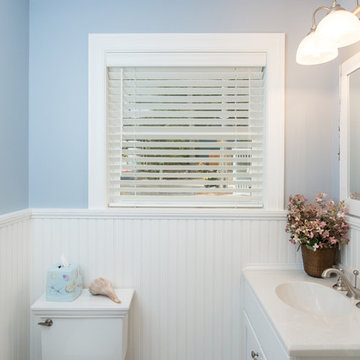
Small traditional shower room bathroom in Boston with shaker cabinets, white cabinets, a two-piece toilet, grey tiles, ceramic tiles, blue walls, ceramic flooring, an integrated sink and laminate worktops.

Design ideas for a small modern cloakroom in Naples with light wood cabinets, a two-piece toilet, beige tiles, wood-effect tiles, blue walls, wood-effect flooring, an integrated sink, laminate worktops, brown floors, white worktops and a floating vanity unit.

Esta reforma de 70m2 se enfoca en el estilo joven y moderno, con grande funcionalidad y mejora en la amplitud de espacios, anteriormente pequeños y divididos, y ahora abiertos. En la selección de acabados tenemos azulejos en formato pequeño que ofrecen un detalle de textura y vida a los espacios. El pavimento original de madera en tacos ha sido recuperado, siendo el protagonista a nivel de padrón, y por eso contrastamos con muebles blancos y minimalistas, evitando cargar demasiado el espacio.
Con la intervención el piso renace con la sensación de más espacio y atiende a todas las necesidades de la cliente.
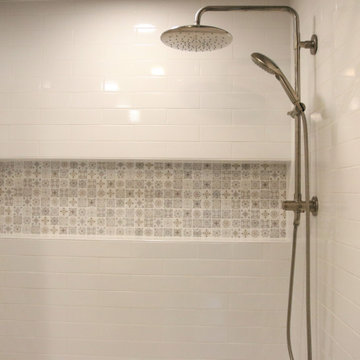
Master Bath Remodel showcases new vanity cabinets, linen closet, and countertops with top mount sink. Shower / Tub surround completed with a large white subway tile and a large Italian inspired mosaic wall niche. Tile floors tie all the elements together in this beautiful bathroom.
Client loved their beautiful bathroom remodel: "French Creek Designs was easy to work with and provided us with a quality product. Karen guided us in making choices for our bathroom remodels that are beautiful and functional. Their showroom is stocked with the latest designs and materials. Definitely would work with them in the future."
French Creek Designs Kitchen & Bath Design Center
Making Your Home Beautiful One Room at A Time…
French Creek Designs Kitchen & Bath Design Studio - where selections begin. Let us design and dream with you. Overwhelmed on where to start that home improvement, kitchen or bath project? Let our designers sit down with you and take the overwhelming out of the picture and assist in choosing your materials. Whether new construction, full remodel or just a partial remodel, we can help you to make it an enjoyable experience to design your dream space. Call to schedule your free design consultation today with one of our exceptional designers 307-337-4500.
#openforbusiness #casper #wyoming #casperbusiness #frenchcreekdesigns #shoplocal #casperwyoming #bathremodeling #bathdesigners #cabinets #countertops #knobsandpulls #sinksandfaucets #flooring #tileandmosiacs #homeimprovement #masterbath #guestbath #smallbath #luxurybath
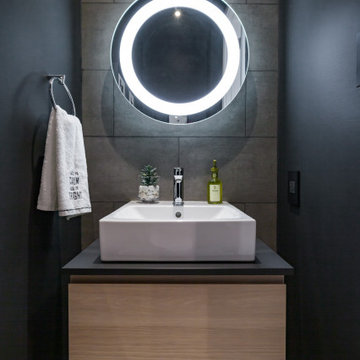
This is an example of a small modern cloakroom in Toronto with flat-panel cabinets, light wood cabinets, a one-piece toilet, grey tiles, porcelain tiles, black walls, porcelain flooring, a vessel sink, laminate worktops, grey floors and black worktops.

This Bathroom refit brought in modern flare to a once dull and dreary space. The clean lines, bright lighting and large mirror add a spacious and contemporary feel to this basement bathroom.
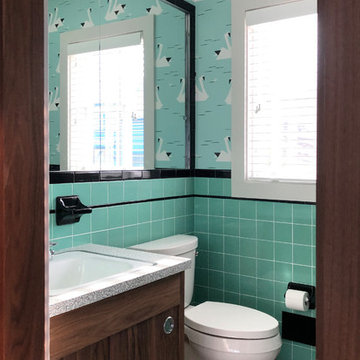
Photo of a small midcentury bathroom in New York with flat-panel cabinets, dark wood cabinets, an alcove shower, a two-piece toilet, blue tiles, ceramic tiles, ceramic flooring, a built-in sink, laminate worktops, white floors, a hinged door and yellow worktops.

This powder room sits between the kitchen and the home office. To maximize space, we built a furniture-like vanity with a vessel sink on top and a wall mounted faucet. We placed pocket doors on both sides, and wrapped the room in a custom-made wainscoting, painted green with a glazed finish.
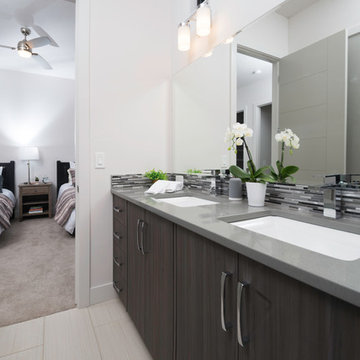
Large contemporary ensuite bathroom in Other with flat-panel cabinets, dark wood cabinets, a freestanding bath, black and white tiles, grey tiles, matchstick tiles, white walls, ceramic flooring, a submerged sink and laminate worktops.
Bathroom and Cloakroom with Copper Worktops and Laminate Worktops Ideas and Designs
9

