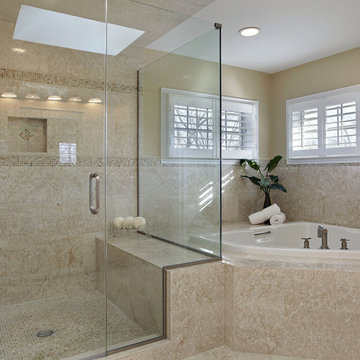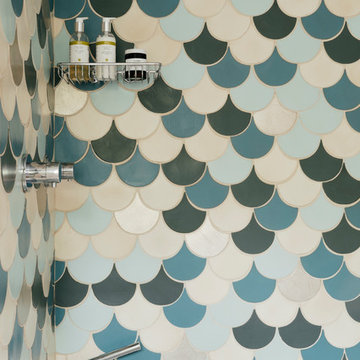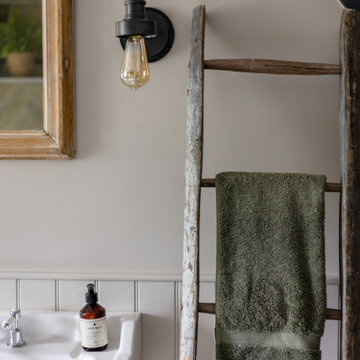Refine by:
Budget
Sort by:Popular Today
1 - 20 of 10,815 photos
Item 1 of 3

The master ensuite uses a combination of timber panelling on the walls and stone tiling to create a warm, natural space.
Inspiration for a medium sized midcentury ensuite bathroom in London with flat-panel cabinets, a freestanding bath, a walk-in shower, a wall mounted toilet, grey tiles, limestone tiles, brown walls, limestone flooring, a wall-mounted sink, grey floors, a hinged door, an enclosed toilet, double sinks and a floating vanity unit.
Inspiration for a medium sized midcentury ensuite bathroom in London with flat-panel cabinets, a freestanding bath, a walk-in shower, a wall mounted toilet, grey tiles, limestone tiles, brown walls, limestone flooring, a wall-mounted sink, grey floors, a hinged door, an enclosed toilet, double sinks and a floating vanity unit.

This is an example of a medium sized retro ensuite bathroom in Sussex with flat-panel cabinets, medium wood cabinets, a built-in bath, a wall mounted toilet, mirror tiles, limestone flooring, a built-in sink, solid surface worktops, white worktops, a feature wall, double sinks and a floating vanity unit.

Large contemporary ensuite bathroom in Tampa with a corner bath, a built-in shower, beige tiles, white tiles, beige walls, mosaic tiles, limestone flooring, beige floors and a hinged door.

This is an example of a medium sized contemporary shower room bathroom in New York with flat-panel cabinets, black cabinets, an alcove shower, a one-piece toilet, beige tiles, black tiles, black and white tiles, white tiles, porcelain tiles, beige walls, an integrated sink, solid surface worktops, limestone flooring and a hinged door.

Nous sommes très fiers de cette réalisation. Elle nous a permis de travailler sur un projet unique et très luxe. La conception a été réalisée par Light is Design, et nous nous sommes occupés de l'exécution des travaux.

Photo of a medium sized beach style family bathroom in Cornwall with a built-in bath, a shower/bath combination, terracotta tiles, multi-coloured walls, limestone flooring, beige floors and a hinged door.

Clean and bright modern bathroom in a farmhouse in Mill Spring. The white countertops against the natural, warm wood tones makes a relaxing atmosphere. His and hers sinks, towel warmers, floating vanities, storage solutions and simple and sleek drawer pulls and faucets. Curbless shower, white shower tiles with zig zag tile floor.
Photography by Todd Crawford.

Large master bath with custom floating cabinets, double undermount sinks, wall mounted faucets, recessed mirrors, limestone floors, large walk-in shower with glass doors opening into private patio.
Photo by Robinette Architects, Inc.

Modern master bathroom for equestrian family in Wellington, FL. Freestanding bathtub and plumbing hardware by Waterworks. Limestone flooring and wall tile. Sconces by ILEX. Design By Krista Watterworth Design Studio of Palm Beach Gardens, Florida
Cabinet color: Benjamin Moore Revere Pewter
Photography by Jessica Glynn

Chris Giles
Inspiration for a medium sized beach style cloakroom in Chicago with concrete worktops, limestone flooring, a vessel sink, brown tiles, blue walls and a feature wall.
Inspiration for a medium sized beach style cloakroom in Chicago with concrete worktops, limestone flooring, a vessel sink, brown tiles, blue walls and a feature wall.

The goal of this project was to upgrade the builder grade finishes and create an ergonomic space that had a contemporary feel. This bathroom transformed from a standard, builder grade bathroom to a contemporary urban oasis. This was one of my favorite projects, I know I say that about most of my projects but this one really took an amazing transformation. By removing the walls surrounding the shower and relocating the toilet it visually opened up the space. Creating a deeper shower allowed for the tub to be incorporated into the wet area. Adding a LED panel in the back of the shower gave the illusion of a depth and created a unique storage ledge. A custom vanity keeps a clean front with different storage options and linear limestone draws the eye towards the stacked stone accent wall.
Houzz Write Up: https://www.houzz.com/magazine/inside-houzz-a-chopped-up-bathroom-goes-streamlined-and-swank-stsetivw-vs~27263720
The layout of this bathroom was opened up to get rid of the hallway effect, being only 7 foot wide, this bathroom needed all the width it could muster. Using light flooring in the form of natural lime stone 12x24 tiles with a linear pattern, it really draws the eye down the length of the room which is what we needed. Then, breaking up the space a little with the stone pebble flooring in the shower, this client enjoyed his time living in Japan and wanted to incorporate some of the elements that he appreciated while living there. The dark stacked stone feature wall behind the tub is the perfect backdrop for the LED panel, giving the illusion of a window and also creates a cool storage shelf for the tub. A narrow, but tasteful, oval freestanding tub fit effortlessly in the back of the shower. With a sloped floor, ensuring no standing water either in the shower floor or behind the tub, every thought went into engineering this Atlanta bathroom to last the test of time. With now adequate space in the shower, there was space for adjacent shower heads controlled by Kohler digital valves. A hand wand was added for use and convenience of cleaning as well. On the vanity are semi-vessel sinks which give the appearance of vessel sinks, but with the added benefit of a deeper, rounded basin to avoid splashing. Wall mounted faucets add sophistication as well as less cleaning maintenance over time. The custom vanity is streamlined with drawers, doors and a pull out for a can or hamper.
A wonderful project and equally wonderful client. I really enjoyed working with this client and the creative direction of this project.
Brushed nickel shower head with digital shower valve, freestanding bathtub, curbless shower with hidden shower drain, flat pebble shower floor, shelf over tub with LED lighting, gray vanity with drawer fronts, white square ceramic sinks, wall mount faucets and lighting under vanity. Hidden Drain shower system. Atlanta Bathroom.

Photo Credit: Jay Green
Inspiration for a large classic ensuite bathroom in Philadelphia with a submerged sink, shaker cabinets, dark wood cabinets, an alcove shower, green walls, a two-piece toilet, limestone flooring, granite worktops, beige floors, a hinged door and green worktops.
Inspiration for a large classic ensuite bathroom in Philadelphia with a submerged sink, shaker cabinets, dark wood cabinets, an alcove shower, green walls, a two-piece toilet, limestone flooring, granite worktops, beige floors, a hinged door and green worktops.

View for the master bedroom to the open bath.
Photo of a small modern ensuite bathroom in Los Angeles with a submerged sink, flat-panel cabinets, light wood cabinets, a walk-in shower, beige tiles, solid surface worktops, stone tiles, white walls, limestone flooring and an open shower.
Photo of a small modern ensuite bathroom in Los Angeles with a submerged sink, flat-panel cabinets, light wood cabinets, a walk-in shower, beige tiles, solid surface worktops, stone tiles, white walls, limestone flooring and an open shower.

© Paul Bardagjy Photography
This is an example of a medium sized modern ensuite half tiled bathroom in Austin with a walk-in shower, beige tiles, beige walls, limestone flooring, a trough sink, an open shower, limestone tiles, beige floors and a shower bench.
This is an example of a medium sized modern ensuite half tiled bathroom in Austin with a walk-in shower, beige tiles, beige walls, limestone flooring, a trough sink, an open shower, limestone tiles, beige floors and a shower bench.

This modern primary bath is a study in texture and contrast. The textured porcelain walls behind the vanity and freestanding tub add interest and contrast with the window wall's dark charcoal cork wallpaper. Large format limestone floors contrast beautifully against the light wood vanity. The porcelain countertop waterfalls over the vanity front to add a touch of modern drama and the geometric light fixtures add a visual punch. The 70" tall, angled frame mirrors add height and draw the eye up to the 10' ceiling. The textural tile is repeated again in the horizontal shower niche to tie all areas of the bathroom together. The shower features dual shower heads and a rain shower, along with body sprays to ease tired muscles. The modern angled soaking tub and bidet toilet round of the luxury features in this showstopping primary bath.

Bathroom in Cotswold Country House
Inspiration for a medium sized farmhouse family bathroom in Gloucestershire with a walk-in shower, a two-piece toilet, green tiles, porcelain tiles, grey walls, limestone flooring, a pedestal sink, grey floors, a single sink and tongue and groove walls.
Inspiration for a medium sized farmhouse family bathroom in Gloucestershire with a walk-in shower, a two-piece toilet, green tiles, porcelain tiles, grey walls, limestone flooring, a pedestal sink, grey floors, a single sink and tongue and groove walls.

Graced with character and a history, this grand merchant’s terrace was restored and expanded to suit the demands of a family of five.
Design ideas for a large contemporary bathroom in Sydney with light wood cabinets, a freestanding bath, a walk-in shower, metro tiles, limestone flooring, limestone worktops, double sinks and a floating vanity unit.
Design ideas for a large contemporary bathroom in Sydney with light wood cabinets, a freestanding bath, a walk-in shower, metro tiles, limestone flooring, limestone worktops, double sinks and a floating vanity unit.

Walk in shower and drop in tub with deep jade green tile in. a Arts and Craft inspired layout.
Photo of a medium sized eclectic shower room bathroom in Austin with shaker cabinets, brown cabinets, a walk-in shower, a one-piece toilet, green tiles, ceramic tiles, limestone flooring, a submerged sink, tiled worktops, beige floors, green worktops, a single sink and a freestanding vanity unit.
Photo of a medium sized eclectic shower room bathroom in Austin with shaker cabinets, brown cabinets, a walk-in shower, a one-piece toilet, green tiles, ceramic tiles, limestone flooring, a submerged sink, tiled worktops, beige floors, green worktops, a single sink and a freestanding vanity unit.

Photo of a medium sized traditional cloakroom in Chicago with shaker cabinets, blue cabinets, blue walls, limestone flooring, a submerged sink, marble worktops, beige floors, white worktops, a freestanding vanity unit and wallpapered walls.

A fun and colorful bathroom with plenty of space. The blue stained vanity shows the variation in color as the wood grain pattern peeks through. Marble countertop with soft and subtle veining combined with textured glass sconces wrapped in metal is the right balance of soft and rustic.
Bathroom and Cloakroom with Cork Flooring and Limestone Flooring Ideas and Designs
1

