Bathroom and Cloakroom with Dark Hardwood Flooring and Grey Worktops Ideas and Designs
Refine by:
Budget
Sort by:Popular Today
141 - 160 of 567 photos
Item 1 of 3
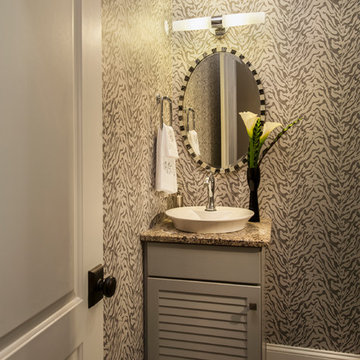
This is an example of a small contemporary cloakroom in Philadelphia with louvered cabinets, white cabinets, multi-coloured walls, dark hardwood flooring, a vessel sink and grey worktops.
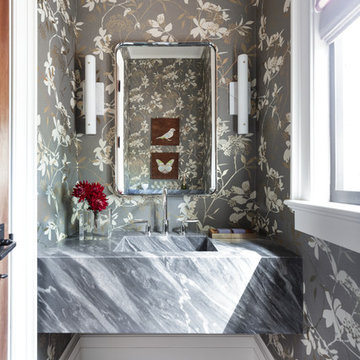
Powder room with marble sink and floral wallpaper
photo: David Duncan Livingston
Small classic cloakroom in San Francisco with dark hardwood flooring, an integrated sink, marble worktops, multi-coloured walls, brown floors and grey worktops.
Small classic cloakroom in San Francisco with dark hardwood flooring, an integrated sink, marble worktops, multi-coloured walls, brown floors and grey worktops.
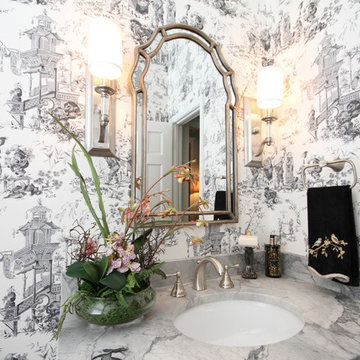
All in the accessories.
Inspiration for a small classic cloakroom in Charleston with multi-coloured walls, dark hardwood flooring, a submerged sink, marble worktops and grey worktops.
Inspiration for a small classic cloakroom in Charleston with multi-coloured walls, dark hardwood flooring, a submerged sink, marble worktops and grey worktops.
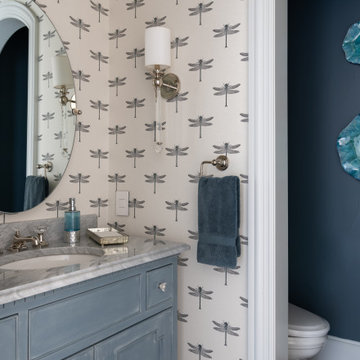
This powder room may be compact, but it definitely does not lack personality. The dragonfly printed wallpaper is playful and provides the space with a great deal of character. The blue hues are calming and provide the perfect amount of contrast. Visit our interior designers & home designer Dallas website for more details >>> https://dkorhome.com/project/modern-asian-inspired-interior-design/
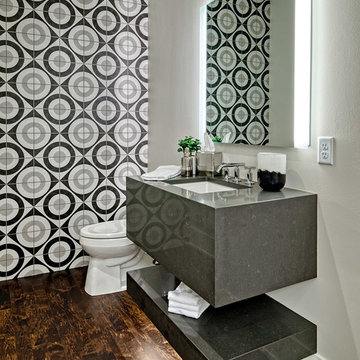
Condo Bathroom
Photo Credit: Mark Ehlen, Ehlen Creative
This is an example of a contemporary cloakroom in Minneapolis with multi-coloured tiles, ceramic tiles, grey walls, a submerged sink, engineered stone worktops, brown floors, dark hardwood flooring and grey worktops.
This is an example of a contemporary cloakroom in Minneapolis with multi-coloured tiles, ceramic tiles, grey walls, a submerged sink, engineered stone worktops, brown floors, dark hardwood flooring and grey worktops.
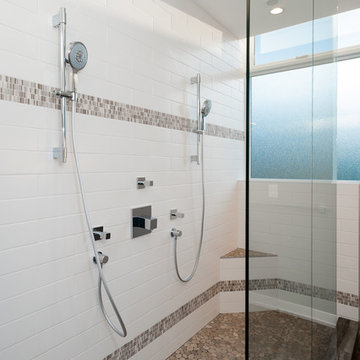
Inspiration for a medium sized contemporary shower room bathroom in Philadelphia with flat-panel cabinets, grey cabinets, an alcove shower, white tiles, metro tiles, grey walls, dark hardwood flooring, a submerged sink, marble worktops, brown floors, an open shower and grey worktops.
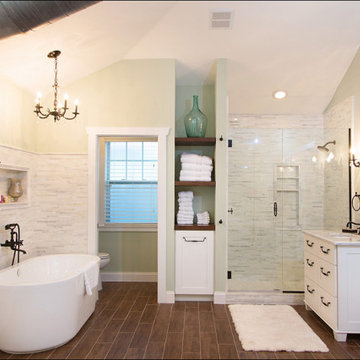
Design ideas for a large classic ensuite bathroom in Tampa with shaker cabinets, white cabinets, a freestanding bath, an alcove shower, a two-piece toilet, grey tiles, matchstick tiles, green walls, dark hardwood flooring, a submerged sink, brown floors, a hinged door and grey worktops.
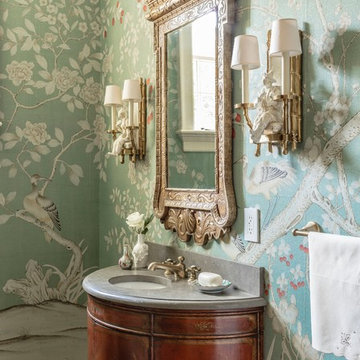
The Historic Home lies at the heart of Michael Carter’s passion for interior design. Well versed in the academics of period architecture and antiques, Carter continues to be called on to bring fresh and inspiring ideas to historic properties that are undergoing restoration or redecoration. It is never the goal to have these homes feel like museums. Instead, Carter & Company strives to blend the function of contemporary life with design ideas that are appropriate – they respect the past in a way that is stylish, timeless and elegant.
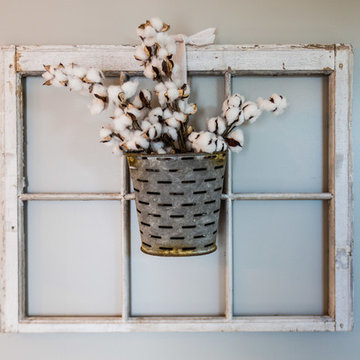
Design ideas for a large traditional ensuite bathroom in DC Metro with shaker cabinets, white cabinets, a freestanding bath, an alcove shower, white tiles, metro tiles, grey walls, dark hardwood flooring, a submerged sink, engineered stone worktops, brown floors, a hinged door and grey worktops.
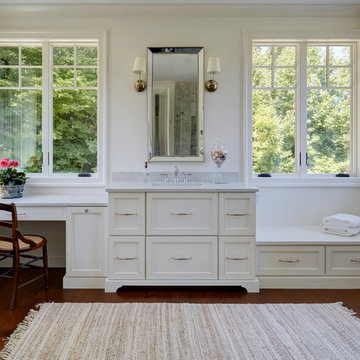
His and her vanities with corner makeup table. The stone tops are 3cm Carrara Grigio natural quartz milled to 2cm with an eased edge and 4" backsplash. Photo by Mike Kaskel.
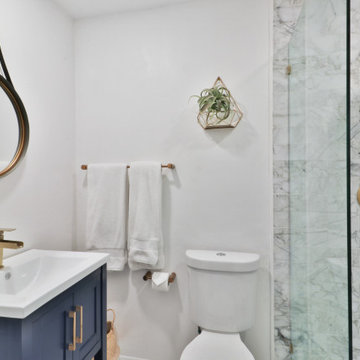
Medium sized classic ensuite bathroom in Los Angeles with shaker cabinets, blue cabinets, an alcove shower, a two-piece toilet, grey tiles, metro tiles, grey walls, dark hardwood flooring, a submerged sink, marble worktops, brown floors, a sliding door, grey worktops, an enclosed toilet, double sinks and a freestanding vanity unit.
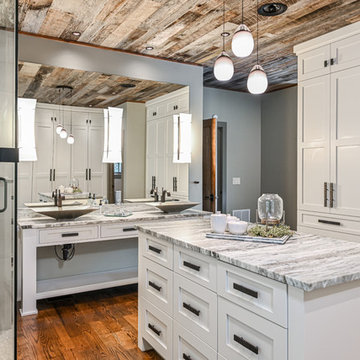
This is an example of a classic ensuite bathroom in Other with shaker cabinets, white cabinets, an alcove shower, grey tiles, grey walls, dark hardwood flooring, a vessel sink, brown floors and grey worktops.
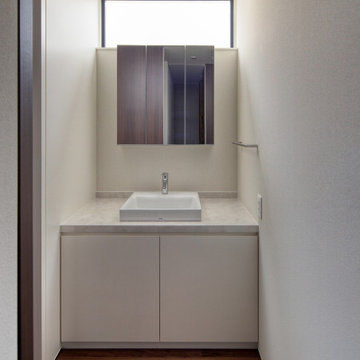
造作の洗面台としてスッキリとしています
This is an example of a medium sized modern cloakroom in Fukuoka with flat-panel cabinets, grey cabinets, a one-piece toilet, white tiles, white walls, dark hardwood flooring, a submerged sink, laminate worktops, brown floors, grey worktops, feature lighting, a built in vanity unit, a wallpapered ceiling and wallpapered walls.
This is an example of a medium sized modern cloakroom in Fukuoka with flat-panel cabinets, grey cabinets, a one-piece toilet, white tiles, white walls, dark hardwood flooring, a submerged sink, laminate worktops, brown floors, grey worktops, feature lighting, a built in vanity unit, a wallpapered ceiling and wallpapered walls.
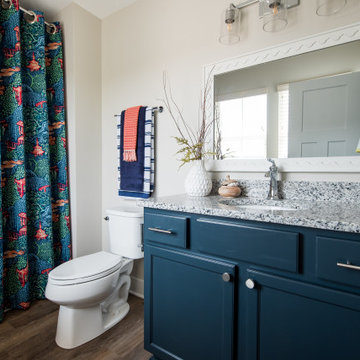
Dark kitchen cabinets, a glossy fireplace, metal lights, foliage-printed wallpaper; and warm-hued upholstery — this new build-home is a balancing act of dark colors with sunlit interiors.
Project completed by Wendy Langston's Everything Home interior design firm, which serves Carmel, Zionsville, Fishers, Westfield, Noblesville, and Indianapolis.
For more about Everything Home, click here: https://everythinghomedesigns.com/
To learn more about this project, click here:
https://everythinghomedesigns.com/portfolio/urban-living-project/
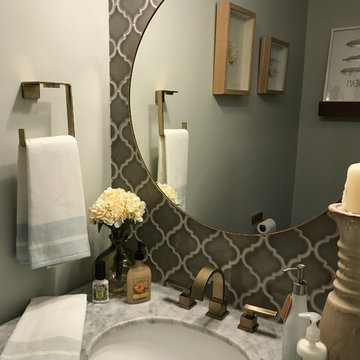
This is an example of a medium sized traditional cloakroom in Toronto with shaker cabinets, black cabinets, grey tiles, ceramic tiles, grey walls, dark hardwood flooring, a submerged sink, marble worktops, brown floors and grey worktops.
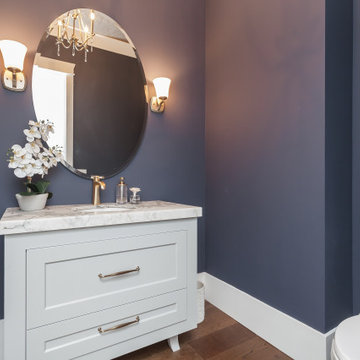
Medium sized contemporary cloakroom with beaded cabinets, grey cabinets, a one-piece toilet, blue walls, dark hardwood flooring, a submerged sink, quartz worktops, brown floors, grey worktops and a freestanding vanity unit.
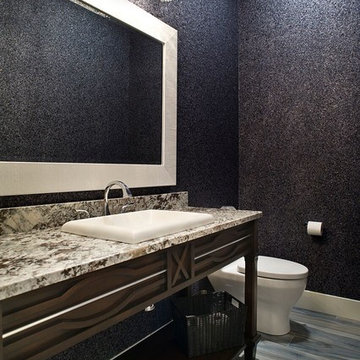
This stunning powder bath is lit with the sparkle of a James Moder crystal chandelier.
Interior Design by Sue Hitt, New Interiors Design. Photography by Cipher Imaging.
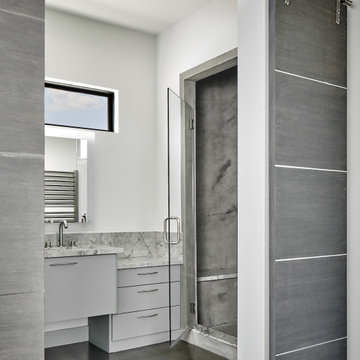
This is the bath for the Workout Room. The owner requested no tile be used in the baths so we used a plaster for the walls and a poured epoxy with color chips for the floor.
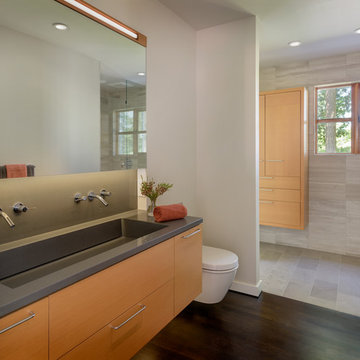
Photo Credits: Aaron Leitz
Inspiration for a medium sized modern ensuite bathroom in Portland with flat-panel cabinets, medium wood cabinets, a wall mounted toilet, white walls, dark hardwood flooring, an integrated sink, engineered stone worktops, black floors, grey tiles, grey worktops and travertine tiles.
Inspiration for a medium sized modern ensuite bathroom in Portland with flat-panel cabinets, medium wood cabinets, a wall mounted toilet, white walls, dark hardwood flooring, an integrated sink, engineered stone worktops, black floors, grey tiles, grey worktops and travertine tiles.
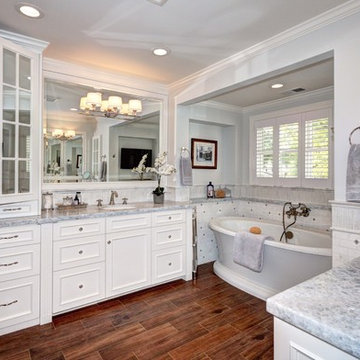
Inspiration for a large traditional ensuite bathroom in San Francisco with recessed-panel cabinets, white cabinets, a freestanding bath, a corner shower, white walls, dark hardwood flooring, a submerged sink, quartz worktops, brown floors, a hinged door and grey worktops.
Bathroom and Cloakroom with Dark Hardwood Flooring and Grey Worktops Ideas and Designs
8

