Bathroom and Cloakroom with Dark Hardwood Flooring and Solid Surface Worktops Ideas and Designs
Refine by:
Budget
Sort by:Popular Today
41 - 60 of 1,010 photos
Item 1 of 3
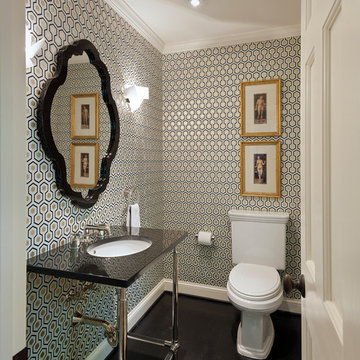
For information about our work, please contact info@studiombdc.com. Photo: Paul Burk
Contemporary cloakroom in DC Metro with a two-piece toilet, multi-coloured walls, dark hardwood flooring, a console sink, solid surface worktops, black floors and black worktops.
Contemporary cloakroom in DC Metro with a two-piece toilet, multi-coloured walls, dark hardwood flooring, a console sink, solid surface worktops, black floors and black worktops.
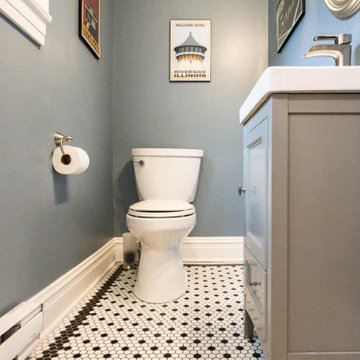
Stained alder cabinets are the backdrop in this vintage craftsman inspired social kitchen design
Photo of a small traditional cloakroom in Chicago with shaker cabinets, grey cabinets, a two-piece toilet, dark hardwood flooring, an integrated sink, solid surface worktops, brown floors, white worktops and a freestanding vanity unit.
Photo of a small traditional cloakroom in Chicago with shaker cabinets, grey cabinets, a two-piece toilet, dark hardwood flooring, an integrated sink, solid surface worktops, brown floors, white worktops and a freestanding vanity unit.

Der Raum der Dachschräge wurde hier für eine Nische mit wandbündiger Tür genutzt. Dahinter verschwindet die Waschmaschine
Medium sized industrial shower room bathroom in Frankfurt with flat-panel cabinets, grey cabinets, a built-in shower, a two-piece toilet, grey walls, dark hardwood flooring, a console sink, solid surface worktops, brown floors, an open shower, white worktops, a wall niche, a single sink, a floating vanity unit, a wallpapered ceiling and wallpapered walls.
Medium sized industrial shower room bathroom in Frankfurt with flat-panel cabinets, grey cabinets, a built-in shower, a two-piece toilet, grey walls, dark hardwood flooring, a console sink, solid surface worktops, brown floors, an open shower, white worktops, a wall niche, a single sink, a floating vanity unit, a wallpapered ceiling and wallpapered walls.
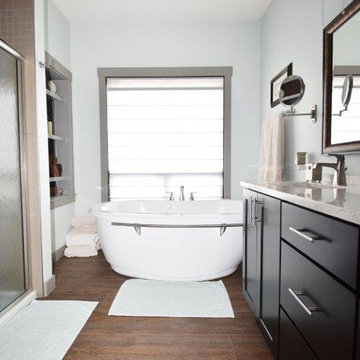
Medium sized traditional ensuite bathroom in Other with shaker cabinets, black cabinets, a freestanding bath, an alcove shower, grey walls, dark hardwood flooring, a submerged sink, solid surface worktops, brown floors and white worktops.
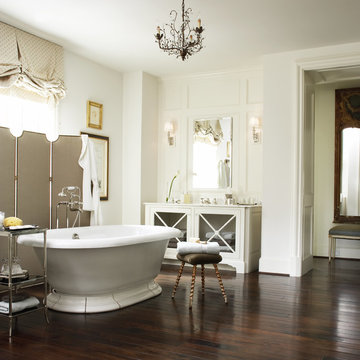
This is an example of a medium sized traditional ensuite bathroom in Houston with a freestanding bath, glass-front cabinets, white cabinets, white walls, dark hardwood flooring, a submerged sink, solid surface worktops and brown floors.
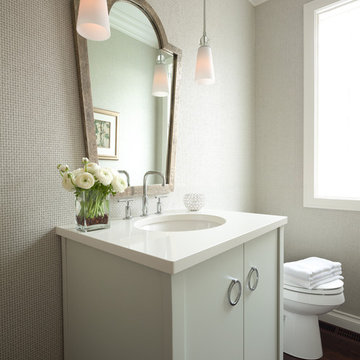
Steve Henke Photography
Design ideas for a classic cloakroom in Minneapolis with freestanding cabinets, grey cabinets, dark hardwood flooring, solid surface worktops, grey walls, a submerged sink and brown floors.
Design ideas for a classic cloakroom in Minneapolis with freestanding cabinets, grey cabinets, dark hardwood flooring, solid surface worktops, grey walls, a submerged sink and brown floors.
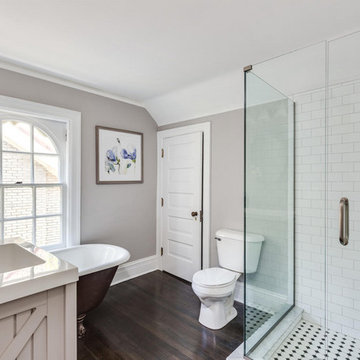
Medium sized classic bathroom in Detroit with freestanding cabinets, beige cabinets, a freestanding bath, a corner shower, a two-piece toilet, white tiles, metro tiles, grey walls, dark hardwood flooring, a built-in sink, solid surface worktops, brown floors, a hinged door and white worktops.
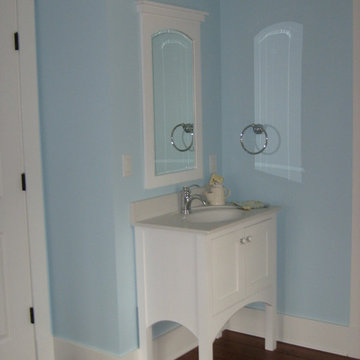
Medium sized classic cloakroom in Chicago with freestanding cabinets, white cabinets, blue walls, dark hardwood flooring, an integrated sink and solid surface worktops.
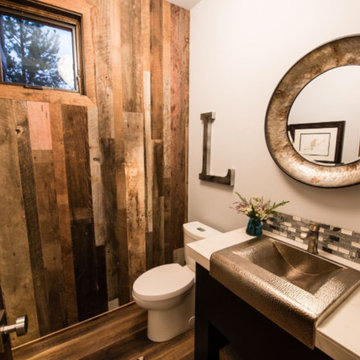
This is an example of a medium sized rustic cloakroom in Other with dark wood cabinets, a two-piece toilet, white walls, dark hardwood flooring, a built-in sink and solid surface worktops.
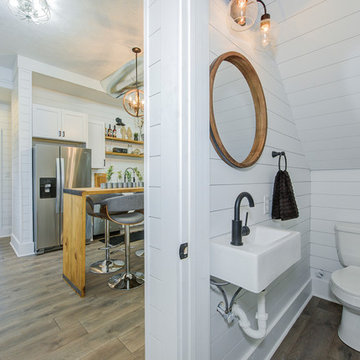
Inspiration for a medium sized farmhouse shower room bathroom in Indianapolis with flat-panel cabinets, white cabinets, a one-piece toilet, white walls, dark hardwood flooring, a wall-mounted sink, solid surface worktops, brown floors, a shower curtain and white worktops.
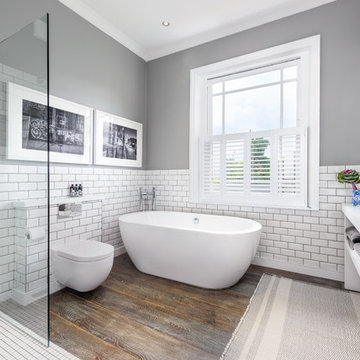
Modern and luxurious bathroom photographed by Tim Clarke-Payton
Inspiration for a large modern family bathroom in London with open cabinets, white cabinets, a freestanding bath, a walk-in shower, a one-piece toilet, white tiles, ceramic tiles, grey walls, dark hardwood flooring, a console sink, solid surface worktops, brown floors, an open shower and white worktops.
Inspiration for a large modern family bathroom in London with open cabinets, white cabinets, a freestanding bath, a walk-in shower, a one-piece toilet, white tiles, ceramic tiles, grey walls, dark hardwood flooring, a console sink, solid surface worktops, brown floors, an open shower and white worktops.
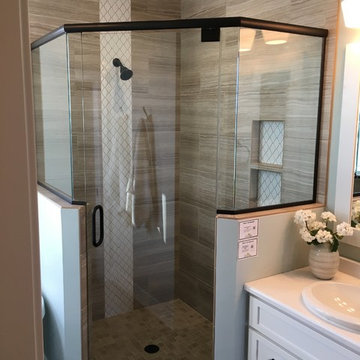
This master bathroom includes double vanities which are separated by a large center built-in. A walk-in tile shower with glass doors ins the focal point. On the other side of the shower is a free standing bath tub, perfect for relaxing.
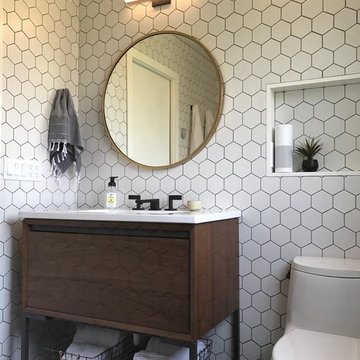
This photo was graciously shared by Urban Shelter Architects. They did a residential project in Walnut Creek and this white hexagon tile creates a very pleasant and modern look and feel.
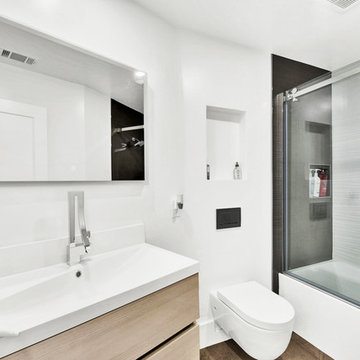
Inspiration for a medium sized contemporary shower room bathroom in San Francisco with flat-panel cabinets, light wood cabinets, an alcove bath, a shower/bath combination, a wall mounted toilet, white tiles, ceramic tiles, white walls, dark hardwood flooring, an integrated sink, solid surface worktops, brown floors, a sliding door and white worktops.
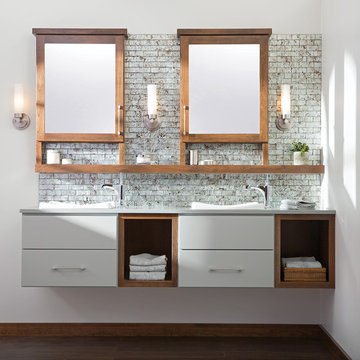
Bathe your bathroom in beautiful details and luxurious design with floating vanities from Dura Supreme Cabinetry. With Dura Supreme’s floating vanity system, vanities and even linen cabinets are suspended on the wall leaving a sleek, clean look that is ideal for transitional and contemporary design themes. Floating vanities are a favorite look for small bathrooms to impart an open, airy and expansive feel. For this bath, painted and stained finishes were combined for a stunning effect, with matching Dura Supreme medicine cabinets over a floating shelf.
This double sink basin design offers stylish functionality for a shared bath. A variety of vanity console configurations are available with floating linen cabinets to maintain the style throughout the design. Floating Vanities by Dura Supreme are available in 12 different configurations (for single sink vanities, double sink vanities, or offset sinks) or individual cabinets that can be combined to create your own unique look. Any combination of Dura Supreme’s many door styles, wood species and finishes can be selected to create a one-of-a-kind bath furniture collection.
The bathroom has evolved from its purist utilitarian roots to a more intimate and reflective sanctuary in which to relax and reconnect. A refreshing spa-like environment offers a brisk welcome at the dawning of a new day or a soothing interlude as your day concludes.
Our busy and hectic lifestyles leave us yearning for a private place where we can truly relax and indulge. With amenities that pamper the senses and design elements inspired by luxury spas, bathroom environments are being transformed form the mundane and utilitarian to the extravagant and luxurious.
Bath cabinetry from Dura Supreme offers myriad design directions to create the personal harmony and beauty that are a hallmark of the bath sanctuary. Immerse yourself in our expansive palette of finishes and wood species to discover the look that calms your senses and soothes your soul. Your Dura Supreme designer will guide you through the selections and transform your bath into a beautiful retreat.
Request a FREE Dura Supreme Brochure Packet:
http://www.durasupreme.com/request-brochure
Find a Dura Supreme Showroom near you today:
http://www.durasupreme.com/dealer-locator
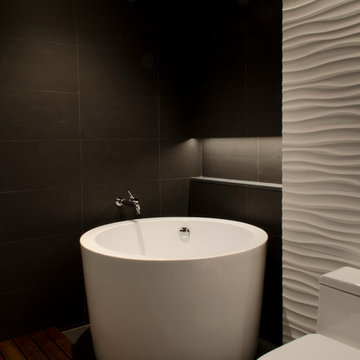
Design ideas for a large modern ensuite bathroom in New York with flat-panel cabinets, dark wood cabinets, a japanese bath, a walk-in shower, a one-piece toilet, cement tiles, white walls, dark hardwood flooring, an integrated sink and solid surface worktops.
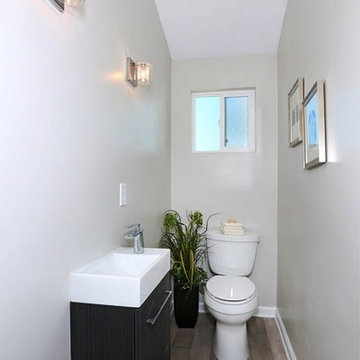
SURTERRE PROPERTIES
Inspiration for a small beach style cloakroom in Orange County with flat-panel cabinets, black cabinets, a one-piece toilet, white tiles, stone slabs, grey walls, dark hardwood flooring, a built-in sink and solid surface worktops.
Inspiration for a small beach style cloakroom in Orange County with flat-panel cabinets, black cabinets, a one-piece toilet, white tiles, stone slabs, grey walls, dark hardwood flooring, a built-in sink and solid surface worktops.
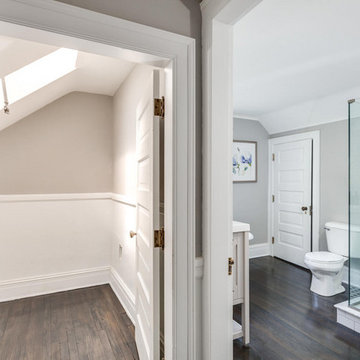
Inspiration for a medium sized traditional bathroom in Detroit with freestanding cabinets, beige cabinets, a freestanding bath, a corner shower, a two-piece toilet, white tiles, metro tiles, grey walls, dark hardwood flooring, a built-in sink, solid surface worktops, brown floors, a hinged door and white worktops.
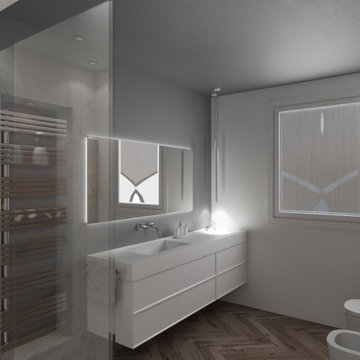
Il bagno della camera padronale ha quattro elementi. Il mobile sospeso con contenitore e piano in total White va in contrasto coi toni della parete e del pavimento. Solo la doccia viene rivestita con un gres di grande formato effetto marmo. La parete dei sanitari è rivestita in gres effetto legno con richiamo all' interno della nicchia nella doccia.
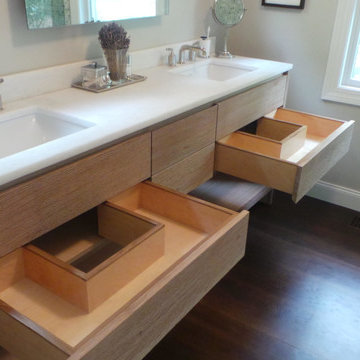
Small contemporary ensuite bathroom in New York with flat-panel cabinets, light wood cabinets, an alcove shower, grey walls, dark hardwood flooring, a submerged sink, solid surface worktops, brown floors and a hinged door.
Bathroom and Cloakroom with Dark Hardwood Flooring and Solid Surface Worktops Ideas and Designs
3

