Bathroom and Cloakroom with Dark Wood Cabinets and a Floating Vanity Unit Ideas and Designs
Refine by:
Budget
Sort by:Popular Today
141 - 160 of 4,042 photos
Item 1 of 3

Large ensuite bathroom in DC Metro with flat-panel cabinets, dark wood cabinets, a freestanding bath, a corner shower, black and white tiles, glass tiles, grey walls, marble flooring, a submerged sink, marble worktops, beige floors, a hinged door, white worktops, double sinks and a floating vanity unit.

Photo of a small midcentury shower room bathroom in Portland with flat-panel cabinets, dark wood cabinets, white tiles, metro tiles, engineered stone worktops, white worktops, a single sink and a floating vanity unit.

Inspiration for a medium sized retro ensuite bathroom in Sacramento with flat-panel cabinets, dark wood cabinets, an alcove bath, a shower/bath combination, orange walls, a submerged sink, an open shower, double sinks and a floating vanity unit.

Design ideas for a medium sized contemporary shower room bathroom in Other with flat-panel cabinets, dark wood cabinets, a wall mounted toilet, grey tiles, porcelain tiles, grey walls, porcelain flooring, solid surface worktops, grey floors, a shower curtain, white worktops, a single sink, a drop ceiling, wainscoting, a floating vanity unit, a built-in shower and a wall-mounted sink.

Photo of a small classic shower room bathroom in Paris with flat-panel cabinets, dark wood cabinets, a built-in shower, green tiles, ceramic tiles, green walls, ceramic flooring, an integrated sink, solid surface worktops, beige floors, a hinged door, white worktops, a shower bench, a single sink and a floating vanity unit.

Inspiration for an expansive contemporary ensuite bathroom in Sydney with freestanding cabinets, dark wood cabinets, a freestanding bath, a double shower, a one-piece toilet, grey tiles, stone tiles, grey walls, marble flooring, a vessel sink, marble worktops, grey floors, an open shower, grey worktops, an enclosed toilet, double sinks and a floating vanity unit.

Using 48"x 10" tiles, I started with the niche as it was going to be the WOW!. Tiles were laid out so the niche was integrated. The front and back walls where tiles in hexagon marble. A soft interest on the wall without completing for visual attention.

A European modern interpretation to a standard 8'x5' bathroom with a touch of mid-century color scheme for warmth.
large format porcelain tile (72x30) was used both for the walls and for the floor.
A 3D tile was used for the center wall for accent / focal point.
Wall mounted toilet were used to save space.
The in-wall toilet system framing enclosure was extruded out 6" allowing a wonderful opportunity to build a custom-made cabinet and an open square shelf.
The shower is curb less, so the entire bathroom floor was waterproofed.
Large format tile shower floor required a custom cut to allow correct water sloping.
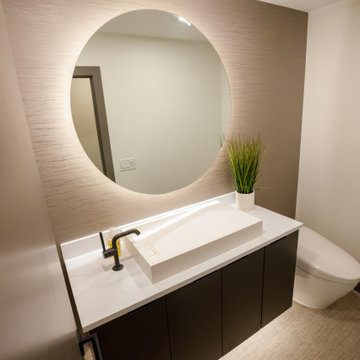
Photo of a small contemporary cloakroom in Minneapolis with flat-panel cabinets, dark wood cabinets, a one-piece toilet, white walls, wood-effect flooring, a vessel sink, engineered stone worktops, brown floors, grey worktops, a floating vanity unit and wallpapered walls.
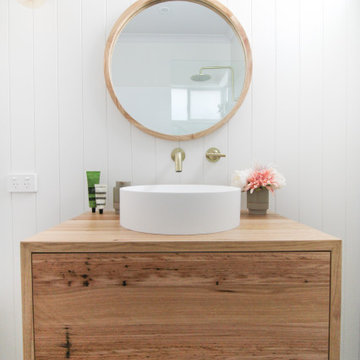
Scandinavian Bathroom, Walk In Shower, Frameless Fixed Panel, Wood Robe Hooks, OTB Bathrooms, Strip Drain, Small Bathroom Renovation, Timber Vanity
Design ideas for a small scandinavian shower room bathroom in Perth with flat-panel cabinets, dark wood cabinets, a walk-in shower, a one-piece toilet, white tiles, ceramic tiles, white walls, porcelain flooring, a vessel sink, wooden worktops, multi-coloured floors, an open shower, a single sink, a floating vanity unit and wainscoting.
Design ideas for a small scandinavian shower room bathroom in Perth with flat-panel cabinets, dark wood cabinets, a walk-in shower, a one-piece toilet, white tiles, ceramic tiles, white walls, porcelain flooring, a vessel sink, wooden worktops, multi-coloured floors, an open shower, a single sink, a floating vanity unit and wainscoting.
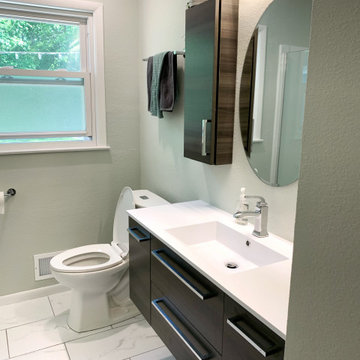
Photo of a medium sized modern shower room bathroom in Milwaukee with flat-panel cabinets, dark wood cabinets, a two-piece toilet, green walls, an integrated sink, white floors, white worktops, a single sink and a floating vanity unit.
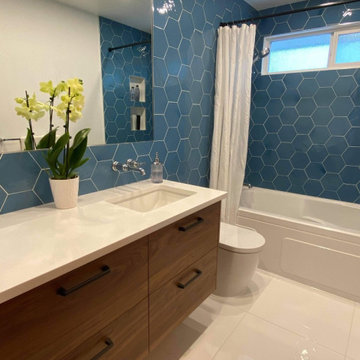
Design ideas for a medium sized modern bathroom in Calgary with flat-panel cabinets, dark wood cabinets, an alcove bath, a shower/bath combination, a one-piece toilet, blue tiles, porcelain tiles, white walls, porcelain flooring, an integrated sink, engineered stone worktops, white floors, a shower curtain, white worktops, a wall niche, a single sink and a floating vanity unit.

This project began with an entire penthouse floor of open raw space which the clients had the opportunity to section off the piece that suited them the best for their needs and desires. As the design firm on the space, LK Design was intricately involved in determining the borders of the space and the way the floor plan would be laid out. Taking advantage of the southwest corner of the floor, we were able to incorporate three large balconies, tremendous views, excellent light and a layout that was open and spacious. There is a large master suite with two large dressing rooms/closets, two additional bedrooms, one and a half additional bathrooms, an office space, hearth room and media room, as well as the large kitchen with oversized island, butler's pantry and large open living room. The clients are not traditional in their taste at all, but going completely modern with simple finishes and furnishings was not their style either. What was produced is a very contemporary space with a lot of visual excitement. Every room has its own distinct aura and yet the whole space flows seamlessly. From the arched cloud structure that floats over the dining room table to the cathedral type ceiling box over the kitchen island to the barrel ceiling in the master bedroom, LK Design created many features that are unique and help define each space. At the same time, the open living space is tied together with stone columns and built-in cabinetry which are repeated throughout that space. Comfort, luxury and beauty were the key factors in selecting furnishings for the clients. The goal was to provide furniture that complimented the space without fighting it.
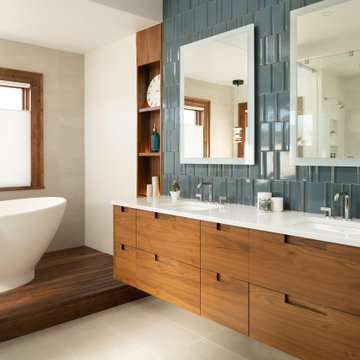
Photo of a large contemporary ensuite bathroom in Denver with flat-panel cabinets, dark wood cabinets, a freestanding bath, a built-in shower, ceramic tiles, porcelain flooring, a submerged sink, engineered stone worktops, a hinged door, white worktops, double sinks and a floating vanity unit.

Design ideas for a small modern shower room bathroom in Sydney with dark wood cabinets, a corner shower, a two-piece toilet, white tiles, marble tiles, white walls, porcelain flooring, a vessel sink, quartz worktops, white floors, a hinged door, white worktops, a wall niche, a single sink and a floating vanity unit.
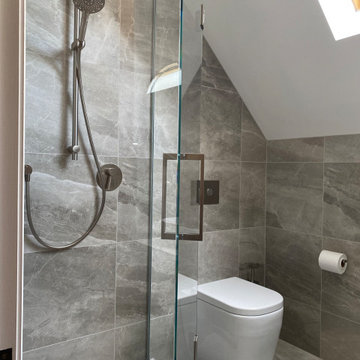
Inspiration for a small contemporary family bathroom in Auckland with dark wood cabinets, a corner shower, a two-piece toilet, grey tiles, porcelain tiles, granite worktops, white worktops and a floating vanity unit.

This is an example of a large contemporary ensuite wet room bathroom in New York with flat-panel cabinets, dark wood cabinets, a freestanding bath, a two-piece toilet, brown tiles, porcelain tiles, beige walls, porcelain flooring, a vessel sink, solid surface worktops, grey floors, a hinged door, white worktops, a wall niche, double sinks, a floating vanity unit and a drop ceiling.

Badrenovierung aus einer Hand in einem 50er Jahre Haus in Bielefeld. Das Bad sollte nicht schön sondern auch funktionell sein. Der Kunde will seinen Lebensabend in der Wohnung verbringen, das neue Bad sollte deshalb altersgerecht und ohne große Barrieren sein. Der Raum für das Bad ist nur über das Schlafzimmer zugänglich. Gleichzeitig sollte das Design des Bades die gehobene Ausstattung der gesamten Einrichtung in der Wohnung dezent und zeitlos, aber modern reflektieren.
Wichtig war dem Auftraggeber dabei aber auch die Funktionalität. In einem geräumigen Unterputzschrank können alle Accessoires und Gebrauchsgegenstände untergebracht werden.
Das Dusch WC bietet ein Höchstmaß an Komfort und Hygiene. Darüberhinaus erleichtert es im Alter eine eventuelle Pflegesituation.

Shop My Design here: https://www.designbychristinaperry.com/encore-condo-project-owners-bathroom/
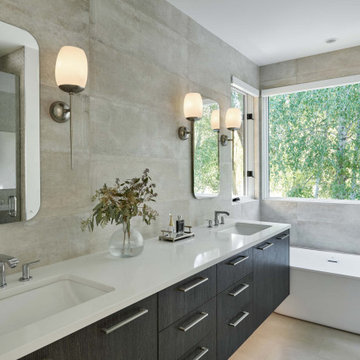
This is an example of a medium sized contemporary ensuite bathroom in Denver with flat-panel cabinets, dark wood cabinets, a freestanding bath, an alcove shower, a two-piece toilet, grey tiles, porcelain tiles, porcelain flooring, a built-in sink, engineered stone worktops, a hinged door, white worktops, grey floors, double sinks and a floating vanity unit.
Bathroom and Cloakroom with Dark Wood Cabinets and a Floating Vanity Unit Ideas and Designs
8

