Bathroom and Cloakroom with Dark Wood Cabinets and a Floating Vanity Unit Ideas and Designs
Refine by:
Budget
Sort by:Popular Today
61 - 80 of 4,043 photos
Item 1 of 3
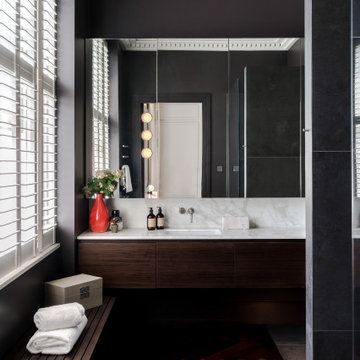
Master Bathroom
Photo of a contemporary bathroom in London with flat-panel cabinets, dark wood cabinets, black walls, dark hardwood flooring, a submerged sink, brown floors, white worktops, a single sink and a floating vanity unit.
Photo of a contemporary bathroom in London with flat-panel cabinets, dark wood cabinets, black walls, dark hardwood flooring, a submerged sink, brown floors, white worktops, a single sink and a floating vanity unit.

Ванная комната с ванной, душем и умывальником с накладной раковиной и большим зеркалом. Помещение отделано серой плиткой 2 тонов.
This is an example of a medium sized contemporary shower room bathroom in Saint Petersburg with flat-panel cabinets, dark wood cabinets, an alcove bath, a corner shower, a wall mounted toilet, grey tiles, porcelain tiles, grey walls, porcelain flooring, a built-in sink, wooden worktops, grey floors, a hinged door, brown worktops, a single sink and a floating vanity unit.
This is an example of a medium sized contemporary shower room bathroom in Saint Petersburg with flat-panel cabinets, dark wood cabinets, an alcove bath, a corner shower, a wall mounted toilet, grey tiles, porcelain tiles, grey walls, porcelain flooring, a built-in sink, wooden worktops, grey floors, a hinged door, brown worktops, a single sink and a floating vanity unit.

Design ideas for a traditional cloakroom in Grand Rapids with open cabinets, dark wood cabinets, grey tiles, porcelain tiles, grey walls, porcelain flooring, an integrated sink, wooden worktops, grey floors, brown worktops and a floating vanity unit.
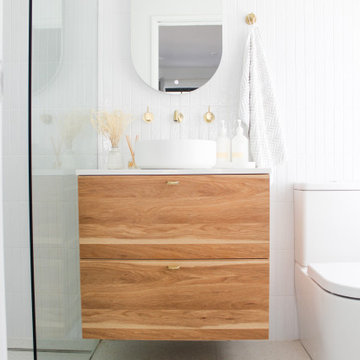
Walk In Shower, Adore Magazine Bathroom, Ensuute Bathroom, On the Ball Bathrooms, OTB Bathrooms, Bathroom Renovation Scarborough, LED Mirror, Brushed Brass tapware, Brushed Brass Bathroom Tapware, Small Bathroom Ideas, Wall Hung Vanity, Top Mounted Basin, Tile Cloud, Small Bathroom Renovations Perth.
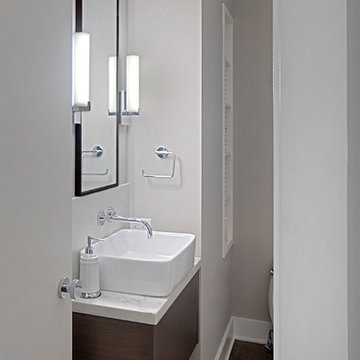
Contemporary style powder room with vessel sink and floating vanity- Lincoln Park renovation
Norman sizemore-Photographer
Inspiration for a small contemporary cloakroom in Chicago with flat-panel cabinets, dark wood cabinets, grey walls, dark hardwood flooring, a vessel sink, engineered stone worktops, brown floors, white worktops and a floating vanity unit.
Inspiration for a small contemporary cloakroom in Chicago with flat-panel cabinets, dark wood cabinets, grey walls, dark hardwood flooring, a vessel sink, engineered stone worktops, brown floors, white worktops and a floating vanity unit.
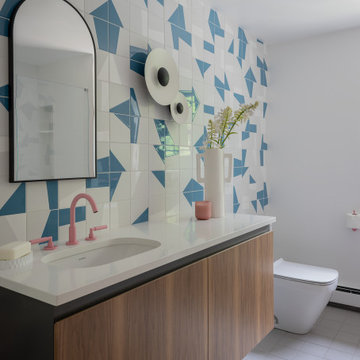
Who says a bathroom can’t be fun and colorful? This dedicated kids’ bathroom was updated to fit the personalities of the children who use it daily. The blue accented 6x6” wall tiles were arranged in a custom pattern, while the fixtures and hardware are a unique pink hue. The hutch for towels and other supplies also features pink shelves, while the modern wall sconce lights keep the space looking bright. The medicine cabinet mirror is hung above the custom wall-mounted vanity, which is painted gray to match the gray tile floors. To complete this renovation, we included a spacious white tiled shower that has plenty of built-in shelves for toiletries.

The serene guest suite in this lovely home has breathtaking views from the third floor. Blue skies abound and on a clear day the Denver skyline is visible. The lake that is visible from the windows is Chatfield Reservoir, that is often dotted with sailboats during the summer months. This comfortable suite boasts an upholstered king-sized bed with luxury linens, a full-sized dresser and a swivel chair for reading or taking in the beautiful views. The opposite side of the room features an on-suite bar with a wine refrigerator, sink and a coffee center. The adjoining bath features a jetted shower and a stylish floating vanity. This guest suite was designed to double as a second primary suite for the home, should the need ever arise.
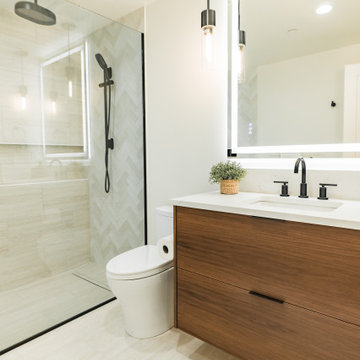
A stunning, floating walnut vanity grounds the master bathroom, which features a walk-in, curbless shower with full length niche.
Classic shower room bathroom in Seattle with flat-panel cabinets, dark wood cabinets, a walk-in shower, beige tiles, engineered stone worktops, a shower curtain, white worktops, a single sink and a floating vanity unit.
Classic shower room bathroom in Seattle with flat-panel cabinets, dark wood cabinets, a walk-in shower, beige tiles, engineered stone worktops, a shower curtain, white worktops, a single sink and a floating vanity unit.
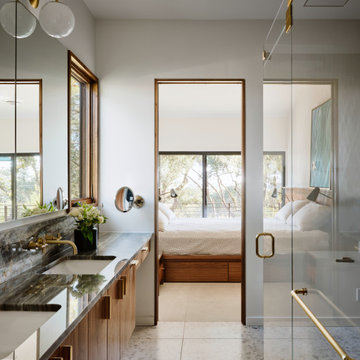
Master Bed/Bath Remodel
Inspiration for a small modern ensuite bathroom in Austin with flat-panel cabinets, dark wood cabinets, a freestanding bath, a built-in shower, a wall mounted toilet, green tiles, ceramic tiles, terrazzo flooring, a submerged sink, quartz worktops, a hinged door, double sinks and a floating vanity unit.
Inspiration for a small modern ensuite bathroom in Austin with flat-panel cabinets, dark wood cabinets, a freestanding bath, a built-in shower, a wall mounted toilet, green tiles, ceramic tiles, terrazzo flooring, a submerged sink, quartz worktops, a hinged door, double sinks and a floating vanity unit.
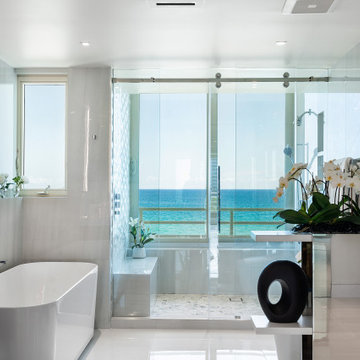
Medium sized contemporary ensuite wet room bathroom in Miami with dark wood cabinets, a freestanding bath, a bidet, white tiles, stone slabs, white walls, marble flooring, an integrated sink, marble worktops, white floors, a sliding door, white worktops, a shower bench, double sinks and a floating vanity unit.

Christine Lefebvre Design’s goal for this bathroom redesign was to create an elegant, streamlined, and hardworking space that would feel as though it had always existed in the home. Design services included two-dimensional design drawings (floor plans and elevations); material and fixture selection including lighting, plumbing, vanity, countertop, flooring, hardware, tile, and paint; tile installation design; and budgeting.
This 55-square-foot space received a gut renovation, though locations of the plumbing fixtures and walls were left unchanged. A door that had previously separated the shower/toilet area from the vanity was removed, and the doorway was opened to the ceiling, to create better flow through the space and to make the room seem larger and more welcoming.
Christine Lefebvre Design designed the tile layout with a mix of field tile sizes. Our installation incorporated tile accessories (robe hooks, towel bar ends, and switch plate cover), base moldings, and radius trim for a completely custom tile installation. Radius trim and specialty tile pieces also played their part in the design of a seamless shower niche. Multiple handrails were specified for the shower/toilet area to make the space more accessible. A TRAX shower rod was mounted to the ceiling, with custom liner and shower curtain made to reach from ceiling to floor.
Christine Lefebvre Design changed the sink faucet from a standard deck-mount to a wall-mount, and incorporated it into an extra-high granite backsplash. This was done for aesthetic reasons and to help the homeowners keep clean the heavily-used sink. Granite for the countertop was fabricated from a remnant sourced from a local stoneyard. All plumbing fixtures are Kohler. The new flooring is gauged slate.
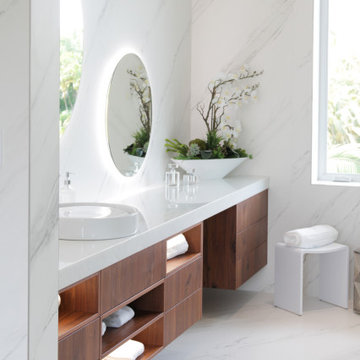
Custom Compact Bathroom, American Walnut veneer
Design ideas for a small contemporary ensuite bathroom in Miami with flat-panel cabinets, dark wood cabinets, a one-piece toilet, beige tiles, ceramic tiles, beige walls, ceramic flooring, a vessel sink, engineered stone worktops, grey floors, white worktops, a single sink and a floating vanity unit.
Design ideas for a small contemporary ensuite bathroom in Miami with flat-panel cabinets, dark wood cabinets, a one-piece toilet, beige tiles, ceramic tiles, beige walls, ceramic flooring, a vessel sink, engineered stone worktops, grey floors, white worktops, a single sink and a floating vanity unit.

Beautiful modern walnut vanity with black hardware. Vessel sinks on this double vanity complete with mirrors to match and black modern lighting.
Inspiration for a medium sized retro ensuite bathroom in Austin with flat-panel cabinets, dark wood cabinets, a built-in shower, a two-piece toilet, white tiles, metro tiles, white walls, ceramic flooring, a vessel sink, quartz worktops, black floors, a hinged door, white worktops, double sinks, a floating vanity unit and a vaulted ceiling.
Inspiration for a medium sized retro ensuite bathroom in Austin with flat-panel cabinets, dark wood cabinets, a built-in shower, a two-piece toilet, white tiles, metro tiles, white walls, ceramic flooring, a vessel sink, quartz worktops, black floors, a hinged door, white worktops, double sinks, a floating vanity unit and a vaulted ceiling.
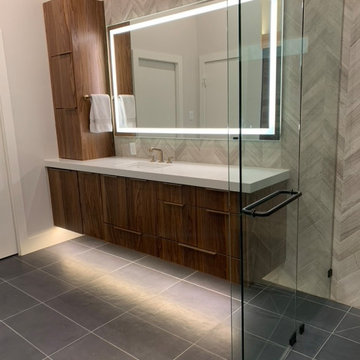
A new sauna and modern look for this 1990's home refreshed the master bath in a big way!
Large modern ensuite bathroom in Dallas with flat-panel cabinets, dark wood cabinets, a corner shower, a one-piece toilet, black tiles, porcelain tiles, white walls, porcelain flooring, a submerged sink, engineered stone worktops, black floors, a hinged door, white worktops, double sinks and a floating vanity unit.
Large modern ensuite bathroom in Dallas with flat-panel cabinets, dark wood cabinets, a corner shower, a one-piece toilet, black tiles, porcelain tiles, white walls, porcelain flooring, a submerged sink, engineered stone worktops, black floors, a hinged door, white worktops, double sinks and a floating vanity unit.
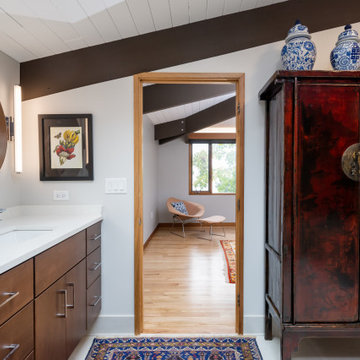
Medium sized retro ensuite bathroom in Other with flat-panel cabinets, dark wood cabinets, a freestanding bath, a corner shower, a one-piece toilet, grey tiles, glass tiles, grey walls, porcelain flooring, a submerged sink, engineered stone worktops, white floors, a hinged door, white worktops, double sinks, a floating vanity unit and exposed beams.

The guest shower includes a single rain shower over the full tiled white space. The large vertical window emulates the tall thin pine trees found just outside.
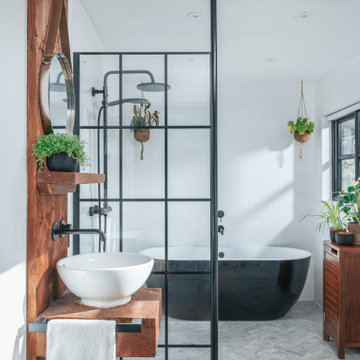
Design ideas for a medium sized rustic bathroom in Hampshire with dark wood cabinets, a freestanding bath, ceramic flooring, grey floors, a single sink and a floating vanity unit.
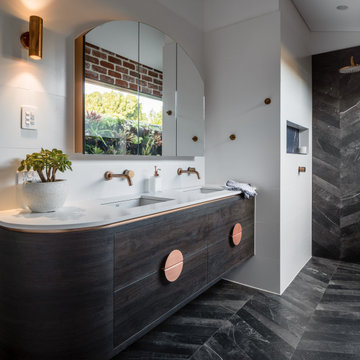
arched medicine cabinet, curved cabinet, custom cabinet, custom made, ensuite, gold, renovation
This is an example of an industrial bathroom in Perth with engineered stone worktops, white worktops, flat-panel cabinets, dark wood cabinets, a built-in shower, white walls, a submerged sink, black floors, an open shower, double sinks, a floating vanity unit and a vaulted ceiling.
This is an example of an industrial bathroom in Perth with engineered stone worktops, white worktops, flat-panel cabinets, dark wood cabinets, a built-in shower, white walls, a submerged sink, black floors, an open shower, double sinks, a floating vanity unit and a vaulted ceiling.
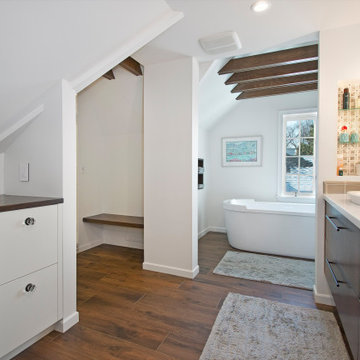
Architecture & Construction Management by: Harmoni Designs, LLC.
New modern Scandinavian and Japanese inspired custom designed master bathroom.
This is an example of a large world-inspired ensuite bathroom in Cleveland with flat-panel cabinets, dark wood cabinets, a freestanding bath, a one-piece toilet, beige tiles, porcelain tiles, white walls, wood-effect flooring, a vessel sink, quartz worktops, white floors, white worktops, double sinks, a floating vanity unit and exposed beams.
This is an example of a large world-inspired ensuite bathroom in Cleveland with flat-panel cabinets, dark wood cabinets, a freestanding bath, a one-piece toilet, beige tiles, porcelain tiles, white walls, wood-effect flooring, a vessel sink, quartz worktops, white floors, white worktops, double sinks, a floating vanity unit and exposed beams.
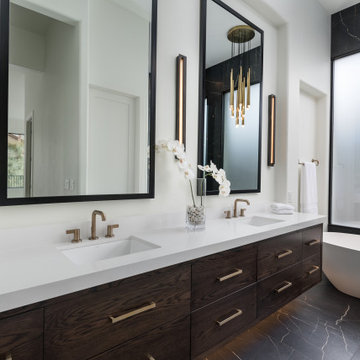
This is an example of a contemporary ensuite bathroom in Phoenix with engineered stone worktops, a floating vanity unit, a freestanding bath, flat-panel cabinets, dark wood cabinets, white walls, a submerged sink, black floors, white worktops, a wall niche and double sinks.
Bathroom and Cloakroom with Dark Wood Cabinets and a Floating Vanity Unit Ideas and Designs
4

