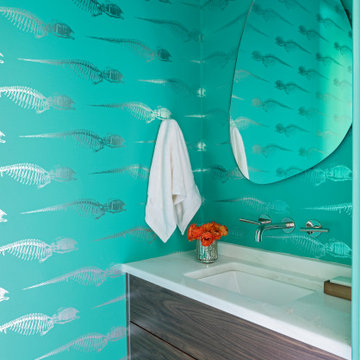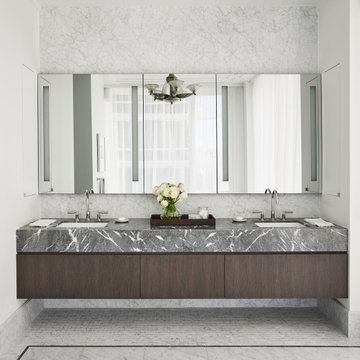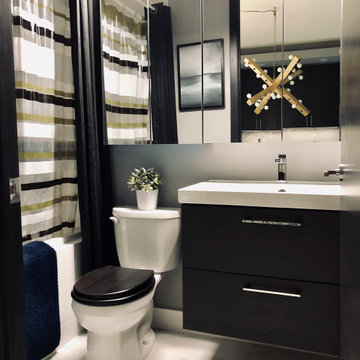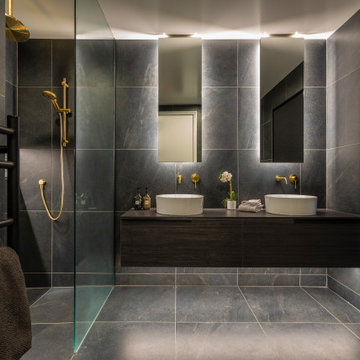Bathroom and Cloakroom with Dark Wood Cabinets and a Floating Vanity Unit Ideas and Designs
Refine by:
Budget
Sort by:Popular Today
1 - 20 of 3,971 photos
Item 1 of 3

A large bespoke dark timber vanity unit sits over terracotta coloured cement floor tiles. Soft lighting and limewash painted walls create a calm, natural finished bathroom.

This is an example of a contemporary bathroom in London with flat-panel cabinets, dark wood cabinets, a built-in shower, white tiles, white walls, a vessel sink, white floors, a hinged door, brown worktops, a single sink and a floating vanity unit.

Photo of a bohemian ensuite bathroom in London with dark wood cabinets, a wall mounted toilet, green tiles, ceramic tiles, an open shower, a single sink and a floating vanity unit.

Bright and airy ensuite attic bathroom with bespoke joinery. Porcelain wall tiles and encaustic tiles on the floor.
Small traditional ensuite bathroom in London with flat-panel cabinets, dark wood cabinets, a built-in shower, a wall mounted toilet, beige tiles, porcelain tiles, beige walls, cement flooring, a wall-mounted sink, engineered stone worktops, blue floors, a hinged door, white worktops, a wall niche, a single sink and a floating vanity unit.
Small traditional ensuite bathroom in London with flat-panel cabinets, dark wood cabinets, a built-in shower, a wall mounted toilet, beige tiles, porcelain tiles, beige walls, cement flooring, a wall-mounted sink, engineered stone worktops, blue floors, a hinged door, white worktops, a wall niche, a single sink and a floating vanity unit.

Photo of a contemporary bathroom in London with flat-panel cabinets, dark wood cabinets, a freestanding bath, red tiles, grey walls, a vessel sink, grey floors, grey worktops, double sinks and a floating vanity unit.

This image portrays a sleek and modern bathroom vanity design that exudes luxury and sophistication. The vanity features a dark wood finish with a pronounced grain, providing a rich contrast to the bright, marbled countertop. The clean lines of the cabinetry underscore a minimalist aesthetic, while the undermount sink maintains the seamless look of the countertop.
Above the vanity, a large mirror reflects the bathroom's interior, amplifying the sense of space and light. Elegant wall-mounted faucets with a brushed gold finish emerge directly from the marble, adding a touch of opulence and an attention to detail that speaks to the room's bespoke quality.
The lighting is provided by a trio of globe lights set against a muted grey wall, casting a soft glow that enhances the warm tones of the brass fixtures. A roman shade adorns the window, offering privacy and light control, and contributing to the room's tranquil ambiance.
The marble flooring ties the elements together with its subtle veining, reflecting the same patterns found in the countertop. This bathroom combines functionality with design excellence, showcasing a preference for high-quality materials and a refined color palette that together create an inviting and restful retreat.

Two very cramped en-suite shower rooms have been reconfigured and reconstructed to provide a single spacious and very functional en-suite bathroom.
The work undertaken included the planning of the 2 bedrooms and the new en-suite, structural alterations to allow the wall between the original en-suites to be removed allowing them to be combined. Ceilings and floors have been levelled and reinforced, loft space and external walls all thermally insulated.
A new pressurised hot water system has been introduced allowing the removal of a pumped system, 2 electric showers and the 2 original hot and cold water tanks which has the added advantage of creating additional storage space.

Custom straight-grain cedar sauna, custom straight oak cabinets with skirt back-lighting. 3-D tile vanity backsplash with wall mounted fixtures and LED mirrors. Light-projected shower plumbing box with custom glass. Pebble-inlaid and heated wood-tile flooring.
Photo by Marcie Heitzmann

Photo of a traditional cloakroom in Chicago with shaker cabinets, dark wood cabinets, multi-coloured walls, light hardwood flooring, a submerged sink, grey floors, black worktops, a floating vanity unit and wallpapered walls.

Photo of a small nautical cloakroom in Charleston with flat-panel cabinets, dark wood cabinets, green walls, light hardwood flooring, a submerged sink, marble worktops, white worktops, a floating vanity unit and wallpapered walls.

This is an example of a contemporary bathroom in Ahmedabad with flat-panel cabinets, dark wood cabinets, grey tiles, a vessel sink, grey floors, black worktops, a single sink and a floating vanity unit.

This master bathroom remodel was a lot of fun. We wanted to switch things up by adding an open shelving divider between the sink and shower. This allows for additional storage in this small space. Storage is key when it comes to a couple using a bathroom space. We flanked a bank of drawers on either side of the floating vanity and doubled up storage by adding a higher end medicine cabinet with ample storage, lighting and plug outlets.

The shape of the bathroom, and the internal characteristics of the property, provided the ingredients to create a challenging layout design. The sloping ceiling, an internal flue from the ground-floor woodburning stove, and the exposed timber architecture.
The puzzle was solved by the inclusion of a dwarf wall behind the bathtub in the centre of the room. It created the space for a large walk-in shower that wasn’t compromised by the sloping ceiling or the flue.
The exposed timber and brickwork of the Cotswold property add to the style of the space and link the master ensuite to the rest of the home.

Photos by Tina Witherspoon.
Design ideas for a small midcentury bathroom in Seattle with flat-panel cabinets, dark wood cabinets, a corner bath, a shower/bath combination, a one-piece toilet, white tiles, ceramic tiles, ceramic flooring, engineered stone worktops, black floors, white worktops, a single sink, a floating vanity unit and a wood ceiling.
Design ideas for a small midcentury bathroom in Seattle with flat-panel cabinets, dark wood cabinets, a corner bath, a shower/bath combination, a one-piece toilet, white tiles, ceramic tiles, ceramic flooring, engineered stone worktops, black floors, white worktops, a single sink, a floating vanity unit and a wood ceiling.

Contemporary bathroom in Chicago with flat-panel cabinets, dark wood cabinets, white tiles, white walls, a submerged sink, grey floors, grey worktops, double sinks and a floating vanity unit.

Medium sized retro shower room bathroom in Other with flat-panel cabinets, dark wood cabinets, green tiles, ceramic tiles, an integrated sink, engineered stone worktops, green worktops, a single sink and a floating vanity unit.

Inspiration for a small contemporary ensuite bathroom in Toronto with flat-panel cabinets, dark wood cabinets, an alcove bath, a shower/bath combination, a two-piece toilet, white tiles, porcelain tiles, grey walls, porcelain flooring, a wall-mounted sink, yellow floors, a shower curtain, white worktops, a single sink and a floating vanity unit.

Design ideas for a medium sized contemporary ensuite bathroom in Auckland with dark wood cabinets, grey tiles, black worktops, double sinks, a floating vanity unit, flat-panel cabinets and grey floors.

This is an example of a medium sized contemporary cloakroom in Other with flat-panel cabinets, dark wood cabinets, brown walls, light hardwood flooring, a vessel sink, laminate worktops, brown worktops, a floating vanity unit and wallpapered walls.

This indoor/outdoor master bath was a pleasure to be a part of. This one of a kind bathroom brings in natural light from two areas of the room and balances this with modern touches. We used dark cabinetry and countertops to create symmetry with the white bathtub, furniture and accessories.
Bathroom and Cloakroom with Dark Wood Cabinets and a Floating Vanity Unit Ideas and Designs
1

