Bathroom and Cloakroom with Dark Wood Cabinets and a Floating Vanity Unit Ideas and Designs
Refine by:
Budget
Sort by:Popular Today
41 - 60 of 4,042 photos
Item 1 of 3

Inspiration for a contemporary shower room bathroom in London with flat-panel cabinets, dark wood cabinets, a corner shower, a wall mounted toilet, grey tiles, grey walls, a vessel sink, wooden worktops, grey floors, an open shower, brown worktops, a single sink and a floating vanity unit.

Medium sized retro shower room bathroom in Other with flat-panel cabinets, dark wood cabinets, green tiles, ceramic tiles, an integrated sink, engineered stone worktops, green worktops, a single sink and a floating vanity unit.
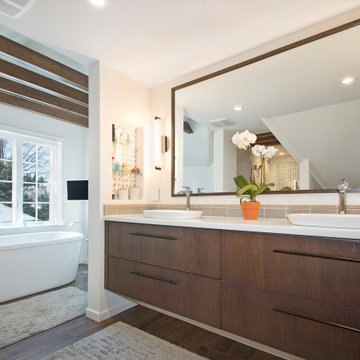
Architecture & Construction Management by: Harmoni Designs, LLC.
New modern Scandinavian and Japanese inspired custom designed master bathroom.
Large scandinavian ensuite bathroom in Cleveland with flat-panel cabinets, dark wood cabinets, a freestanding bath, a one-piece toilet, beige tiles, porcelain tiles, white walls, wood-effect flooring, a vessel sink, quartz worktops, white floors, white worktops, double sinks, a floating vanity unit and exposed beams.
Large scandinavian ensuite bathroom in Cleveland with flat-panel cabinets, dark wood cabinets, a freestanding bath, a one-piece toilet, beige tiles, porcelain tiles, white walls, wood-effect flooring, a vessel sink, quartz worktops, white floors, white worktops, double sinks, a floating vanity unit and exposed beams.
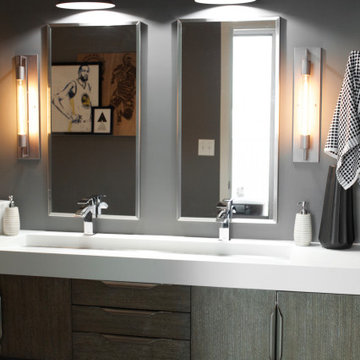
Shop My Design here: https://www.designbychristinaperry.com/encore-condo-project-owners-bathroom/
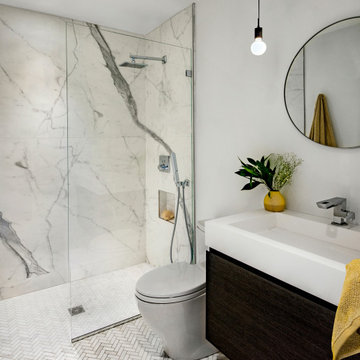
Emerson Street Boston MA residential photography project with:
JN Interior Spaces
Divine Design Center
Scavolini Boston
Keitaro Yoshioka Photography
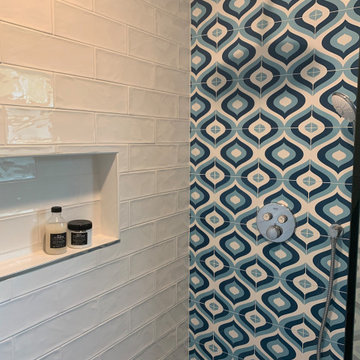
This is an example of a small modern ensuite bathroom in San Francisco with dark wood cabinets, a walk-in shower, a wall mounted toilet, white walls, ceramic flooring, an integrated sink, glass worktops, blue floors, an open shower, white worktops, a single sink and a floating vanity unit.
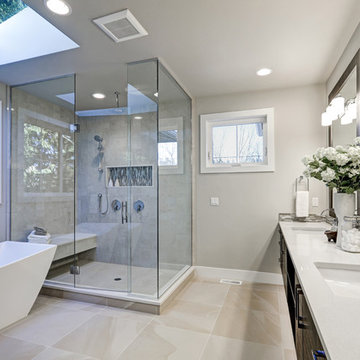
Powered by CABINETWORX
Masterbrand, sky light, bathroom sky light, glass doors, walk in shower, built in niche, mosaic back splash, lots of natural light, porcelain floors, standing tub, his and hers vanity, shower bench, waterfall shower head

This is an example of a contemporary bathroom in Adelaide with dark wood cabinets, a vessel sink, black floors, white worktops, a single sink and a floating vanity unit.
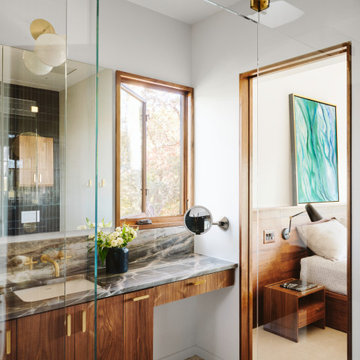
Master Bed/Bath Remodel
This is an example of a small modern ensuite bathroom in Austin with flat-panel cabinets, dark wood cabinets, a freestanding bath, a built-in shower, a wall mounted toilet, green tiles, ceramic tiles, terrazzo flooring, a submerged sink, quartz worktops, a hinged door, double sinks and a floating vanity unit.
This is an example of a small modern ensuite bathroom in Austin with flat-panel cabinets, dark wood cabinets, a freestanding bath, a built-in shower, a wall mounted toilet, green tiles, ceramic tiles, terrazzo flooring, a submerged sink, quartz worktops, a hinged door, double sinks and a floating vanity unit.
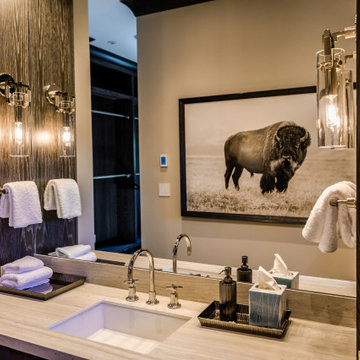
This is an example of a large rustic bathroom in Miami with flat-panel cabinets, dark wood cabinets, beige walls, light hardwood flooring, a submerged sink, beige floors, grey worktops, a single sink and a floating vanity unit.
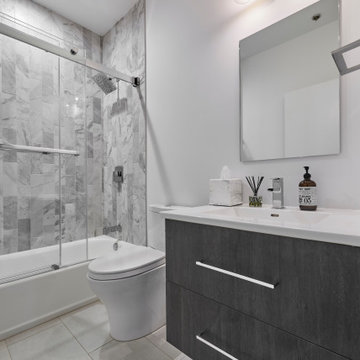
Our design intent for both bathrooms was to create a contemporary, clean look that matched the high-rise unit.
For the Guest Bathroom, we carefully chose a shower tile that had a variation with different white and grey hues that not only ties in with the rest of the finishes but also further enhances movement and when flipped vertically, gives the impression of a taller shower.
Bathroom remodeling in Chicago and nearby areas: https://123remodeling.com/bathroom-remodeling-chicago/
123 Remodeling is a full-service licensed general contractor specializing in kitchen, bathroom, full condo and basement remodel in Chicago and its suburbs. Get a free consultation and estimate at https://123remodeling.com/

This is an example of a medium sized contemporary cloakroom in Other with flat-panel cabinets, dark wood cabinets, brown walls, light hardwood flooring, a vessel sink, laminate worktops, brown worktops, a floating vanity unit and wallpapered walls.
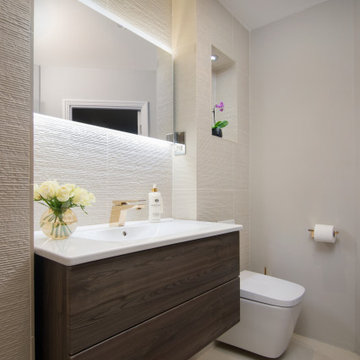
Medium sized contemporary shower room bathroom in Other with flat-panel cabinets, dark wood cabinets, a wall mounted toilet, beige tiles, porcelain tiles, beige walls, porcelain flooring, an integrated sink, beige floors, white worktops, a single sink and a floating vanity unit.

Custom Master Bathroom Remodel
Design ideas for an expansive modern ensuite bathroom in Los Angeles with flat-panel cabinets, dark wood cabinets, a submerged bath, a built-in shower, a wall mounted toilet, beige tiles, stone slabs, beige walls, marble flooring, a submerged sink, engineered stone worktops, beige floors, an open shower, white worktops, double sinks, a floating vanity unit and all types of ceiling.
Design ideas for an expansive modern ensuite bathroom in Los Angeles with flat-panel cabinets, dark wood cabinets, a submerged bath, a built-in shower, a wall mounted toilet, beige tiles, stone slabs, beige walls, marble flooring, a submerged sink, engineered stone worktops, beige floors, an open shower, white worktops, double sinks, a floating vanity unit and all types of ceiling.
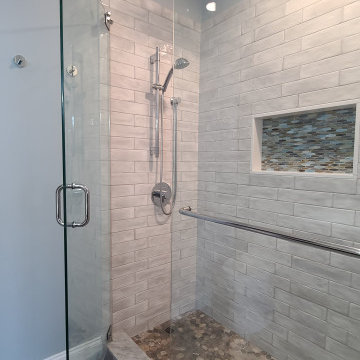
Home remodel that included a master bath, main bathroom & powder room. Bathrooms were small. Client wanted a modern look.
Photo of a medium sized modern ensuite bathroom in Boston with flat-panel cabinets, dark wood cabinets, an alcove shower, a two-piece toilet, grey tiles, porcelain tiles, grey walls, porcelain flooring, an integrated sink, solid surface worktops, brown floors, a hinged door, white worktops, a wall niche, a single sink and a floating vanity unit.
Photo of a medium sized modern ensuite bathroom in Boston with flat-panel cabinets, dark wood cabinets, an alcove shower, a two-piece toilet, grey tiles, porcelain tiles, grey walls, porcelain flooring, an integrated sink, solid surface worktops, brown floors, a hinged door, white worktops, a wall niche, a single sink and a floating vanity unit.

Inspiration for a medium sized contemporary ensuite bathroom in Sydney with dark wood cabinets, a corner bath, a corner shower, yellow tiles, mosaic tiles, yellow walls, porcelain flooring, a vessel sink, solid surface worktops, grey floors, a hinged door, beige worktops, a wall niche, double sinks, a floating vanity unit and flat-panel cabinets.
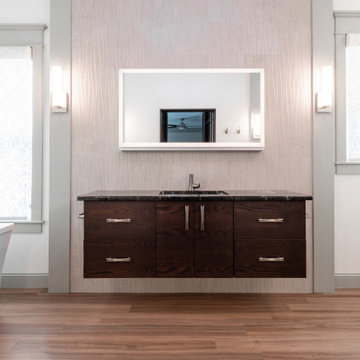
Luxurious Zen best decribes this Asian inspired master bath suite. Custom shoji screen panels line the hallway as you enter flanked by his and hers walkin closets. A foating vanity with lift up LED mirror sits center stage, with a generous free standing soking tub on the left, and an oversized custom shower on the right. Walnut wood floors and a cedar clad ceiling give warmth and ground the space.
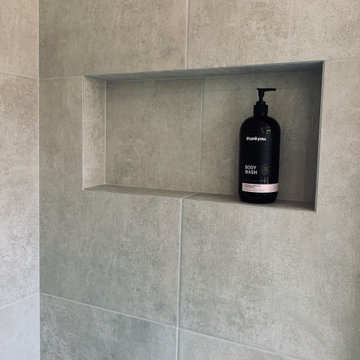
An impressive, fully tiled bathroom for guests. The plumbing wasn't reconfigured but the clients only request was to remove the old poly-marble shower base and replace it with a tiled shower floor. The slab was dropped down 40mm to create fall and the vanity plumbing was rolled up into the wall to host the wall-hung vanity.
The simplicity of tile choice, chrome fittings and wooden vanity = a clean, non-confronting style that will remain true for decades to come.
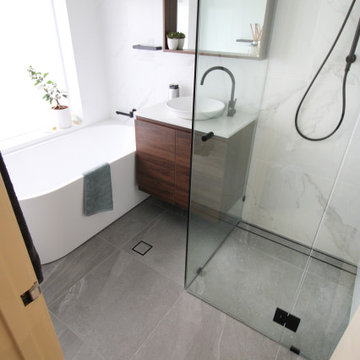
Marble Bathroom Wall, Family Bathroom, Back To Wall Freestanding Bath, Frameless Shower Screen, OTB Bathrooms, Small Bathroom Renovations Perth, Small Bathrooms.

Gorgeous, mahogany floating vanity to match the traditional mahogany interior doors. Satin brass drawer pulls matching the lighting fixtures.
This is an example of a medium sized midcentury ensuite bathroom in Orange County with flat-panel cabinets, dark wood cabinets, a freestanding bath, a corner shower, a two-piece toilet, white tiles, ceramic tiles, white walls, terrazzo flooring, a submerged sink, engineered stone worktops, beige floors, a hinged door, white worktops, a wall niche, a single sink, a floating vanity unit and a wood ceiling.
This is an example of a medium sized midcentury ensuite bathroom in Orange County with flat-panel cabinets, dark wood cabinets, a freestanding bath, a corner shower, a two-piece toilet, white tiles, ceramic tiles, white walls, terrazzo flooring, a submerged sink, engineered stone worktops, beige floors, a hinged door, white worktops, a wall niche, a single sink, a floating vanity unit and a wood ceiling.
Bathroom and Cloakroom with Dark Wood Cabinets and a Floating Vanity Unit Ideas and Designs
3

