Bathroom and Cloakroom with Dark Wood Cabinets and Glass Worktops Ideas and Designs
Refine by:
Budget
Sort by:Popular Today
41 - 60 of 871 photos
Item 1 of 3
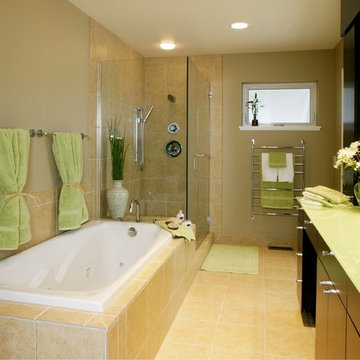
We designed this modern master spa-bath to be both relaxing and edgy. The focal point of the room is a 1/2" glass panel countertop painted on the back side featuring a stainless steel vanity sink. The finished surface is sleek, cool and totally custom. The cabinetry is by local maker MnM Cabinets with an ebonized stain on black walnut resulting in a deep chocolate finish. Other features include heated tile floors, Jacuzzi tub, and frameless glass shower enclosure.
Photo By Nicks Photo Design
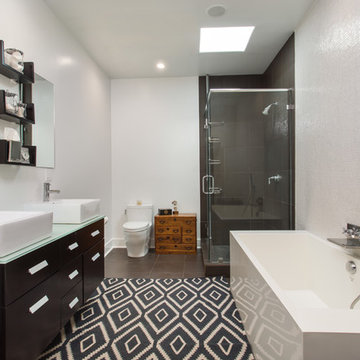
White walls and tile help make this bathroom bigger and brighter. Contemporary fixtures, a floating vanity with vessel sinks and the unique tub give the room a spa like feel. Adding dark tile to the corner shower helps set it apart and give it an accent wall. Adding a great indoor/outdoor rug gives the room texture and style without committing to a bold floor tile. Roberto Garcia Photography
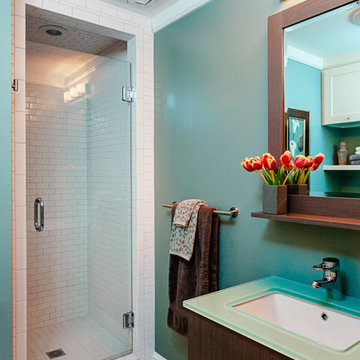
Design by Andrea Marquit of Marquit Fine Art + Design. Photograph © 2014 Joseph Ferraro
Design ideas for a classic bathroom in Boston with flat-panel cabinets, dark wood cabinets, glass worktops, an alcove shower, white tiles, metro tiles and blue walls.
Design ideas for a classic bathroom in Boston with flat-panel cabinets, dark wood cabinets, glass worktops, an alcove shower, white tiles, metro tiles and blue walls.

bob narod
Design ideas for a medium sized contemporary cloakroom in DC Metro with an integrated sink, flat-panel cabinets, dark wood cabinets, glass worktops, blue tiles, glass tiles, white walls, travertine flooring, beige floors and turquoise worktops.
Design ideas for a medium sized contemporary cloakroom in DC Metro with an integrated sink, flat-panel cabinets, dark wood cabinets, glass worktops, blue tiles, glass tiles, white walls, travertine flooring, beige floors and turquoise worktops.

This is an example of a medium sized traditional shower room bathroom in San Diego with dark wood cabinets, a built-in shower, a two-piece toilet, beige walls, mosaic tile flooring, a vessel sink, glass worktops, beige floors, a hinged door and shaker cabinets.
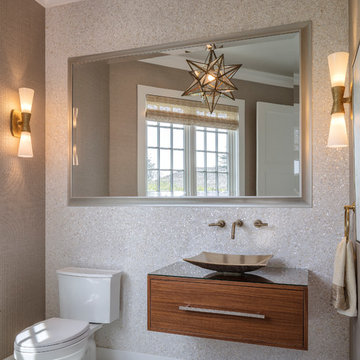
Architect : Derek van Alstine, Santa Cruz, Interior Design
Gina Viscusi Elson, Los Altos, Photos : Michael Hospelt
Beach style cloakroom in Sacramento with flat-panel cabinets, dark wood cabinets, a two-piece toilet, beige tiles, beige walls, a vessel sink, glass worktops and grey floors.
Beach style cloakroom in Sacramento with flat-panel cabinets, dark wood cabinets, a two-piece toilet, beige tiles, beige walls, a vessel sink, glass worktops and grey floors.
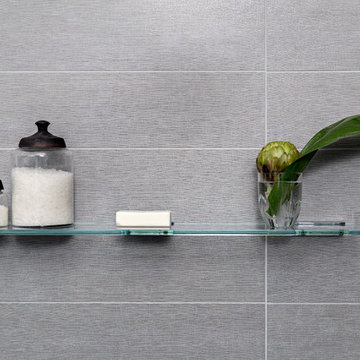
A floating glass shelf inside the shower enclosure echoes the clear walls around it, creating functional yet elegant storage for bath products.
Dave Bryce Photography
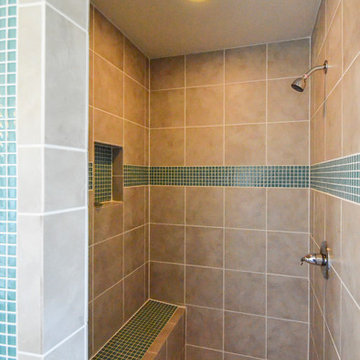
Design ideas for a large modern ensuite bathroom in Kansas City with a vessel sink, flat-panel cabinets, dark wood cabinets, glass worktops, an alcove bath, a walk-in shower, multi-coloured tiles, glass tiles, white walls and dark hardwood flooring.
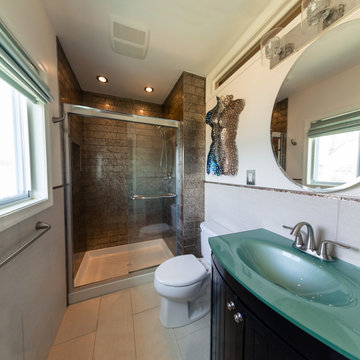
Inspiration for a medium sized classic shower room bathroom in Philadelphia with dark wood cabinets, an alcove bath, an alcove shower, a two-piece toilet, brown tiles, metal tiles, white walls, porcelain flooring, an integrated sink, glass worktops, white floors, a sliding door and green worktops.
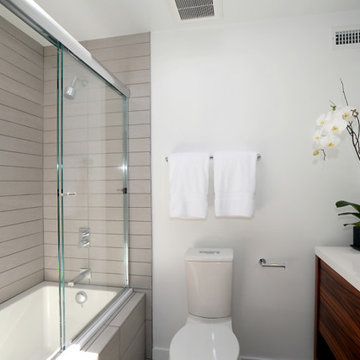
After Picture-Bathroom
This is an example of a small modern ensuite bathroom in San Francisco with flat-panel cabinets, dark wood cabinets, an alcove bath, a shower/bath combination, a one-piece toilet, beige tiles, an integrated sink, glass worktops, a sliding door, white worktops and white walls.
This is an example of a small modern ensuite bathroom in San Francisco with flat-panel cabinets, dark wood cabinets, an alcove bath, a shower/bath combination, a one-piece toilet, beige tiles, an integrated sink, glass worktops, a sliding door, white worktops and white walls.
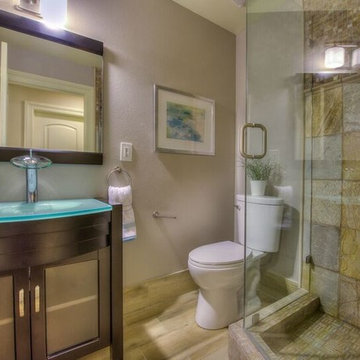
This bath is off the entry and serves as the powder bath and the bath for one of the front bedrooms. The shower has beautiful natural quartz stone, limestone tiles, and Walker Zanger vintage glass tiles. We selected a high end vanity with an integrated glass sink. The faucet is KWC.

Großzügiges, offenes Wellnessbad mit Doppelwaschbecken von Falper und einem Hamam von Effe. Planung, Design und Lieferung durch acqua design - exklusive badkonzepte
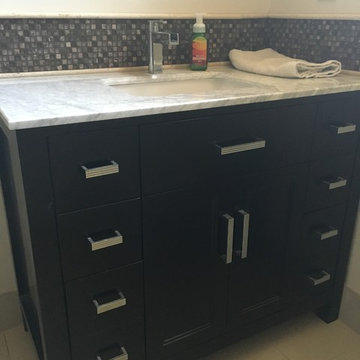
Photo of a medium sized bathroom in Orange County with freestanding cabinets, dark wood cabinets, a built-in bath, a shower/bath combination, a one-piece toilet, beige tiles, beige walls, marble flooring, a built-in sink and glass worktops.
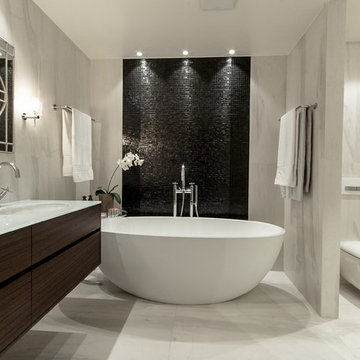
Sophie Robert-Nicoud
Photo of a contemporary bathroom in Other with flat-panel cabinets, dark wood cabinets, a freestanding bath, a built-in shower, a wall mounted toilet, white tiles, a submerged sink, glass worktops and an open shower.
Photo of a contemporary bathroom in Other with flat-panel cabinets, dark wood cabinets, a freestanding bath, a built-in shower, a wall mounted toilet, white tiles, a submerged sink, glass worktops and an open shower.

When Barry Miller of Simply Baths, Inc. first met with these Danbury, CT homeowners, they wanted to transform their 1950s master bathroom into a modern, luxurious space. To achieve the desired result, we eliminated a small linen closet in the hallway. Adding a mere 3 extra square feet of space allowed for a comfortable atmosphere and inspiring features. The new master bath boasts a roomy 6-by-3-foot shower stall with a dual showerhead and four body jets. A glass block window allows natural light into the space, and white pebble glass tiles accent the shower floor. Just an arm's length away, warm towels and a heated tile floor entice the homeowners.
A one-piece clear glass countertop and sink is beautifully accented by lighted candles beneath, and the iridescent black tile on one full wall with coordinating accent strips dramatically contrasts the white wall tile. The contemporary theme offers maximum comfort and functionality. Not only is the new master bath more efficient and luxurious, but visitors tell the homeowners it belongs in a resort.
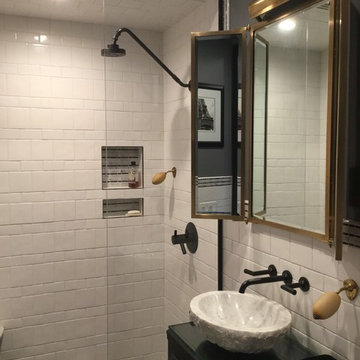
Photo of a medium sized urban shower room bathroom in Boston with open cabinets, dark wood cabinets, an alcove shower, a one-piece toilet, white tiles, porcelain tiles, grey walls, mosaic tile flooring, a vessel sink, glass worktops, grey floors and a hinged door.
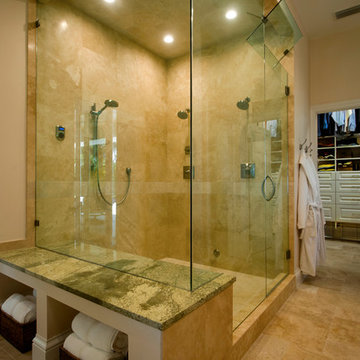
Raif Fluker Photography
This is an example of a large classic ensuite bathroom in Tampa with shaker cabinets, dark wood cabinets, a freestanding bath, a corner shower, beige tiles, ceramic tiles, beige walls, ceramic flooring, a submerged sink, glass worktops, beige floors, a hinged door and green worktops.
This is an example of a large classic ensuite bathroom in Tampa with shaker cabinets, dark wood cabinets, a freestanding bath, a corner shower, beige tiles, ceramic tiles, beige walls, ceramic flooring, a submerged sink, glass worktops, beige floors, a hinged door and green worktops.
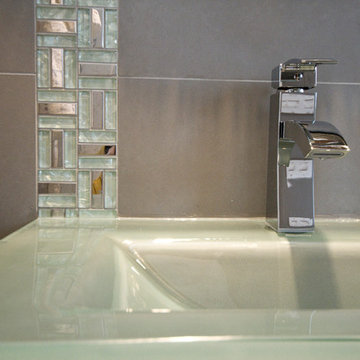
Powder Room - After Photo
Design ideas for a small contemporary cloakroom in Montreal with flat-panel cabinets, dark wood cabinets, a two-piece toilet, beige tiles, porcelain tiles, beige walls, porcelain flooring, an integrated sink and glass worktops.
Design ideas for a small contemporary cloakroom in Montreal with flat-panel cabinets, dark wood cabinets, a two-piece toilet, beige tiles, porcelain tiles, beige walls, porcelain flooring, an integrated sink and glass worktops.

This small guest bathroom was remodeled with the intent to create a modern atmosphere. Floating vanity and a floating toilet complement the modern bathroom feel. With a touch of color on the vanity backsplash adds to the design of the shower tiling. www.remodelworks.com
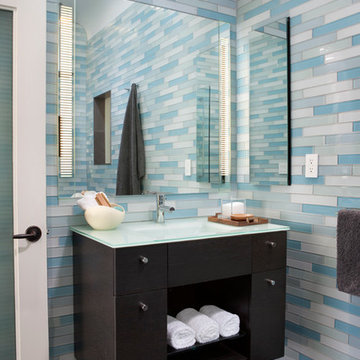
ASID Design Excellence First Place Residential – Whole House Under 2,500 SF: Michael Merrill Design Studio completely remodeled this Edwardian penthouse to create a cohesive space that reflected the client’s desire to have each room unique and different from one another, ranging in styles from traditional to modern, masculine to feminine.
Photos © Paul Dyer Photography
Bathroom and Cloakroom with Dark Wood Cabinets and Glass Worktops Ideas and Designs
3

