Refine by:
Budget
Sort by:Popular Today
1 - 20 of 30 photos
Item 1 of 3
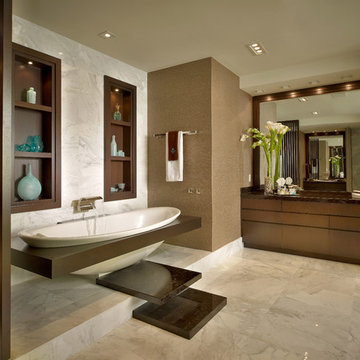
Barry Grossman Photography
Inspiration for a contemporary bathroom in Miami with a built-in sink, flat-panel cabinets, dark wood cabinets, granite worktops, a built-in bath, stone tiles and white tiles.
Inspiration for a contemporary bathroom in Miami with a built-in sink, flat-panel cabinets, dark wood cabinets, granite worktops, a built-in bath, stone tiles and white tiles.

Автор проекта: Майя Баклан, "Неевроремонт"
Фото: Андрей Безуглов
Design ideas for a scandi bathroom in Other with a walk-in shower, a wall mounted toilet, white tiles, metro tiles, green walls, medium hardwood flooring, a vessel sink, flat-panel cabinets, dark wood cabinets and an open shower.
Design ideas for a scandi bathroom in Other with a walk-in shower, a wall mounted toilet, white tiles, metro tiles, green walls, medium hardwood flooring, a vessel sink, flat-panel cabinets, dark wood cabinets and an open shower.
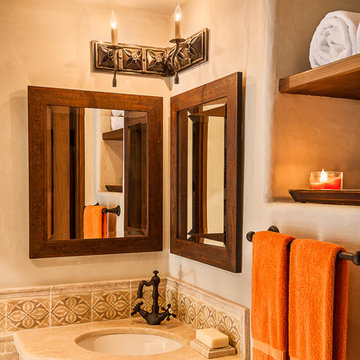
quaint hillside retreat | stunning view property.
infinity edge swimming pool design + waterfall fountain.
hand crafted iron details | classic santa barbara style.
Photography ©Ciro Coelho/ArchitecturalPhoto.com
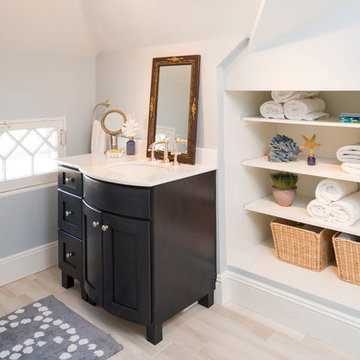
Michele Scotto Trani of Sequined Asphault Studio Photography for client ALL Design
Inspiration for a small traditional bathroom in New York with a submerged sink, open cabinets, dark wood cabinets and beige tiles.
Inspiration for a small traditional bathroom in New York with a submerged sink, open cabinets, dark wood cabinets and beige tiles.
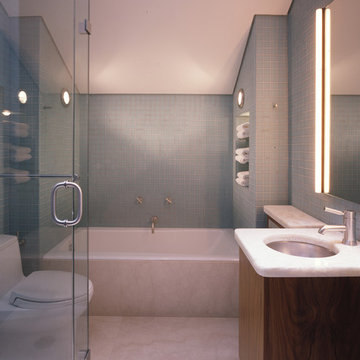
Photos Courtesy of Sharon Risedorph
Inspiration for a contemporary bathroom in San Francisco with a submerged sink, flat-panel cabinets, dark wood cabinets, an alcove bath, a corner shower, a one-piece toilet, blue tiles and mosaic tiles.
Inspiration for a contemporary bathroom in San Francisco with a submerged sink, flat-panel cabinets, dark wood cabinets, an alcove bath, a corner shower, a one-piece toilet, blue tiles and mosaic tiles.
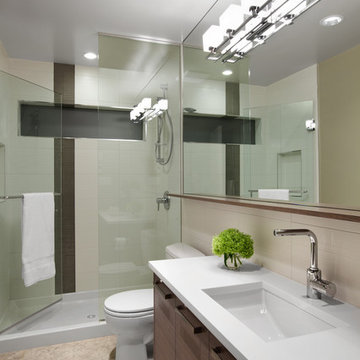
designer: False Creek Design Group
photographer: Ema Peter
Inspiration for a large contemporary ensuite bathroom in Vancouver with an alcove shower, flat-panel cabinets, dark wood cabinets, a submerged bath, beige tiles, porcelain tiles, beige walls, porcelain flooring, a trough sink, engineered stone worktops and feature lighting.
Inspiration for a large contemporary ensuite bathroom in Vancouver with an alcove shower, flat-panel cabinets, dark wood cabinets, a submerged bath, beige tiles, porcelain tiles, beige walls, porcelain flooring, a trough sink, engineered stone worktops and feature lighting.
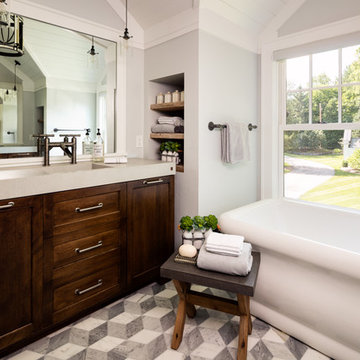
Interior Design by Beth Wangman, i4design
Inspiration for a rural ensuite bathroom in Chicago with shaker cabinets, dark wood cabinets, a freestanding bath, grey walls and an integrated sink.
Inspiration for a rural ensuite bathroom in Chicago with shaker cabinets, dark wood cabinets, a freestanding bath, grey walls and an integrated sink.
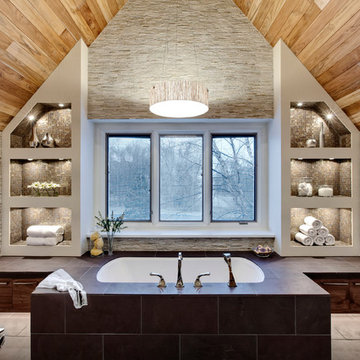
Visit NKBA.org/ProSearch to find an NKBA professional near you- turn your dreams into reality! Before and After Bath 'Warm Outlook' by Brigitte Fabi, CMKBD Warm but modern, and an ultimate space to relax – this remodeled bathroom is built exclusively with natural materials: slate, pebbles, walnut, teak and stacked natural limestone. Limestone flooring, tub front and chocolate brown large-scale tile decking create uniformity and add to the overall calmness of the space. Photo: Eric Hausman

Shaker Solid | Maple | Sable
The stained glass classic craftsman style window was carried through to the two vanity mirrors. Note the unified decorative details of the moulding treatments.
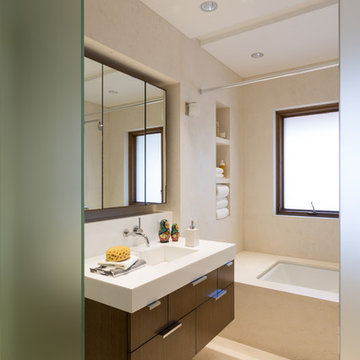
Claudia Uribe Photography
Inspiration for a modern bathroom in New York with an integrated sink, flat-panel cabinets, dark wood cabinets, a submerged bath, a shower/bath combination and beige tiles.
Inspiration for a modern bathroom in New York with an integrated sink, flat-panel cabinets, dark wood cabinets, a submerged bath, a shower/bath combination and beige tiles.
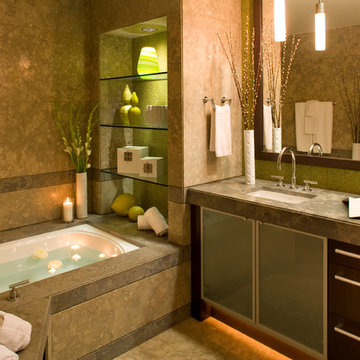
David Hewitt & Ann Garrison Architectural Photography
Design ideas for a contemporary bathroom in San Diego with a submerged sink, glass-front cabinets, dark wood cabinets, a submerged bath, green tiles and mosaic tiles.
Design ideas for a contemporary bathroom in San Diego with a submerged sink, glass-front cabinets, dark wood cabinets, a submerged bath, green tiles and mosaic tiles.
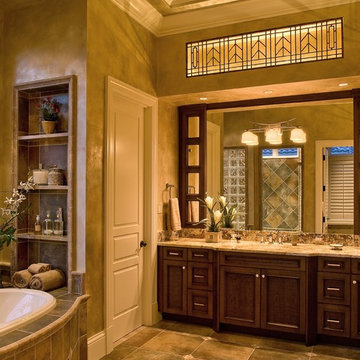
Design ideas for a large traditional ensuite bathroom in Denver with a submerged sink, recessed-panel cabinets, dark wood cabinets, a built-in bath, ceramic tiles, beige walls, granite worktops and brown tiles.
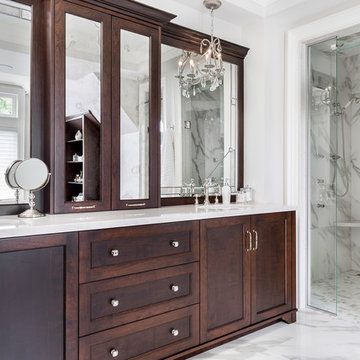
Photo Credit- Jackson Photography
Large traditional ensuite bathroom in Toronto with dark wood cabinets, a built-in bath, white tiles, marble flooring, a submerged sink, quartz worktops, an alcove shower, recessed-panel cabinets, a one-piece toilet, porcelain tiles, white walls and a hinged door.
Large traditional ensuite bathroom in Toronto with dark wood cabinets, a built-in bath, white tiles, marble flooring, a submerged sink, quartz worktops, an alcove shower, recessed-panel cabinets, a one-piece toilet, porcelain tiles, white walls and a hinged door.

Property Marketed by Hudson Place Realty - Style meets substance in this circa 1875 townhouse. Completely renovated & restored in a contemporary, yet warm & welcoming style, 295 Pavonia Avenue is the ultimate home for the 21st century urban family. Set on a 25’ wide lot, this Hamilton Park home offers an ideal open floor plan, 5 bedrooms, 3.5 baths and a private outdoor oasis.
With 3,600 sq. ft. of living space, the owner’s triplex showcases a unique formal dining rotunda, living room with exposed brick and built in entertainment center, powder room and office nook. The upper bedroom floors feature a master suite separate sitting area, large walk-in closet with custom built-ins, a dream bath with an over-sized soaking tub, double vanity, separate shower and water closet. The top floor is its own private retreat complete with bedroom, full bath & large sitting room.
Tailor-made for the cooking enthusiast, the chef’s kitchen features a top notch appliance package with 48” Viking refrigerator, Kuppersbusch induction cooktop, built-in double wall oven and Bosch dishwasher, Dacor espresso maker, Viking wine refrigerator, Italian Zebra marble counters and walk-in pantry. A breakfast nook leads out to the large deck and yard for seamless indoor/outdoor entertaining.
Other building features include; a handsome façade with distinctive mansard roof, hardwood floors, Lutron lighting, home automation/sound system, 2 zone CAC, 3 zone radiant heat & tremendous storage, A garden level office and large one bedroom apartment with private entrances, round out this spectacular home.
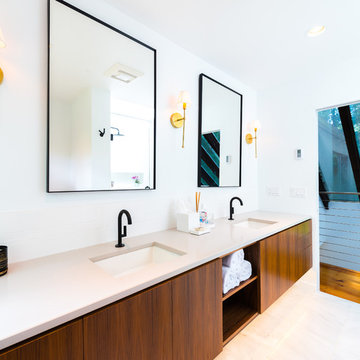
Large contemporary ensuite bathroom in Bridgeport with flat-panel cabinets, dark wood cabinets, white walls, a submerged sink, ceramic flooring, quartz worktops, an alcove shower, a one-piece toilet, white tiles, metro tiles and beige floors.
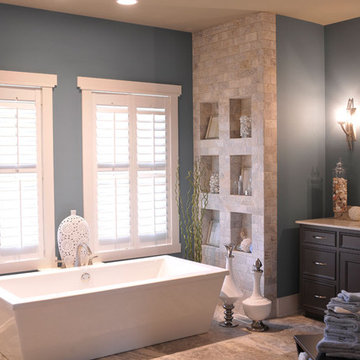
Design ideas for a contemporary ensuite bathroom in Columbus with a freestanding bath, beaded cabinets, dark wood cabinets, a corner shower, beige tiles, stone tiles, blue walls, a submerged sink, brown floors, a hinged door, double sinks and a built in vanity unit.
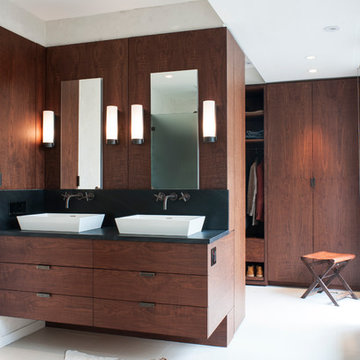
Brandon Webster Photography
Photo of a medium sized contemporary ensuite bathroom in DC Metro with a vessel sink, flat-panel cabinets, dark wood cabinets, soapstone worktops, a freestanding bath, white tiles, porcelain tiles, white walls, porcelain flooring and a walk-in shower.
Photo of a medium sized contemporary ensuite bathroom in DC Metro with a vessel sink, flat-panel cabinets, dark wood cabinets, soapstone worktops, a freestanding bath, white tiles, porcelain tiles, white walls, porcelain flooring and a walk-in shower.
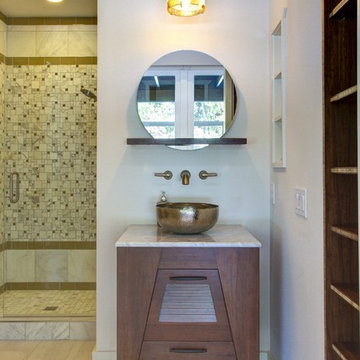
Ryan Gamma
Photo of a classic bathroom in Tampa with a vessel sink, dark wood cabinets, an alcove shower, white walls and flat-panel cabinets.
Photo of a classic bathroom in Tampa with a vessel sink, dark wood cabinets, an alcove shower, white walls and flat-panel cabinets.
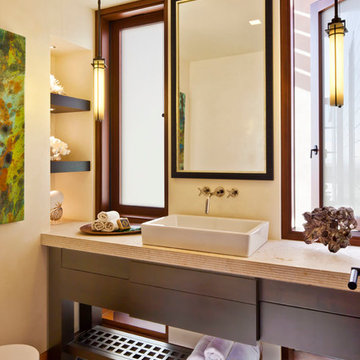
Grey Crawford Photography
Photo of a contemporary cloakroom in Los Angeles with a vessel sink, dark wood cabinets, limestone worktops, beige tiles, beige walls, limestone flooring and flat-panel cabinets.
Photo of a contemporary cloakroom in Los Angeles with a vessel sink, dark wood cabinets, limestone worktops, beige tiles, beige walls, limestone flooring and flat-panel cabinets.
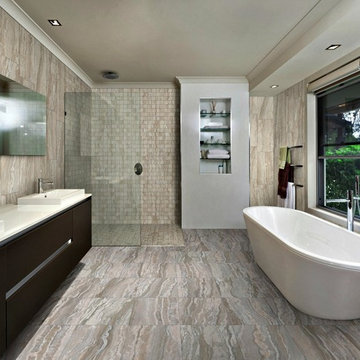
Arley Wholesale
Photo of a contemporary ensuite bathroom in Other with a built-in sink, flat-panel cabinets, dark wood cabinets, a freestanding bath, a walk-in shower, beige tiles and an open shower.
Photo of a contemporary ensuite bathroom in Other with a built-in sink, flat-panel cabinets, dark wood cabinets, a freestanding bath, a walk-in shower, beige tiles and an open shower.
Bathroom and Cloakroom with Dark Wood Cabinets Ideas and Designs
1

