Refine by:
Budget
Sort by:Popular Today
21 - 40 of 293 photos
Item 1 of 3
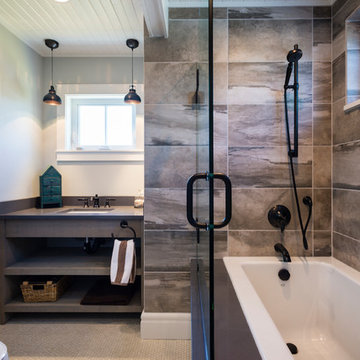
This beach house was renovated to create an inviting escape for its owners’ as home away from home. The wide open greatroom that pours out onto vistas of sand and surf from behind a nearly removable bi-folding wall of glass, making summer entertaining a treat for the host and winter storm watching a true marvel for guests to behold. The views from each of the upper level bedroom windows make it hard to tell if you have truly woken in the morning, or if you are still dreaming…
Photography: Paul Grdina
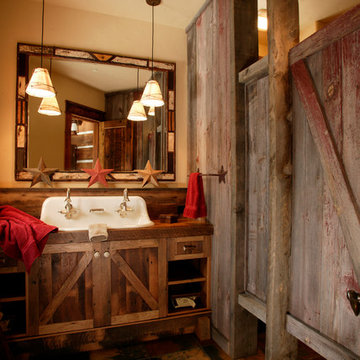
Photo of a medium sized rustic shower room bathroom in Denver with a trough sink, distressed cabinets, beige walls, brown tiles and recessed-panel cabinets.
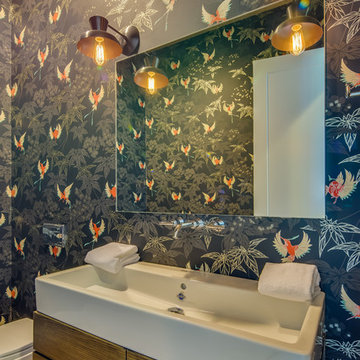
This is an example of a medium sized contemporary bathroom in Portland with a trough sink, shaker cabinets, distressed cabinets, a wall mounted toilet, multi-coloured walls and light hardwood flooring.
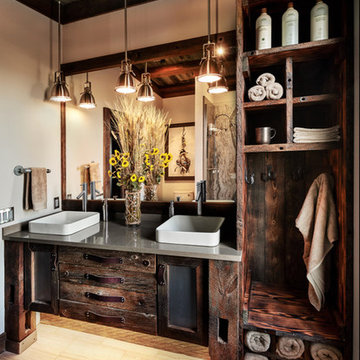
Inspiration for a rustic shower room bathroom in Minneapolis with open cabinets, distressed cabinets, a corner shower, a vessel sink and grey worktops.
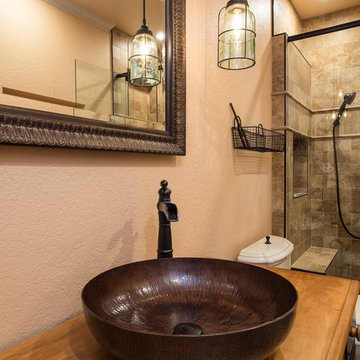
We recently completed the renovation to this guest bathroom in Cinnamon Hills Estates in High Springs, Florida. We took this bathroom all the down to the studs and started with a fresh slate. We updated all the mechanical, prepped for a curbless entry shower and added custom niches throughout. We installed travertine tile with a pebble shower floor “spilled” out onto the main bathroom floor. We refinished the customers’ family desk with an antiqued finish and installed it as a vanity. We installed a custom copper vessel sink and oil rubbed bronze fixtures. The shower was finished off with a custom 3/8” glass frameless enclosure with matching hardware.
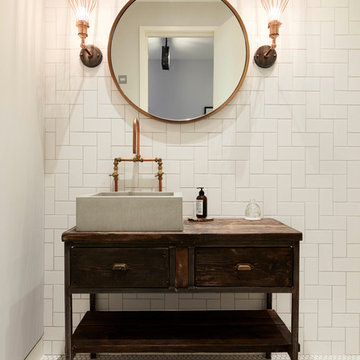
Urban bathroom in New York with freestanding cabinets, distressed cabinets, white tiles, porcelain tiles, white walls, mosaic tile flooring, a vessel sink, wooden worktops and white floors.

Renovation of a master bath suite, dressing room and laundry room in a log cabin farm house. Project involved expanding the space to almost three times the original square footage, which resulted in the attractive exterior rock wall becoming a feature interior wall in the bathroom, accenting the stunning copper soaking bathtub.
A two tone brick floor in a herringbone pattern compliments the variations of color on the interior rock and log walls. A large picture window near the copper bathtub allows for an unrestricted view to the farmland. The walk in shower walls are porcelain tiles and the floor and seat in the shower are finished with tumbled glass mosaic penny tile. His and hers vanities feature soapstone counters and open shelving for storage.
Concrete framed mirrors are set above each vanity and the hand blown glass and concrete pendants compliment one another.
Interior Design & Photo ©Suzanne MacCrone Rogers
Architectural Design - Robert C. Beeland, AIA, NCARB
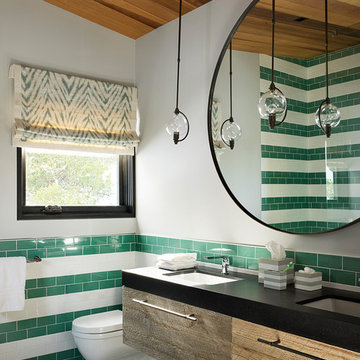
Matthew Millman
Inspiration for a contemporary shower room bathroom in San Francisco with flat-panel cabinets, distressed cabinets, a corner shower, a one-piece toilet, green tiles, white tiles, ceramic tiles, grey walls, mosaic tile flooring, a submerged sink, grey floors and black worktops.
Inspiration for a contemporary shower room bathroom in San Francisco with flat-panel cabinets, distressed cabinets, a corner shower, a one-piece toilet, green tiles, white tiles, ceramic tiles, grey walls, mosaic tile flooring, a submerged sink, grey floors and black worktops.
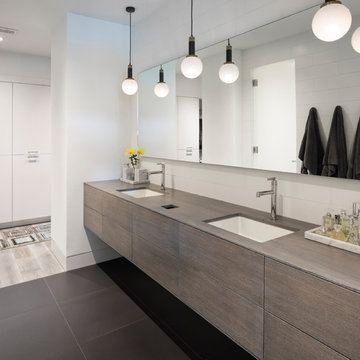
Builder: John Kraemer & Sons | Photographer: Landmark Photography
This is an example of a medium sized contemporary ensuite bathroom in Minneapolis with flat-panel cabinets, distressed cabinets, white walls, porcelain flooring, grey floors, white tiles, a submerged sink and wooden worktops.
This is an example of a medium sized contemporary ensuite bathroom in Minneapolis with flat-panel cabinets, distressed cabinets, white walls, porcelain flooring, grey floors, white tiles, a submerged sink and wooden worktops.
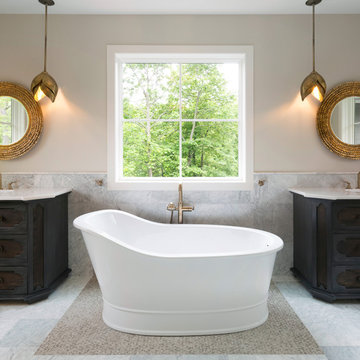
spacecrafting
Photo of a large traditional ensuite bathroom in Minneapolis with freestanding cabinets, distressed cabinets, a freestanding bath, a double shower, a one-piece toilet, grey tiles, marble tiles, grey walls, marble flooring, a submerged sink, engineered stone worktops, grey floors and a hinged door.
Photo of a large traditional ensuite bathroom in Minneapolis with freestanding cabinets, distressed cabinets, a freestanding bath, a double shower, a one-piece toilet, grey tiles, marble tiles, grey walls, marble flooring, a submerged sink, engineered stone worktops, grey floors and a hinged door.
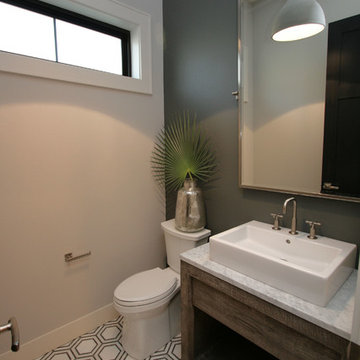
Design ideas for a medium sized traditional cloakroom in Seattle with freestanding cabinets, distressed cabinets, a two-piece toilet, grey walls, marble flooring, a vessel sink, marble worktops and white floors.
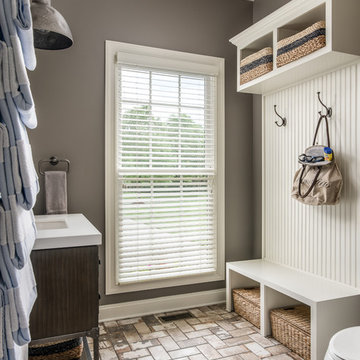
Interiors: Marcia Leach Design
Cabinetry: Barber Cabinet Company
Contractor: Andrew Thompson Construction
Photography: Garett + Carrie Buell of Studiobuell/ studiobuell.com

Adrienne DeRosa © 2014 Houzz Inc.
One of the most recent renovations is the guest bathroom, located on the first floor. Complete with a standing shower, the room successfully incorporates elements of various styles toward a harmonious end.
The vanity was a cabinet from Arhaus Furniture that was used for a store staging. Raymond and Jennifer purchased the marble top and put it on themselves. Jennifer had the lighting made by a husband-and-wife team that she found on Instagram. "Because social media is a great tool, it is also helpful to support small businesses. With just a little hash tagging and the right people to follow, you can find the most amazing things," she says.
Lighting: Triple 7 Recycled Co.; sink & taps: Kohler
Photo: Adrienne DeRosa © 2014 Houzz
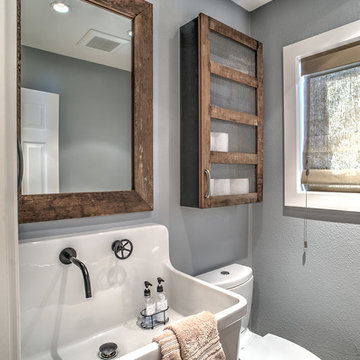
Photo of a small rustic bathroom in San Francisco with a wall-mounted sink, distressed cabinets, a two-piece toilet, porcelain tiles, grey walls and porcelain flooring.
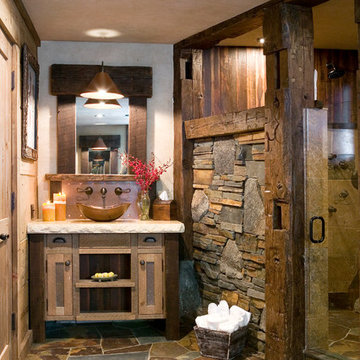
Rustic bathroom in Sacramento with a vessel sink, shaker cabinets, beige walls, distressed cabinets, brown tiles and slate tiles.
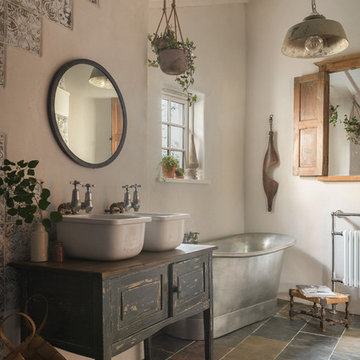
Unique Home Stays
Country bathroom in Cornwall with raised-panel cabinets, distressed cabinets, a freestanding bath, beige walls, a vessel sink, wooden worktops, black floors and black worktops.
Country bathroom in Cornwall with raised-panel cabinets, distressed cabinets, a freestanding bath, beige walls, a vessel sink, wooden worktops, black floors and black worktops.

Bathroom with Floating Vanity
Medium sized contemporary family bathroom in Chicago with flat-panel cabinets, distressed cabinets, an alcove bath, a shower/bath combination, a wall mounted toilet, grey tiles, porcelain tiles, grey walls, pebble tile flooring, a submerged sink, engineered stone worktops, white floors and an open shower.
Medium sized contemporary family bathroom in Chicago with flat-panel cabinets, distressed cabinets, an alcove bath, a shower/bath combination, a wall mounted toilet, grey tiles, porcelain tiles, grey walls, pebble tile flooring, a submerged sink, engineered stone worktops, white floors and an open shower.
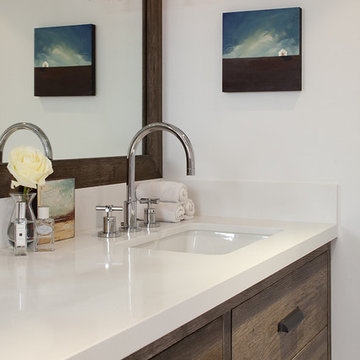
Design ideas for a rustic bathroom in San Francisco with a submerged sink, flat-panel cabinets and distressed cabinets.
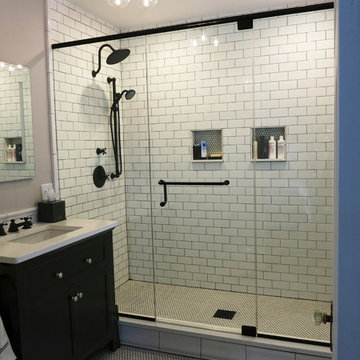
Edesia Kitchen & Bath Studio
217 Middlesex Turnpike
Burlington, MA 01803
Medium sized modern ensuite bathroom in Boston with flat-panel cabinets, distressed cabinets, a two-piece toilet, white tiles, porcelain tiles, grey walls, porcelain flooring, a submerged sink, engineered stone worktops, an alcove shower, white floors and a hinged door.
Medium sized modern ensuite bathroom in Boston with flat-panel cabinets, distressed cabinets, a two-piece toilet, white tiles, porcelain tiles, grey walls, porcelain flooring, a submerged sink, engineered stone worktops, an alcove shower, white floors and a hinged door.
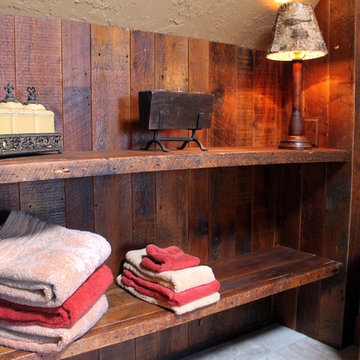
Medium sized rustic ensuite bathroom in Other with beige walls, a submerged sink, freestanding cabinets, distressed cabinets and slate flooring.
Bathroom and Cloakroom with Distressed Cabinets Ideas and Designs
2

