Refine by:
Budget
Sort by:Popular Today
1 - 20 of 707 photos
Item 1 of 3

Main bathroom for the home is breathtaking with it's floor to ceiling terracotta hand-pressed tiles on the shower wall. walk around shower panel, brushed brass fittings and fixtures and then there's the arched mirrors and floating vanity in warm timber. Just stunning.

This bathroom was designed with the client's holiday apartment in Andalusia in mind. The sink was a direct client order which informed the rest of the scheme. Wall lights paired with brassware add a level of luxury and sophistication as does the walk in shower and illuminated niche. Lighting options enable different moods to be achieved.

Great kids bath with trough sink and built in cabinets. Tile backsplash and custom mirror.
Medium sized coastal family bathroom in San Francisco with shaker cabinets, grey cabinets, a built-in bath, a shower/bath combination, a two-piece toilet, white tiles, ceramic tiles, white walls, porcelain flooring, a trough sink, engineered stone worktops, grey floors, a sliding door, grey worktops, double sinks, a built in vanity unit and wainscoting.
Medium sized coastal family bathroom in San Francisco with shaker cabinets, grey cabinets, a built-in bath, a shower/bath combination, a two-piece toilet, white tiles, ceramic tiles, white walls, porcelain flooring, a trough sink, engineered stone worktops, grey floors, a sliding door, grey worktops, double sinks, a built in vanity unit and wainscoting.

This is an example of a bohemian bathroom in London with red tiles, white walls, a trough sink, white floors, double sinks and brick walls.

Inspiration for an expansive bohemian bathroom in Moscow with flat-panel cabinets, orange cabinets, pink tiles, a trough sink, multi-coloured floors, double sinks, a floating vanity unit and wallpapered walls.
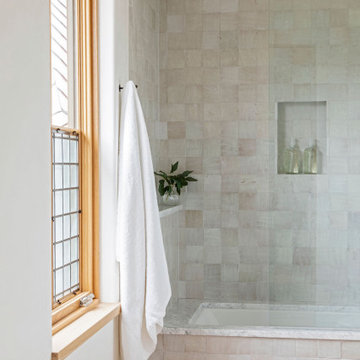
Large coastal ensuite bathroom in Charleston with brown cabinets, a shower/bath combination, white walls, light hardwood flooring, a trough sink, marble worktops, brown floors, a sliding door, multi-coloured worktops, a shower bench, double sinks and a built in vanity unit.
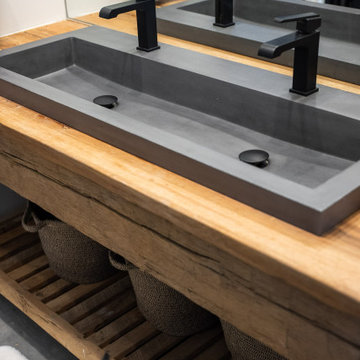
Nestled in a secluded mountaintop location is the captivating Contemporary Mountaintop Escape. Complementing its natural surroundings, the 2,955 square foot, four-bedroom, three-bathroom residence captures the panoramic view of the skyline and offers high-quality finishes with modern interior design.
The exterior features a timber frame porch, standing seam metal roof, custom chimney cap, Barnwood siding, and a glass garage door. Reclaimed timber derived from the homeowner’s family farmhouse is incorporated throughout the structure. It is decoratively used on the exterior as well as on the interior accent walls and ceiling beams. Other central interior elements include recessed lighting, flush baseboards, and caseless windows and doors. Hickory engineered flooring is displayed upstairs, and exposed concrete slab and foundation walls complement the downstairs decor.
The rustic and luxurious great room offers a wood-burning fireplace with an onsite extricated boulder hearth, reclaimed timber ceiling beams, a full reclaimed accent wall, and a charming stucco chimney. The main floor also exhibits a reclaimed, sliding barn door to enclose the in-home office space.
The kitchen is situated near the great room and is defined by stainless steel appliances that include a Thermador refrigerator/freezer, an induction range, and a coordinating farmhouse sink. Other standout features are leathered granite countertops, floating reclaimed timber shelves, and stunning ebony-colored drawers.
The home’s lower level provides ideal accommodations for hosting family and friends. It features a spacious living area with access to a multi-purpose mudroom complete with a kitchen. This level also includes two guest bedrooms, each with its own bathroom.
All bedrooms, including the master bedroom, have caseless windows and doors, floating reclaimed shelves, and flush baseboards. The master bathroom showcases a modern floating vanity with boulder vessel sinks, wall-mounted faucets, and large format floor tile.

Après plusieurs visites d'appartement, nos clients décident d'orienter leurs recherches vers un bien à rénover afin de pouvoir personnaliser leur futur foyer.
Leur premier achat va se porter sur ce charmant 80 m2 situé au cœur de Paris. Souhaitant créer un bien intemporel, ils travaillent avec nos architectes sur des couleurs nudes, terracota et des touches boisées. Le blanc est également au RDV afin d'accentuer la luminosité de l'appartement qui est sur cour.
La cuisine a fait l'objet d'une optimisation pour obtenir une profondeur de 60cm et installer ainsi sur toute la longueur et la hauteur les rangements nécessaires pour être ultra-fonctionnelle. Elle se ferme par une élégante porte art déco dessinée par les architectes.
Dans les chambres, les rangements se multiplient ! Nous avons cloisonné des portes inutiles qui sont changées en bibliothèque; dans la suite parentale, nos experts ont créé une tête de lit sur-mesure et ajusté un dressing Ikea qui s'élève à présent jusqu'au plafond.
Bien qu'intemporel, ce bien n'en est pas moins singulier. A titre d'exemple, la salle de bain qui est un clin d'œil aux lavabos d'école ou encore le salon et son mur tapissé de petites feuilles dorées.
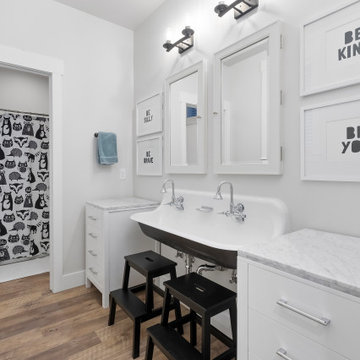
This is an example of a classic family bathroom in Other with flat-panel cabinets, white cabinets, grey walls, a trough sink, brown floors, grey worktops, double sinks and a freestanding vanity unit.
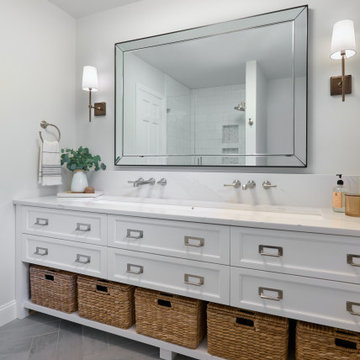
Transitional, modern guest bathroom with 5 foot trough sink, wall mounted faucets, custom vanity, quartz countertop and backsplash. Porcelain tile herringbone floor.

Design ideas for a classic ensuite bathroom in Sydney with open cabinets, white cabinets, a freestanding bath, an alcove shower, a two-piece toilet, white tiles, marble tiles, white walls, medium hardwood flooring, a trough sink, marble worktops, brown floors, a hinged door, white worktops, an enclosed toilet, double sinks and a floating vanity unit.

Design ideas for an urban bathroom in Barcelona with a built-in shower, white tiles, white walls, light hardwood flooring, a trough sink, multi-coloured floors and double sinks.
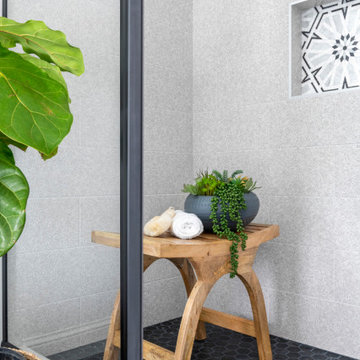
Modern Master Bathroom Design with Custom Door
Photo of a large modern ensuite bathroom in Minneapolis with light wood cabinets, a claw-foot bath, an alcove shower, beige walls, a trough sink, grey floors, a hinged door, beige worktops, a shower bench, double sinks, a built in vanity unit and a vaulted ceiling.
Photo of a large modern ensuite bathroom in Minneapolis with light wood cabinets, a claw-foot bath, an alcove shower, beige walls, a trough sink, grey floors, a hinged door, beige worktops, a shower bench, double sinks, a built in vanity unit and a vaulted ceiling.
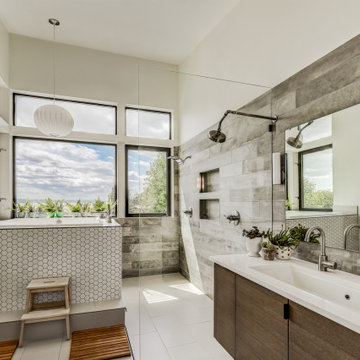
Photo by Travis Peterson.
This is an example of a large contemporary ensuite bathroom in Seattle with flat-panel cabinets, a corner bath, a walk-in shower, grey tiles, wood-effect tiles, white walls, ceramic flooring, a trough sink, engineered stone worktops, white floors, an open shower, white worktops, double sinks and a floating vanity unit.
This is an example of a large contemporary ensuite bathroom in Seattle with flat-panel cabinets, a corner bath, a walk-in shower, grey tiles, wood-effect tiles, white walls, ceramic flooring, a trough sink, engineered stone worktops, white floors, an open shower, white worktops, double sinks and a floating vanity unit.
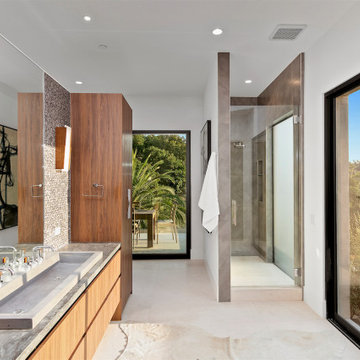
Photo of a contemporary bathroom in San Diego with flat-panel cabinets, medium wood cabinets, an alcove shower, grey tiles, white walls, a trough sink, beige floors, a hinged door, grey worktops, double sinks and a floating vanity unit.
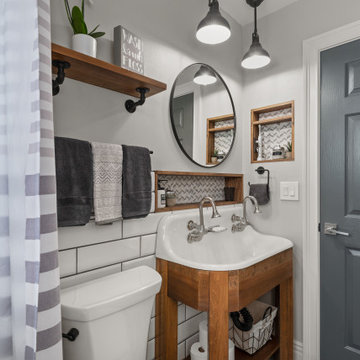
Urban bathroom in Orlando with open cabinets, medium wood cabinets, white tiles, metro tiles, grey walls, a trough sink, double sinks and a freestanding vanity unit.
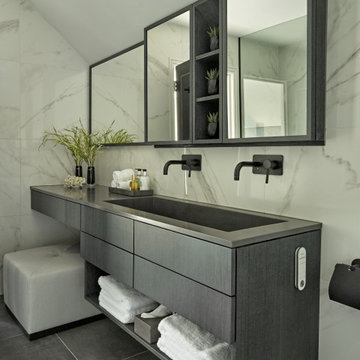
Photo of a contemporary bathroom in London with flat-panel cabinets, grey cabinets, grey tiles, white tiles, white walls, a trough sink, grey floors, grey worktops, double sinks, a floating vanity unit and a vaulted ceiling.
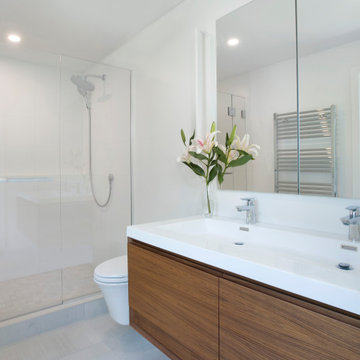
Medium sized modern ensuite bathroom in Boston with flat-panel cabinets, medium wood cabinets, an alcove shower, a wall mounted toilet, white tiles, porcelain tiles, white walls, porcelain flooring, a trough sink, grey floors, a hinged door, white worktops, double sinks and a floating vanity unit.

This master bathroom features a unique concrete tub, a doorless glass shower and a custom vanity.
This is an example of a medium sized contemporary ensuite bathroom in Other with flat-panel cabinets, a freestanding bath, a corner shower, grey tiles, ceramic tiles, ceramic flooring, a trough sink, concrete worktops, an open shower, grey worktops, beige cabinets, white walls, grey floors, a wall niche, a shower bench, double sinks and a floating vanity unit.
This is an example of a medium sized contemporary ensuite bathroom in Other with flat-panel cabinets, a freestanding bath, a corner shower, grey tiles, ceramic tiles, ceramic flooring, a trough sink, concrete worktops, an open shower, grey worktops, beige cabinets, white walls, grey floors, a wall niche, a shower bench, double sinks and a floating vanity unit.

Our take on urban loft living introduced the precise lines of German cabinetry, earthy materials, warm woods and bright pops of color. Creating a contemporary yet comfortable space. Currently a bachelor pad that is anything but.
Bathroom and Cloakroom with a Trough Sink and Double Sinks Ideas and Designs
1

