Bathroom and Cloakroom with Black Walls and Engineered Stone Worktops Ideas and Designs
Refine by:
Budget
Sort by:Popular Today
1 - 20 of 987 photos
Item 1 of 3

Photo of a small classic cloakroom in Chicago with open cabinets, white cabinets, a one-piece toilet, black walls, a built-in sink, engineered stone worktops, white worktops, a floating vanity unit and wallpapered walls.
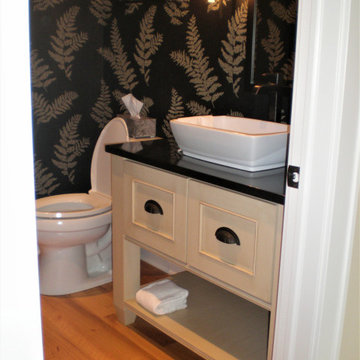
In need of an update, this laundry room received all new cabinets in a muted green on a shaker door with black hardware, crisp white countertops, white subway tile, and slate-look tile floors.
While green can be a bit more bold than many customers wish to venture, its the perfect finish for a small space like a laundry room or mudroom! This dual use space has a stunning amount of storage, counter space and area for hang drying laundry.
The off-white furniture piece vanity in the powder bath is a statement piece offering a small amount of storage with open shelving, perfect for baskets or rolled towels.
Schedule a free consultation with one of our designers today:
https://paramount-kitchens.com/

Our clients purchased a new house, but wanted to add their own personal style and touches to make it really feel like home. We added a few updated to the exterior, plus paneling in the entryway and formal sitting room, customized the master closet, and cosmetic updates to the kitchen, formal dining room, great room, formal sitting room, laundry room, children’s spaces, nursery, and master suite. All new furniture, accessories, and home-staging was done by InHance. Window treatments, wall paper, and paint was updated, plus we re-did the tile in the downstairs powder room to glam it up. The children’s bedrooms and playroom have custom furnishings and décor pieces that make the rooms feel super sweet and personal. All the details in the furnishing and décor really brought this home together and our clients couldn’t be happier!
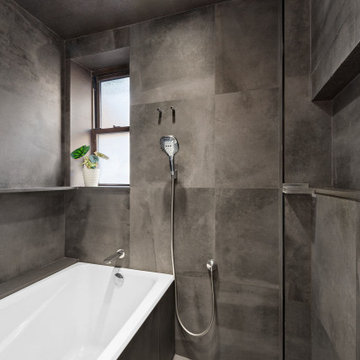
black porcelain tiles for the wall, ceiling and tub apron.
chrome finish handle shower, rain shower and tub spout.
big niche and floating shelves for shampoo, conditioner, etc.

Contemporary raked rooflines give drama and beautiful lines to both the exterior and interior of the home. The exterior finished in Caviar black gives a soft presence to the home while emphasizing the gorgeous natural landscaping, while the Corten roof naturally rusts and patinas. Corridors separate the different hubs of the home. The entry corridor finished on both ends with full height glass fulfills the clients vision of a home — celebration of outdoors, natural light, birds, deer, etc. that are frequently seen crossing through.
The large pool at the front of the home is a unique placement — perfectly functions for family gatherings. Panoramic windows at the kitchen 7' ideal workstation open up to the pool and patio (a great setting for Taco Tuesdays).
The mostly white "Gathering" room was designed for this family to host their 15+ count dinners with friends and family. Large panoramic doors open up to the back patio for free flowing indoor and outdoor dining. Poggenpohl cabinetry throughout the kitchen provides the modern luxury centerpiece to this home. Walnut elements emphasize the lines and add a warm space to gather around the island. Pearlescent plaster finishes the walls and hood of the kitchen with a soft simmer and texture.
Corridors were painted Caviar to provide a visual distinction of the spaces and to wrap the outdoors to the indoors.
In the master bathroom, soft grey plaster was selected as a backdrop to the vanity and master shower. Contrasted by a deep green hue for the walls and ceiling, a cozy spa retreat was created. A corner cutout on the shower enclosure brings additional light and architectural interest to the space.
In the powder bathroom, a large circular mirror mimics the black pedestal vessel sinks. Amber-colored cut crystal pendants are organically suspended. A patinated copper and walnut grid was hand-finished by the client.
And in the guest bathroom, white and walnut make for a classic combination in this luxury guest bath. Jedi wall sconces are a favorite of guests — we love how they provide soft lighting and a spotlight to the surface.
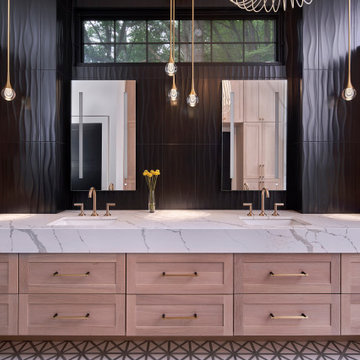
© Lassiter Photography
ReVisionCharlotte.com
This is an example of a large modern bathroom in Charlotte with light wood cabinets, black tiles, black walls, mosaic tile flooring, a submerged sink, engineered stone worktops, white worktops, double sinks and a built in vanity unit.
This is an example of a large modern bathroom in Charlotte with light wood cabinets, black tiles, black walls, mosaic tile flooring, a submerged sink, engineered stone worktops, white worktops, double sinks and a built in vanity unit.

This is an example of a contemporary bathroom in Miami with flat-panel cabinets, blue cabinets, an alcove shower, a one-piece toilet, blue tiles, glass tiles, black walls, a console sink, grey floors, engineered stone worktops and beige worktops.
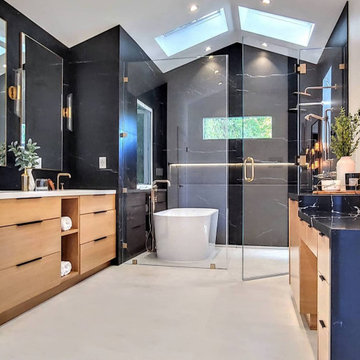
Spacious and modern master bathroom featuring dark walls with a light contrasting floor, large wet room with shower and tub, along with two counter areas.
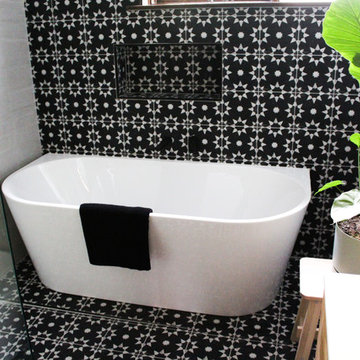
Wet Room Renovation, Black Tapware, Spanish Encaustic Tiles, Feature Wall, Black and White Bathroom, Modern Bathroom Renovation, Matte Black Tapware, Walk In Shower, Back To Wall Toilet, Freestanding Bath
Against Wall Freestanding Bath, Wall Hung Vanity, Wood Grain Vanity. On the Ball Bathrooms, Bathroom Renovations Lesmurdie

Amazing wall paper makes an impact on this one of a kind black powder room with gorgeous gold accents including an antique oval mirror.
Small bohemian bathroom in Other with black walls, raised-panel cabinets, black cabinets, a submerged sink, engineered stone worktops, black worktops, a single sink, a built in vanity unit and wallpapered walls.
Small bohemian bathroom in Other with black walls, raised-panel cabinets, black cabinets, a submerged sink, engineered stone worktops, black worktops, a single sink, a built in vanity unit and wallpapered walls.
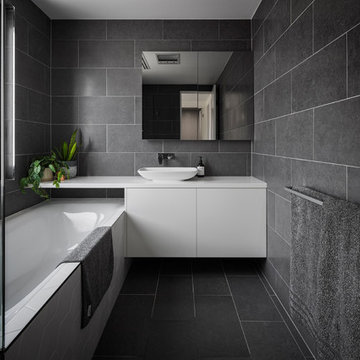
H Creations - Adam McGrath
Inspiration for a small contemporary bathroom in Canberra - Queanbeyan with flat-panel cabinets, white cabinets, black tiles, porcelain tiles, black walls, porcelain flooring, a vessel sink, engineered stone worktops, black floors, white worktops and a submerged bath.
Inspiration for a small contemporary bathroom in Canberra - Queanbeyan with flat-panel cabinets, white cabinets, black tiles, porcelain tiles, black walls, porcelain flooring, a vessel sink, engineered stone worktops, black floors, white worktops and a submerged bath.
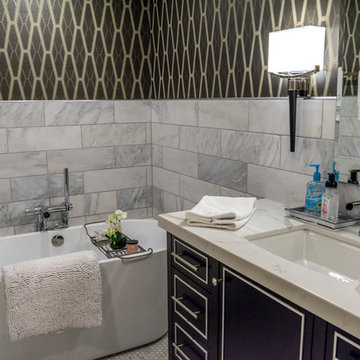
Contractor: BC Contracting (Fargo, ND)
Cabinets/Millwork: Covenant Cabinetry & Millwork (Morris, MN)
Countertop Material: Quartz
Brand: Zodiaq
Color: Calacatta Natura

Design ideas for a small bohemian ensuite bathroom in Seattle with flat-panel cabinets, dark wood cabinets, a japanese bath, a shower/bath combination, a one-piece toilet, black tiles, porcelain tiles, black walls, slate flooring, a built-in sink, engineered stone worktops, grey floors, an open shower, grey worktops, an enclosed toilet, a single sink, a freestanding vanity unit and wood walls.

This powder bathroom remodel has a dark and bold design from the wallpaper to the wood floating shelf under the vanity. These pieces contrast well with the bright quartz countertop and neutral-toned flooring.

The powder bath floating vanity is wrapped with Cambria’s “Ironsbridge” pattern with a bottom white oak shelf for any out-of-sight extra storage needs. The vanity is combined with gold plumbing, a tall splash to ceiling backlit mirror, and a dark gray linen wallpaper to create a sophisticated and contrasting powder bath.

This is an example of a small modern family bathroom in Salt Lake City with flat-panel cabinets, medium wood cabinets, a corner bath, a shower/bath combination, a one-piece toilet, black tiles, ceramic tiles, black walls, ceramic flooring, an integrated sink, engineered stone worktops, grey floors, a hinged door, black worktops, double sinks and a floating vanity unit.
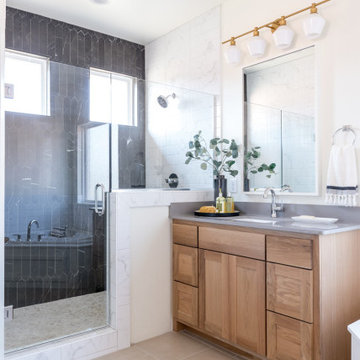
Modern Farmhouse Master Bathroom Stained Cabinets
This is an example of a medium sized rural ensuite bathroom in Oklahoma City with shaker cabinets, light wood cabinets, a corner bath, an alcove shower, a one-piece toilet, white tiles, metro tiles, black walls, marble flooring, a submerged sink, engineered stone worktops, beige floors, a hinged door and white worktops.
This is an example of a medium sized rural ensuite bathroom in Oklahoma City with shaker cabinets, light wood cabinets, a corner bath, an alcove shower, a one-piece toilet, white tiles, metro tiles, black walls, marble flooring, a submerged sink, engineered stone worktops, beige floors, a hinged door and white worktops.
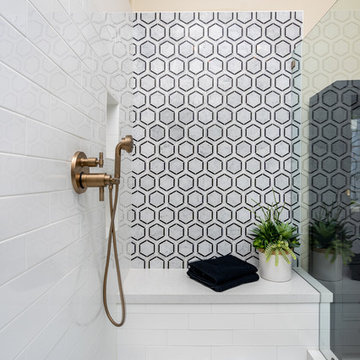
Photo of a traditional ensuite bathroom in Orange County with freestanding cabinets, black cabinets, a claw-foot bath, black walls, porcelain flooring, a submerged sink, engineered stone worktops and white worktops.
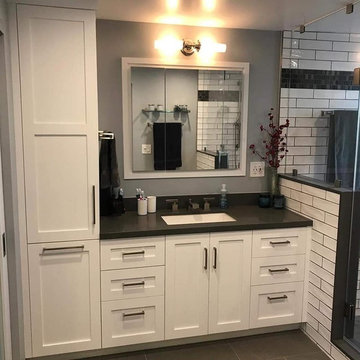
Medium sized contemporary ensuite bathroom in Los Angeles with shaker cabinets, white cabinets, a walk-in shower, a one-piece toilet, black and white tiles, metro tiles, black walls, ceramic flooring, a submerged sink, engineered stone worktops, grey floors, a hinged door and black worktops.
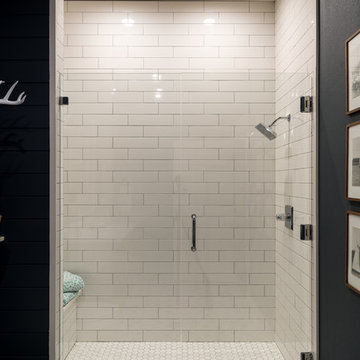
Michael Hunter Photography
Design ideas for a small nautical shower room bathroom with shaker cabinets, medium wood cabinets, an alcove shower, a two-piece toilet, white tiles, ceramic tiles, black walls, cement flooring, a submerged sink, engineered stone worktops, multi-coloured floors and a hinged door.
Design ideas for a small nautical shower room bathroom with shaker cabinets, medium wood cabinets, an alcove shower, a two-piece toilet, white tiles, ceramic tiles, black walls, cement flooring, a submerged sink, engineered stone worktops, multi-coloured floors and a hinged door.
Bathroom and Cloakroom with Black Walls and Engineered Stone Worktops Ideas and Designs
1

