Refine by:
Budget
Sort by:Popular Today
1 - 20 of 3,736 photos
Item 1 of 3

Photos by Andrew Giammarco Photography.
Photo of a medium sized contemporary shower room bathroom in Seattle with shaker cabinets, an alcove shower, white tiles, ceramic tiles, white walls, concrete flooring, a vessel sink, engineered stone worktops, a hinged door, white worktops, dark wood cabinets and grey floors.
Photo of a medium sized contemporary shower room bathroom in Seattle with shaker cabinets, an alcove shower, white tiles, ceramic tiles, white walls, concrete flooring, a vessel sink, engineered stone worktops, a hinged door, white worktops, dark wood cabinets and grey floors.

Linda Kasian Photography
Inspiration for a contemporary ensuite bathroom in Los Angeles with a submerged sink, flat-panel cabinets, grey cabinets, engineered stone worktops, a freestanding bath, a walk-in shower, white tiles, porcelain tiles, white walls, an open shower and a shower bench.
Inspiration for a contemporary ensuite bathroom in Los Angeles with a submerged sink, flat-panel cabinets, grey cabinets, engineered stone worktops, a freestanding bath, a walk-in shower, white tiles, porcelain tiles, white walls, an open shower and a shower bench.

Bathroom with Floating Vanity
Medium sized contemporary family bathroom in Chicago with flat-panel cabinets, distressed cabinets, an alcove bath, a shower/bath combination, a wall mounted toilet, grey tiles, porcelain tiles, grey walls, pebble tile flooring, a submerged sink, engineered stone worktops, white floors and an open shower.
Medium sized contemporary family bathroom in Chicago with flat-panel cabinets, distressed cabinets, an alcove bath, a shower/bath combination, a wall mounted toilet, grey tiles, porcelain tiles, grey walls, pebble tile flooring, a submerged sink, engineered stone worktops, white floors and an open shower.

Small contemporary half tiled bathroom in Vancouver with mosaic tiles, a submerged sink, flat-panel cabinets, dark wood cabinets, engineered stone worktops, an alcove bath, a shower/bath combination, a one-piece toilet, grey tiles, grey walls and ceramic flooring.

Inspiration for a medium sized contemporary bathroom in Chicago with multi-coloured walls, a wall-mounted sink, engineered stone worktops and white worktops.

Our clients had just recently closed on their new house in Stapleton and were excited to transform it into their perfect forever home. They wanted to remodel the entire first floor to create a more open floor plan and develop a smoother flow through the house that better fit the needs of their family. The original layout consisted of several small rooms that just weren’t very functional, so we decided to remove the walls that were breaking up the space and restructure the first floor to create a wonderfully open feel.
After removing the existing walls, we rearranged their spaces to give them an office at the front of the house, a large living room, and a large dining room that connects seamlessly with the kitchen. We also wanted to center the foyer in the home and allow more light to travel through the first floor, so we replaced their existing doors with beautiful custom sliding doors to the back yard and a gorgeous walnut door with side lights to greet guests at the front of their home.
Living Room
Our clients wanted a living room that could accommodate an inviting sectional, a baby grand piano, and plenty of space for family game nights. So, we transformed what had been a small office and sitting room into a large open living room with custom wood columns. We wanted to avoid making the home feel too vast and monumental, so we designed custom beams and columns to define spaces and to make the house feel like a home. Aesthetically we wanted their home to be soft and inviting, so we utilized a neutral color palette with occasional accents of muted blues and greens.
Dining Room
Our clients were also looking for a large dining room that was open to the rest of the home and perfect for big family gatherings. So, we removed what had been a small family room and eat-in dining area to create a spacious dining room with a fireplace and bar. We added custom cabinetry to the bar area with open shelving for displaying and designed a custom surround for their fireplace that ties in with the wood work we designed for their living room. We brought in the tones and materiality from the kitchen to unite the spaces and added a mixed metal light fixture to bring the space together
Kitchen
We wanted the kitchen to be a real show stopper and carry through the calm muted tones we were utilizing throughout their home. We reoriented the kitchen to allow for a big beautiful custom island and to give us the opportunity for a focal wall with cooktop and range hood. Their custom island was perfectly complimented with a dramatic quartz counter top and oversized pendants making it the real center of their home. Since they enter the kitchen first when coming from their detached garage, we included a small mud-room area right by the back door to catch everyone’s coats and shoes as they come in. We also created a new walk-in pantry with plenty of open storage and a fun chalkboard door for writing notes, recipes, and grocery lists.
Office
We transformed the original dining room into a handsome office at the front of the house. We designed custom walnut built-ins to house all of their books, and added glass french doors to give them a bit of privacy without making the space too closed off. We painted the room a deep muted blue to create a glimpse of rich color through the french doors
Powder Room
The powder room is a wonderful play on textures. We used a neutral palette with contrasting tones to create dramatic moments in this little space with accents of brushed gold.
Master Bathroom
The existing master bathroom had an awkward layout and outdated finishes, so we redesigned the space to create a clean layout with a dream worthy shower. We continued to use neutral tones that tie in with the rest of the home, but had fun playing with tile textures and patterns to create an eye-catching vanity. The wood-look tile planks along the floor provide a soft backdrop for their new free-standing bathtub and contrast beautifully with the deep ash finish on the cabinetry.

Large contemporary ensuite wet room bathroom with a freestanding bath, white walls, a trough sink, grey floors, an open shower, white worktops, a wall mounted toilet, grey tiles, slate tiles and engineered stone worktops.

Snowberry Lane Photography
Design ideas for a large contemporary ensuite wet room bathroom in Seattle with flat-panel cabinets, black cabinets, a freestanding bath, grey tiles, blue tiles, porcelain tiles, grey walls, porcelain flooring, a submerged sink, engineered stone worktops, grey floors, an open shower and white worktops.
Design ideas for a large contemporary ensuite wet room bathroom in Seattle with flat-panel cabinets, black cabinets, a freestanding bath, grey tiles, blue tiles, porcelain tiles, grey walls, porcelain flooring, a submerged sink, engineered stone worktops, grey floors, an open shower and white worktops.
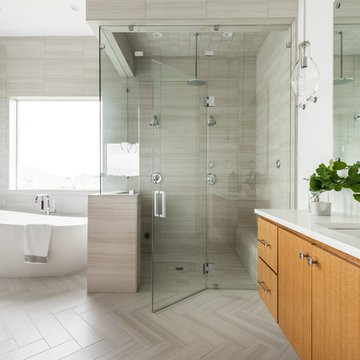
Hunter Coon
This is an example of a large contemporary ensuite bathroom in Dallas with flat-panel cabinets, medium wood cabinets, a freestanding bath, a corner shower, white walls, ceramic flooring, a submerged sink, engineered stone worktops, grey floors, a hinged door, white worktops and grey tiles.
This is an example of a large contemporary ensuite bathroom in Dallas with flat-panel cabinets, medium wood cabinets, a freestanding bath, a corner shower, white walls, ceramic flooring, a submerged sink, engineered stone worktops, grey floors, a hinged door, white worktops and grey tiles.

Photo Credit: Pura Soul Photography
Inspiration for a small farmhouse shower room bathroom in San Diego with flat-panel cabinets, medium wood cabinets, a corner bath, an alcove shower, a two-piece toilet, white tiles, metro tiles, white walls, porcelain flooring, a console sink, engineered stone worktops, black floors, a shower curtain and white worktops.
Inspiration for a small farmhouse shower room bathroom in San Diego with flat-panel cabinets, medium wood cabinets, a corner bath, an alcove shower, a two-piece toilet, white tiles, metro tiles, white walls, porcelain flooring, a console sink, engineered stone worktops, black floors, a shower curtain and white worktops.

Photo of a small classic shower room bathroom in Orange County with shaker cabinets, white cabinets, an alcove shower, a one-piece toilet, grey tiles, white tiles, marble tiles, blue walls, marble flooring, a vessel sink, engineered stone worktops, grey floors, an open shower and white worktops.
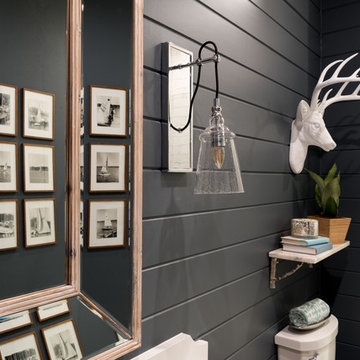
Michael Hunter Photography
Inspiration for a small beach style shower room bathroom with shaker cabinets, medium wood cabinets, an alcove shower, a two-piece toilet, white tiles, ceramic tiles, black walls, cement flooring, a submerged sink, engineered stone worktops, multi-coloured floors and a hinged door.
Inspiration for a small beach style shower room bathroom with shaker cabinets, medium wood cabinets, an alcove shower, a two-piece toilet, white tiles, ceramic tiles, black walls, cement flooring, a submerged sink, engineered stone worktops, multi-coloured floors and a hinged door.

The Kipling house is a new addition to the Montrose neighborhood. Designed for a family of five, it allows for generous open family zones oriented to large glass walls facing the street and courtyard pool. The courtyard also creates a buffer between the master suite and the children's play and bedroom zones. The master suite echoes the first floor connection to the exterior, with large glass walls facing balconies to the courtyard and street. Fixed wood screens provide privacy on the first floor while a large sliding second floor panel allows the street balcony to exchange privacy control with the study. Material changes on the exterior articulate the zones of the house and negotiate structural loads.

Design ideas for a classic family bathroom in Atlanta with grey walls, porcelain flooring, engineered stone worktops, shaker cabinets, blue cabinets and grey floors.
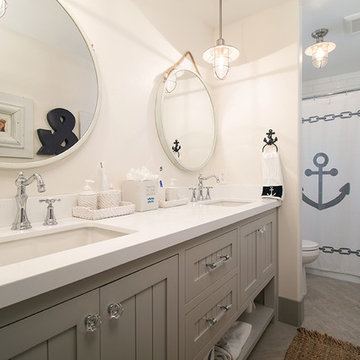
William Roberts - Aurora Imaging
Medium sized nautical family bathroom in Orange County with shaker cabinets, grey cabinets, an alcove bath, a shower/bath combination, white walls, a submerged sink, brown floors, a shower curtain, engineered stone worktops and white worktops.
Medium sized nautical family bathroom in Orange County with shaker cabinets, grey cabinets, an alcove bath, a shower/bath combination, white walls, a submerged sink, brown floors, a shower curtain, engineered stone worktops and white worktops.
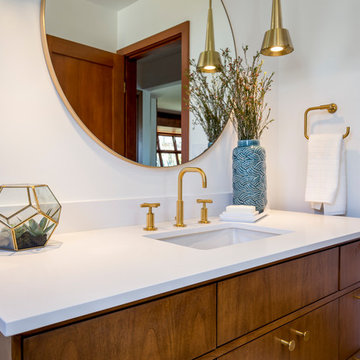
This project is a whole home remodel that is being completed in 2 phases. The first phase included this bathroom remodel. The whole home will maintain the Mid Century styling. The cabinets are stained in Alder Wood. The countertop is Ceasarstone in Pure White. The shower features Kohler Purist Fixtures in Vibrant Modern Brushed Gold finish. The flooring is Large Hexagon Tile from Dal Tile. The decorative tile is Wayfair “Illica” ceramic. The lighting is Mid-Century pendent lights. The vanity is custom made with traditional mid-century tapered legs. The next phase of the project will be added once it is completed.
Read the article here: https://www.houzz.com/ideabooks/82478496

Inspiration for a large contemporary ensuite bathroom in Phoenix with flat-panel cabinets, medium wood cabinets, white walls, a vessel sink, beige tiles, matchstick tiles, engineered stone worktops, a freestanding bath, a built-in shower, a one-piece toilet, marble flooring, white floors and an open shower.

Design ideas for a large traditional ensuite bathroom in Houston with white cabinets, a freestanding bath, a walk-in shower, white tiles, white walls, a submerged sink, engineered stone worktops, dark hardwood flooring, an open shower, a two-piece toilet, marble tiles, brown floors, white worktops and flat-panel cabinets.
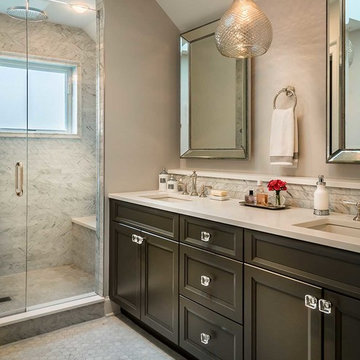
This master bathroom is a retreat at the end of the day. White Carrera marble tile, crystal cabinet knobs and elegant fixtures provide a touch of sophistication.
Photo credit: Van Inwegen Digital Arts
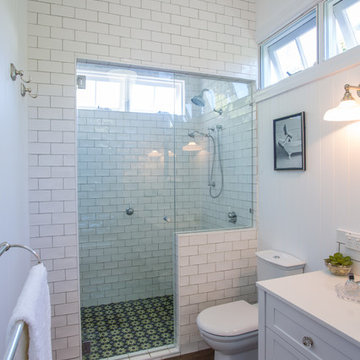
This all white bathroom oozes sophistication and elegance with lots of natural light flowing in. Timber look tiles complements nicely with the white in the bathroom. Brodware products have been unsed in this traditional bathroom with lovely bevelled mirrors and traditional lighting.
Bathroom and Cloakroom with Engineered Stone Worktops Ideas and Designs
1

