Refine by:
Budget
Sort by:Popular Today
1 - 20 of 81 photos
Item 1 of 3

Mountain View Modern master bath with curbless shower, bamboo cabinets and double trough sink.
Green Heath Ceramics tile on shower wall, also in shower niche (reflected in mirror)
Exposed beams and skylight in ceiling.
Photography: Mark Pinkerton VI360

Inspiration for a farmhouse bathroom in Paris with an alcove shower, white tiles, white walls, a trough sink, an open shower, white worktops, a single sink, a freestanding vanity unit and exposed beams.
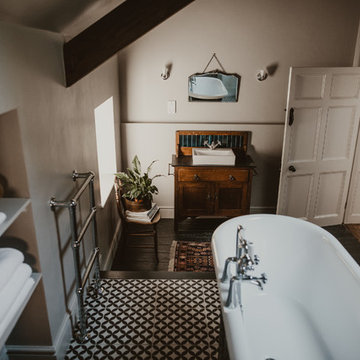
Eclectic Master bathroom with traditional claw foot bath, repurposed victorian washstand and patterned ceramic tiles
Photo of a large traditional family bathroom in Other with dark wood cabinets, a claw-foot bath, grey walls, ceramic flooring, a trough sink, quartz worktops, black floors, black worktops, a wall niche, a single sink, a freestanding vanity unit and exposed beams.
Photo of a large traditional family bathroom in Other with dark wood cabinets, a claw-foot bath, grey walls, ceramic flooring, a trough sink, quartz worktops, black floors, black worktops, a wall niche, a single sink, a freestanding vanity unit and exposed beams.
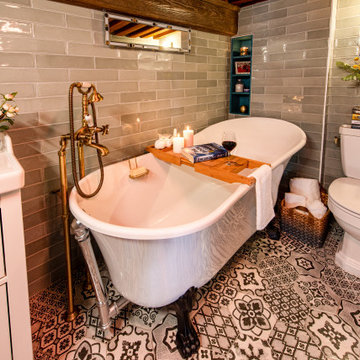
This is an example of a small midcentury ensuite bathroom in Lyon with blue cabinets, a claw-foot bath, a shower/bath combination, a one-piece toilet, green tiles, ceramic tiles, green walls, cement flooring, a trough sink, solid surface worktops, black floors, an open shower, white worktops, a built in vanity unit and exposed beams.
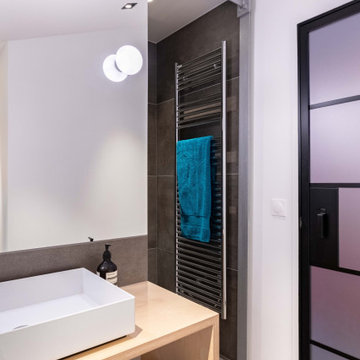
Design ideas for a small urban grey and white shower room bathroom in Paris with an alcove shower, a wall mounted toilet, grey tiles, ceramic tiles, white walls, ceramic flooring, a trough sink, wooden worktops, grey floors, beige worktops, an enclosed toilet, a single sink and exposed beams.
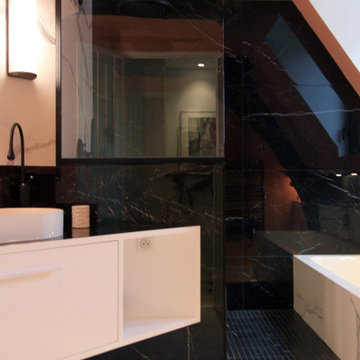
Douche carrelée effet marbre noir
Design ideas for a small shabby-chic style ensuite bathroom in Lille with white cabinets, a submerged bath, a walk-in shower, black tiles, ceramic tiles, pink walls, ceramic flooring, a trough sink, tiled worktops, white floors, an open shower, black worktops, a wall niche, a single sink, a floating vanity unit and exposed beams.
Design ideas for a small shabby-chic style ensuite bathroom in Lille with white cabinets, a submerged bath, a walk-in shower, black tiles, ceramic tiles, pink walls, ceramic flooring, a trough sink, tiled worktops, white floors, an open shower, black worktops, a wall niche, a single sink, a floating vanity unit and exposed beams.
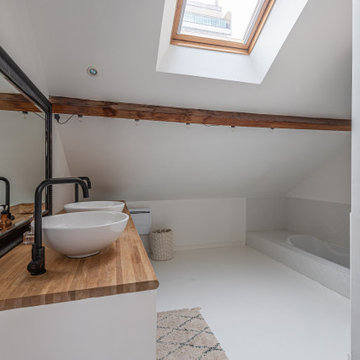
Un loft immense, dans un ancien garage, à rénover entièrement pour moins de 250 euros par mètre carré ! Il a fallu ruser.... les anciens propriétaires avaient peint les murs en vert pomme et en violet, aucun sol n'était semblable à l'autre.... l'uniformisation s'est faite par le choix d'un beau blanc mat partout, sols murs et plafonds, avec un revêtement de sol pour usage commercial qui a permis de proposer de la résistance tout en conservant le bel aspect des lattes de parquet (en réalité un parquet flottant de très mauvaise facture, qui semble ainsi du parquet massif simplement peint). Le blanc a aussi apporté de la luminosité et une impression de calme, d'espace et de quiétude, tout en jouant au maximum de la luminosité naturelle dans cet ancien garage où les seules fenêtres sont des fenêtres de toit qui laissent seulement voir le ciel. La salle de bain était en carrelage marron, remplacé par des carreaux émaillés imitation zelliges ; pour donner du cachet et un caractère unique au lieu, les meubles ont été maçonnés sur mesure : plan vasque dans la salle de bain, bibliothèque dans le salon de lecture, vaisselier dans l'espace dinatoire, meuble de rangement pour les jouets dans le coin des enfants. La cuisine ne pouvait pas être refaite entièrement pour une question de budget, on a donc simplement remplacé les portes blanches laquées d'origine par du beau pin huilé et des poignées industrielles. Toujours pour respecter les contraintes financières de la famille, les meubles et accessoires ont été dans la mesure du possible chinés sur internet ou aux puces. Les nouveaux propriétaires souhaitaient un univers industriels campagnard, un sentiment de maison de vacances en noir, blanc et bois. Seule exception : la chambre d'enfants (une petite fille et un bébé) pour laquelle une estrade sur mesure a été imaginée, avec des rangements en dessous et un espace pour la tête de lit du berceau. Le papier peint Rebel Walls à l'ambiance sylvestre complète la déco, très nature et poétique.
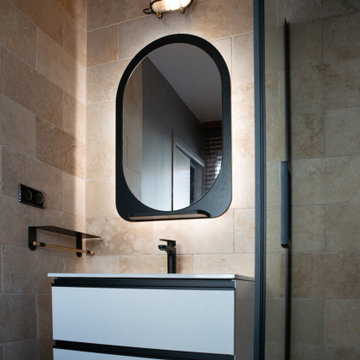
Miroir créé pour l'appartement.
Photo of a small modern shower room bathroom in Other with white cabinets, beige tiles, travertine tiles, white walls, bamboo flooring, a trough sink, a hinged door, white worktops, a single sink, a floating vanity unit and exposed beams.
Photo of a small modern shower room bathroom in Other with white cabinets, beige tiles, travertine tiles, white walls, bamboo flooring, a trough sink, a hinged door, white worktops, a single sink, a floating vanity unit and exposed beams.
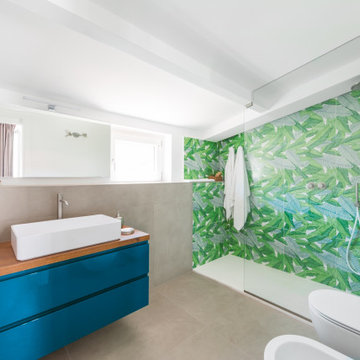
Enfasi House - Bagno
Enfasi House - Bathroom
Photo of a small modern shower room bathroom in Other with flat-panel cabinets, blue cabinets, an alcove shower, a wall mounted toilet, multi-coloured tiles, porcelain tiles, white walls, porcelain flooring, a trough sink, wooden worktops, grey floors, brown worktops, a single sink, a floating vanity unit and exposed beams.
Photo of a small modern shower room bathroom in Other with flat-panel cabinets, blue cabinets, an alcove shower, a wall mounted toilet, multi-coloured tiles, porcelain tiles, white walls, porcelain flooring, a trough sink, wooden worktops, grey floors, brown worktops, a single sink, a floating vanity unit and exposed beams.
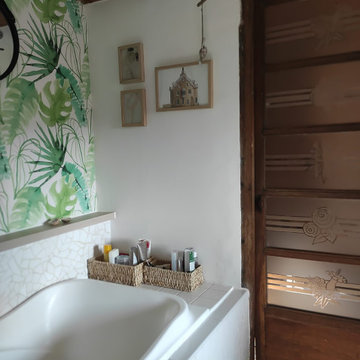
Inspiration for a medium sized farmhouse ensuite bathroom in Reims with light wood cabinets, a submerged bath, a shower/bath combination, a wall mounted toilet, white tiles, mosaic tiles, white walls, light hardwood flooring, a trough sink, wooden worktops, beige floors, an open shower, white worktops, a single sink, a built in vanity unit, exposed beams and wallpapered walls.
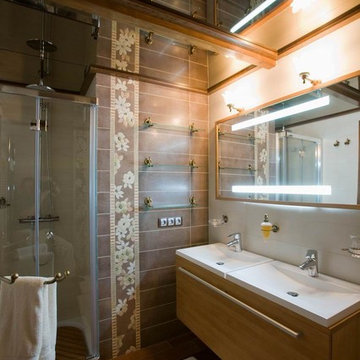
Design ideas for a medium sized traditional ensuite bathroom in Other with a trough sink, flat-panel cabinets, medium wood cabinets, an alcove shower, brown tiles, dark hardwood flooring, brown walls, a two-piece toilet, wood-effect tiles, solid surface worktops, brown floors, a sliding door, white worktops, an enclosed toilet, a built in vanity unit, exposed beams and panelled walls.
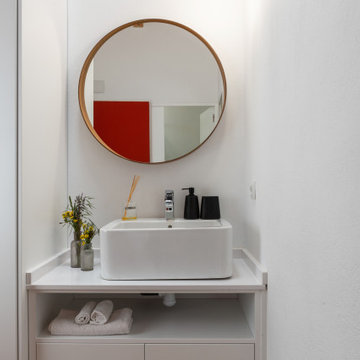
Large modern cloakroom in Barcelona with open cabinets, white cabinets, a one-piece toilet, grey tiles, white walls, medium hardwood flooring, a trough sink, tiled worktops, brown floors, grey worktops, a built in vanity unit and exposed beams.
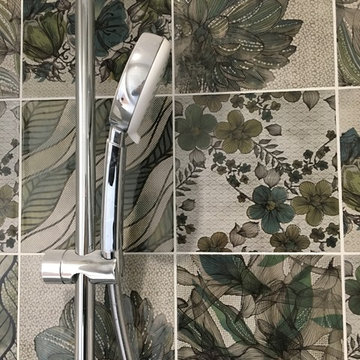
Carrelage douche
Design ideas for a small classic shower room bathroom in Paris with flat-panel cabinets, brown cabinets, a built-in shower, a wall mounted toilet, green tiles, ceramic tiles, green walls, ceramic flooring, a trough sink, solid surface worktops, beige floors, white worktops, a single sink, a floating vanity unit and exposed beams.
Design ideas for a small classic shower room bathroom in Paris with flat-panel cabinets, brown cabinets, a built-in shower, a wall mounted toilet, green tiles, ceramic tiles, green walls, ceramic flooring, a trough sink, solid surface worktops, beige floors, white worktops, a single sink, a floating vanity unit and exposed beams.
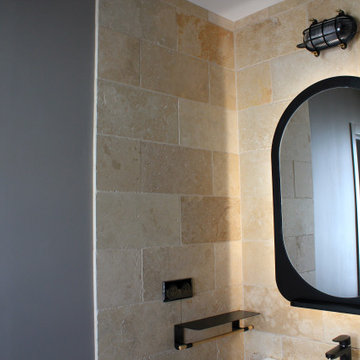
Miroir créé pour l'appartement.
Small modern shower room bathroom in Other with white cabinets, beige tiles, travertine tiles, white walls, bamboo flooring, a trough sink, a hinged door, white worktops, a single sink, a floating vanity unit and exposed beams.
Small modern shower room bathroom in Other with white cabinets, beige tiles, travertine tiles, white walls, bamboo flooring, a trough sink, a hinged door, white worktops, a single sink, a floating vanity unit and exposed beams.
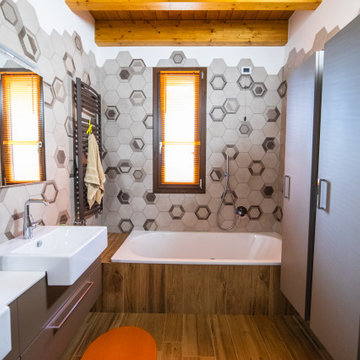
Inspiration for a large contemporary bathroom in Other with flat-panel cabinets, brown cabinets, a built-in bath, a two-piece toilet, beige tiles, metro tiles, white walls, porcelain flooring, a trough sink, solid surface worktops, brown floors, white worktops, double sinks, a floating vanity unit and exposed beams.
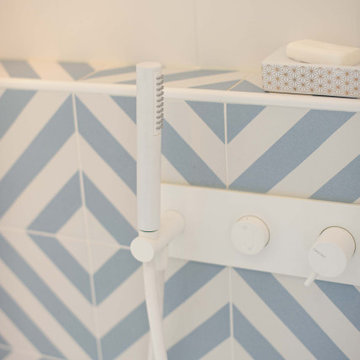
Design ideas for a small modern shower room bathroom in Paris with beige cabinets, a built-in shower, blue tiles, ceramic tiles, beige walls, ceramic flooring, a trough sink, beige floors, a hinged door, a shower bench, double sinks and exposed beams.
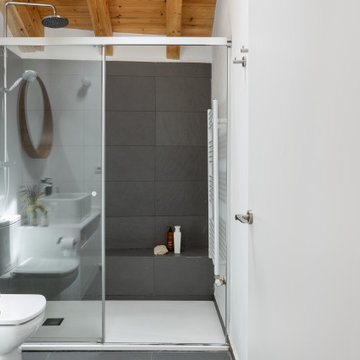
Photo of a large modern cloakroom in Barcelona with open cabinets, white cabinets, a one-piece toilet, grey tiles, grey walls, medium hardwood flooring, a trough sink, tiled worktops, brown floors, grey worktops, a built in vanity unit and exposed beams.
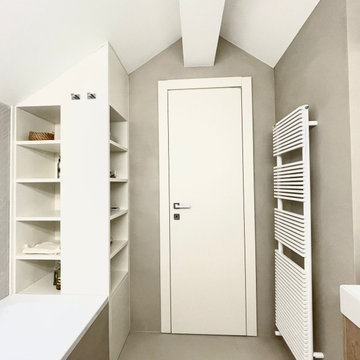
Mobile su misura laccato bianco e termoarredo modello Trimbath by Antrax. Pavimento e rivestimento in resina cementizia by Atriafloor.
Photo of a small modern bathroom in Milan with a built-in bath, beige tiles, porcelain tiles, beige walls, a trough sink, beige floors, white worktops, a single sink, a floating vanity unit and exposed beams.
Photo of a small modern bathroom in Milan with a built-in bath, beige tiles, porcelain tiles, beige walls, a trough sink, beige floors, white worktops, a single sink, a floating vanity unit and exposed beams.
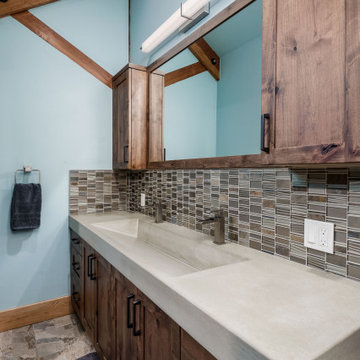
The bathrooms designed for this rustic rural home feature knotty alder cabinetry with oiled bronze hardware, porcelain tile on the floor and in the shower, mosaic backsplashes and tile accents, granite countertops, glass vessel sinks, and stainless steel fixtures.
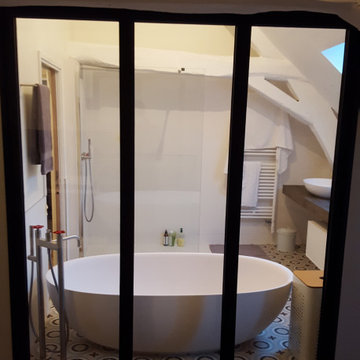
Les clients ont fait l’acquisition d’une maison de maître sur un vaste terrain dans la campagne d’Arpajon. Mal entretenue par les précédents propriétaires, cette maison bourgeoise présentait une disposition intérieure très cloisonnée. Le projet consistait à redonner de l’éclat à cette maison bourgeoise et la moderniser en révélant ses volumes intérieurs généreux. Les pierres en façade ont été nettoyées et rejointoyées, beaucoup de cloisonnements intérieurs ont été supprimées et les sols en tommettes ont été restaurés.
Grâce au réaménagement des espaces, la cuisine s’ouvre désormais sur la salle à manger par l’installation d’une verrière de style industriel. Suite à l’ouverture d’un mur porteur, le séjour bénéfice quant à lui d’un espace généreux et profite de la lumière naturelle en profusion tout au long de la journée grâce à une double orientation. Le sol du dégagement en haut de l’escalier, reconstitué en verre au dessus de la poutre existante conservée, confère à l’entrée sombre davantage de lumière. Les fermes au premier étage sont révélées, apportant du caractère à la suite parentale ainsi qu’une belle hauteur sous plafond. Le dressing et la salle de bain attenants sont pensés comme des boîtes s’insérant dans le grand volume ainsi créé.
P. Anjuère
Bathroom and Cloakroom with a Trough Sink and Exposed Beams Ideas and Designs
1

