Refine by:
Budget
Sort by:Popular Today
1 - 20 of 94 photos
Item 1 of 3

Inspiration for a medium sized country shower room bathroom in Hampshire with medium wood cabinets, a walk-in shower, ceramic flooring, a console sink, wooden worktops, grey floors, an open shower, a single sink, a freestanding vanity unit, exposed beams and brick walls.

double sink in Master Bath
Design ideas for a large industrial ensuite wet room bathroom in Kansas City with flat-panel cabinets, grey cabinets, grey tiles, porcelain tiles, grey walls, concrete flooring, a vessel sink, granite worktops, grey floors, an open shower, black worktops, double sinks, a built in vanity unit, exposed beams and brick walls.
Design ideas for a large industrial ensuite wet room bathroom in Kansas City with flat-panel cabinets, grey cabinets, grey tiles, porcelain tiles, grey walls, concrete flooring, a vessel sink, granite worktops, grey floors, an open shower, black worktops, double sinks, a built in vanity unit, exposed beams and brick walls.

EXPOSED WATER PIPES EXTERNALLY MOUNTED. BUILT IN BATH. HIDDEN TOILET
Inspiration for a medium sized urban ensuite bathroom in Other with freestanding cabinets, white cabinets, a built-in bath, a corner shower, a wall mounted toilet, black and white tiles, ceramic tiles, white walls, concrete flooring, a built-in sink, grey floors, a hinged door, white worktops, a single sink, a built in vanity unit, exposed beams and brick walls.
Inspiration for a medium sized urban ensuite bathroom in Other with freestanding cabinets, white cabinets, a built-in bath, a corner shower, a wall mounted toilet, black and white tiles, ceramic tiles, white walls, concrete flooring, a built-in sink, grey floors, a hinged door, white worktops, a single sink, a built in vanity unit, exposed beams and brick walls.

A spacious walk-in shower, complete with a beautiful bench. Lots of natural light through a beautiful window, creating an invigorating atmosphere. The custom niche adds functionality and style, keeping essentials organized.

Farmhouse ensuite bathroom in New York with freestanding cabinets, dark wood cabinets, a freestanding bath, grey tiles, stone tiles, wood-effect flooring, brown floors, beige worktops, double sinks, a freestanding vanity unit, exposed beams and brick walls.
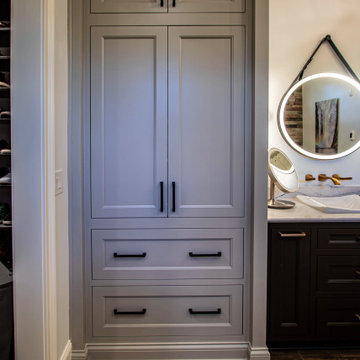
In this master bath, a custom-built painted inset vanity with Cambria Luxury Series quartz countertop was installed. Custom cabinets were installed in the closet with a Madera coffee stain wood countertop. Cambria Luxury Series quartz 10’ wall cladding surround was installed on the shower walls. Kohler Demi-Lav sinks in white. Amerock Blackrock hardware in Champagne Bronze and Black Bronze. Emser Larchmont Rue tile was installed on the wall behind the tub.

Photo of a classic bathroom in Other with grey cabinets, a freestanding bath, a walk-in shower, a wall mounted toilet, grey tiles, grey walls, concrete flooring, a vessel sink, wooden worktops, grey floors, an open shower, a shower bench, double sinks, a built in vanity unit, exposed beams and brick walls.
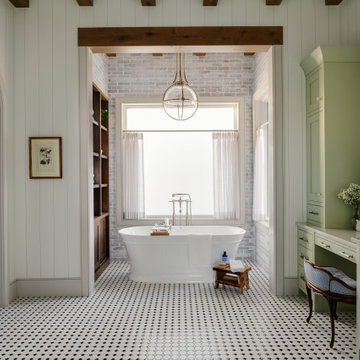
colorful cabinets, light green vanity, green bathroom,
Rural bathroom in Salt Lake City with shaker cabinets, green cabinets, a freestanding bath, white walls, mosaic tile flooring, multi-coloured floors, grey worktops, a built in vanity unit, exposed beams, brick walls and tongue and groove walls.
Rural bathroom in Salt Lake City with shaker cabinets, green cabinets, a freestanding bath, white walls, mosaic tile flooring, multi-coloured floors, grey worktops, a built in vanity unit, exposed beams, brick walls and tongue and groove walls.

We completed a full refurbishment and the interior design of this bathroom in a family country home in Hampshire.
Inspiration for a medium sized rural family bathroom in Hampshire with a freestanding bath, a shower/bath combination, a wall mounted toilet, grey walls, dark hardwood flooring, a pedestal sink, black floors, a shower curtain, a single sink, exposed beams and brick walls.
Inspiration for a medium sized rural family bathroom in Hampshire with a freestanding bath, a shower/bath combination, a wall mounted toilet, grey walls, dark hardwood flooring, a pedestal sink, black floors, a shower curtain, a single sink, exposed beams and brick walls.

Realizzazione di una sala bagno adiacente alla camera padronale. La richiesta del committente è di avere il doppio servizio LUI, LEI. Inseriamo una grande doccia fra i due servizi sfruttando la nicchia con mattoni che era il vecchio passaggi porta. Nel sotto finestra realizziamo il mobile a taglio frattino con nascosti gli impianti elettrici di servizio. Un'armadio porta biancheria con anta in legno richiama le due ante scorrevoli della piccola cabina armadi. La vasca stile retrò completa l'atmosfera di questa importante sala. Abbiamo gestito le luci con tre piccoli lampadari in ceramica bianca disposti in linea, con l'aggiunta di tre punti luce con supporti in cotto montati sulle travi e nascosti, inoltre le due specchiere hanno un taglio verticale di luce LED. I sanitari mantengono un gusto classico con le vaschette dell'acqua in ceramica. A terra pianelle di cotto realizzate a mano nel Borgo. Mentre di taglio industial sono le chiusure in metallo.
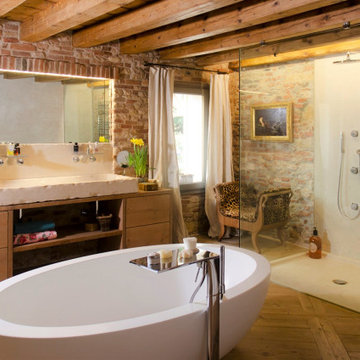
Photo of an eclectic ensuite bathroom in Venice with flat-panel cabinets, light wood cabinets, a freestanding bath, a built-in shower, medium hardwood flooring, a vessel sink, wooden worktops, a hinged door, a single sink, a freestanding vanity unit, exposed beams and brick walls.
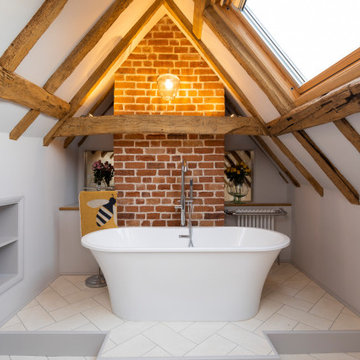
Country bathroom in Kent with a freestanding bath, grey walls, beige floors, exposed beams, a vaulted ceiling and brick walls.

This is an example of a large industrial ensuite bathroom in Chicago with freestanding cabinets, black cabinets, a freestanding bath, a walk-in shower, a wall mounted toilet, grey tiles, porcelain tiles, brown walls, porcelain flooring, a submerged sink, quartz worktops, grey floors, an open shower, white worktops, a wall niche, double sinks, a freestanding vanity unit, exposed beams and brick walls.
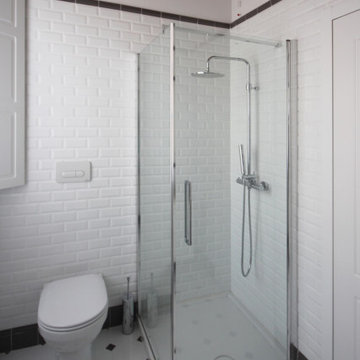
Inspiration for a medium sized country shower room bathroom in Milan with recessed-panel cabinets, white cabinets, a corner shower, a two-piece toilet, black and white tiles, metro tiles, white walls, mosaic tile flooring, a vessel sink, wooden worktops, multi-coloured floors, a sliding door, white worktops, a single sink, a freestanding vanity unit, exposed beams and brick walls.
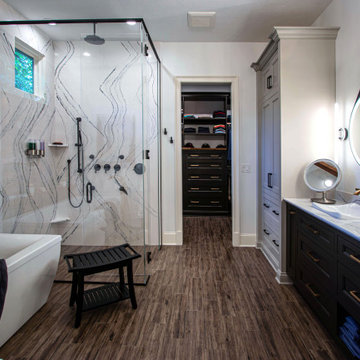
In this master bath, a custom-built painted inset vanity with Cambria Luxury Series quartz countertop was installed. Custom cabinets were installed in the closet with a Madera coffee stain wood countertop. Cambria Luxury Series quartz 10’ wall cladding surround was installed on the shower walls. Kohler Demi-Lav sinks in white. Amerock Blackrock hardware in Champagne Bronze and Black Bronze. Emser Larchmont Rue tile was installed on the wall behind the tub.

Free standing Wetstyle bathtub against a custom millwork dividing wall. The fireplace is located adjacent to the bath area near the custom pedestal bed.

This is an example of a medium sized rustic cloakroom in Yekaterinburg with flat-panel cabinets, light wood cabinets, a wall mounted toilet, brown tiles, porcelain tiles, brown walls, porcelain flooring, a built-in sink, solid surface worktops, brown floors, grey worktops, feature lighting, a freestanding vanity unit, exposed beams and brick walls.
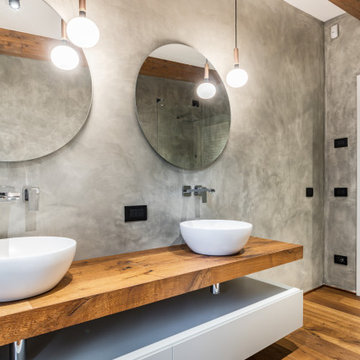
This is an example of an urban bathroom in Rome with white cabinets, light hardwood flooring, wooden worktops, brown floors, an open shower, brown worktops, double sinks, a floating vanity unit, exposed beams and brick walls.

Design ideas for a medium sized farmhouse ensuite bathroom in Hampshire with freestanding cabinets, a freestanding bath, an alcove shower, a wall mounted toilet, grey tiles, marble tiles, pink walls, dark hardwood flooring, a console sink, marble worktops, black floors, a hinged door, black worktops, an enclosed toilet, a single sink, a freestanding vanity unit, exposed beams and brick walls.
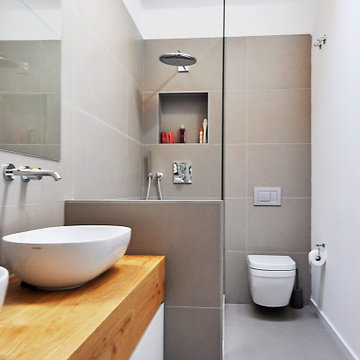
Inspiration for a large modern ensuite bathroom in Barcelona with flat-panel cabinets, white cabinets, a built-in shower, a wall mounted toilet, grey tiles, ceramic tiles, ceramic flooring, wooden worktops, grey floors, brown worktops, an enclosed toilet, double sinks, a built in vanity unit, exposed beams, brick walls, grey walls and an open shower.
Bathroom and Cloakroom with Exposed Beams and Brick Walls Ideas and Designs
1

