Refine by:
Budget
Sort by:Popular Today
1 - 20 of 38 photos
Item 1 of 3

Reconfiguration of a dilapidated bathroom and separate toilet in a Victorian house in Walthamstow village.
The original toilet was situated straight off of the landing space and lacked any privacy as it opened onto the landing. The original bathroom was separate from the WC with the entrance at the end of the landing. To get to the rear bedroom meant passing through the bathroom which was not ideal. The layout was reconfigured to create a family bathroom which incorporated a walk-in shower where the original toilet had been and freestanding bath under a large sash window. The new bathroom is slightly slimmer than the original this is to create a short corridor leading to the rear bedroom.
The ceiling was removed and the joists exposed to create the feeling of a larger space. A rooflight sits above the walk-in shower and the room is flooded with natural daylight. Hanging plants are hung from the exposed beams bringing nature and a feeling of calm tranquility into the space.

Half height tiled shelf, enabling the toilet, sink and taps to be wall mounted
Design ideas for a medium sized contemporary bathroom in Hertfordshire with grey cabinets, a freestanding bath, a walk-in shower, green tiles, porcelain tiles, beige walls, vinyl flooring, a wall-mounted sink, solid surface worktops, brown floors, an open shower, grey worktops, a single sink, a floating vanity unit and exposed beams.
Design ideas for a medium sized contemporary bathroom in Hertfordshire with grey cabinets, a freestanding bath, a walk-in shower, green tiles, porcelain tiles, beige walls, vinyl flooring, a wall-mounted sink, solid surface worktops, brown floors, an open shower, grey worktops, a single sink, a floating vanity unit and exposed beams.

This is an example of a farmhouse half tiled bathroom in Hampshire with white cabinets, a claw-foot bath, a walk-in shower, beige walls, beige floors, a single sink, a floating vanity unit, exposed beams and flat-panel cabinets.
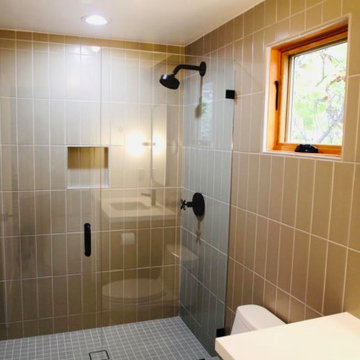
Design ideas for a medium sized classic bathroom in Los Angeles with shaker cabinets, medium wood cabinets, an alcove shower, a one-piece toilet, beige tiles, ceramic tiles, beige walls, ceramic flooring, an integrated sink, quartz worktops, blue floors, a hinged door, white worktops, a wall niche, a single sink, a built in vanity unit and exposed beams.
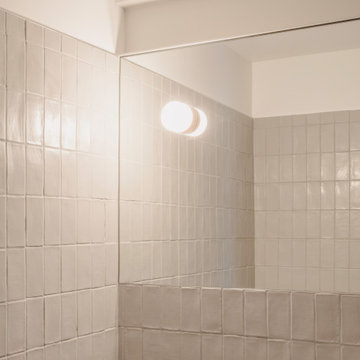
Large modern grey and white ensuite half tiled bathroom in London with a freestanding bath, a built-in shower, a wall mounted toilet, white tiles, ceramic tiles, white walls, cement flooring, a wall-mounted sink, grey floors, an open shower, a wall niche, double sinks and exposed beams.
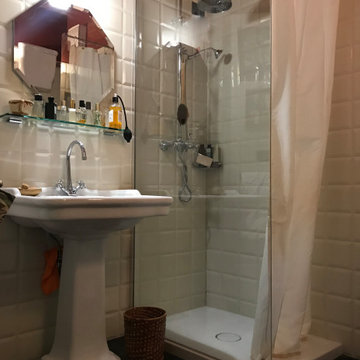
Ristrutturazione del locale completa di scelta degli elementi sanitari, dei colori e dei materiali
Small classic bathroom with a corner shower, metro tiles, a pedestal sink, a shower curtain, a single sink, a two-piece toilet, white tiles, white walls, marble flooring, black floors and exposed beams.
Small classic bathroom with a corner shower, metro tiles, a pedestal sink, a shower curtain, a single sink, a two-piece toilet, white tiles, white walls, marble flooring, black floors and exposed beams.
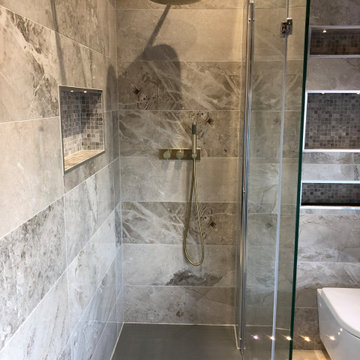
This is an example of a large contemporary grey and black ensuite half tiled bathroom in Other with a floating vanity unit, flat-panel cabinets, dark wood cabinets, a freestanding bath, a walk-in shower, a wall mounted toilet, grey tiles, porcelain tiles, porcelain flooring, an integrated sink, beige floors, an open shower, a wall niche, a single sink and exposed beams.
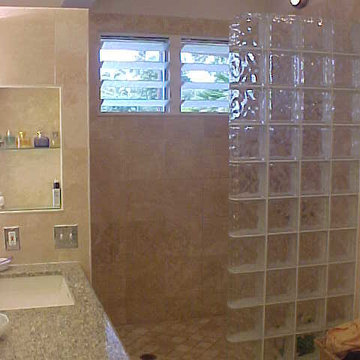
This is an example of a medium sized modern ensuite bathroom in Hawaii with a one-piece toilet, beige tiles, porcelain tiles, beige walls, ceramic flooring, a submerged sink, granite worktops, beige floors, an open shower, grey worktops, a single sink, a built in vanity unit and exposed beams.
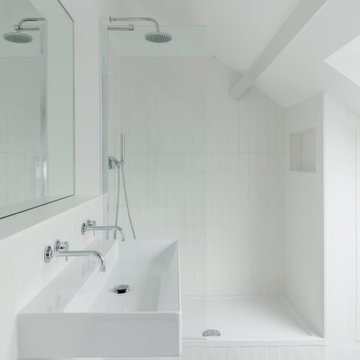
Large modern grey and white ensuite half tiled bathroom in London with a freestanding bath, a built-in shower, a wall mounted toilet, white tiles, ceramic tiles, white walls, cement flooring, a wall-mounted sink, grey floors, an open shower, a wall niche, double sinks and exposed beams.
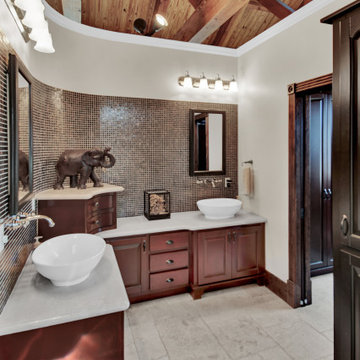
Photo of a large ensuite half tiled bathroom in Houston with shaker cabinets, medium wood cabinets, multi-coloured tiles, ceramic tiles, white walls, slate flooring, a vessel sink, granite worktops, grey floors, grey worktops, a wall niche, double sinks, a built in vanity unit and exposed beams.
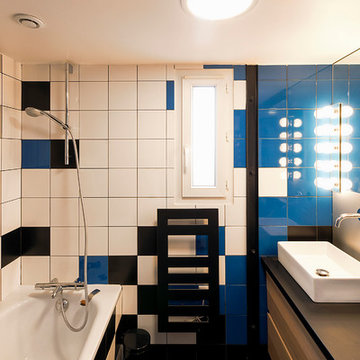
Vue traversante depuis la salle de bain augmentant la sensation d'espace
Inspiration for a medium sized contemporary cream and black ensuite half tiled bathroom in Paris with a shower/bath combination, beaded cabinets, white cabinets, a freestanding bath, multi-coloured tiles, ceramic tiles, blue walls, medium hardwood flooring, a built-in sink, laminate worktops, beige floors, an open shower, black worktops, a single sink, a floating vanity unit and exposed beams.
Inspiration for a medium sized contemporary cream and black ensuite half tiled bathroom in Paris with a shower/bath combination, beaded cabinets, white cabinets, a freestanding bath, multi-coloured tiles, ceramic tiles, blue walls, medium hardwood flooring, a built-in sink, laminate worktops, beige floors, an open shower, black worktops, a single sink, a floating vanity unit and exposed beams.
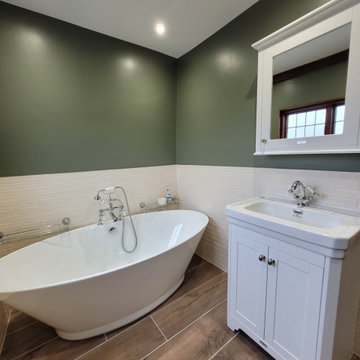
Photo of a large classic bathroom in Essex with shaker cabinets, white cabinets, a freestanding bath, a walk-in shower, a two-piece toilet, white tiles, ceramic tiles, green walls, porcelain flooring, a built-in sink, brown floors, an open shower, a chimney breast, a single sink, a freestanding vanity unit and exposed beams.
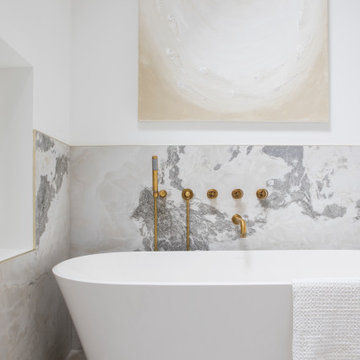
This is an example of a traditional ensuite half tiled bathroom in Sussex with white cabinets, a freestanding bath, marble tiles, marble flooring, a wall-mounted sink, a wall niche, a single sink, a floating vanity unit and exposed beams.
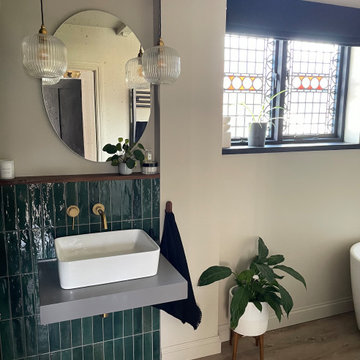
Family bathroom
Medium sized contemporary bathroom in Hertfordshire with a freestanding bath, a walk-in shower, a wall mounted toilet, green tiles, porcelain tiles, beige walls, vinyl flooring, a wall-mounted sink, concrete worktops, brown floors, an open shower, grey worktops, a single sink and exposed beams.
Medium sized contemporary bathroom in Hertfordshire with a freestanding bath, a walk-in shower, a wall mounted toilet, green tiles, porcelain tiles, beige walls, vinyl flooring, a wall-mounted sink, concrete worktops, brown floors, an open shower, grey worktops, a single sink and exposed beams.
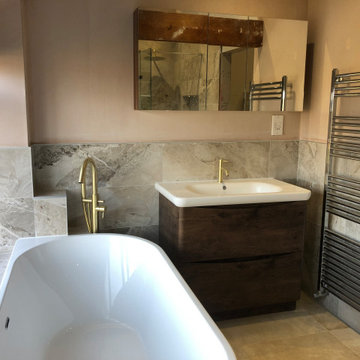
This is an example of a large contemporary grey and black ensuite half tiled bathroom in Other with flat-panel cabinets, dark wood cabinets, a freestanding bath, a walk-in shower, a wall mounted toilet, grey tiles, porcelain tiles, porcelain flooring, an integrated sink, beige floors, an open shower, a wall niche, a single sink, a floating vanity unit and exposed beams.
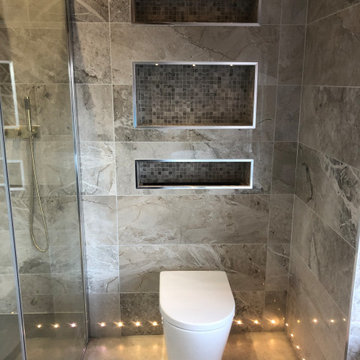
Inspiration for a large contemporary grey and black ensuite half tiled bathroom in Other with flat-panel cabinets, dark wood cabinets, a freestanding bath, a walk-in shower, a wall mounted toilet, grey tiles, porcelain tiles, porcelain flooring, an integrated sink, beige floors, an open shower, a wall niche, a single sink, a floating vanity unit and exposed beams.
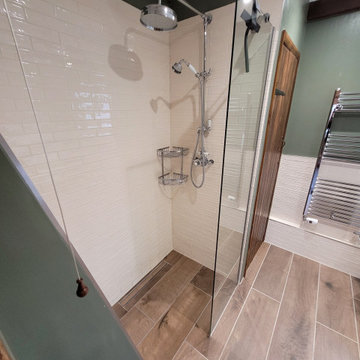
Inspiration for a large classic bathroom in Essex with shaker cabinets, white cabinets, a freestanding bath, a walk-in shower, a two-piece toilet, white tiles, ceramic tiles, green walls, porcelain flooring, a built-in sink, brown floors, an open shower, a chimney breast, a single sink, a freestanding vanity unit and exposed beams.

Reconfiguration of a dilapidated bathroom and separate toilet in a Victorian house in Walthamstow village.
The original toilet was situated straight off of the landing space and lacked any privacy as it opened onto the landing. The original bathroom was separate from the WC with the entrance at the end of the landing. To get to the rear bedroom meant passing through the bathroom which was not ideal. The layout was reconfigured to create a family bathroom which incorporated a walk-in shower where the original toilet had been and freestanding bath under a large sash window. The new bathroom is slightly slimmer than the original this is to create a short corridor leading to the rear bedroom.
The ceiling was removed and the joists exposed to create the feeling of a larger space. A rooflight sits above the walk-in shower and the room is flooded with natural daylight. Hanging plants are hung from the exposed beams bringing nature and a feeling of calm tranquility into the space.

Reconfiguration of a dilapidated bathroom and separate toilet in a Victorian house in Walthamstow village.
The original toilet was situated straight off of the landing space and lacked any privacy as it opened onto the landing. The original bathroom was separate from the WC with the entrance at the end of the landing. To get to the rear bedroom meant passing through the bathroom which was not ideal. The layout was reconfigured to create a family bathroom which incorporated a walk-in shower where the original toilet had been and freestanding bath under a large sash window. The new bathroom is slightly slimmer than the original this is to create a short corridor leading to the rear bedroom.
The ceiling was removed and the joists exposed to create the feeling of a larger space. A rooflight sits above the walk-in shower and the room is flooded with natural daylight. Hanging plants are hung from the exposed beams bringing nature and a feeling of calm tranquility into the space.

Reconfiguration of a dilapidated bathroom and separate toilet in a Victorian house in Walthamstow village.
The original toilet was situated straight off of the landing space and lacked any privacy as it opened onto the landing. The original bathroom was separate from the WC with the entrance at the end of the landing. To get to the rear bedroom meant passing through the bathroom which was not ideal. The layout was reconfigured to create a family bathroom which incorporated a walk-in shower where the original toilet had been and freestanding bath under a large sash window. The new bathroom is slightly slimmer than the original this is to create a short corridor leading to the rear bedroom.
The ceiling was removed and the joists exposed to create the feeling of a larger space. A rooflight sits above the walk-in shower and the room is flooded with natural daylight. Hanging plants are hung from the exposed beams bringing nature and a feeling of calm tranquility into the space.
Bathroom and Cloakroom with Exposed Beams and Half Tiled Walls Ideas and Designs
1

