Refine by:
Budget
Sort by:Popular Today
1 - 20 of 272 photos
Item 1 of 3

This was a complete transformation of a outdated primary bedroom, bathroom and closet space. Some layout changes with new beautiful materials top to bottom. See before pictures! From carpet in the bathroom to heated tile floors. From an unused bath to a large walk in shower. From a smaller wood vanity to a large grey wrap around vanity with 3x the storage. From dated carpet in the bedroom to oak flooring. From one master closet to 2! Amazing clients to work with!

Design objectives for this primary bathroom remodel included: Removing a dated corner shower and deck-mounted tub, creating more storage space, reworking the water closet entry, adding dual vanities and a curbless shower with tub to capture the view.

Bagno con travi a vista sbiancate
Pavimento e rivestimento in grandi lastre Laminam Calacatta Michelangelo
Rivestimento in legno di rovere con pannello a listelli realizzato su disegno.
Vasca da bagno a libera installazione di Agape Spoon XL
Mobile lavabo di Novello - your bathroom serie Quari con piano in Laminam Emperador
Rubinetteria Gessi Serie 316

New double sink vanity, from Elegant Stone and Cabinets in Walnut creek - J & K shaker style cabinets in gray and Calcutta Laza Quartz top, mirrors from BBB, Kohler Purist faucets, and scones from lights.com, flooring from home depot, and hardware pulls are Elements Naples in satin nickel

This is an example of a rustic bathroom in London with white cabinets, a freestanding bath, marble worktops, a single sink, flat-panel cabinets, white walls, an integrated sink, white floors, grey worktops, a floating vanity unit, exposed beams, a vaulted ceiling and a wood ceiling.

This is an example of a large farmhouse ensuite bathroom in Santa Barbara with recessed-panel cabinets, grey cabinets, a freestanding bath, white walls, a submerged sink, white floors, a hinged door, white worktops, a single sink, a built in vanity unit, exposed beams, a vaulted ceiling, a corner shower and white tiles.

Design ideas for a large modern ensuite bathroom in Cleveland with flat-panel cabinets, medium wood cabinets, a freestanding bath, an alcove shower, white walls, porcelain flooring, a submerged sink, quartz worktops, white floors, a hinged door, white worktops, an enclosed toilet, double sinks, a freestanding vanity unit and exposed beams.

Inspiration for a large traditional ensuite bathroom in Dallas with dark wood cabinets, a double shower, white tiles, porcelain tiles, blue walls, marble flooring, quartz worktops, white floors, a hinged door, a shower bench, a built in vanity unit, exposed beams and wainscoting.

Design ideas for a large traditional ensuite bathroom in Nashville with beaded cabinets, black cabinets, a freestanding bath, a corner shower, a two-piece toilet, black and white tiles, porcelain tiles, grey walls, porcelain flooring, a submerged sink, engineered stone worktops, white floors, a hinged door, white worktops, a shower bench, double sinks, a built in vanity unit, exposed beams and tongue and groove walls.

Design ideas for an expansive grey and teal ensuite bathroom in Chicago with flat-panel cabinets, beige cabinets, a freestanding bath, an alcove shower, a two-piece toilet, black and white tiles, ceramic tiles, beige walls, porcelain flooring, a submerged sink, engineered stone worktops, white floors, a hinged door, white worktops, double sinks, a built in vanity unit and exposed beams.

This is an example of a small eclectic ensuite bathroom in Yekaterinburg with beaded cabinets, white cabinets, a claw-foot bath, a shower/bath combination, white tiles, ceramic tiles, green walls, ceramic flooring, a built-in sink, white floors, a shower curtain, white worktops, feature lighting, a single sink, a freestanding vanity unit, exposed beams and wallpapered walls.

Feinmann's Concord, MA remodel transforms an attic into a modern, cozy living space and revitalizes the first-floor mudroom and powder room.
Traditional bathroom in Boston with exposed beams, an alcove shower, white tiles, metro tiles, grey walls, white floors, a hinged door and a shower bench.
Traditional bathroom in Boston with exposed beams, an alcove shower, white tiles, metro tiles, grey walls, white floors, a hinged door and a shower bench.
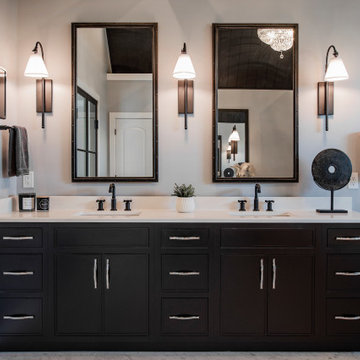
Design ideas for a large classic ensuite bathroom in Nashville with beaded cabinets, black cabinets, a freestanding bath, a corner shower, a two-piece toilet, black and white tiles, porcelain tiles, grey walls, porcelain flooring, a submerged sink, engineered stone worktops, white floors, a hinged door, white worktops, a shower bench, double sinks, a built in vanity unit, exposed beams and tongue and groove walls.

This was a complete transformation of a outdated primary bedroom, bathroom and closet space. Some layout changes with new beautiful materials top to bottom. See before pictures! From carpet in the bathroom to heated tile floors. From an unused bath to a large walk in shower. From a smaller wood vanity to a large grey wrap around vanity with 3x the storage. From dated carpet in the bedroom to oak flooring. From one master closet to 2! Amazing clients to work with!
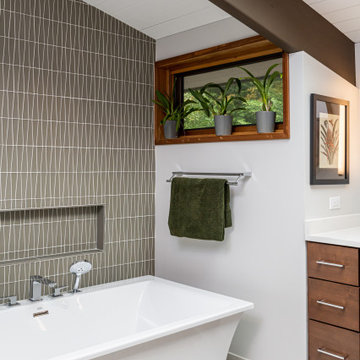
Photo of a medium sized retro ensuite bathroom in Other with flat-panel cabinets, dark wood cabinets, a freestanding bath, a corner shower, a one-piece toilet, grey tiles, glass tiles, grey walls, porcelain flooring, a submerged sink, engineered stone worktops, white floors, a hinged door, white worktops, double sinks, a floating vanity unit and exposed beams.
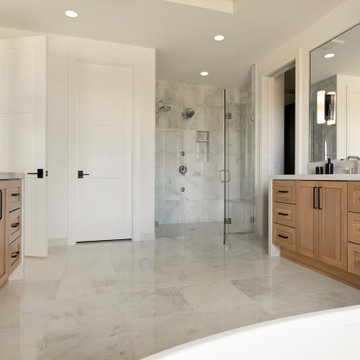
The owners’ suite bathroom has so many of today’s desired amenities from a dramatic freestanding tub and large shower to separate vanities. The “Ella” Cambria countertops with a waterfall edge separate the white oak cabinetry and go perfectly with the luxurious marble flooring.

Design objectives for this primary bathroom remodel included: Removing a dated corner shower and deck-mounted tub, creating more storage space, reworking the water closet entry, adding dual vanities and a curbless shower with tub to capture the view.
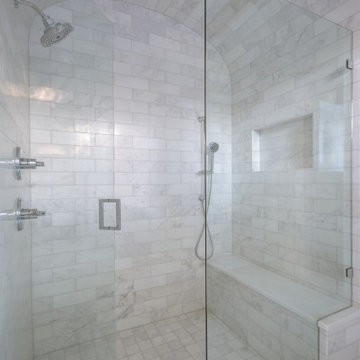
Classic, timeless, and ideally positioned on a picturesque street in the 4100 block, discover this dream home by Jessica Koltun Home. The blend of traditional architecture and contemporary finishes evokes warmth while understated elegance remains constant throughout this Midway Hollow masterpiece. Countless custom features and finishes include museum-quality walls, white oak beams, reeded cabinetry, stately millwork, and white oak wood floors with custom herringbone patterns. First-floor amenities include a barrel vault, a dedicated study, a formal and casual dining room, and a private primary suite adorned in Carrara marble that has direct access to the laundry room. The second features four bedrooms, three bathrooms, and an oversized game room that could also be used as a sixth bedroom. This is your opportunity to own a designer dream home.
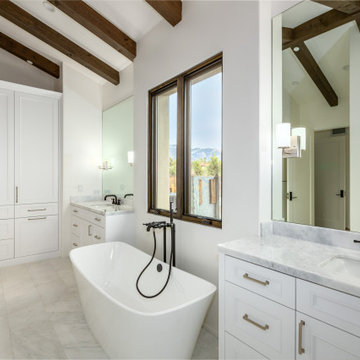
Inspiration for a large contemporary ensuite bathroom in Santa Barbara with shaker cabinets, white cabinets, a freestanding bath, white tiles, porcelain tiles, white walls, porcelain flooring, a submerged sink, engineered stone worktops, white floors, white worktops, an enclosed toilet, double sinks, a built in vanity unit and exposed beams.

Front view of vanity from shower/toilet from door
Updated Shower with white subway tile (platinum grout), accent tile, rolling shower door, Kohler Purist shower set and porcelain floor tile
Bathroom and Cloakroom with White Floors and Exposed Beams Ideas and Designs
1

