Refine by:
Budget
Sort by:Popular Today
161 - 180 of 272 photos
Item 1 of 3
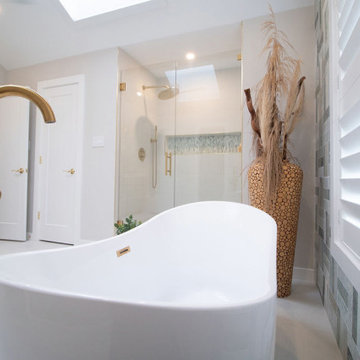
Design ideas for a classic ensuite bathroom in Dallas with shaker cabinets, turquoise cabinets, a freestanding bath, green tiles, marble tiles, grey walls, porcelain flooring, a submerged sink, marble worktops, white floors, a hinged door, white worktops, double sinks, a freestanding vanity unit and exposed beams.
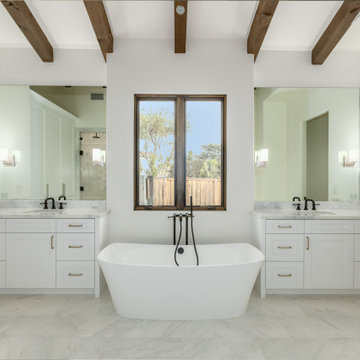
Design ideas for a large contemporary ensuite bathroom in Santa Barbara with shaker cabinets, white cabinets, a freestanding bath, white tiles, porcelain tiles, white walls, porcelain flooring, a submerged sink, engineered stone worktops, white floors, white worktops, an enclosed toilet, double sinks, a built in vanity unit and exposed beams.
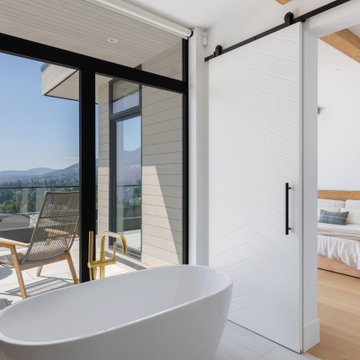
Photo of a medium sized contemporary ensuite bathroom in Vancouver with light wood cabinets, a freestanding bath, white walls, white floors and exposed beams.
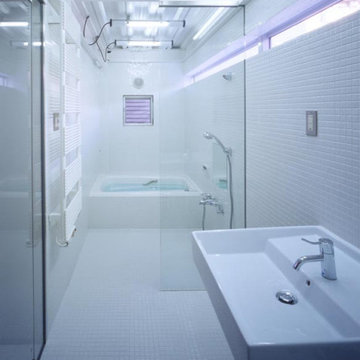
This is an example of a small modern ensuite bathroom in Kobe with a walk-in shower, a one-piece toilet, white tiles, porcelain tiles, white walls, porcelain flooring, a wall-mounted sink, white floors, an open shower, white worktops, an enclosed toilet, a single sink, a freestanding vanity unit and exposed beams.
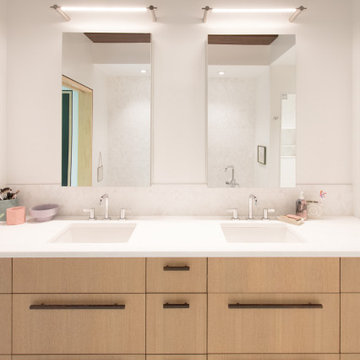
A new custom built-in vanity includes pulls from the original cabinet, which were incorporated throughout as a nod to the original design.
Design ideas for a medium sized midcentury ensuite bathroom in New York with flat-panel cabinets, brown cabinets, a freestanding bath, a built-in shower, a wall mounted toilet, white tiles, porcelain tiles, white walls, porcelain flooring, a submerged sink, engineered stone worktops, white floors, a hinged door, white worktops, an enclosed toilet, double sinks, a built in vanity unit and exposed beams.
Design ideas for a medium sized midcentury ensuite bathroom in New York with flat-panel cabinets, brown cabinets, a freestanding bath, a built-in shower, a wall mounted toilet, white tiles, porcelain tiles, white walls, porcelain flooring, a submerged sink, engineered stone worktops, white floors, a hinged door, white worktops, an enclosed toilet, double sinks, a built in vanity unit and exposed beams.
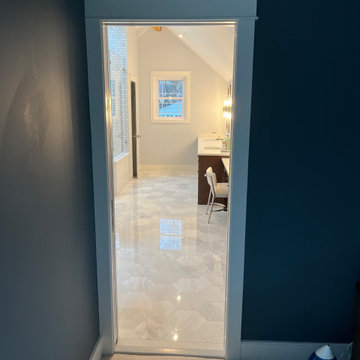
Master Bathroom and Closet addition/renovation. Took an outdated master bathroom and closet and added a shed dormer to add space for a proper master closet with built cabinets and bench to keep clothing out of the bedroom. Increased footprint of bathroom and added a skylight above the shower. Went with beautiful wood cabinetry to warm up the bathroom and classic marble for the floors and shower.
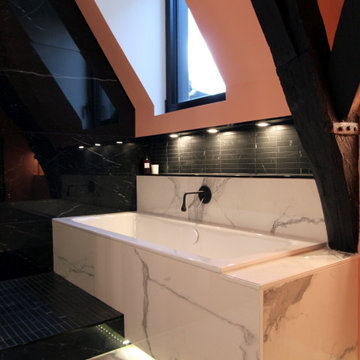
Baignoire intégrée rétro éclairée.
Inspiration for a small shabby-chic style ensuite bathroom in Lille with white cabinets, a submerged bath, a walk-in shower, black tiles, ceramic tiles, pink walls, ceramic flooring, a trough sink, tiled worktops, white floors, an open shower, black worktops, a wall niche, a single sink, a floating vanity unit and exposed beams.
Inspiration for a small shabby-chic style ensuite bathroom in Lille with white cabinets, a submerged bath, a walk-in shower, black tiles, ceramic tiles, pink walls, ceramic flooring, a trough sink, tiled worktops, white floors, an open shower, black worktops, a wall niche, a single sink, a floating vanity unit and exposed beams.
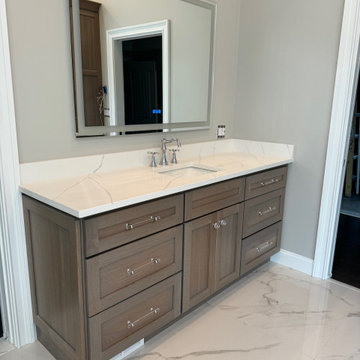
Custom transitional style master bathroom.
Large traditional ensuite bathroom in Philadelphia with louvered cabinets, brown cabinets, a freestanding bath, a corner shower, a one-piece toilet, white tiles, stone tiles, grey walls, marble flooring, a submerged sink, quartz worktops, white floors, a hinged door, white worktops, an enclosed toilet, double sinks, a built in vanity unit, exposed beams and tongue and groove walls.
Large traditional ensuite bathroom in Philadelphia with louvered cabinets, brown cabinets, a freestanding bath, a corner shower, a one-piece toilet, white tiles, stone tiles, grey walls, marble flooring, a submerged sink, quartz worktops, white floors, a hinged door, white worktops, an enclosed toilet, double sinks, a built in vanity unit, exposed beams and tongue and groove walls.
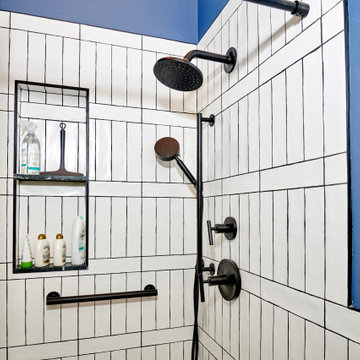
Urban Mountain lifestyle. The client came from a resort ski town in Colorado to city life. Bringing the casual lifestyle to this home you can see the urban cabin influence. This lifestyle can be compact, light-filled, clever, practical, simple, sustainable, and a dream to live in. It will have a well designed floor plan and beautiful details to create everyday astonishment. Life in the city can be both fulfilling and delightful.
Design Signature Designs Kitchen Bath
Contractor MC Construction
Photographer Sheldon of Ivestor
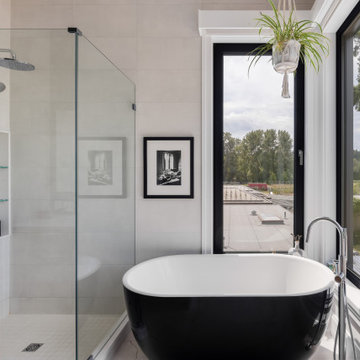
Inspiration for a medium sized classic ensuite bathroom in Vancouver with a freestanding bath, flat-panel cabinets, brown cabinets, a corner shower, green tiles, ceramic tiles, white walls, marble flooring, a submerged sink, engineered stone worktops, white floors, a hinged door, white worktops, an enclosed toilet, double sinks, a built in vanity unit and exposed beams.
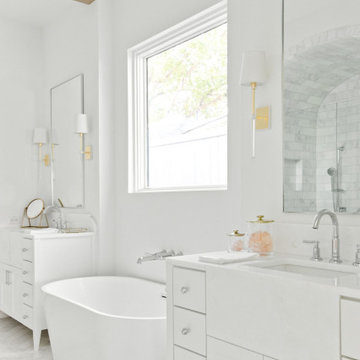
Classic, timeless, and ideally positioned on a picturesque street in the 4100 block, discover this dream home by Jessica Koltun Home. The blend of traditional architecture and contemporary finishes evokes warmth while understated elegance remains constant throughout this Midway Hollow masterpiece. Countless custom features and finishes include museum-quality walls, white oak beams, reeded cabinetry, stately millwork, and white oak wood floors with custom herringbone patterns. First-floor amenities include a barrel vault, a dedicated study, a formal and casual dining room, and a private primary suite adorned in Carrara marble that has direct access to the laundry room. The second features four bedrooms, three bathrooms, and an oversized game room that could also be used as a sixth bedroom. This is your opportunity to own a designer dream home.
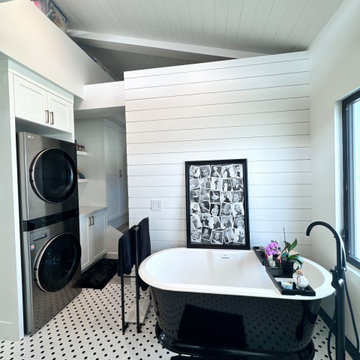
Black and White Tile Walk-in shower, Freestanding tub
Large traditional ensuite bathroom with shaker cabinets, black cabinets, a freestanding bath, a built-in shower, a bidet, white tiles, porcelain tiles, white walls, porcelain flooring, a built-in sink, engineered stone worktops, white floors, an open shower, white worktops, a wall niche, a freestanding vanity unit, exposed beams and tongue and groove walls.
Large traditional ensuite bathroom with shaker cabinets, black cabinets, a freestanding bath, a built-in shower, a bidet, white tiles, porcelain tiles, white walls, porcelain flooring, a built-in sink, engineered stone worktops, white floors, an open shower, white worktops, a wall niche, a freestanding vanity unit, exposed beams and tongue and groove walls.
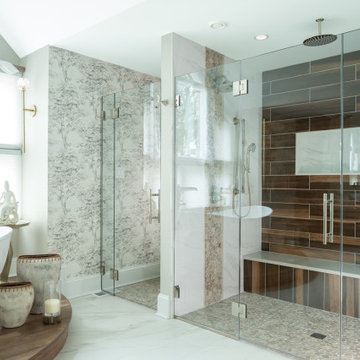
We took this dated 80's bathroom and created a livable spa retreat for our clients to enjoy as if they were on vacation everyday!
Inspiration for a large traditional ensuite bathroom in Philadelphia with raised-panel cabinets, medium wood cabinets, a freestanding bath, a double shower, a two-piece toilet, white tiles, marble tiles, grey walls, marble flooring, a vessel sink, engineered stone worktops, white floors, a hinged door, white worktops, an enclosed toilet, double sinks, a built in vanity unit, exposed beams and wallpapered walls.
Inspiration for a large traditional ensuite bathroom in Philadelphia with raised-panel cabinets, medium wood cabinets, a freestanding bath, a double shower, a two-piece toilet, white tiles, marble tiles, grey walls, marble flooring, a vessel sink, engineered stone worktops, white floors, a hinged door, white worktops, an enclosed toilet, double sinks, a built in vanity unit, exposed beams and wallpapered walls.
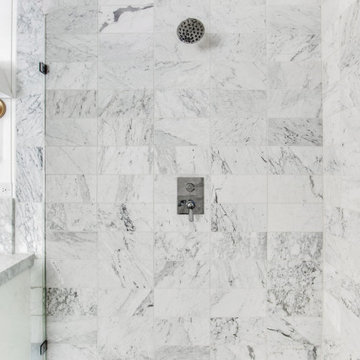
Experience the latest renovation by TK Homes with captivating Mid Century contemporary design by Jessica Koltun Home. Offering a rare opportunity in the Preston Hollow neighborhood, this single story ranch home situated on a prime lot has been superbly rebuilt to new construction specifications for an unparalleled showcase of quality and style. The mid century inspired color palette of textured whites and contrasting blacks flow throughout the wide-open floor plan features a formal dining, dedicated study, and Kitchen Aid Appliance Chef's kitchen with 36in gas range, and double island. Retire to your owner's suite with vaulted ceilings, an oversized shower completely tiled in Carrara marble, and direct access to your private courtyard. Three private outdoor areas offer endless opportunities for entertaining. Designer amenities include white oak millwork, tongue and groove shiplap, marble countertops and tile, and a high end lighting, plumbing, & hardware.
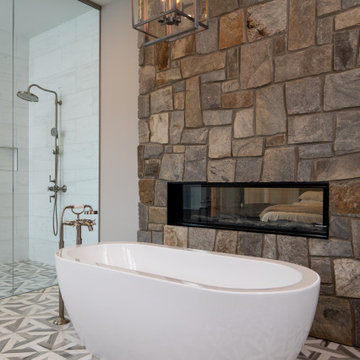
Photo of an expansive modern ensuite bathroom in Other with recessed-panel cabinets, grey cabinets, a freestanding bath, a walk-in shower, a one-piece toilet, white tiles, marble tiles, white walls, mosaic tile flooring, a submerged sink, concrete worktops, white floors, an open shower, grey worktops, a shower bench, double sinks, a built in vanity unit and exposed beams.
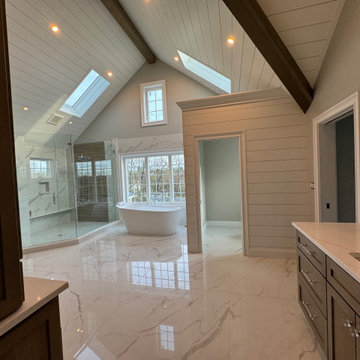
Custom transitional style master bathroom.
Photo of a large classic ensuite bathroom in Philadelphia with louvered cabinets, brown cabinets, a freestanding bath, a corner shower, a one-piece toilet, white tiles, stone tiles, grey walls, marble flooring, a submerged sink, quartz worktops, white floors, a hinged door, white worktops, an enclosed toilet, double sinks, a built in vanity unit, exposed beams and tongue and groove walls.
Photo of a large classic ensuite bathroom in Philadelphia with louvered cabinets, brown cabinets, a freestanding bath, a corner shower, a one-piece toilet, white tiles, stone tiles, grey walls, marble flooring, a submerged sink, quartz worktops, white floors, a hinged door, white worktops, an enclosed toilet, double sinks, a built in vanity unit, exposed beams and tongue and groove walls.
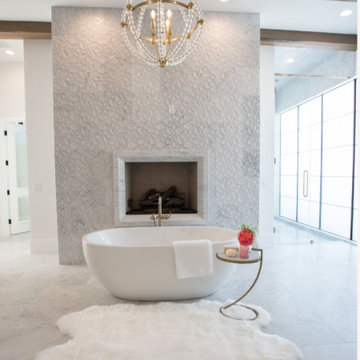
Expansive classic ensuite bathroom in Phoenix with beaded cabinets, grey cabinets, a freestanding bath, a double shower, a wall mounted toilet, white tiles, porcelain tiles, white walls, marble flooring, a submerged sink, marble worktops, white floors, a hinged door, white worktops, an enclosed toilet, double sinks, a built in vanity unit and exposed beams.
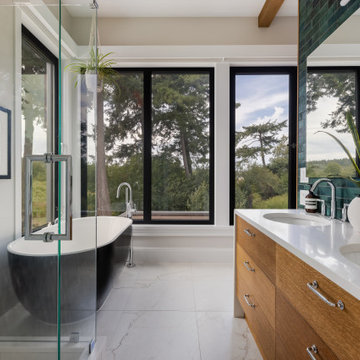
Medium sized classic ensuite bathroom in Vancouver with a freestanding bath, flat-panel cabinets, brown cabinets, a corner shower, green tiles, white walls, marble flooring, a submerged sink, engineered stone worktops, white floors, a hinged door, white worktops, an enclosed toilet, double sinks, a built in vanity unit, exposed beams and ceramic tiles.
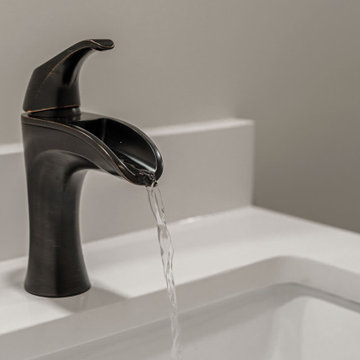
Call it what you want: a man cave, kid corner, or a party room, a basement is always a space in a home where the imagination can take liberties. Phase One accentuated the clients' wishes for an industrial lower level complete with sealed flooring, a full kitchen and bathroom and plenty of open area to let loose.
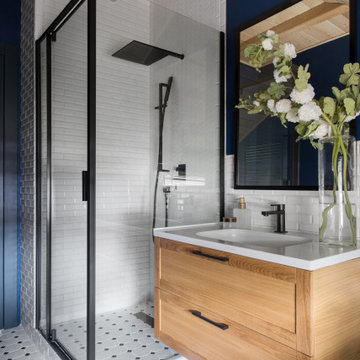
Стилист Елена Жарова.
Фотограф Ольга Мелекесцева.
Photo of a rural bathroom in Moscow with a corner shower, white tiles, metro tiles, blue walls, ceramic flooring, a submerged sink, solid surface worktops, white floors, a hinged door, white worktops, a single sink, exposed beams and a floating vanity unit.
Photo of a rural bathroom in Moscow with a corner shower, white tiles, metro tiles, blue walls, ceramic flooring, a submerged sink, solid surface worktops, white floors, a hinged door, white worktops, a single sink, exposed beams and a floating vanity unit.
Bathroom and Cloakroom with White Floors and Exposed Beams Ideas and Designs
9

