Refine by:
Budget
Sort by:Popular Today
1 - 20 of 91 photos
Item 1 of 3

Medium sized contemporary ensuite bathroom in Austin with flat-panel cabinets, light wood cabinets, a freestanding bath, grey tiles, marble tiles, brown walls, slate flooring, a vessel sink, quartz worktops, black floors, white worktops, double sinks, a floating vanity unit, a wood ceiling, exposed beams, a vaulted ceiling and wood walls.

As a retreat in an isolated setting both vanity and privacy were lesser priorities in this bath design where a view takes priority over a mirror.
This is an example of a medium sized rustic shower room bathroom in Chicago with flat-panel cabinets, light wood cabinets, a corner shower, a one-piece toilet, white tiles, porcelain tiles, white walls, slate flooring, a vessel sink, wooden worktops, black floors, a hinged door, brown worktops, a wall niche, a single sink, a freestanding vanity unit, exposed beams and wood walls.
This is an example of a medium sized rustic shower room bathroom in Chicago with flat-panel cabinets, light wood cabinets, a corner shower, a one-piece toilet, white tiles, porcelain tiles, white walls, slate flooring, a vessel sink, wooden worktops, black floors, a hinged door, brown worktops, a wall niche, a single sink, a freestanding vanity unit, exposed beams and wood walls.

This is an example of a rustic ensuite bathroom in Dresden with white cabinets, a freestanding bath, a built-in shower, beige walls, a vessel sink, grey floors, an open shower, white worktops, a single sink, a floating vanity unit, exposed beams, a vaulted ceiling, a wood ceiling and wood walls.

Ванная комната в доме из клееного бруса. На стенах широкоформатная испанская плитка. Пол плитка в стиле пэчворк.
Design ideas for a medium sized classic shower room bathroom in Other with recessed-panel cabinets, grey cabinets, a corner bath, a corner shower, beige tiles, porcelain tiles, beige walls, porcelain flooring, grey floors, a hinged door, white worktops, a single sink, a freestanding vanity unit, exposed beams and wood walls.
Design ideas for a medium sized classic shower room bathroom in Other with recessed-panel cabinets, grey cabinets, a corner bath, a corner shower, beige tiles, porcelain tiles, beige walls, porcelain flooring, grey floors, a hinged door, white worktops, a single sink, a freestanding vanity unit, exposed beams and wood walls.
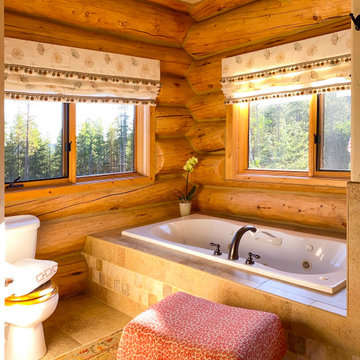
Inspiration for a small rustic ensuite bathroom in Dallas with a two-piece toilet, porcelain flooring, beige floors, wood walls, a built-in bath, brown walls and exposed beams.

This Paradise Model ATU is extra tall and grand! As you would in you have a couch for lounging, a 6 drawer dresser for clothing, and a seating area and closet that mirrors the kitchen. Quartz countertops waterfall over the side of the cabinets encasing them in stone. The custom kitchen cabinetry is sealed in a clear coat keeping the wood tone light. Black hardware accents with contrast to the light wood. A main-floor bedroom- no crawling in and out of bed. The wallpaper was an owner request; what do you think of their choice?
The bathroom has natural edge Hawaiian mango wood slabs spanning the length of the bump-out: the vanity countertop and the shelf beneath. The entire bump-out-side wall is tiled floor to ceiling with a diamond print pattern. The shower follows the high contrast trend with one white wall and one black wall in matching square pearl finish. The warmth of the terra cotta floor adds earthy warmth that gives life to the wood. 3 wall lights hang down illuminating the vanity, though durning the day, you likely wont need it with the natural light shining in from two perfect angled long windows.
This Paradise model was way customized. The biggest alterations were to remove the loft altogether and have one consistent roofline throughout. We were able to make the kitchen windows a bit taller because there was no loft we had to stay below over the kitchen. This ATU was perfect for an extra tall person. After editing out a loft, we had these big interior walls to work with and although we always have the high-up octagon windows on the interior walls to keep thing light and the flow coming through, we took it a step (or should I say foot) further and made the french pocket doors extra tall. This also made the shower wall tile and shower head extra tall. We added another ceiling fan above the kitchen and when all of those awning windows are opened up, all the hot air goes right up and out.

Little River Cabin Airbnb
Inspiration for a medium sized midcentury shower room bathroom in New York with a built-in bath, terracotta tiles, plywood flooring, wooden worktops, a wall niche, a floating vanity unit, exposed beams and wood walls.
Inspiration for a medium sized midcentury shower room bathroom in New York with a built-in bath, terracotta tiles, plywood flooring, wooden worktops, a wall niche, a floating vanity unit, exposed beams and wood walls.

Embarking on the design journey of Wabi Sabi Refuge, I immersed myself in the profound quest for tranquility and harmony. This project became a testament to the pursuit of a tranquil haven that stirs a deep sense of calm within. Guided by the essence of wabi-sabi, my intention was to curate Wabi Sabi Refuge as a sacred space that nurtures an ethereal atmosphere, summoning a sincere connection with the surrounding world. Deliberate choices of muted hues and minimalist elements foster an environment of uncluttered serenity, encouraging introspection and contemplation. Embracing the innate imperfections and distinctive qualities of the carefully selected materials and objects added an exquisite touch of organic allure, instilling an authentic reverence for the beauty inherent in nature's creations. Wabi Sabi Refuge serves as a sanctuary, an evocative invitation for visitors to embrace the sublime simplicity, find solace in the imperfect, and uncover the profound and tranquil beauty that wabi-sabi unveils.
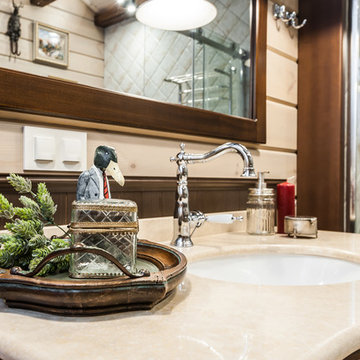
Ванная комната кантри, фрагмент ванной комнаты. Смесители, Hansgrohe, Bugnatesse, каменная столешница с раковиной.
Photo of a medium sized country ensuite wet room bathroom in Other with shaker cabinets, brown cabinets, a claw-foot bath, a wall mounted toilet, multi-coloured tiles, cement tiles, multi-coloured walls, ceramic flooring, an integrated sink, solid surface worktops, multi-coloured floors, a sliding door, beige worktops, a single sink, a freestanding vanity unit, exposed beams and wood walls.
Photo of a medium sized country ensuite wet room bathroom in Other with shaker cabinets, brown cabinets, a claw-foot bath, a wall mounted toilet, multi-coloured tiles, cement tiles, multi-coloured walls, ceramic flooring, an integrated sink, solid surface worktops, multi-coloured floors, a sliding door, beige worktops, a single sink, a freestanding vanity unit, exposed beams and wood walls.
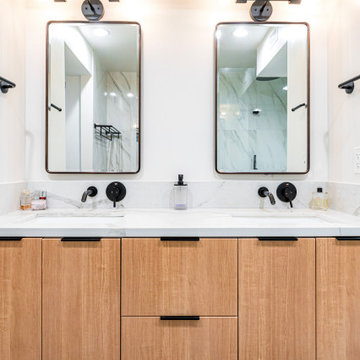
The complete home renovation incorporates sleek marble-grey backsplash and countertops to effortlessly harmonize the theme with the contrasting white cabinets. Look for the subtle gold accents on the appliances that make a statement in the kitchen. To further elevate the overall aesthetic, light brown hardwood floors add a cozy feel to the house.
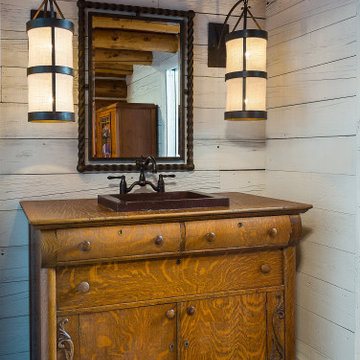
Design ideas for a coastal bathroom in Other with white walls, brown floors, exposed beams and wood walls.
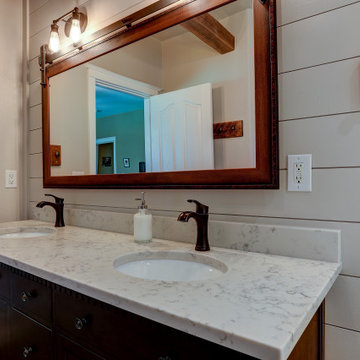
This upscale bathroom renovation has a the feel of a Craftsman home meets Tuscany. The Edison style lighting frames the unique custom barn door sliding mirror. The room is distinguished with white painted shiplap walls.
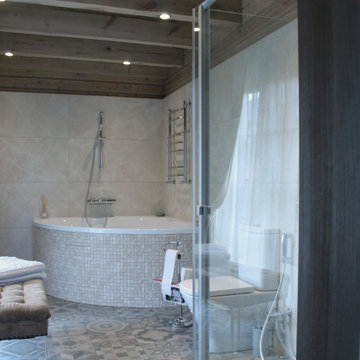
Ванная комната в доме из клееного бруса. На стенах широкоформатная испанская плитка. Пол плитка в стиле пэчворк.
Design ideas for a medium sized traditional shower room bathroom in Other with recessed-panel cabinets, grey cabinets, a corner bath, a corner shower, beige tiles, porcelain tiles, beige walls, porcelain flooring, grey floors, a hinged door, white worktops, a single sink, a freestanding vanity unit, exposed beams and wood walls.
Design ideas for a medium sized traditional shower room bathroom in Other with recessed-panel cabinets, grey cabinets, a corner bath, a corner shower, beige tiles, porcelain tiles, beige walls, porcelain flooring, grey floors, a hinged door, white worktops, a single sink, a freestanding vanity unit, exposed beams and wood walls.
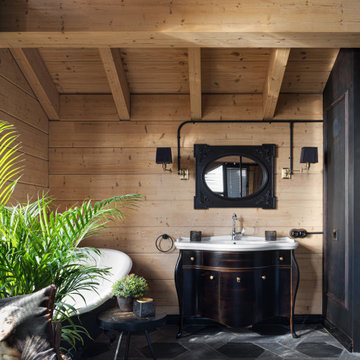
Photo of a large urban ensuite bathroom in Moscow with shaker cabinets, black cabinets, a claw-foot bath, an alcove shower, a one-piece toilet, grey tiles, all types of wall tile, black walls, wood-effect flooring, a built-in sink, grey floors, a hinged door, white worktops, a single sink, a freestanding vanity unit, exposed beams and wood walls.
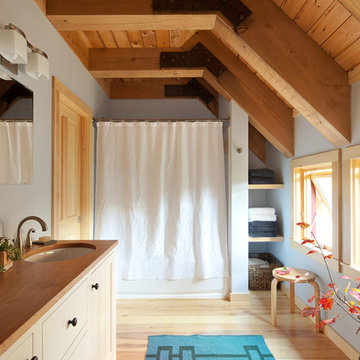
This custom bathroom with exposed wood beams was built inside a renovated Maine barn home.
Trent Bell Photography
Inspiration for a farmhouse ensuite bathroom in Portland Maine with beige cabinets, an alcove shower, blue walls, medium hardwood flooring, a submerged sink, wooden worktops, beige floors, a shower curtain, beige worktops, a single sink, a freestanding vanity unit, exposed beams and wood walls.
Inspiration for a farmhouse ensuite bathroom in Portland Maine with beige cabinets, an alcove shower, blue walls, medium hardwood flooring, a submerged sink, wooden worktops, beige floors, a shower curtain, beige worktops, a single sink, a freestanding vanity unit, exposed beams and wood walls.

This Paradise Model ATU is extra tall and grand! As you would in you have a couch for lounging, a 6 drawer dresser for clothing, and a seating area and closet that mirrors the kitchen. Quartz countertops waterfall over the side of the cabinets encasing them in stone. The custom kitchen cabinetry is sealed in a clear coat keeping the wood tone light. Black hardware accents with contrast to the light wood. A main-floor bedroom- no crawling in and out of bed. The wallpaper was an owner request; what do you think of their choice?
The bathroom has natural edge Hawaiian mango wood slabs spanning the length of the bump-out: the vanity countertop and the shelf beneath. The entire bump-out-side wall is tiled floor to ceiling with a diamond print pattern. The shower follows the high contrast trend with one white wall and one black wall in matching square pearl finish. The warmth of the terra cotta floor adds earthy warmth that gives life to the wood. 3 wall lights hang down illuminating the vanity, though durning the day, you likely wont need it with the natural light shining in from two perfect angled long windows.
This Paradise model was way customized. The biggest alterations were to remove the loft altogether and have one consistent roofline throughout. We were able to make the kitchen windows a bit taller because there was no loft we had to stay below over the kitchen. This ATU was perfect for an extra tall person. After editing out a loft, we had these big interior walls to work with and although we always have the high-up octagon windows on the interior walls to keep thing light and the flow coming through, we took it a step (or should I say foot) further and made the french pocket doors extra tall. This also made the shower wall tile and shower head extra tall. We added another ceiling fan above the kitchen and when all of those awning windows are opened up, all the hot air goes right up and out.
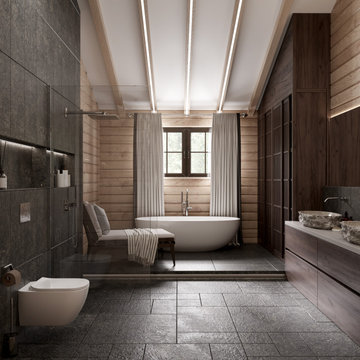
Inspiration for a large contemporary shower room bathroom in Other with louvered cabinets, dark wood cabinets, a freestanding bath, a shower/bath combination, a wall mounted toilet, brown tiles, porcelain tiles, beige walls, porcelain flooring, a built-in sink, quartz worktops, brown floors, an open shower, beige worktops, double sinks, a freestanding vanity unit, exposed beams and wood walls.
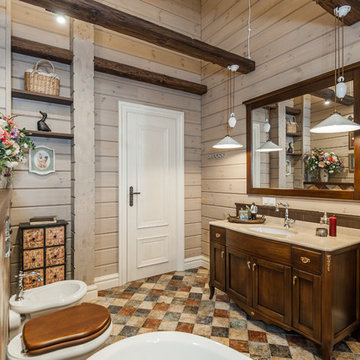
Ванная комната кантри. Сантехника, Roca, Kerasan, цветной кафель, балки, тумба под раковину, зеркало в раме.
This is an example of a medium sized rural ensuite wet room bathroom in Other with shaker cabinets, brown cabinets, a claw-foot bath, a wall mounted toilet, multi-coloured tiles, cement tiles, multi-coloured walls, ceramic flooring, an integrated sink, solid surface worktops, multi-coloured floors, a sliding door, beige worktops, a single sink, a freestanding vanity unit, exposed beams and wood walls.
This is an example of a medium sized rural ensuite wet room bathroom in Other with shaker cabinets, brown cabinets, a claw-foot bath, a wall mounted toilet, multi-coloured tiles, cement tiles, multi-coloured walls, ceramic flooring, an integrated sink, solid surface worktops, multi-coloured floors, a sliding door, beige worktops, a single sink, a freestanding vanity unit, exposed beams and wood walls.
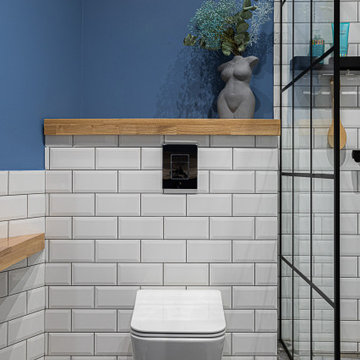
Interior of bathroom with shower.
Its modern, compact and pretty nice for this interior.
This is an example of a small contemporary shower room bathroom in Moscow with open cabinets, medium wood cabinets, a walk-in shower, a bidet, white tiles, metro tiles, white walls, ceramic flooring, a vessel sink, wooden worktops, grey floors, an open shower, beige worktops, a single sink, a floating vanity unit, exposed beams and wood walls.
This is an example of a small contemporary shower room bathroom in Moscow with open cabinets, medium wood cabinets, a walk-in shower, a bidet, white tiles, metro tiles, white walls, ceramic flooring, a vessel sink, wooden worktops, grey floors, an open shower, beige worktops, a single sink, a floating vanity unit, exposed beams and wood walls.
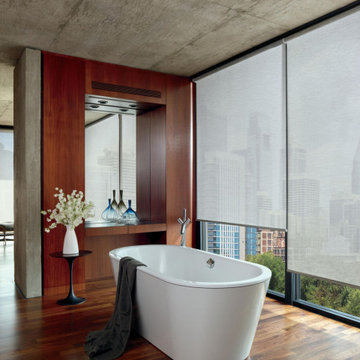
DESIGNER SCREEN SHADES
Fabric/Material: Palette
Color: Tundra
Photo of an expansive midcentury ensuite bathroom in Albuquerque with brown walls, dark hardwood flooring, brown floors, a wall niche, exposed beams and wood walls.
Photo of an expansive midcentury ensuite bathroom in Albuquerque with brown walls, dark hardwood flooring, brown floors, a wall niche, exposed beams and wood walls.
Bathroom and Cloakroom with Exposed Beams and Wood Walls Ideas and Designs
1

