Refine by:
Budget
Sort by:Popular Today
1 - 20 of 75 photos
Item 1 of 3

Photo of a small classic cloakroom in Minneapolis with grey walls, ceramic flooring, marble worktops, dark wood cabinets, a two-piece toilet, mirror tiles, a vessel sink, open cabinets, white tiles, beige tiles, black tiles, white floors and feature lighting.
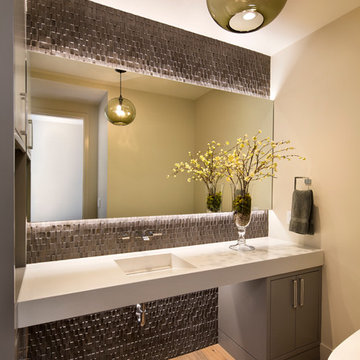
Bernard Andre
This is an example of a contemporary cloakroom in San Francisco with flat-panel cabinets, grey cabinets, beige walls, light hardwood flooring, an integrated sink and feature lighting.
This is an example of a contemporary cloakroom in San Francisco with flat-panel cabinets, grey cabinets, beige walls, light hardwood flooring, an integrated sink and feature lighting.

An important part of this bathroom design was to have a stylish and compact vanity. With cut back the size and mounted in the wall to conserve space.

Hello powder room! Photos by: Rod Foster
Inspiration for a small nautical cloakroom in Orange County with beige tiles, grey tiles, mosaic tiles, light hardwood flooring, a vessel sink, travertine worktops, grey walls, beige floors and feature lighting.
Inspiration for a small nautical cloakroom in Orange County with beige tiles, grey tiles, mosaic tiles, light hardwood flooring, a vessel sink, travertine worktops, grey walls, beige floors and feature lighting.
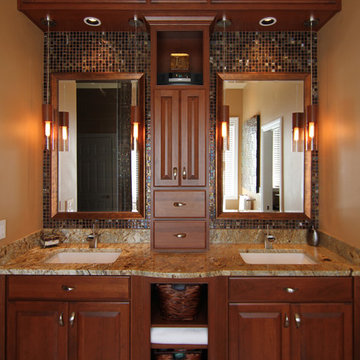
Inspiration for a contemporary bathroom in Other with mosaic tiles, a submerged sink and feature lighting.

Design by Mark Evans
Project Management by Jay Schaefer
Photos by Paul Finkel
This space features a Silestone countertop & Porcelanosa Moon Glacier Metalic Color tile at the backsplash.
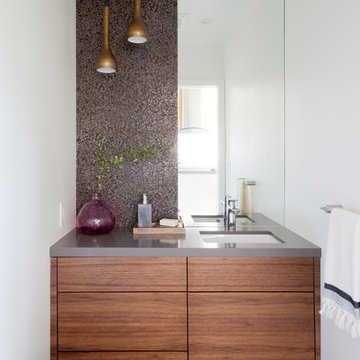
Amy Bartlam
Small contemporary cloakroom in Los Angeles with porcelain flooring, black floors and feature lighting.
Small contemporary cloakroom in Los Angeles with porcelain flooring, black floors and feature lighting.
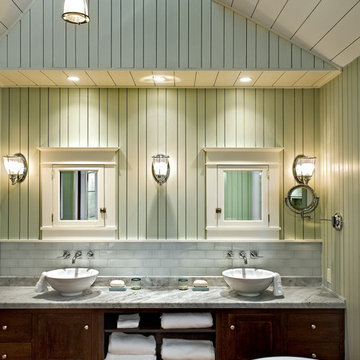
photography by Rob Karosis
Design ideas for a beach style bathroom in Portland Maine with a vessel sink and feature lighting.
Design ideas for a beach style bathroom in Portland Maine with a vessel sink and feature lighting.
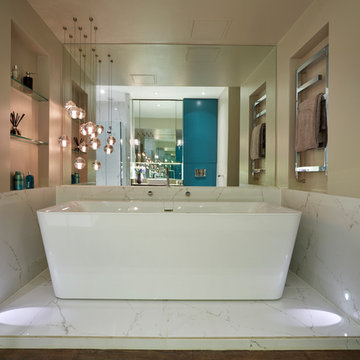
A luxurious master ensuite bathroom with a large square bath on a raised platform to give it grandeur.
Asymetric, beautiful arrangement of glass pendant lights over the bath help to elevate this bathroom to spa status. A mirrored wall creates a great feeling of space and teal cabinets behind provide great storage.
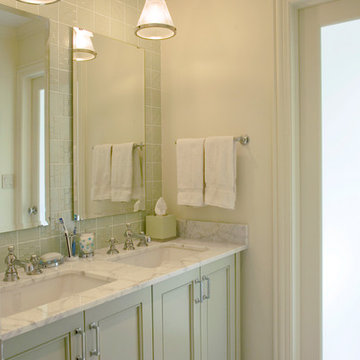
Designer: Ruthie Alan
Inspiration for a contemporary bathroom in Chicago with recessed-panel cabinets and feature lighting.
Inspiration for a contemporary bathroom in Chicago with recessed-panel cabinets and feature lighting.

Note the customized drawers under the sink. The medicine cabinet has lighting under it.
Photo by Greg Krogstad
Photo of a large rustic shower room bathroom in Seattle with shaker cabinets, light wood cabinets, white tiles, a submerged sink, brown walls, an alcove shower, a one-piece toilet, metro tiles, ceramic flooring, white floors, a sliding door, beige worktops and feature lighting.
Photo of a large rustic shower room bathroom in Seattle with shaker cabinets, light wood cabinets, white tiles, a submerged sink, brown walls, an alcove shower, a one-piece toilet, metro tiles, ceramic flooring, white floors, a sliding door, beige worktops and feature lighting.
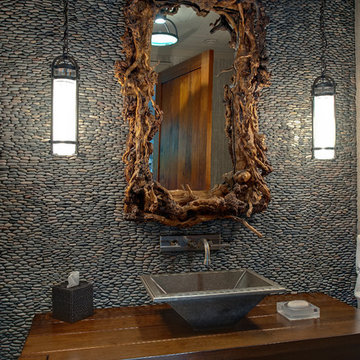
Powder room in Modern new home in North Georgia Mountains
Photography by Galina Coada
Inspiration for a rustic cloakroom in Atlanta with a vessel sink, wooden worktops, pebble tiles, brown worktops and feature lighting.
Inspiration for a rustic cloakroom in Atlanta with a vessel sink, wooden worktops, pebble tiles, brown worktops and feature lighting.

This lovely vanity and large mirror both frame and reflect the views. Quartz flooring provides color and texture below rich wood cabinets.
This is an example of a large rustic ensuite wet room bathroom in Denver with raised-panel cabinets, medium wood cabinets, a built-in bath, green tiles, porcelain tiles, beige walls, slate flooring, a submerged sink, granite worktops, green floors, a hinged door, beige worktops, feature lighting and double sinks.
This is an example of a large rustic ensuite wet room bathroom in Denver with raised-panel cabinets, medium wood cabinets, a built-in bath, green tiles, porcelain tiles, beige walls, slate flooring, a submerged sink, granite worktops, green floors, a hinged door, beige worktops, feature lighting and double sinks.
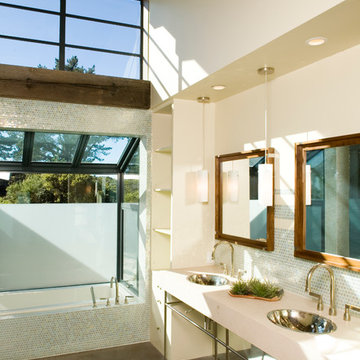
Claudio Santini
This is an example of a contemporary bathroom in San Francisco with a built-in sink, a built-in bath, mosaic tiles, concrete flooring and feature lighting.
This is an example of a contemporary bathroom in San Francisco with a built-in sink, a built-in bath, mosaic tiles, concrete flooring and feature lighting.
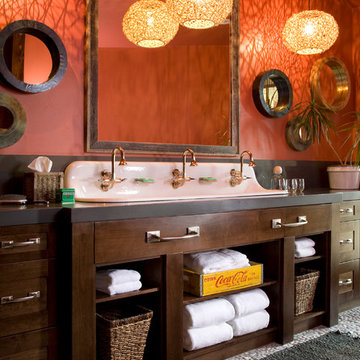
Photo of a rustic bathroom in Denver with a trough sink, dark wood cabinets, orange walls, shaker cabinets, grey worktops and feature lighting.
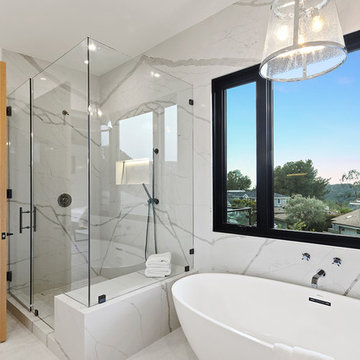
Design ideas for a large modern ensuite bathroom in Los Angeles with grey tiles, flat-panel cabinets, light wood cabinets, a freestanding bath, a walk-in shower, marble tiles, white walls, marble flooring, a submerged sink, marble worktops, white floors, a hinged door, white worktops, feature lighting, double sinks and a built in vanity unit.
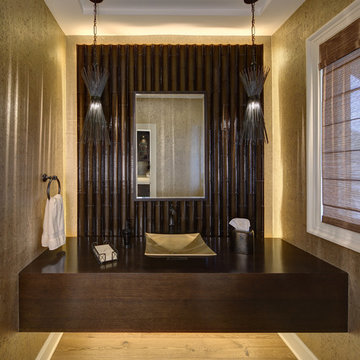
Contemporary cloakroom in Cleveland with beige walls, light hardwood flooring, a vessel sink and feature lighting.
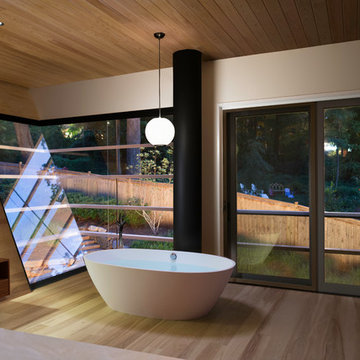
galina coeda
Photo of an expansive contemporary ensuite wet room bathroom in San Francisco with a freestanding bath, light hardwood flooring, white walls, brown floors, a hinged door, feature lighting, a timber clad ceiling and a vaulted ceiling.
Photo of an expansive contemporary ensuite wet room bathroom in San Francisco with a freestanding bath, light hardwood flooring, white walls, brown floors, a hinged door, feature lighting, a timber clad ceiling and a vaulted ceiling.
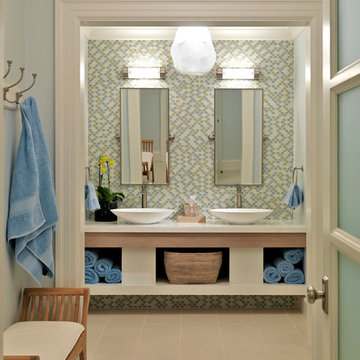
Photography by Richard Mandelkorn
Inspiration for a traditional bathroom in Boston with mosaic tiles, a vessel sink and feature lighting.
Inspiration for a traditional bathroom in Boston with mosaic tiles, a vessel sink and feature lighting.

A typical post-1906 Noe Valley house is simultaneously restored, expanded and redesigned to keep what works and rethink what doesn’t. The front façade, is scraped and painted a crisp monochrome white—it worked. The new asymmetrical gabled rear addition takes the place of a windowless dead end box that didn’t. A “Great kitchen”, open yet formally defined living and dining rooms, a generous master suite, and kid’s rooms with nooks and crannies, all make for a newly designed house that straddles old and new.
Structural Engineer: Gregory Paul Wallace SE
General Contractor: Cardea Building Co.
Photographer: Open Homes Photography
Bathroom and Cloakroom with Feature Lighting Ideas and Designs
1

