Bathroom and Cloakroom with Flat-panel Cabinets and a Drop Ceiling Ideas and Designs
Refine by:
Budget
Sort by:Popular Today
1 - 20 of 1,715 photos
Item 1 of 3

Small contemporary grey and cream ensuite bathroom in London with flat-panel cabinets, beige cabinets, a built-in bath, a wall mounted toilet, brown tiles, stone tiles, multi-coloured walls, ceramic flooring, a vessel sink, brown floors, a feature wall, a single sink, a floating vanity unit and a drop ceiling.

Il bagno lungo e molto stretto (solamente 108 cm) è stato completamente rivisto e ristudiato. Qui sono stati scelti il bianco e nero per creare un effetto scatola ed abbassare il soffitto che era davvero molto alto.Pavimento e rivestimento della doccia sono in gres che riprende il marmo Sahara Noir.
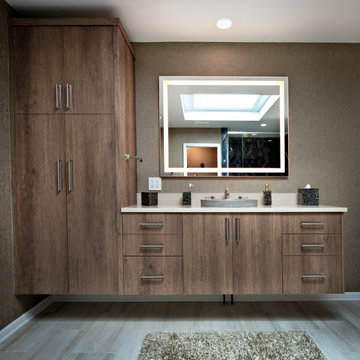
Design ideas for a large modern ensuite bathroom in Chicago with flat-panel cabinets, brown cabinets, a freestanding bath, a corner shower, blue tiles, ceramic tiles, brown walls, porcelain flooring, a vessel sink, concrete worktops, white floors, a hinged door, beige worktops, a shower bench, double sinks, a floating vanity unit, a drop ceiling and wallpapered walls.

Liadesign
Photo of a small contemporary shower room bathroom in Milan with flat-panel cabinets, blue cabinets, an alcove shower, a two-piece toilet, beige tiles, porcelain tiles, blue walls, porcelain flooring, a vessel sink, solid surface worktops, multi-coloured floors, a sliding door, black worktops, a shower bench, a single sink, a floating vanity unit and a drop ceiling.
Photo of a small contemporary shower room bathroom in Milan with flat-panel cabinets, blue cabinets, an alcove shower, a two-piece toilet, beige tiles, porcelain tiles, blue walls, porcelain flooring, a vessel sink, solid surface worktops, multi-coloured floors, a sliding door, black worktops, a shower bench, a single sink, a floating vanity unit and a drop ceiling.
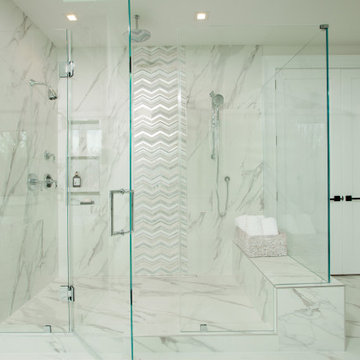
Design ideas for an expansive traditional ensuite bathroom in DC Metro with flat-panel cabinets, white cabinets, a freestanding bath, a corner shower, white tiles, marble tiles, marble flooring, engineered stone worktops, a hinged door, grey worktops, a shower bench, a single sink, a floating vanity unit and a drop ceiling.

Large mediterranean ensuite bathroom with flat-panel cabinets, medium wood cabinets, a freestanding bath, a walk-in shower, a wall mounted toilet, white walls, limestone flooring, a submerged sink, marble worktops, an open shower, double sinks, a built in vanity unit, a drop ceiling, wood walls, white tiles, limestone tiles and white floors.

Il bagno crea una continuazione materica con il resto della casa.
Si è optato per utilizzare gli stessi materiali per il mobile del lavabo e per la colonna laterale. Il dettaglio principale è stato quello di piegare a 45° il bordo del mobile per creare una gola di apertura dei cassetti ed un vano a giorno nella parte bassa. Il lavabo di Duravit va in appoggio ed è contrastato dalle rubinetterie nere Gun di Jacuzzi.
Le pareti sono rivestite di Biscuits, le piastrelle di 41zero42.

Bagno in gres con contrasti cromatici
Inspiration for a medium sized contemporary shower room bathroom in Milan with a built-in shower, porcelain tiles, an open shower, flat-panel cabinets, brown cabinets, a two-piece toilet, a built-in sink, wooden worktops, a single sink, a floating vanity unit, multi-coloured tiles, porcelain flooring, a wall niche and a drop ceiling.
Inspiration for a medium sized contemporary shower room bathroom in Milan with a built-in shower, porcelain tiles, an open shower, flat-panel cabinets, brown cabinets, a two-piece toilet, a built-in sink, wooden worktops, a single sink, a floating vanity unit, multi-coloured tiles, porcelain flooring, a wall niche and a drop ceiling.
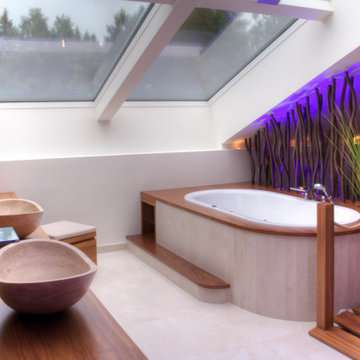
Besonderheit: Moderner Style, mit warmen Holz und Farben
Konzept: Vollkonzept und komplettes Interiore-Design Stefan Necker – Tegernseer Badmanufaktur
Projektart: Renovierung/Umbau und Entkernung gesamtes Dachgeschoss ( Bad, Schlafzimmer, Ankeide) Projektkat: EFH / Dachgeschoss
Umbaufläche ca. 70 qm
Produkte: Sauna, Whirlpool,Dampfdusche, Ruhenereich, Doppelwaschtischmit Möbel, Schminkschrank KNX-Elektroinstallation, Smart-Home-Lichtsteuerung
Leistung: Entkernung, Heizkesselkomplettanlage im Keller, Neuaufbau Dachflächenisolierung & Dampfsperre, Panoramafenster mit elektrischer Beschattung, Dachflächenfenster sonst, Balkon/Terassenverglasung, Trennglaswand zum Schlafzimmer, Kafeebar, Kamin, Schafzimmer, Ankleideimmer, Sound, Multimedia und Aussenbeschallung
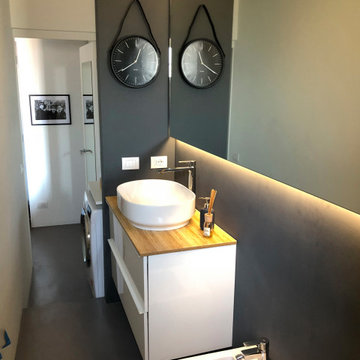
bagno con pavimento in resina e pareti tinteggiate di grigio scuro. Bagno minimal, funzionale ed elegante con un lungo specchio retroilluminato che amplia lo spazio

Оригинальности и графичности придают черные металлические профили-раскладки в плитке и в стенах.
Долго думали, как разделить по назначению две ванные. И решили вместо традиционного деления на хозяйскую ванную и гостевой санузел разделить так: ванная мальчиков - для папы и сына, - и ванную девочек - для мамы и дочки.
Вашему вниманию - ванная Девочек.
За раковиной сделали белые шевроны. К цвету керамогранита, выбранного для облицовки стен за ванной, подобрали цвет окраски остальных стен, а выше 240 см - окрасили в приятно-серый цвет.
Яркий потолочный свет можно отключить, оставив лишь интимную подсветку в потолке над ванной.

Photography by Michael J. Lee Photography
This is an example of a medium sized contemporary ensuite bathroom in Boston with flat-panel cabinets, light wood cabinets, a freestanding bath, an alcove shower, a two-piece toilet, grey walls, marble flooring, a submerged sink, engineered stone worktops, white floors, a hinged door, grey worktops, an enclosed toilet, double sinks, a floating vanity unit, a drop ceiling and wallpapered walls.
This is an example of a medium sized contemporary ensuite bathroom in Boston with flat-panel cabinets, light wood cabinets, a freestanding bath, an alcove shower, a two-piece toilet, grey walls, marble flooring, a submerged sink, engineered stone worktops, white floors, a hinged door, grey worktops, an enclosed toilet, double sinks, a floating vanity unit, a drop ceiling and wallpapered walls.
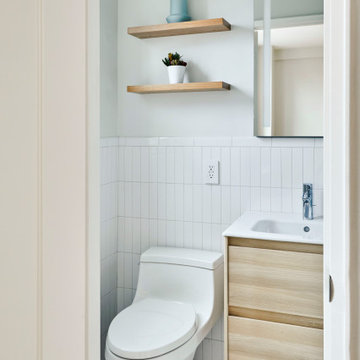
Photo of a small contemporary ensuite bathroom in New York with flat-panel cabinets, light wood cabinets, an alcove shower, a one-piece toilet, white tiles, ceramic tiles, grey walls, marble flooring, an integrated sink, solid surface worktops, grey floors, a sliding door, white worktops, a wall niche, a single sink, a floating vanity unit and a drop ceiling.
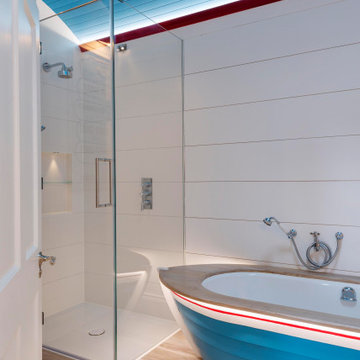
Medium sized nautical ensuite bathroom in Devon with flat-panel cabinets, distressed cabinets, a built-in shower, a wall mounted toilet, blue tiles, blue walls, ceramic flooring, an integrated sink, onyx worktops, grey floors, an open shower, brown worktops, a wall niche, double sinks, a freestanding vanity unit, a drop ceiling and wallpapered walls.
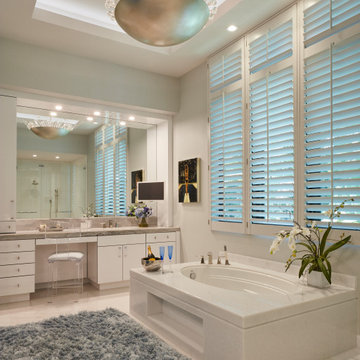
Brantley Photography
Photo of a contemporary ensuite bathroom in Miami with flat-panel cabinets, white cabinets, a submerged bath, grey walls, grey floors, grey worktops and a drop ceiling.
Photo of a contemporary ensuite bathroom in Miami with flat-panel cabinets, white cabinets, a submerged bath, grey walls, grey floors, grey worktops and a drop ceiling.
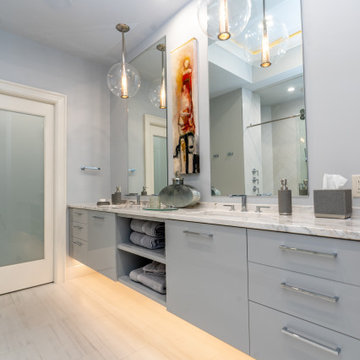
This is an example of a large contemporary ensuite bathroom in Tampa with flat-panel cabinets, grey cabinets, a corner shower, grey walls, wood-effect flooring, a submerged sink, granite worktops, grey floors, a sliding door, grey worktops, double sinks, a floating vanity unit, a drop ceiling and a vaulted ceiling.

Master Bathroom retreat. Tone on tone pallet in whites and creams. Porcelain tiles on the walls and floors. Custom vanities with quartzite countertops. Crystal chandelier and ambient lighting.

Photo of a small world-inspired shower room bathroom in Milan with flat-panel cabinets, light wood cabinets, a built-in shower, a two-piece toilet, multi-coloured tiles, mosaic tiles, multi-coloured walls, ceramic flooring, an integrated sink, solid surface worktops, grey floors, a sliding door, white worktops, a shower bench, a single sink, a floating vanity unit, a drop ceiling and wallpapered walls.

Photo of a medium sized eclectic shower room bathroom in Catania-Palermo with flat-panel cabinets, blue cabinets, a built-in shower, a wall mounted toilet, blue tiles, blue walls, porcelain flooring, a console sink, solid surface worktops, turquoise floors, a hinged door, white worktops, a wall niche, a single sink, a floating vanity unit, a drop ceiling and wallpapered walls.

Liadesign
Design ideas for a small contemporary shower room bathroom in Milan with flat-panel cabinets, light wood cabinets, an alcove shower, a two-piece toilet, multi-coloured tiles, porcelain tiles, green walls, light hardwood flooring, a vessel sink, laminate worktops, a sliding door, white worktops, a single sink, a floating vanity unit and a drop ceiling.
Design ideas for a small contemporary shower room bathroom in Milan with flat-panel cabinets, light wood cabinets, an alcove shower, a two-piece toilet, multi-coloured tiles, porcelain tiles, green walls, light hardwood flooring, a vessel sink, laminate worktops, a sliding door, white worktops, a single sink, a floating vanity unit and a drop ceiling.
Bathroom and Cloakroom with Flat-panel Cabinets and a Drop Ceiling Ideas and Designs
1

