Bathroom and Cloakroom with Flat-panel Cabinets and an Integrated Sink Ideas and Designs
Refine by:
Budget
Sort by:Popular Today
141 - 160 of 24,492 photos
Item 1 of 3

Home addition and remodel. Two new bedroom and bathroom.
Small contemporary ensuite bathroom in Los Angeles with flat-panel cabinets, grey cabinets, an alcove bath, an alcove shower, a wall mounted toilet, grey tiles, porcelain tiles, grey walls, porcelain flooring, an integrated sink, engineered stone worktops, grey floors, an open shower, white worktops, a wall niche and a single sink.
Small contemporary ensuite bathroom in Los Angeles with flat-panel cabinets, grey cabinets, an alcove bath, an alcove shower, a wall mounted toilet, grey tiles, porcelain tiles, grey walls, porcelain flooring, an integrated sink, engineered stone worktops, grey floors, an open shower, white worktops, a wall niche and a single sink.
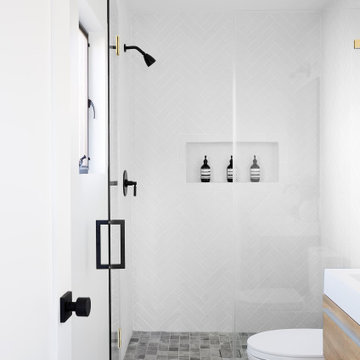
Secondary bedroom bathroom featuring concrete tile throughout accented with white herringbone tile, wood vanity and black plumbing fixtures.
Inspiration for a small modern shower room bathroom in Los Angeles with flat-panel cabinets, medium wood cabinets, an alcove shower, a one-piece toilet, white walls, concrete flooring, an integrated sink, solid surface worktops, grey floors, a hinged door and white worktops.
Inspiration for a small modern shower room bathroom in Los Angeles with flat-panel cabinets, medium wood cabinets, an alcove shower, a one-piece toilet, white walls, concrete flooring, an integrated sink, solid surface worktops, grey floors, a hinged door and white worktops.

Medium sized bohemian cloakroom in Nashville with a two-piece toilet, white walls, beige floors, white worktops, flat-panel cabinets, black cabinets, vinyl flooring, an integrated sink and a freestanding vanity unit.
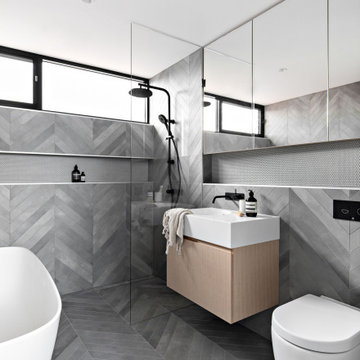
Design ideas for a medium sized modern ensuite bathroom in Sydney with light wood cabinets, a freestanding bath, grey tiles, ceramic tiles, grey walls, porcelain flooring, solid surface worktops, grey floors, an open shower, white worktops, a wall niche, a single sink, a floating vanity unit, flat-panel cabinets, a built-in shower, a one-piece toilet and an integrated sink.
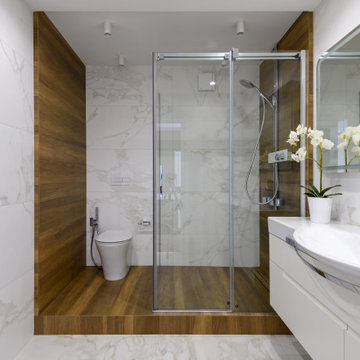
Inspiration for a medium sized contemporary shower room bathroom in Novosibirsk with flat-panel cabinets, white cabinets, an alcove shower, a wall mounted toilet, brown tiles, grey tiles, an integrated sink, grey floors, a sliding door, white worktops, a single sink and a floating vanity unit.

Above and Beyond is the third residence in a four-home collection in Paradise Valley, Arizona. Originally the site of the abandoned Kachina Elementary School, the infill community, appropriately named Kachina Estates, embraces the remarkable views of Camelback Mountain.
Nestled into an acre sized pie shaped cul-de-sac lot, the lot geometry and front facing view orientation created a remarkable privacy challenge and influenced the forward facing facade and massing. An iconic, stone-clad massing wall element rests within an oversized south-facing fenestration, creating separation and privacy while affording views “above and beyond.”
Above and Beyond has Mid-Century DNA married with a larger sense of mass and scale. The pool pavilion bridges from the main residence to a guest casita which visually completes the need for protection and privacy from street and solar exposure.
The pie-shaped lot which tapered to the south created a challenge to harvest south light. This was one of the largest spatial organization influencers for the design. The design undulates to embrace south sun and organically creates remarkable outdoor living spaces.
This modernist home has a palate of granite and limestone wall cladding, plaster, and a painted metal fascia. The wall cladding seamlessly enters and exits the architecture affording interior and exterior continuity.
Kachina Estates was named an Award of Merit winner at the 2019 Gold Nugget Awards in the category of Best Residential Detached Collection of the Year. The annual awards ceremony was held at the Pacific Coast Builders Conference in San Francisco, CA in May 2019.
Project Details: Above and Beyond
Architecture: Drewett Works
Developer/Builder: Bedbrock Developers
Interior Design: Est Est
Land Planner/Civil Engineer: CVL Consultants
Photography: Dino Tonn and Steven Thompson
Awards:
Gold Nugget Award of Merit - Kachina Estates - Residential Detached Collection of the Year

Paul Dyer Photo
Design ideas for a rustic bathroom in San Francisco with flat-panel cabinets, medium wood cabinets, beige walls, an integrated sink, grey floors and beige worktops.
Design ideas for a rustic bathroom in San Francisco with flat-panel cabinets, medium wood cabinets, beige walls, an integrated sink, grey floors and beige worktops.
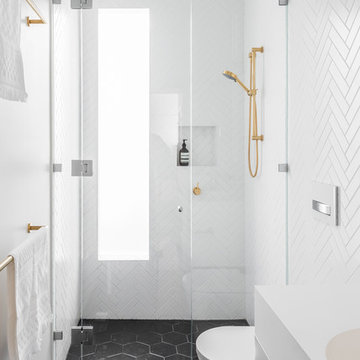
May Photography
Inspiration for a small contemporary shower room bathroom in Melbourne with flat-panel cabinets, white cabinets, an alcove shower, a one-piece toilet, white tiles, ceramic tiles, white walls, porcelain flooring, an integrated sink, solid surface worktops, black floors and a hinged door.
Inspiration for a small contemporary shower room bathroom in Melbourne with flat-panel cabinets, white cabinets, an alcove shower, a one-piece toilet, white tiles, ceramic tiles, white walls, porcelain flooring, an integrated sink, solid surface worktops, black floors and a hinged door.
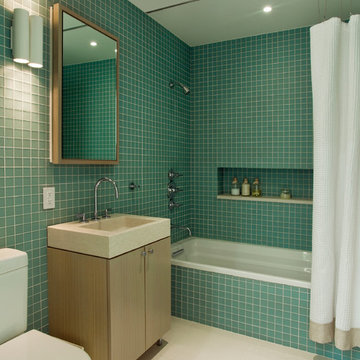
Modern bathroom in New York with light wood cabinets, a shower/bath combination, blue tiles, glass tiles, flat-panel cabinets and an integrated sink.
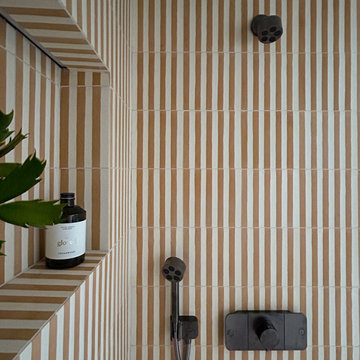
smaller of the two bathrooms of this project. We used the same luxurious dark fixtures from Axor but paired them with yellow-striped cement tiles and a warm, subtle terrazzo effect floor.
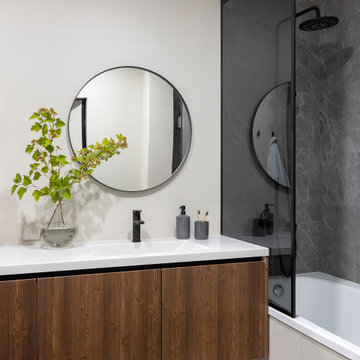
Photo of a medium sized contemporary grey and white ensuite bathroom in Other with flat-panel cabinets, medium wood cabinets, an alcove bath, a shower/bath combination, a wall mounted toilet, grey tiles, porcelain tiles, beige walls, porcelain flooring, an integrated sink, engineered stone worktops, grey floors, a shower curtain, white worktops, an enclosed toilet, a single sink, a floating vanity unit, a wallpapered ceiling and panelled walls.

Wall-to-wall windows in the master bathroom create a serene backdrop for an intimate place to reset and recharge.
Custom windows, doors, and hardware designed and furnished by Thermally Broken Steel USA.
Other sources:
Sink fittings: Watermark.

Bagno moderno dalle linee semplici e minimal in krion
Design ideas for a contemporary bathroom in Other with flat-panel cabinets, white cabinets, black tiles, porcelain tiles, black walls, ceramic flooring, an integrated sink, solid surface worktops, black floors, white worktops, a built in vanity unit and exposed beams.
Design ideas for a contemporary bathroom in Other with flat-panel cabinets, white cabinets, black tiles, porcelain tiles, black walls, ceramic flooring, an integrated sink, solid surface worktops, black floors, white worktops, a built in vanity unit and exposed beams.
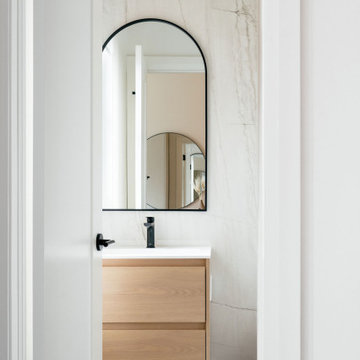
Inspiration for a small modern cloakroom in Toronto with flat-panel cabinets, light wood cabinets, a one-piece toilet, multi-coloured tiles, porcelain tiles, white walls, porcelain flooring, an integrated sink, quartz worktops, grey floors, white worktops and a floating vanity unit.

Contemporary bathroom in Moscow with flat-panel cabinets, white cabinets, an alcove bath, a shower/bath combination, white tiles, an integrated sink, black floors, an open shower, white worktops, a single sink and a floating vanity unit.

This Wyoming master bath felt confined with an
inefficient layout. Although the existing bathroom
was a good size, an awkwardly placed dividing
wall made it impossible for two people to be in
it at the same time.
Taking down the dividing wall made the room
feel much more open and allowed warm,
natural light to come in. To take advantage of
all that sunshine, an elegant soaking tub was
placed right by the window, along with a unique,
black subway tile and quartz tub ledge. Adding
contrast to the dark tile is a beautiful wood vanity
with ultra-convenient drawer storage. Gold
fi xtures bring warmth and luxury, and add a
perfect fi nishing touch to this spa-like retreat.

The Tranquility Residence is a mid-century modern home perched amongst the trees in the hills of Suffern, New York. After the homeowners purchased the home in the Spring of 2021, they engaged TEROTTI to reimagine the primary and tertiary bathrooms. The peaceful and subtle material textures of the primary bathroom are rich with depth and balance, providing a calming and tranquil space for daily routines. The terra cotta floor tile in the tertiary bathroom is a nod to the history of the home while the shower walls provide a refined yet playful texture to the room.
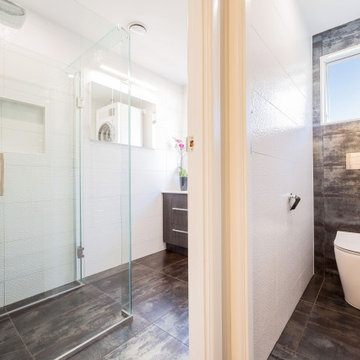
The brief was to create a luxurious bathroom with laundry and separate toilet that would feel spacious though it being a small space.
We worked with tiles that would reflect the light to assist in making the space feel large and inviting. The glazed Porcelain Metal Stone Silver Tile to floor and feature wall as well as the Bianca White Gloss 3D Effect tile really work their magic to transform this space to provide light, interest and feel of luxury. The dark timber drawer vanity unit adds texture and interest.
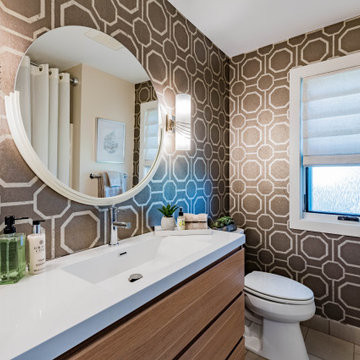
Elegant decor modern rustic powder room
Inspiration for a small modern cloakroom in Minneapolis with flat-panel cabinets, beige cabinets, a two-piece toilet, beige walls, porcelain flooring, an integrated sink, engineered stone worktops, beige floors, white worktops, a freestanding vanity unit and wallpapered walls.
Inspiration for a small modern cloakroom in Minneapolis with flat-panel cabinets, beige cabinets, a two-piece toilet, beige walls, porcelain flooring, an integrated sink, engineered stone worktops, beige floors, white worktops, a freestanding vanity unit and wallpapered walls.
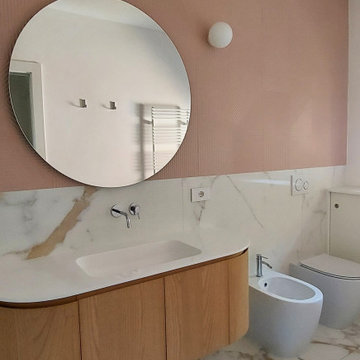
Photo of a medium sized contemporary shower room bathroom in Milan with flat-panel cabinets, light wood cabinets, a built-in shower, a bidet, white tiles, marble tiles, pink walls, ceramic flooring, an integrated sink, white floors, a sliding door, white worktops, a wall niche, a single sink and a floating vanity unit.
Bathroom and Cloakroom with Flat-panel Cabinets and an Integrated Sink Ideas and Designs
8

