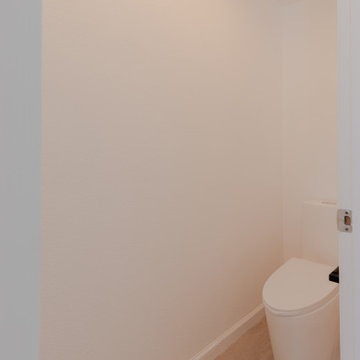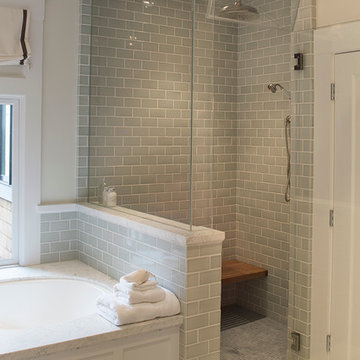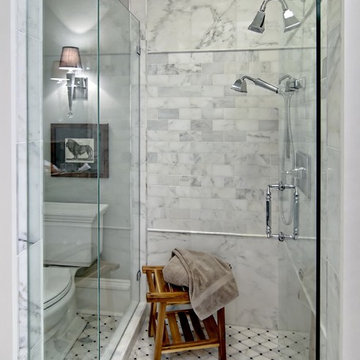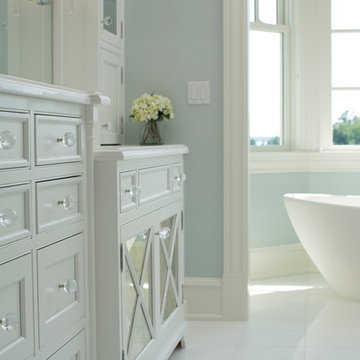Bathroom and Cloakroom with Raised-panel Cabinets and Freestanding Cabinets Ideas and Designs
Refine by:
Budget
Sort by:Popular Today
1 - 20 of 120,869 photos
Item 1 of 3

This is an example of a large classic cloakroom in Other with freestanding cabinets, yellow cabinets, a one-piece toilet, marble flooring, a wall-mounted sink and a floating vanity unit.

Photo of a medium sized traditional cloakroom in Chicago with freestanding cabinets, black cabinets, multi-coloured walls, a submerged sink, a one-piece toilet, engineered stone worktops and grey worktops.

The powder room has a beautiful sculptural mirror that complements the mercury glass hanging pendant lights. The chevron tiled backsplash adds visual interest while creating a focal wall.

Compact master bath remodel, with hair accessories plug ins, Swiss Alps Photography
This is an example of a small traditional ensuite bathroom in Portland with raised-panel cabinets, medium wood cabinets, a built-in shower, a wall mounted toilet, beige tiles, travertine tiles, beige walls, travertine flooring, a submerged sink, engineered stone worktops, multi-coloured floors and a hinged door.
This is an example of a small traditional ensuite bathroom in Portland with raised-panel cabinets, medium wood cabinets, a built-in shower, a wall mounted toilet, beige tiles, travertine tiles, beige walls, travertine flooring, a submerged sink, engineered stone worktops, multi-coloured floors and a hinged door.

Powder room with a punch! Handmade green subway tile is laid in a herringbone pattern for this feature wall. The other three walls received a gorgeous gold metallic print wallcovering. A brass and marble sink with all brass fittings provide the perfect contrast to the green tile backdrop. Walnut wood flooring
Photo: Stephen Allen

Explore Bayside Home Improvement LLC's comprehensive Home Remodeling Project in Phoenix, AZ. Our meticulous approach to renovation ensures every aspect of your home is rejuvenated to perfection. From essential spaces like bathrooms and kitchens to intricate details such as closets, staircases, and fireplaces, we offer a complete range of remodeling services. Trust our team to deliver impeccable results, tailored to enhance your living environment. Join us as we redefine luxury living in Phoenix, Arizona.

Photo of a small contemporary cloakroom in Phoenix with freestanding cabinets, dark wood cabinets, brown tiles, brown walls, a vessel sink, wooden worktops and grey floors.

This pretty powder bath is part of a whole house design and renovation by Haven Design and Construction. The herringbone marble flooring provides a subtle pattern that reflects the gray and white color scheme of this elegant powder bath. A soft gray wallpaper with beaded octagon geometric design provides sophistication to the tiny jewelbox powder room, while the gold and glass chandelier adds drama. The furniture detailing of the custom vanity cabinet adds further detail. This powder bath is sure to impress guests.

Photo by Christopher Stark.
This is an example of a small scandi cloakroom in San Francisco with freestanding cabinets, medium wood cabinets, white walls and multi-coloured floors.
This is an example of a small scandi cloakroom in San Francisco with freestanding cabinets, medium wood cabinets, white walls and multi-coloured floors.

Design ideas for a small contemporary cloakroom in Boise with freestanding cabinets, dark wood cabinets, a one-piece toilet, grey tiles, stone tiles, grey walls, light hardwood flooring, a vessel sink, quartz worktops and brown floors.

A fresh new look to a small powder bath. Our client wanted her glass dolphin to be highlighted in the room. Changing the plumbing wall was necessary to eliminate the sliding shower door.

Design ideas for a large traditional ensuite bathroom in San Francisco with freestanding cabinets, white cabinets, a submerged bath, a corner shower, grey tiles, metro tiles, grey walls, porcelain flooring, a submerged sink, engineered stone worktops, grey floors and a hinged door.

Adler-Allyn Interior Design
Ehlan Creative Communications
This is an example of a classic bathroom in Minneapolis with an alcove shower, white tiles, raised-panel cabinets, dark wood cabinets, grey walls, a submerged sink and granite worktops.
This is an example of a classic bathroom in Minneapolis with an alcove shower, white tiles, raised-panel cabinets, dark wood cabinets, grey walls, a submerged sink and granite worktops.

In this bathroom, a Medallion Gold Providence Vanity with Classic Paint Irish Crème was installed with Zodiaq Portfolio London Sky Corian on the countertop and on top of the window seat. A regular rectangular undermount sink with Vesi widespread lavatory faucet in brushed nickel. A Cardinal shower with partition in clear glass with brushed nickel hardware. Mansfield Pro-fit Air Massage bath and Brizo Transitional Hydrati shower with h2Okinetic technology in brushed nickel. Kohler Cimarron comfort height toilet in white.

Master Bathroom - Demo'd complete bathroom. Installed Large soaking tub, subway tile to the ceiling, two new rain glass windows, custom smokehouse cabinets, Quartz counter tops and all new chrome fixtures.

Master bathroom with custom white cabinetry
Expansive classic ensuite bathroom in Baltimore with freestanding cabinets, white cabinets, a freestanding bath, white tiles, blue walls and granite worktops.
Expansive classic ensuite bathroom in Baltimore with freestanding cabinets, white cabinets, a freestanding bath, white tiles, blue walls and granite worktops.

We transformed a Georgian brick two-story built in 1998 into an elegant, yet comfortable home for an active family that includes children and dogs. Although this Dallas home’s traditional bones were intact, the interior dark stained molding, paint, and distressed cabinetry, along with dated bathrooms and kitchen were in desperate need of an overhaul. We honored the client’s European background by using time-tested marble mosaics, slabs and countertops, and vintage style plumbing fixtures throughout the kitchen and bathrooms. We balanced these traditional elements with metallic and unique patterned wallpapers, transitional light fixtures and clean-lined furniture frames to give the home excitement while maintaining a graceful and inviting presence. We used nickel lighting and plumbing finishes throughout the home to give regal punctuation to each room. The intentional, detailed styling in this home is evident in that each room boasts its own character while remaining cohesive overall.

This bathroom was an award winner in the bathroom category for 2014, by "Westchester Home Magazine."
Classic Informality A traditionally designed New York home combines formal and informal spaces to suit a busy family's lifestyle
Photographer: Roger William Photography
Stylist: Anna Molvik

Inspiration for a small classic cloakroom in Phoenix with a two-piece toilet, grey walls, a console sink, multi-coloured floors, grey worktops, freestanding cabinets and marble worktops.

The farmhouse feel flows from the kitchen, through the hallway and all of the way to the powder room. This hall bathroom features a rustic vanity with an integrated sink. The vanity hardware is an urban rubbed bronze and the faucet is in a brushed nickel finish. The bathroom keeps a clean cut look with the installation of the wainscoting.
Photo credit Janee Hartman.
Bathroom and Cloakroom with Raised-panel Cabinets and Freestanding Cabinets Ideas and Designs
1

