Bathroom and Cloakroom with Glass-front Cabinets and a Drop Ceiling Ideas and Designs
Refine by:
Budget
Sort by:Popular Today
61 - 80 of 88 photos
Item 1 of 3
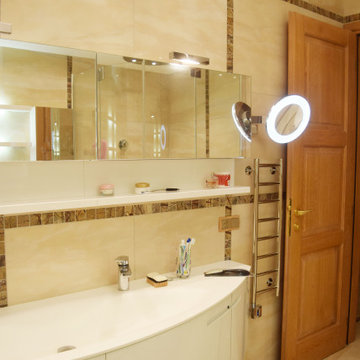
Квартира 120 м2 для творческой многодетной семьи. Дом современной постройки расположен в исторической части Москвы – на Патриарших прудах. В интерьере удалось соединить классические и современные элементы. Гостиная , спальня родителей и младшей дочери выполнены с применением элементов классики, а общие пространства, комнаты детей – подростков , в современном , скандинавском стиле. В столовой хорошо вписался в интерьер антикварный буфет, который совсем не спорит с окружающей современной мебелью. Мебель во всех комнатах выполнена по индивидуальному проекту, что позволило максимально эффективно использовать пространство. При оформлении квартиры использованы в основном экологически чистые материалы - дерево, натуральный камень, льняные и хлопковые ткани.
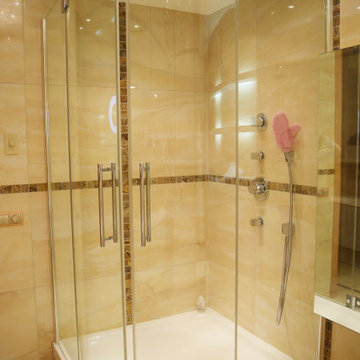
Квартира 120 м2 для творческой многодетной семьи. Дом современной постройки расположен в исторической части Москвы – на Патриарших прудах. В интерьере удалось соединить классические и современные элементы. Гостиная , спальня родителей и младшей дочери выполнены с применением элементов классики, а общие пространства, комнаты детей – подростков , в современном , скандинавском стиле. В столовой хорошо вписался в интерьер антикварный буфет, который совсем не спорит с окружающей современной мебелью. Мебель во всех комнатах выполнена по индивидуальному проекту, что позволило максимально эффективно использовать пространство. При оформлении квартиры использованы в основном экологически чистые материалы - дерево, натуральный камень, льняные и хлопковые ткани.
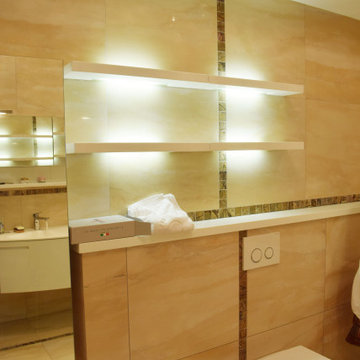
Квартира 120 м2 для творческой многодетной семьи. Дом современной постройки расположен в исторической части Москвы – на Патриарших прудах. В интерьере удалось соединить классические и современные элементы. Гостиная , спальня родителей и младшей дочери выполнены с применением элементов классики, а общие пространства, комнаты детей – подростков , в современном , скандинавском стиле. В столовой хорошо вписался в интерьер антикварный буфет, который совсем не спорит с окружающей современной мебелью. Мебель во всех комнатах выполнена по индивидуальному проекту, что позволило максимально эффективно использовать пространство. При оформлении квартиры использованы в основном экологически чистые материалы - дерево, натуральный камень, льняные и хлопковые ткани.
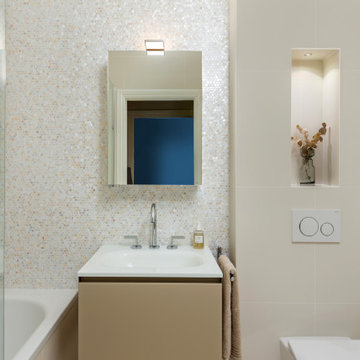
Contemporary neutral London bathroom with no natural light
Photo of a small modern bathroom in London with glass-front cabinets, beige cabinets, a built-in bath, a shower/bath combination, a wall mounted toilet, beige tiles, mosaic tiles, beige walls, porcelain flooring, an integrated sink, glass worktops, beige floors, a hinged door, white worktops, a wall niche, a single sink, a floating vanity unit and a drop ceiling.
Photo of a small modern bathroom in London with glass-front cabinets, beige cabinets, a built-in bath, a shower/bath combination, a wall mounted toilet, beige tiles, mosaic tiles, beige walls, porcelain flooring, an integrated sink, glass worktops, beige floors, a hinged door, white worktops, a wall niche, a single sink, a floating vanity unit and a drop ceiling.
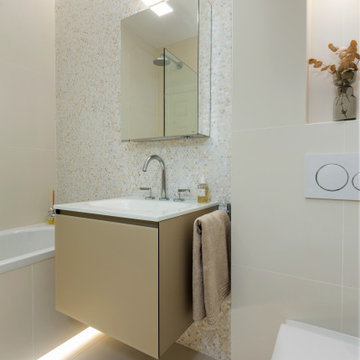
Contemporary neutral London bathroom with no natural light
Photo of a small modern bathroom in London with glass-front cabinets, beige cabinets, a built-in bath, a shower/bath combination, a wall mounted toilet, beige tiles, mosaic tiles, beige walls, porcelain flooring, an integrated sink, glass worktops, beige floors, a hinged door, white worktops, a wall niche, a single sink, a floating vanity unit and a drop ceiling.
Photo of a small modern bathroom in London with glass-front cabinets, beige cabinets, a built-in bath, a shower/bath combination, a wall mounted toilet, beige tiles, mosaic tiles, beige walls, porcelain flooring, an integrated sink, glass worktops, beige floors, a hinged door, white worktops, a wall niche, a single sink, a floating vanity unit and a drop ceiling.
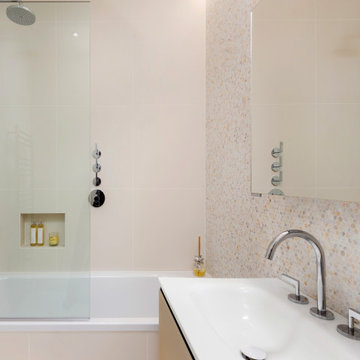
Contemporary neutral London bathroom with no natural light
Photo of a small modern bathroom in London with glass-front cabinets, beige cabinets, a built-in bath, a shower/bath combination, a wall mounted toilet, beige tiles, mosaic tiles, beige walls, porcelain flooring, an integrated sink, glass worktops, beige floors, a hinged door, white worktops, a wall niche, a single sink, a floating vanity unit and a drop ceiling.
Photo of a small modern bathroom in London with glass-front cabinets, beige cabinets, a built-in bath, a shower/bath combination, a wall mounted toilet, beige tiles, mosaic tiles, beige walls, porcelain flooring, an integrated sink, glass worktops, beige floors, a hinged door, white worktops, a wall niche, a single sink, a floating vanity unit and a drop ceiling.
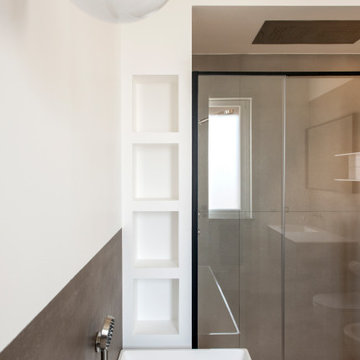
This is an example of a large contemporary ensuite bathroom in Rome with glass-front cabinets, blue cabinets, a freestanding bath, a shower/bath combination, a wall mounted toilet, white tiles, porcelain tiles, white walls, porcelain flooring, an integrated sink, solid surface worktops, brown floors, a sliding door, white worktops, a wall niche, a single sink, a floating vanity unit and a drop ceiling.
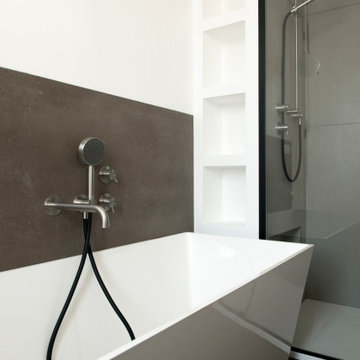
Design ideas for a large contemporary ensuite bathroom in Rome with glass-front cabinets, blue cabinets, a freestanding bath, a shower/bath combination, a wall mounted toilet, white tiles, porcelain tiles, white walls, porcelain flooring, an integrated sink, solid surface worktops, brown floors, a sliding door, white worktops, a wall niche, a single sink, a floating vanity unit and a drop ceiling.
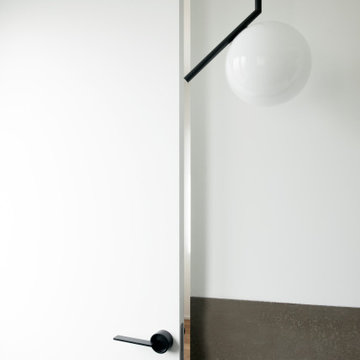
Large contemporary ensuite bathroom in Rome with glass-front cabinets, blue cabinets, a freestanding bath, a shower/bath combination, a wall mounted toilet, white tiles, porcelain tiles, white walls, porcelain flooring, an integrated sink, solid surface worktops, brown floors, a sliding door, white worktops, a wall niche, a single sink, a floating vanity unit and a drop ceiling.
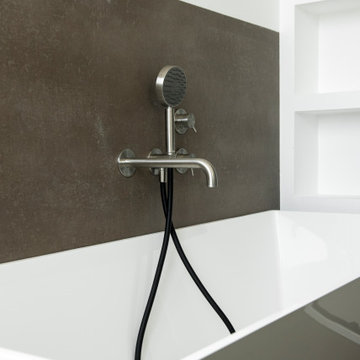
Inspiration for a large contemporary ensuite bathroom in Rome with glass-front cabinets, blue cabinets, a freestanding bath, a shower/bath combination, a wall mounted toilet, white tiles, porcelain tiles, white walls, porcelain flooring, an integrated sink, solid surface worktops, brown floors, a sliding door, white worktops, a wall niche, a single sink, a floating vanity unit and a drop ceiling.
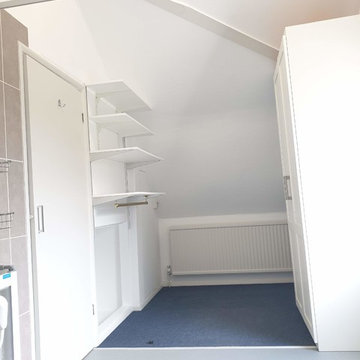
Newly done wet room/family bathroom required painting and decorating. All surface was fully protected, masked, and prepared. Walls, ceiling, and woodwork were fully dustfree sanded, clean, and painted in 2 topcoats. All woodwork was decorated in satin. Al paint used was specialist paint for bathrooms.
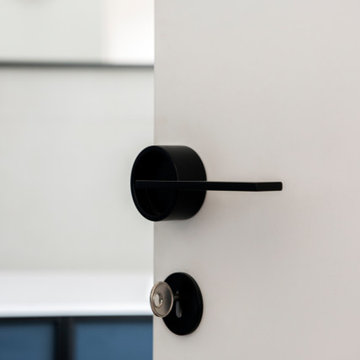
This is an example of a large contemporary ensuite bathroom in Rome with glass-front cabinets, blue cabinets, a freestanding bath, a shower/bath combination, a wall mounted toilet, white tiles, porcelain tiles, white walls, porcelain flooring, an integrated sink, solid surface worktops, brown floors, a sliding door, white worktops, a wall niche, a single sink, a floating vanity unit and a drop ceiling.
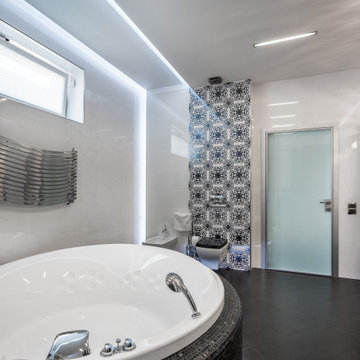
Photo of a large grey and black shower room bathroom in Other with glass-front cabinets, white cabinets, a submerged bath, an alcove shower, a wall mounted toilet, black and white tiles, porcelain tiles, white walls, porcelain flooring, an integrated sink, black floors, an open shower, white worktops, a single sink, a floating vanity unit, a drop ceiling and all types of wall treatment.
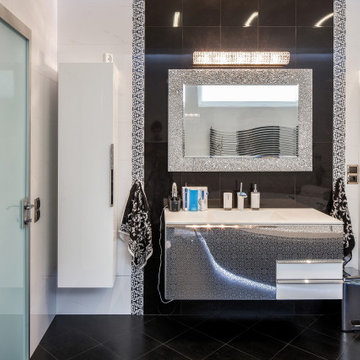
Photo of a large grey and black shower room bathroom in Other with glass-front cabinets, white cabinets, a submerged bath, an alcove shower, a wall mounted toilet, black and white tiles, porcelain tiles, white walls, porcelain flooring, an integrated sink, black floors, an open shower, white worktops, a single sink, a floating vanity unit, a drop ceiling and all types of wall treatment.
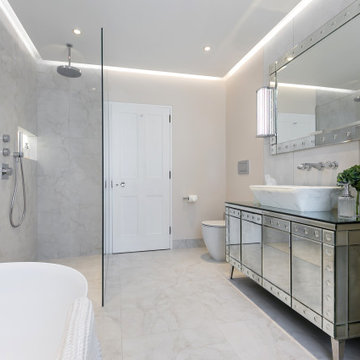
A detailed luxury ensuite wet-room shower with free standing bath.
The dropped ceiling with hidden lighting adds some drama to the space. Feature wall tiles are flush fitted against the walls offering a seamless finish. All tiles are mitred and special attention with the niche recesses complimented by shadow strip LED lighting.
The wet-room is fully integrated within the floor with tile matched waste and recess glass with no exposed glass channels.
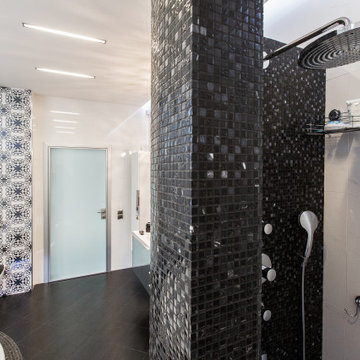
This is an example of a large grey and black shower room bathroom in Other with glass-front cabinets, white cabinets, a submerged bath, an alcove shower, a wall mounted toilet, black and white tiles, porcelain tiles, white walls, porcelain flooring, an integrated sink, black floors, an open shower, white worktops, a single sink, a floating vanity unit, a drop ceiling and all types of wall treatment.
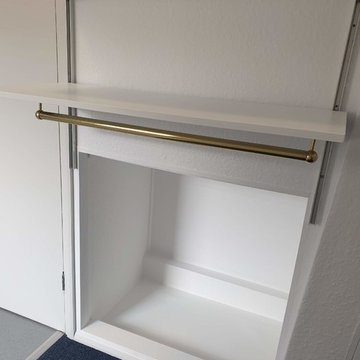
Newly done wet room/family bathroom required painting and decorating. All surface was fully protected, masked, and prepared. Walls, ceiling, and woodwork were fully dustfree sanded, clean, and painted in 2 topcoats. All woodwork was decorated in satin. Al paint used was specialist paint for bathrooms.
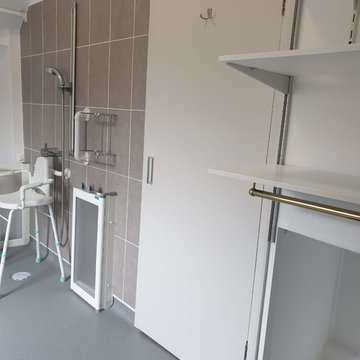
Newly done wet room/family bathroom required painting and decorating. All surface was fully protected, masked, and prepared. Walls, ceiling, and woodwork were fully dustfree sanded, clean, and painted in 2 topcoats. All woodwork was decorated in satin. Al paint used was specialist paint for bathrooms.
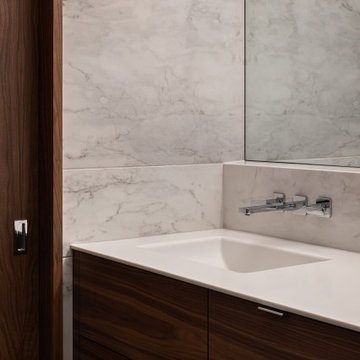
Photo of a small modern ensuite bathroom in Kansas City with glass-front cabinets, white cabinets, a walk-in shower, a one-piece toilet, white tiles, porcelain tiles, white walls, porcelain flooring, a submerged sink, solid surface worktops, black floors, a hinged door, white worktops, a shower bench, double sinks, a floating vanity unit, a drop ceiling and panelled walls.

Start and Finish Your Day in Serenity ✨
In the hustle of city life, our homes are our sanctuaries. Particularly, the shower room - where we both begin and unwind at the end of our day. Imagine stepping into a space bathed in soft, soothing light, embracing the calmness and preparing you for the day ahead, and later, helping you relax and let go of the day’s stress.
In Maida Vale, where architecture and design intertwine with the rhythm of London, the key to a perfect shower room transcends beyond just aesthetics. It’s about harnessing the power of natural light to create a space that not only revitalizes your body but also your soul.
But what about our ever-present need for space? The answer lies in maximizing storage, utilizing every nook - both deep and shallow - ensuring that everything you need is at your fingertips, yet out of sight, maintaining a clutter-free haven.
Let’s embrace the beauty of design, the tranquillity of soothing light, and the genius of clever storage in our Maida Vale homes. Because every day deserves a serene beginning and a peaceful end.
#MaidaVale #LondonLiving #SerenityAtHome #ShowerRoomSanctuary #DesignInspiration #NaturalLight #SmartStorage #HomeDesign #UrbanOasis #LondonHomes
Bathroom and Cloakroom with Glass-front Cabinets and a Drop Ceiling Ideas and Designs
4

