Bathroom and Cloakroom with Glass-front Cabinets and Grey Worktops Ideas and Designs
Refine by:
Budget
Sort by:Popular Today
41 - 60 of 196 photos
Item 1 of 3
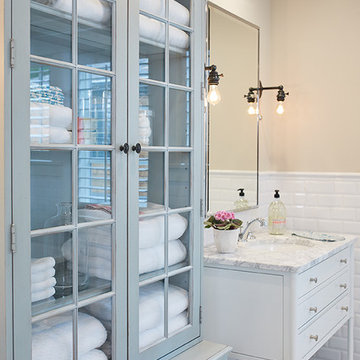
The best of the past and present meet in this distinguished design. Custom craftsmanship and distinctive detailing give this lakefront residence its vintage flavor while an open and light-filled floor plan clearly mark it as contemporary. With its interesting shingled roof lines, abundant windows with decorative brackets and welcoming porch, the exterior takes in surrounding views while the interior meets and exceeds contemporary expectations of ease and comfort. The main level features almost 3,000 square feet of open living, from the charming entry with multiple window seats and built-in benches to the central 15 by 22-foot kitchen, 22 by 18-foot living room with fireplace and adjacent dining and a relaxing, almost 300-square-foot screened-in porch. Nearby is a private sitting room and a 14 by 15-foot master bedroom with built-ins and a spa-style double-sink bath with a beautiful barrel-vaulted ceiling. The main level also includes a work room and first floor laundry, while the 2,165-square-foot second level includes three bedroom suites, a loft and a separate 966-square-foot guest quarters with private living area, kitchen and bedroom. Rounding out the offerings is the 1,960-square-foot lower level, where you can rest and recuperate in the sauna after a workout in your nearby exercise room. Also featured is a 21 by 18-family room, a 14 by 17-square-foot home theater, and an 11 by 12-foot guest bedroom suite.
Photography: Ashley Avila Photography & Fulview Builder: J. Peterson Homes Interior Design: Vision Interiors by Visbeen
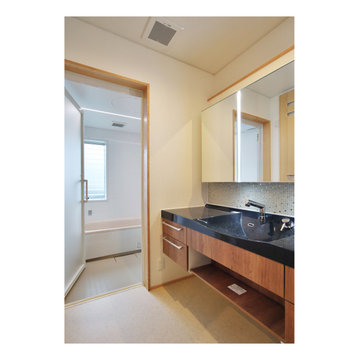
お風呂、洗面所
Inspiration for a modern cloakroom in Other with glass-front cabinets, grey cabinets, a built in vanity unit, green tiles, mosaic tiles, grey worktops, beige walls, an integrated sink and solid surface worktops.
Inspiration for a modern cloakroom in Other with glass-front cabinets, grey cabinets, a built in vanity unit, green tiles, mosaic tiles, grey worktops, beige walls, an integrated sink and solid surface worktops.
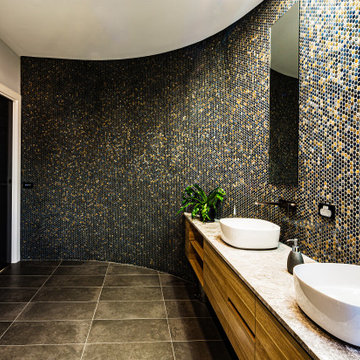
Master ensuite.
Inspiration for a medium sized modern ensuite bathroom in Melbourne with glass-front cabinets, light wood cabinets, a corner shower, a one-piece toilet, grey tiles, ceramic tiles, grey walls, cement flooring, a console sink, wooden worktops, grey floors, an open shower and grey worktops.
Inspiration for a medium sized modern ensuite bathroom in Melbourne with glass-front cabinets, light wood cabinets, a corner shower, a one-piece toilet, grey tiles, ceramic tiles, grey walls, cement flooring, a console sink, wooden worktops, grey floors, an open shower and grey worktops.

This is an example of a large modern family bathroom in London with glass-front cabinets, light wood cabinets, a freestanding bath, a walk-in shower, a wall mounted toilet, green tiles, ceramic tiles, green walls, travertine flooring, a vessel sink, soapstone worktops, beige floors, an open shower and grey worktops.
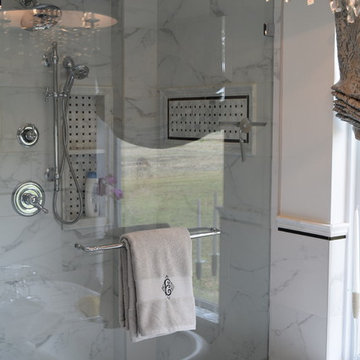
Inspiration for a medium sized classic ensuite bathroom in Other with glass-front cabinets, grey cabinets, a claw-foot bath, a corner shower, a two-piece toilet, white tiles, ceramic tiles, white walls, mosaic tile flooring, a submerged sink, quartz worktops, grey floors, a hinged door and grey worktops.
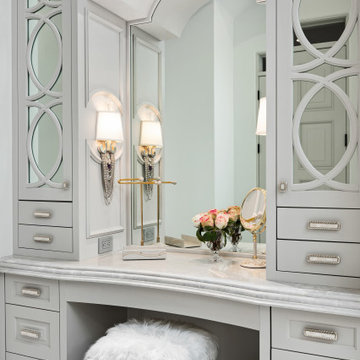
Master bathroom's marble countertops, custom vanity, wall sconces, and marble floors.
Design ideas for an expansive retro ensuite bathroom in Phoenix with glass-front cabinets, grey cabinets, a built-in bath, a one-piece toilet, grey tiles, ceramic tiles, white walls, marble flooring, marble worktops, grey floors, grey worktops, an enclosed toilet, double sinks, a built in vanity unit, a coffered ceiling and panelled walls.
Design ideas for an expansive retro ensuite bathroom in Phoenix with glass-front cabinets, grey cabinets, a built-in bath, a one-piece toilet, grey tiles, ceramic tiles, white walls, marble flooring, marble worktops, grey floors, grey worktops, an enclosed toilet, double sinks, a built in vanity unit, a coffered ceiling and panelled walls.
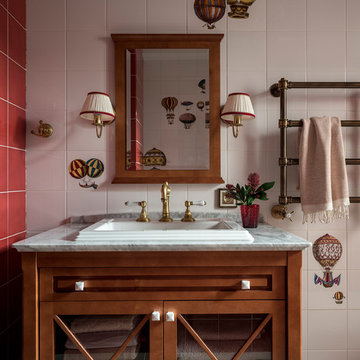
Евгений Кулибаба
Inspiration for a traditional cloakroom in Moscow with medium wood cabinets, multi-coloured tiles, red tiles, white tiles, a built-in sink, grey floors, grey worktops and glass-front cabinets.
Inspiration for a traditional cloakroom in Moscow with medium wood cabinets, multi-coloured tiles, red tiles, white tiles, a built-in sink, grey floors, grey worktops and glass-front cabinets.
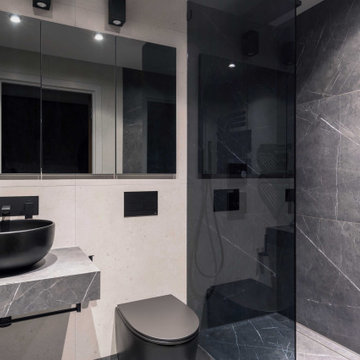
Design ideas for a medium sized contemporary shower room bathroom in London with glass-front cabinets, grey cabinets, a walk-in shower, a wall mounted toilet, grey tiles, ceramic tiles, beige walls, ceramic flooring, a vessel sink, tiled worktops, grey floors, a hinged door and grey worktops.
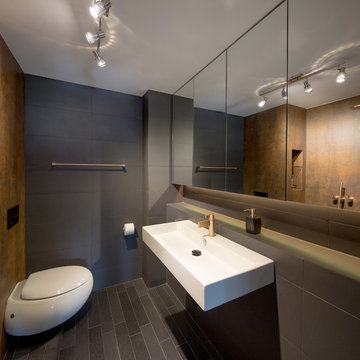
Inspiration for a medium sized modern ensuite bathroom in Sydney with glass-front cabinets, a walk-in shower, a wall mounted toilet, grey tiles, porcelain tiles, grey walls, ceramic flooring, a wall-mounted sink, an open shower and grey worktops.
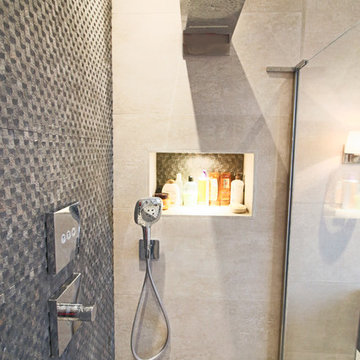
Opun
Inspiration for a medium sized modern ensuite bathroom in London with glass-front cabinets, grey cabinets, a walk-in shower, a wall mounted toilet, beige tiles, porcelain tiles, grey walls, porcelain flooring, a built-in sink, glass worktops, beige floors, an open shower and grey worktops.
Inspiration for a medium sized modern ensuite bathroom in London with glass-front cabinets, grey cabinets, a walk-in shower, a wall mounted toilet, beige tiles, porcelain tiles, grey walls, porcelain flooring, a built-in sink, glass worktops, beige floors, an open shower and grey worktops.
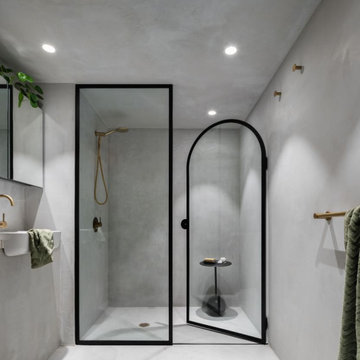
X-Bond Stone hand trowelled to floor, walls and ceiling for a modern, seamless bathroom finish.
This is an example of a small modern ensuite bathroom in Melbourne with glass-front cabinets, grey walls, concrete flooring, concrete worktops, grey floors, a hinged door and grey worktops.
This is an example of a small modern ensuite bathroom in Melbourne with glass-front cabinets, grey walls, concrete flooring, concrete worktops, grey floors, a hinged door and grey worktops.
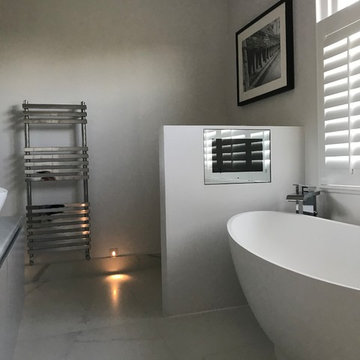
Design ideas for a large ensuite bathroom in London with glass-front cabinets, grey cabinets, a freestanding bath, a walk-in shower, a wall mounted toilet, white tiles, ceramic tiles, white walls, porcelain flooring, a vessel sink, glass worktops, white floors, an open shower and grey worktops.
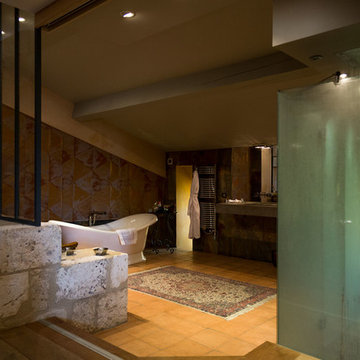
Valérie Servant
Photo of a large bohemian shower room bathroom in Toulouse with glass-front cabinets, light wood cabinets, a built-in bath, a double shower, beige walls, terracotta flooring, an integrated sink, concrete worktops, a hinged door, grey worktops and orange floors.
Photo of a large bohemian shower room bathroom in Toulouse with glass-front cabinets, light wood cabinets, a built-in bath, a double shower, beige walls, terracotta flooring, an integrated sink, concrete worktops, a hinged door, grey worktops and orange floors.
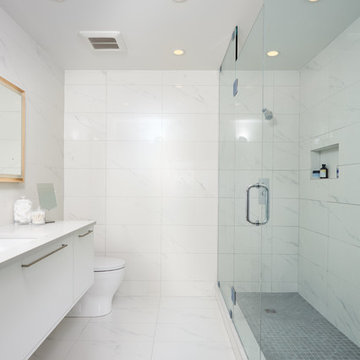
Modern touch bathroom
Inspiration for a medium sized modern ensuite bathroom in Vancouver with glass-front cabinets, white cabinets, a double shower, a one-piece toilet, white tiles, porcelain tiles, white walls, porcelain flooring, a submerged sink, engineered stone worktops, white floors, a hinged door and grey worktops.
Inspiration for a medium sized modern ensuite bathroom in Vancouver with glass-front cabinets, white cabinets, a double shower, a one-piece toilet, white tiles, porcelain tiles, white walls, porcelain flooring, a submerged sink, engineered stone worktops, white floors, a hinged door and grey worktops.
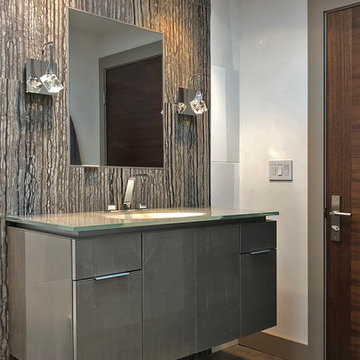
The owners didn’t want plain Jane. We changed the layout, moved walls, added a skylight and changed everything . This small space needed a broad visual footprint to feel open. everything was raised off the floor.; wall hung toilet, and cabinetry, even a floating seat in the shower. Mix of materials, glass front vanity, integrated glass counter top, stone tile and porcelain tiles. All give tit a modern sleek look. The sconces look like rock crystals next to the recessed medicine cabinet. The shower has a curbless entry and is generous in size and comfort with a folding bench and handy niche.
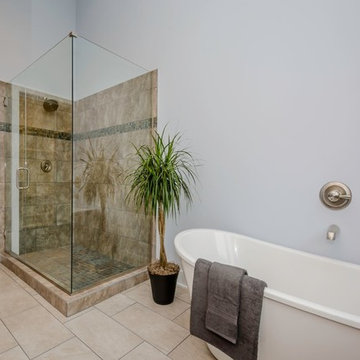
Design ideas for a medium sized contemporary ensuite bathroom in Other with glass-front cabinets, dark wood cabinets, a freestanding bath, a corner shower, a two-piece toilet, beige tiles, porcelain tiles, grey walls, porcelain flooring, an integrated sink, grey floors, a hinged door, grey worktops and double sinks.
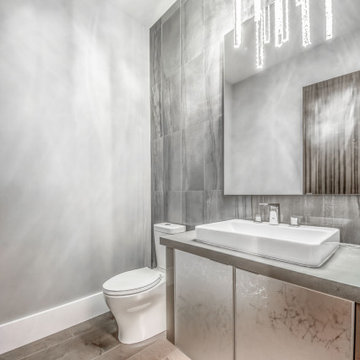
This is an example of a large contemporary cloakroom in Calgary with glass-front cabinets, grey cabinets, a one-piece toilet, multi-coloured tiles, porcelain tiles, grey walls, medium hardwood flooring, a vessel sink, quartz worktops, brown floors and grey worktops.
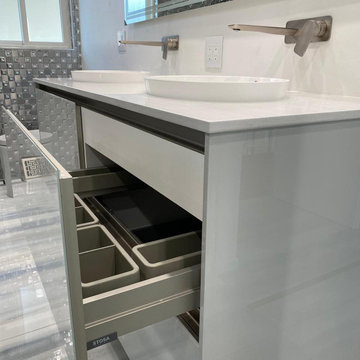
Design ideas for a medium sized contemporary ensuite bathroom in San Diego with glass-front cabinets, grey cabinets, a corner shower, white tiles, glass sheet walls, grey walls, ceramic flooring, terrazzo worktops, grey floors, a hinged door, grey worktops, an enclosed toilet, double sinks, a freestanding vanity unit, a coffered ceiling and panelled walls.
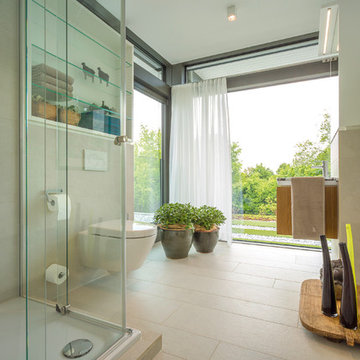
HUF HAUS GmbH u. Co.KG
Large contemporary ensuite bathroom in Other with glass-front cabinets, grey cabinets, a freestanding bath, a built-in shower, a wall mounted toilet, white tiles, ceramic tiles, white walls, ceramic flooring, a vessel sink, tiled worktops, beige floors, an open shower and grey worktops.
Large contemporary ensuite bathroom in Other with glass-front cabinets, grey cabinets, a freestanding bath, a built-in shower, a wall mounted toilet, white tiles, ceramic tiles, white walls, ceramic flooring, a vessel sink, tiled worktops, beige floors, an open shower and grey worktops.
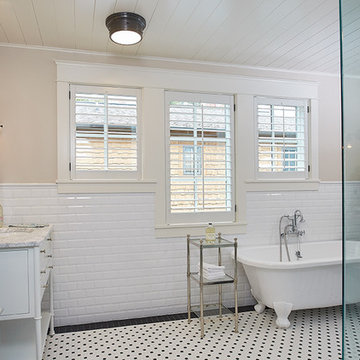
The best of the past and present meet in this distinguished design. Custom craftsmanship and distinctive detailing give this lakefront residence its vintage flavor while an open and light-filled floor plan clearly mark it as contemporary. With its interesting shingled roof lines, abundant windows with decorative brackets and welcoming porch, the exterior takes in surrounding views while the interior meets and exceeds contemporary expectations of ease and comfort. The main level features almost 3,000 square feet of open living, from the charming entry with multiple window seats and built-in benches to the central 15 by 22-foot kitchen, 22 by 18-foot living room with fireplace and adjacent dining and a relaxing, almost 300-square-foot screened-in porch. Nearby is a private sitting room and a 14 by 15-foot master bedroom with built-ins and a spa-style double-sink bath with a beautiful barrel-vaulted ceiling. The main level also includes a work room and first floor laundry, while the 2,165-square-foot second level includes three bedroom suites, a loft and a separate 966-square-foot guest quarters with private living area, kitchen and bedroom. Rounding out the offerings is the 1,960-square-foot lower level, where you can rest and recuperate in the sauna after a workout in your nearby exercise room. Also featured is a 21 by 18-family room, a 14 by 17-square-foot home theater, and an 11 by 12-foot guest bedroom suite.
Photography: Ashley Avila Photography & Fulview Builder: J. Peterson Homes Interior Design: Vision Interiors by Visbeen
Bathroom and Cloakroom with Glass-front Cabinets and Grey Worktops Ideas and Designs
3

