Refine by:
Budget
Sort by:Popular Today
41 - 60 of 103 photos
Item 1 of 3
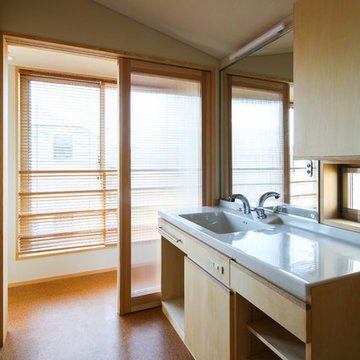
阿佐ヶ谷の家
特注洗面化粧台と室内物干しを見る。
Modern cloakroom in Tokyo with freestanding cabinets, beige cabinets, glass sheet walls, beige walls, cork flooring, an integrated sink, solid surface worktops, brown floors, a wall mounted toilet and beige worktops.
Modern cloakroom in Tokyo with freestanding cabinets, beige cabinets, glass sheet walls, beige walls, cork flooring, an integrated sink, solid surface worktops, brown floors, a wall mounted toilet and beige worktops.
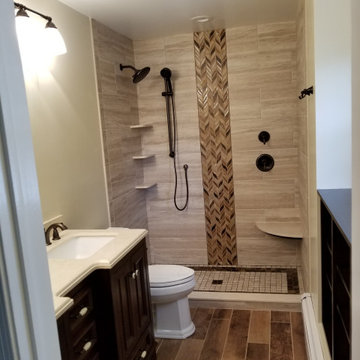
walk-in shower with corner seat, rainhead shower and hand-held showering options
double bowl vanity and custom-made storage cabinet to match
heated tile floor
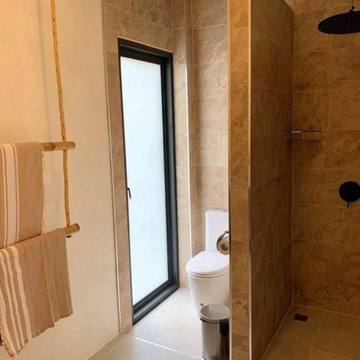
Vue de la salle d'eau de la chambre n°1 dans un bâtiment indépendant.
Robinetterie encastrée.
Carrelage mural impression pierres.
Sol en carrelage beige.
Porte serviettes en corde et bambou.
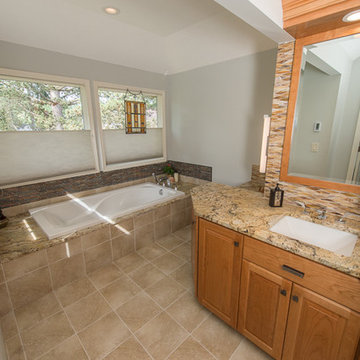
Design ideas for a medium sized traditional ensuite bathroom in Portland with raised-panel cabinets, medium wood cabinets, a built-in bath, beige tiles, glass sheet walls, grey walls, ceramic flooring, a submerged sink, granite worktops, beige floors and beige worktops.
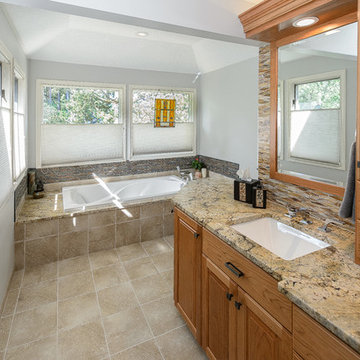
Photo of a medium sized classic ensuite bathroom in Portland with raised-panel cabinets, medium wood cabinets, a built-in bath, beige tiles, glass sheet walls, grey walls, ceramic flooring, a submerged sink, granite worktops, beige floors and beige worktops.
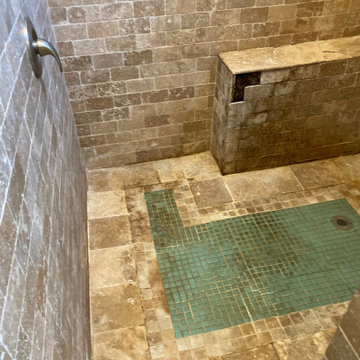
Bathroom Before
Inspiration for a medium sized modern ensuite bathroom in Atlanta with recessed-panel cabinets, medium wood cabinets, a freestanding bath, a shower/bath combination, a two-piece toilet, beige tiles, glass sheet walls, beige walls, porcelain flooring, a built-in sink, granite worktops, beige floors, a hinged door, beige worktops, a shower bench, double sinks, a freestanding vanity unit and a vaulted ceiling.
Inspiration for a medium sized modern ensuite bathroom in Atlanta with recessed-panel cabinets, medium wood cabinets, a freestanding bath, a shower/bath combination, a two-piece toilet, beige tiles, glass sheet walls, beige walls, porcelain flooring, a built-in sink, granite worktops, beige floors, a hinged door, beige worktops, a shower bench, double sinks, a freestanding vanity unit and a vaulted ceiling.
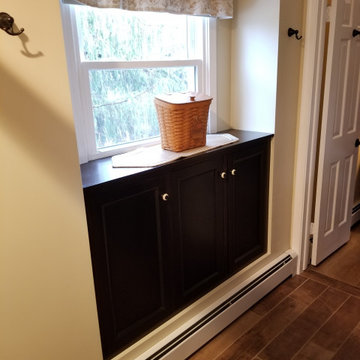
walk-in shower with corner seat, rainhead shower and hand-held showering options
double bowl vanity and custom-made storage cabinet to match
heated tile floor
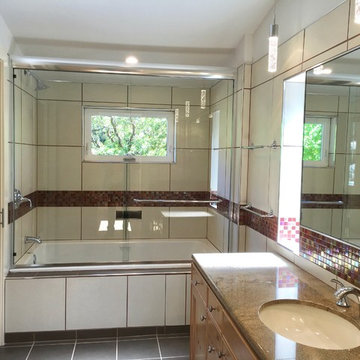
The master bath with salvaged commercial large beige wall tiles with chrome schluter trim offers simple luxury. The one band of mosaic is enough, when detailed like this. I use Feng Shui's 5 element system for color choices and location in my designs to make better compositions. The pendent fixtures are sparkling but simple so as not to distract from the linear, square geometric pattern
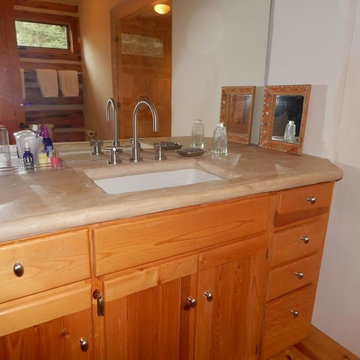
Photo of a medium sized classic shower room bathroom in Other with recessed-panel cabinets, medium wood cabinets, an alcove shower, brown tiles, glass sheet walls, white walls, painted wood flooring, a submerged sink, brown floors, a hinged door and beige worktops.
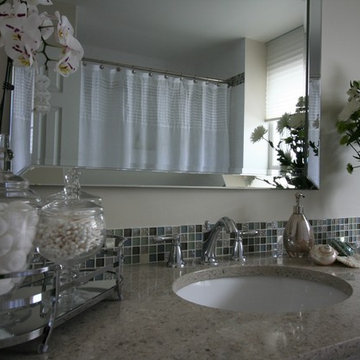
This was a bathroom that was used just by the kids while they lived at home, with these clients being without any children at home anymore, they wanted to do a small renovation keeping it budget friendly, as it will become only the guest bathroom. This was mostly just a cosmetic renovation, we kept the existing foot print, as it was a functional design already. We kept the existing floor, shower fixtures, blind, and refaced the vanity, by changing the doors and hardware. I new white textured shower tile with a glass mosaic border was added. A new sink, counter top, faucet, mirror, vanity light, toilet and a lot of accessories. By changing out these elements in the space the clients now has very warm and inviting space to relax and take a long bath, for themselves or their guests.

A grey stained maple toilet topper cabinet was placed inside the water closet for extra bathroom storage.
This is an example of a large traditional cloakroom in Other with recessed-panel cabinets, grey cabinets, a two-piece toilet, multi-coloured tiles, glass sheet walls, grey walls, limestone flooring, a submerged sink, engineered stone worktops, grey floors and beige worktops.
This is an example of a large traditional cloakroom in Other with recessed-panel cabinets, grey cabinets, a two-piece toilet, multi-coloured tiles, glass sheet walls, grey walls, limestone flooring, a submerged sink, engineered stone worktops, grey floors and beige worktops.

Framed mirrors match the grey stained cabinets used on this double vanity. A shallow depth wall cabinet houses everyday beauty products. The tall linen cabinet houses extra towels, bulk beauty products and other overflow items. The cabinets go to the ceiling with a two step crown treatment.

A tall linen cabinet houses linens and overflow bathroom storage. A wall mounted cabinet between the two vanities houses everyday beauty products, toothbrushes, etc. Brass hardware and brass plumbing fixtures were selected. Glass mosaic tile was used on the backsplash and paired with cambria quartz countertops.

A wall of tall cabinets was incorporated into the master bathroom space so the closet and bathroom could be one open area. On this wall, long hanging was incorporated above tilt down hampers and short hang was incorporated in to the other tall cabinets. On the perpendicular wall a full length mirror was incorporated with matching frame stock.
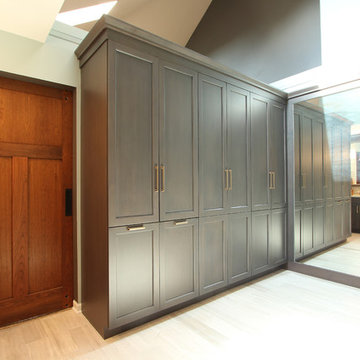
A wall of tall cabinets was incorporated into the master bathroom space so the closet and bathroom could be one open area. On this wall, long hanging was incorporated above tilt down hampers and short hang was incorporated in to the other tall cabinets. On the perpendicular wall a full length mirror was incorporated with matching frame stock. Gray stained cabinets have brass hardware pulls. Limestone tile floors.
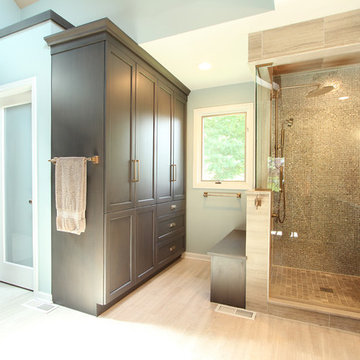
A tile and glass shower features a shower head rail system that is flanked by windows on both sides. The glass door swings out and in. The wall visible from the door when you walk in is a one inch glass mosaic tile that pulls all the colors from the room together. Brass plumbing fixtures and brass hardware add warmth. Limestone tile floors add texture. A closet built in on this side of the bathroom is his closet and features double hang on the left side, single hang above the drawer storage on the right. The windows in the shower allows the light from the window to pass through and brighten the space.

A tile and glass shower features a shower head rail system that is flanked by windows on both sides. The glass door swings out and in. The wall visible from the door when you walk in is a one inch glass mosaic tile that pulls all the colors from the room together. Brass plumbing fixtures and brass hardware add warmth. Limestone tile floors add texture. A closet built in on this side of the bathroom is his closet and features double hang on the left side, single hang above the drawer storage on the right. The windows in the shower allows the light from the window to pass through and brighten the space.

A tile and glass shower features a shower head rail system that is flanked by windows on both sides. The glass door swings out and in. The wall visible from the door when you walk in is a one inch glass mosaic tile that pulls all the colors from the room together. Brass plumbing fixtures and brass hardware add warmth. Limestone tile floors add texture. Pendants were used on each side of the vanity and reflect in the framed mirror.

A frosted glass door was selected for the entry door into the water closet so light was transfer from the skylights into the ceiling into the enclosed toilet room.

A tile and glass shower features a shower head rail system that is flanked by windows on both sides. The glass door swings out and in. The wall visible from the door when you walk in is a one inch glass mosaic tile that pulls all the colors from the room together. Brass plumbing fixtures and brass hardware add warmth. Limestone tile floors add texture. A closet built in on this side of the bathroom is his closet and features double hang on the left side, single hang above the drawer storage on the right. The windows in the shower allows the light from the window to pass through and brighten the space.
Bathroom and Cloakroom with Glass Sheet Walls and Beige Worktops Ideas and Designs
3

