Bathroom and Cloakroom with Glass Sheet Walls and Engineered Stone Worktops Ideas and Designs
Refine by:
Budget
Sort by:Popular Today
1 - 20 of 708 photos
Item 1 of 3

A tile and glass shower features a shower head rail system that is flanked by windows on both sides. The glass door swings out and in. The wall visible from the door when you walk in is a one inch glass mosaic tile that pulls all the colors from the room together. Brass plumbing fixtures and brass hardware add warmth. Limestone tile floors add texture. A closet built in on this side of the bathroom is his closet and features double hang on the left side, single hang above the drawer storage on the right. The windows in the shower allows the light from the window to pass through and brighten the space.

Main powder room with metallic glass tile feature wall, vessel sink, floating vanity and thick quartz countertops.
Inspiration for a large coastal cloakroom in Denver with shaker cabinets, grey cabinets, blue tiles, glass sheet walls, grey walls, light hardwood flooring, a vessel sink, engineered stone worktops, white worktops and a floating vanity unit.
Inspiration for a large coastal cloakroom in Denver with shaker cabinets, grey cabinets, blue tiles, glass sheet walls, grey walls, light hardwood flooring, a vessel sink, engineered stone worktops, white worktops and a floating vanity unit.

Master bathroom with freestanding shower and built in dressing table and double vanities
Photo of a large coastal ensuite half tiled bathroom in New York with recessed-panel cabinets, white cabinets, a built-in bath, a corner shower, blue tiles, glass sheet walls, beige walls, porcelain flooring, a submerged sink, engineered stone worktops, beige floors, a hinged door, multi-coloured worktops, double sinks and a built in vanity unit.
Photo of a large coastal ensuite half tiled bathroom in New York with recessed-panel cabinets, white cabinets, a built-in bath, a corner shower, blue tiles, glass sheet walls, beige walls, porcelain flooring, a submerged sink, engineered stone worktops, beige floors, a hinged door, multi-coloured worktops, double sinks and a built in vanity unit.
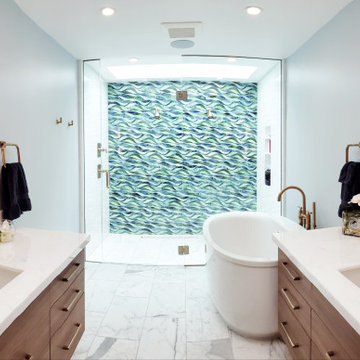
Design ideas for a medium sized beach style ensuite bathroom in Other with flat-panel cabinets, light wood cabinets, a freestanding bath, a built-in shower, a one-piece toilet, multi-coloured tiles, glass sheet walls, grey walls, marble flooring, a submerged sink, engineered stone worktops, white floors, a hinged door, white worktops, an enclosed toilet, double sinks and a freestanding vanity unit.

Julie Austin Photography
Design ideas for a medium sized classic ensuite bathroom in Other with raised-panel cabinets, white cabinets, a hot tub, a walk-in shower, multi-coloured tiles, glass sheet walls, green walls, ceramic flooring, a submerged sink and engineered stone worktops.
Design ideas for a medium sized classic ensuite bathroom in Other with raised-panel cabinets, white cabinets, a hot tub, a walk-in shower, multi-coloured tiles, glass sheet walls, green walls, ceramic flooring, a submerged sink and engineered stone worktops.

Like many other homeowners, the Moore’s were looking to remove their non used soaker tub and optimize their bathroom to better suit their needs. We achieved this for them be removing the tub and increasing their vanity wall area with a tall matching linen cabinet for storage. This still left a nice space for Mr. to have his sitting area, which was important to him. Their bathroom prior to remodeling had a small and enclosed fiberglass shower stall with the toilet in front. We relocated the toilet, where a linen closet used to be, and made its own room for it. Also, we increased the depth of the shower and made it tile to give them a more spacious space with a half wall and glass hinged door.

exciting floral wallpaper makes a luscious space
Contemporary cloakroom in Denver with flat-panel cabinets, dark wood cabinets, glass sheet walls, a built-in sink, engineered stone worktops, white worktops, a built in vanity unit and wallpapered walls.
Contemporary cloakroom in Denver with flat-panel cabinets, dark wood cabinets, glass sheet walls, a built-in sink, engineered stone worktops, white worktops, a built in vanity unit and wallpapered walls.

Remodeled guest bathroom from ground up.
This is an example of a medium sized traditional shower room bathroom in Las Vegas with raised-panel cabinets, brown cabinets, an alcove shower, a two-piece toilet, beige tiles, glass sheet walls, green walls, porcelain flooring, a built-in sink, engineered stone worktops, brown floors, a sliding door, beige worktops, a single sink, a built in vanity unit, a wallpapered ceiling and wallpapered walls.
This is an example of a medium sized traditional shower room bathroom in Las Vegas with raised-panel cabinets, brown cabinets, an alcove shower, a two-piece toilet, beige tiles, glass sheet walls, green walls, porcelain flooring, a built-in sink, engineered stone worktops, brown floors, a sliding door, beige worktops, a single sink, a built in vanity unit, a wallpapered ceiling and wallpapered walls.
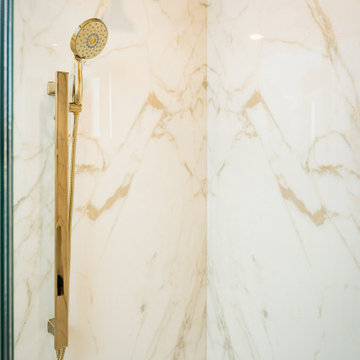
This lavish primary bathroom stars an illuminated, floating vanity brilliantly suited with French gold fixtures and set before floor-to-ceiling chevron tile. The walk-in shower features large, book-matched porcelain slabs that mirror the pattern, movement, and veining of marble. As a stylistic nod to the previous design inhabiting this space, our designers created a custom wood niche lined with wallpaper passed down through generations.

THE PARTY CONTINUES Signature blue-green glass-tile reappears in second floor Master Bathroom to mark wall that separates this rowhouse from its adjacent neighbor. Printmaker’s vanity lends to industrial loft vibe. Grid of domed milk glass ceiling light fixture shades reflect in tile.
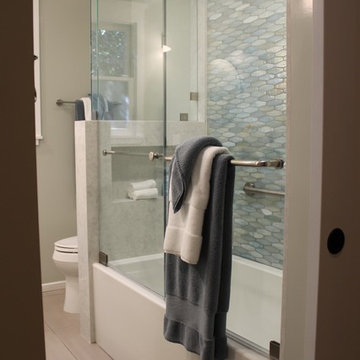
The wall between the toilet and tub was removed. A new soaker tub replaced the old tub. A short wall, surfaced with the same quartz on the tub side, was made to separate the tub and toilet.
JRY & Co.
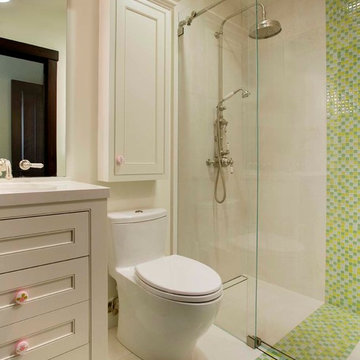
This is the girls bathroom, with rolling glass shower door, Perrin and Rowe exposed shower pipe, large rainhead and hand shower. There is a tiled strip drain in the shower under the shower pipe and also at the shower door threshold to insure that water does not escape into the room. An Aquia dual flush Toto Toilet is used with a shallow utility cabinet above. The vanity faucet is mounted to the face of the mirror and there is a glazed white painted finish applied with girly pink drawer pulls.
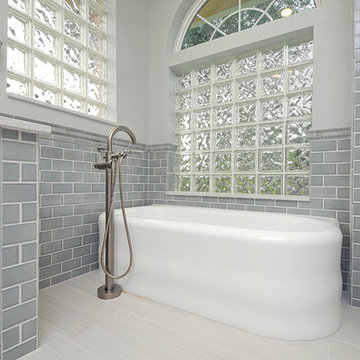
Rickie Agapito
Inspiration for a medium sized traditional ensuite bathroom in Tampa with a submerged sink, shaker cabinets, brown cabinets, engineered stone worktops, a freestanding bath, a double shower, brown tiles, glass sheet walls, brown walls and porcelain flooring.
Inspiration for a medium sized traditional ensuite bathroom in Tampa with a submerged sink, shaker cabinets, brown cabinets, engineered stone worktops, a freestanding bath, a double shower, brown tiles, glass sheet walls, brown walls and porcelain flooring.
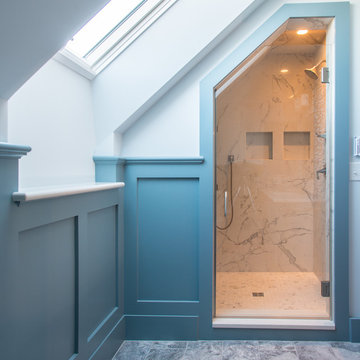
Photos by Curtis Johnson
Inspiration for a medium sized traditional shower room bathroom in Burlington with shaker cabinets, blue cabinets, an alcove shower, a one-piece toilet, multi-coloured tiles, glass sheet walls, blue walls, ceramic flooring, a submerged sink, engineered stone worktops, grey floors, a hinged door and grey worktops.
Inspiration for a medium sized traditional shower room bathroom in Burlington with shaker cabinets, blue cabinets, an alcove shower, a one-piece toilet, multi-coloured tiles, glass sheet walls, blue walls, ceramic flooring, a submerged sink, engineered stone worktops, grey floors, a hinged door and grey worktops.
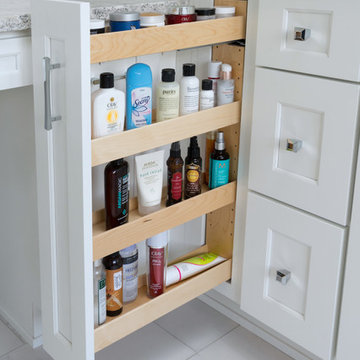
This contemporary bathroom design in Doylestown, PA combines sleek lines with comfort and style to create a space that will be the center of attention in any home. The white DuraSupreme cabinets pair perfectly with the Cambria engineered quartz countertop, Riobel fixtures, and Top Knobs hardware, all accented by Voguebay decorative tile behind the Gatco tilt mirrors. Cabinetry includes a makeup vanity with Fleurco backlit mirror, customized pull-out storage, pull-out grooming cabinet, and tower cabinets with mullion doors. A white Victoria + Albert tub serves as a focal point, next to the contrasting black tile wall. The large alcove shower includes a corner shelf, pebble tile base, and matching pebble shower niche.
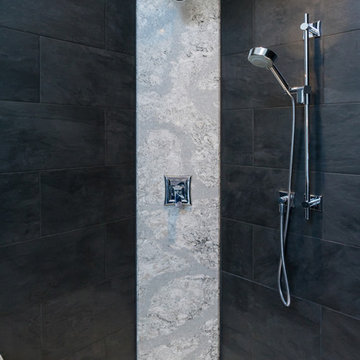
This contemporary bathroom design in Doylestown, PA combines sleek lines with comfort and style to create a space that will be the center of attention in any home. The white DuraSupreme cabinets pair perfectly with the Cambria engineered quartz countertop, Riobel fixtures, and Top Knobs hardware, all accented by Voguebay decorative tile behind the Gatco tilt mirrors. Cabinetry includes a makeup vanity with Fleurco backlit mirror, customized pull-out storage, pull-out grooming cabinet, and tower cabinets with mullion doors. A white Victoria + Albert tub serves as a focal point, next to the contrasting black tile wall. The large alcove shower includes a corner shelf, pebble tile base, and matching pebble shower niche.
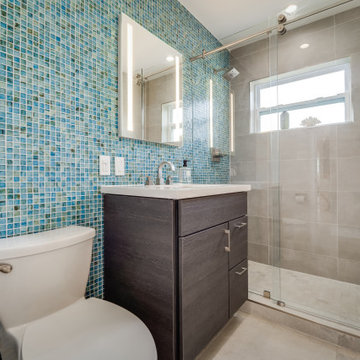
Colorful fun guest bathroom. Keeping with the original location of the vanity and toilet for cost savings; we modernized this bathroom and increased functionality by adding a lighted recessed medicine cabinet and a new vanity. The hydroslide shower door eliminates the obtrusive swing door and increases the doorway opening.
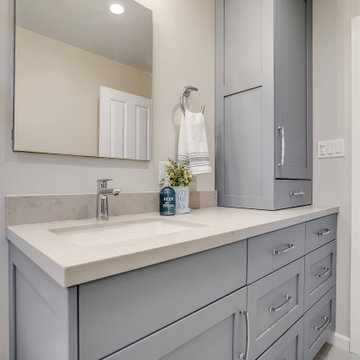
Vanity by Medallion in maple with dusk classic finish. Extra large drawers allow for ample storage in this lovely bathroom. The added tower allows for extra linen storage for guests and family.
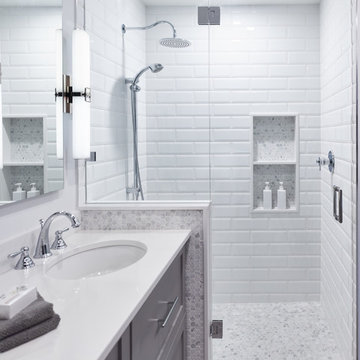
Martin Knowles
Design ideas for a small classic ensuite bathroom in Vancouver with shaker cabinets, grey cabinets, an alcove shower, a one-piece toilet, white tiles, glass sheet walls, grey walls, porcelain flooring, a submerged sink, engineered stone worktops, grey floors, a hinged door and white worktops.
Design ideas for a small classic ensuite bathroom in Vancouver with shaker cabinets, grey cabinets, an alcove shower, a one-piece toilet, white tiles, glass sheet walls, grey walls, porcelain flooring, a submerged sink, engineered stone worktops, grey floors, a hinged door and white worktops.
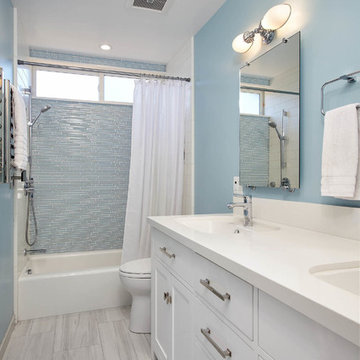
Kristen Paulin Photography
Inspiration for a medium sized contemporary family bathroom in San Francisco with recessed-panel cabinets, white cabinets, an alcove bath, a shower/bath combination, a two-piece toilet, blue tiles, glass sheet walls, blue walls, porcelain flooring, a submerged sink, engineered stone worktops, grey floors and a shower curtain.
Inspiration for a medium sized contemporary family bathroom in San Francisco with recessed-panel cabinets, white cabinets, an alcove bath, a shower/bath combination, a two-piece toilet, blue tiles, glass sheet walls, blue walls, porcelain flooring, a submerged sink, engineered stone worktops, grey floors and a shower curtain.
Bathroom and Cloakroom with Glass Sheet Walls and Engineered Stone Worktops Ideas and Designs
1

