Refine by:
Budget
Sort by:Popular Today
1 - 20 of 478 photos
Item 1 of 3

A tile and glass shower features a shower head rail system that is flanked by windows on both sides. The glass door swings out and in. The wall visible from the door when you walk in is a one inch glass mosaic tile that pulls all the colors from the room together. Brass plumbing fixtures and brass hardware add warmth. Limestone tile floors add texture. A closet built in on this side of the bathroom is his closet and features double hang on the left side, single hang above the drawer storage on the right. The windows in the shower allows the light from the window to pass through and brighten the space.

Main powder room with metallic glass tile feature wall, vessel sink, floating vanity and thick quartz countertops.
Inspiration for a large coastal cloakroom in Denver with shaker cabinets, grey cabinets, blue tiles, glass sheet walls, grey walls, light hardwood flooring, a vessel sink, engineered stone worktops, white worktops and a floating vanity unit.
Inspiration for a large coastal cloakroom in Denver with shaker cabinets, grey cabinets, blue tiles, glass sheet walls, grey walls, light hardwood flooring, a vessel sink, engineered stone worktops, white worktops and a floating vanity unit.
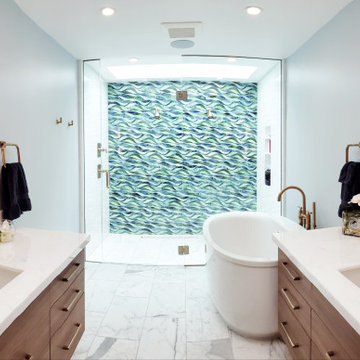
Design ideas for a medium sized beach style ensuite bathroom in Other with flat-panel cabinets, light wood cabinets, a freestanding bath, a built-in shower, a one-piece toilet, multi-coloured tiles, glass sheet walls, grey walls, marble flooring, a submerged sink, engineered stone worktops, white floors, a hinged door, white worktops, an enclosed toilet, double sinks and a freestanding vanity unit.
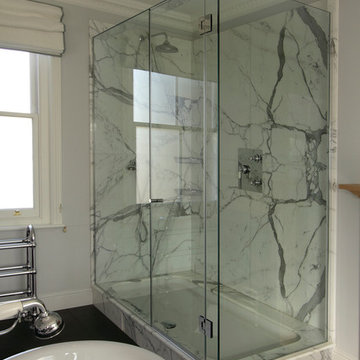
Beautiful modern shower enclosure with silver fixtures.
Large modern shower room bathroom in London with a freestanding bath, a built-in shower, glass sheet walls and grey walls.
Large modern shower room bathroom in London with a freestanding bath, a built-in shower, glass sheet walls and grey walls.
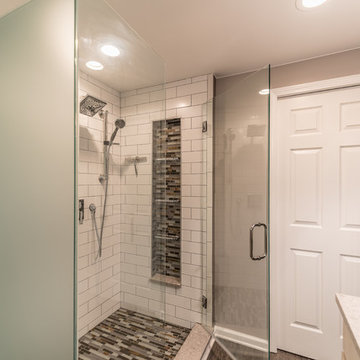
A redesigned master bath suite with walk in closet has a modest floor plan and inviting color palette. Functional and durable surfaces will allow this private space to look and feel good for years to come.
General Contractor: Stella Contracting, Inc.
Photo Credit: The Front Door Real Estate Photography
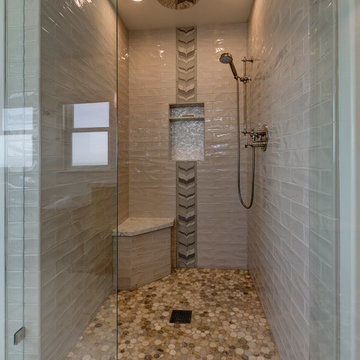
two fish digital
This is an example of a medium sized beach style ensuite bathroom in Los Angeles with recessed-panel cabinets, medium wood cabinets, a freestanding bath, a one-piece toilet, grey tiles, glass sheet walls, grey walls, marble flooring, a submerged sink, quartz worktops, white floors and a shower curtain.
This is an example of a medium sized beach style ensuite bathroom in Los Angeles with recessed-panel cabinets, medium wood cabinets, a freestanding bath, a one-piece toilet, grey tiles, glass sheet walls, grey walls, marble flooring, a submerged sink, quartz worktops, white floors and a shower curtain.
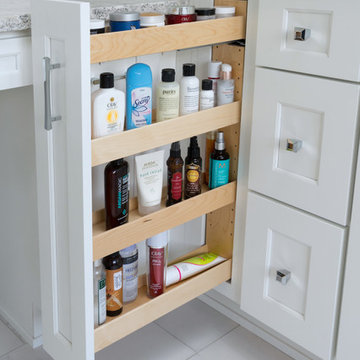
This contemporary bathroom design in Doylestown, PA combines sleek lines with comfort and style to create a space that will be the center of attention in any home. The white DuraSupreme cabinets pair perfectly with the Cambria engineered quartz countertop, Riobel fixtures, and Top Knobs hardware, all accented by Voguebay decorative tile behind the Gatco tilt mirrors. Cabinetry includes a makeup vanity with Fleurco backlit mirror, customized pull-out storage, pull-out grooming cabinet, and tower cabinets with mullion doors. A white Victoria + Albert tub serves as a focal point, next to the contrasting black tile wall. The large alcove shower includes a corner shelf, pebble tile base, and matching pebble shower niche.
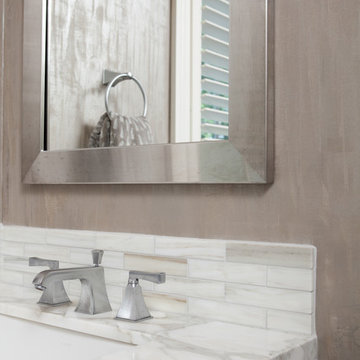
The angular theme of this elegant bathroom gets a boost from the crisp edges and corners of the silver-framed mirror, the marble countertop and the brushed nickel faucets.
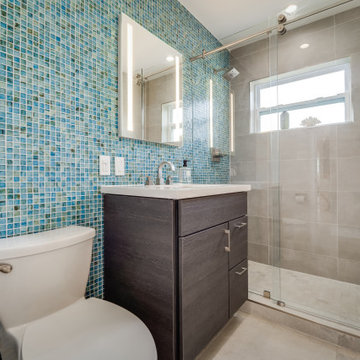
Colorful fun guest bathroom. Keeping with the original location of the vanity and toilet for cost savings; we modernized this bathroom and increased functionality by adding a lighted recessed medicine cabinet and a new vanity. The hydroslide shower door eliminates the obtrusive swing door and increases the doorway opening.
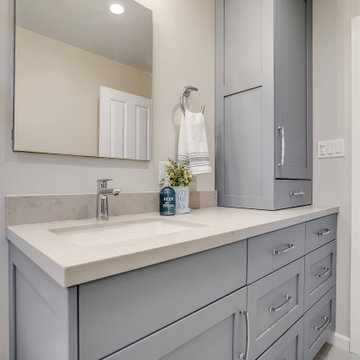
Vanity by Medallion in maple with dusk classic finish. Extra large drawers allow for ample storage in this lovely bathroom. The added tower allows for extra linen storage for guests and family.
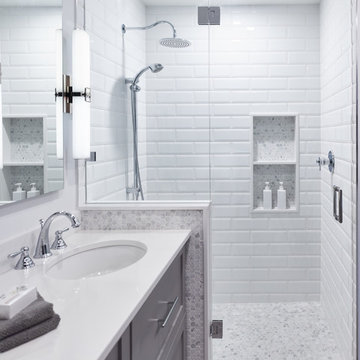
Martin Knowles
Design ideas for a small classic ensuite bathroom in Vancouver with shaker cabinets, grey cabinets, an alcove shower, a one-piece toilet, white tiles, glass sheet walls, grey walls, porcelain flooring, a submerged sink, engineered stone worktops, grey floors, a hinged door and white worktops.
Design ideas for a small classic ensuite bathroom in Vancouver with shaker cabinets, grey cabinets, an alcove shower, a one-piece toilet, white tiles, glass sheet walls, grey walls, porcelain flooring, a submerged sink, engineered stone worktops, grey floors, a hinged door and white worktops.
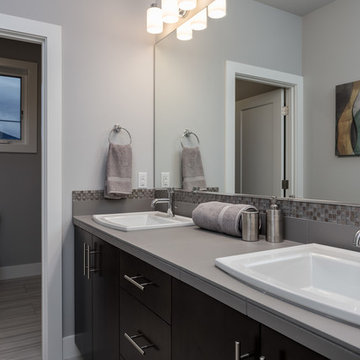
Inspiration for a large traditional ensuite bathroom in Portland with flat-panel cabinets, dark wood cabinets, a built-in bath, a corner shower, a two-piece toilet, grey tiles, glass sheet walls, grey walls, ceramic flooring, a built-in sink, tiled worktops, grey floors and a hinged door.
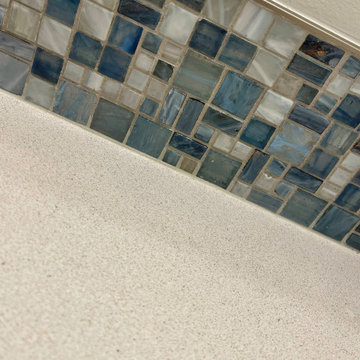
New Guest Bath with Coastal Colors
Design ideas for a beach style family bathroom with shaker cabinets, blue cabinets, blue tiles, glass sheet walls, grey walls, slate flooring, a submerged sink, quartz worktops, black floors, a hinged door, white worktops, a single sink and a built in vanity unit.
Design ideas for a beach style family bathroom with shaker cabinets, blue cabinets, blue tiles, glass sheet walls, grey walls, slate flooring, a submerged sink, quartz worktops, black floors, a hinged door, white worktops, a single sink and a built in vanity unit.

Guest bathroom, 3 x 12 beveled subway tile, basket weave tile accent. Quartz shower niche shelves and frame.
Design ideas for a small classic shower room bathroom in Los Angeles with shaker cabinets, a corner bath, a shower/bath combination, a one-piece toilet, grey walls, porcelain flooring, engineered stone worktops, grey floors, a sliding door, blue cabinets, blue tiles, glass sheet walls and a vessel sink.
Design ideas for a small classic shower room bathroom in Los Angeles with shaker cabinets, a corner bath, a shower/bath combination, a one-piece toilet, grey walls, porcelain flooring, engineered stone worktops, grey floors, a sliding door, blue cabinets, blue tiles, glass sheet walls and a vessel sink.

A tile and glass shower features a shower head rail system that is flanked by windows on both sides. The glass door swings out and in. The wall visible from the door when you walk in is a one inch glass mosaic tile that pulls all the colors from the room together. Brass plumbing fixtures and brass hardware add warmth. Limestone tile floors add texture. Pendants were used on each side of the vanity and reflect in the framed mirror.

Small spaces sometimes make a big impact, especially if they are enveloped by textured silver wallpaper and accented by a silver-framed mirror.
This is an example of a large contemporary ensuite bathroom in Chicago with grey walls, dark wood cabinets, shaker cabinets, a corner shower, a one-piece toilet, multi-coloured tiles, glass sheet walls, porcelain flooring, a built-in sink, solid surface worktops, beige floors, a hinged door and grey worktops.
This is an example of a large contemporary ensuite bathroom in Chicago with grey walls, dark wood cabinets, shaker cabinets, a corner shower, a one-piece toilet, multi-coloured tiles, glass sheet walls, porcelain flooring, a built-in sink, solid surface worktops, beige floors, a hinged door and grey worktops.

Elegant powder room with both chandelier and sconces set in a full wall mirror for lighting. Function of the mirror increases with Kallista (Kohler) Inigo wall mounted faucet attached. Custom wall mounted vanity with drop in Kohler bowl. The transparent door knob, a mirrored switch plate and textured grey wallpaper finish the look.
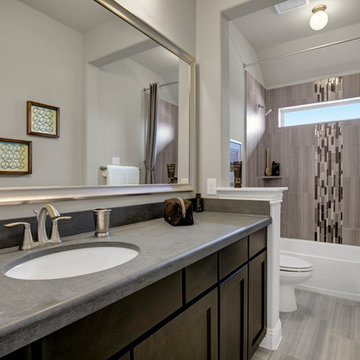
Large traditional family bathroom in Dallas with recessed-panel cabinets, dark wood cabinets, an alcove bath, a shower/bath combination, grey tiles, glass sheet walls, grey walls, lino flooring, a submerged sink, solid surface worktops, grey floors and a shower curtain.
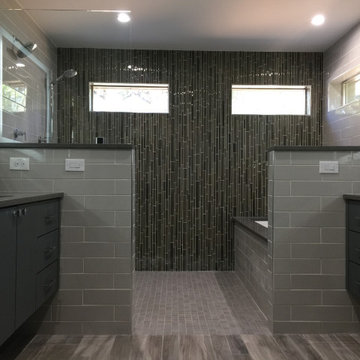
Gray tones abound in this master bathroom which boasts a large walk-in shower with a tub, lighted mirrors, wall mounted fixtures, and floating vanities.
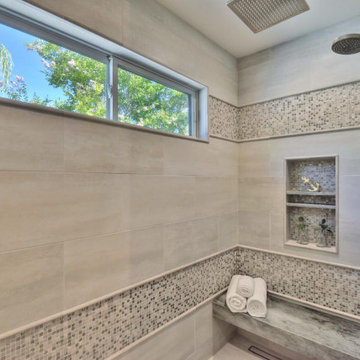
Stunning master bathroom addition allows space for a massive double vanity and large frame-less mirror with bright creative lighting and intricate full wall backsplash. The new walk-in shower and closet make this a bathroom you would never want to leave.
Budget analysis and project development by: May Construction
Bathroom and Cloakroom with Glass Sheet Walls and Grey Walls Ideas and Designs
1

