Refine by:
Budget
Sort by:Popular Today
1 - 20 of 57 photos
Item 1 of 3
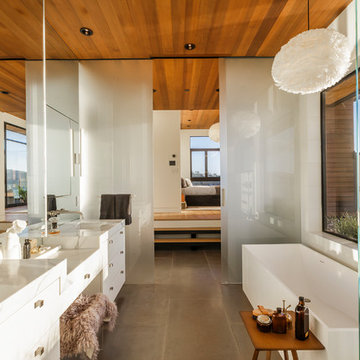
Master Bathroom
Contemporary ensuite bathroom in San Francisco with flat-panel cabinets, white cabinets, a freestanding bath, a built-in shower, a one-piece toilet, glass sheet walls, white walls, a submerged sink, marble worktops and a sliding door.
Contemporary ensuite bathroom in San Francisco with flat-panel cabinets, white cabinets, a freestanding bath, a built-in shower, a one-piece toilet, glass sheet walls, white walls, a submerged sink, marble worktops and a sliding door.
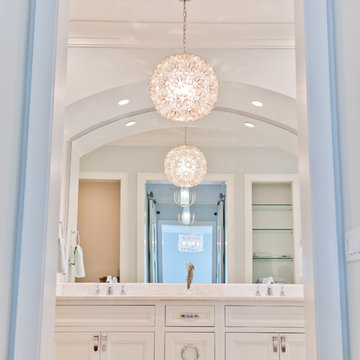
Inspiration for a medium sized coastal ensuite bathroom in Jacksonville with beaded cabinets, white cabinets, white tiles, glass sheet walls, white walls, pebble tile flooring and marble worktops.
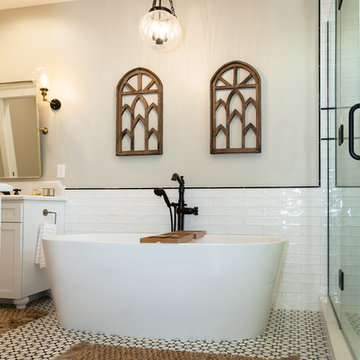
This is an example of a large classic ensuite bathroom in Phoenix with shaker cabinets, white cabinets, a freestanding bath, a double shower, a two-piece toilet, white tiles, glass sheet walls, white walls, porcelain flooring, a submerged sink, engineered stone worktops, multi-coloured floors, a hinged door and white worktops.

A tile and glass shower features a shower head rail system that is flanked by windows on both sides. The glass door swings out and in. The wall visible from the door when you walk in is a one inch glass mosaic tile that pulls all the colors from the room together. Brass plumbing fixtures and brass hardware add warmth. Limestone tile floors add texture. Pendants were used on each side of the vanity and reflect in the framed mirror.
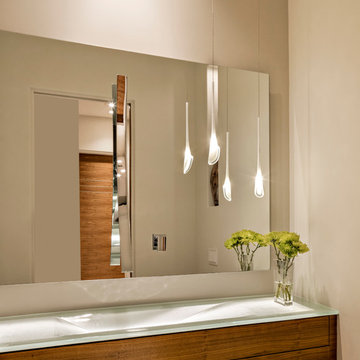
Photo of a large modern cloakroom in Phoenix with flat-panel cabinets, medium wood cabinets, a one-piece toilet, glass sheet walls, beige walls, ceramic flooring, a built-in sink and glass worktops.
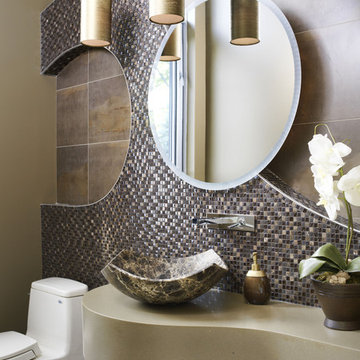
Donna Griffith Photography
Inspiration for a medium sized eclectic cloakroom in Toronto with a vessel sink, solid surface worktops, a two-piece toilet, multi-coloured tiles and glass sheet walls.
Inspiration for a medium sized eclectic cloakroom in Toronto with a vessel sink, solid surface worktops, a two-piece toilet, multi-coloured tiles and glass sheet walls.
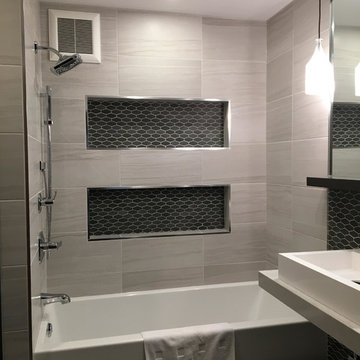
Photo of a medium sized modern ensuite bathroom in Other with dark wood cabinets, an alcove bath, a shower/bath combination, black and white tiles, glass sheet walls, white walls, porcelain flooring, a vessel sink and engineered stone worktops.
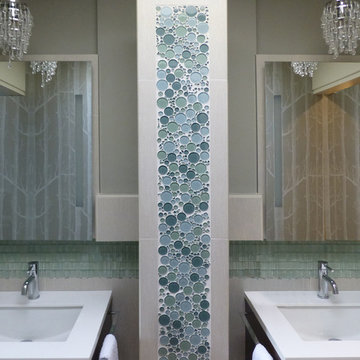
Bozurka Pejcic-Morrison
Small classic ensuite bathroom in Seattle with flat-panel cabinets, dark wood cabinets, an alcove bath, a shower/bath combination, a one-piece toilet, blue tiles, glass sheet walls, grey walls, a submerged sink and quartz worktops.
Small classic ensuite bathroom in Seattle with flat-panel cabinets, dark wood cabinets, an alcove bath, a shower/bath combination, a one-piece toilet, blue tiles, glass sheet walls, grey walls, a submerged sink and quartz worktops.
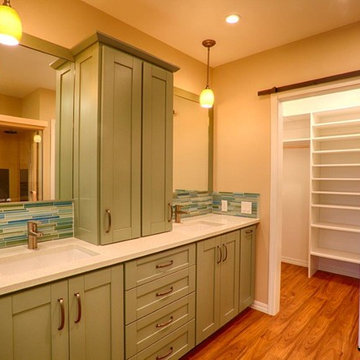
Photos by Rollin Geppert
This is an example of a medium sized contemporary ensuite bathroom in Other with shaker cabinets, green cabinets, a corner shower, a two-piece toilet, multi-coloured tiles, glass sheet walls, beige walls, vinyl flooring, a submerged sink, engineered stone worktops, brown floors, a hinged door and white worktops.
This is an example of a medium sized contemporary ensuite bathroom in Other with shaker cabinets, green cabinets, a corner shower, a two-piece toilet, multi-coloured tiles, glass sheet walls, beige walls, vinyl flooring, a submerged sink, engineered stone worktops, brown floors, a hinged door and white worktops.
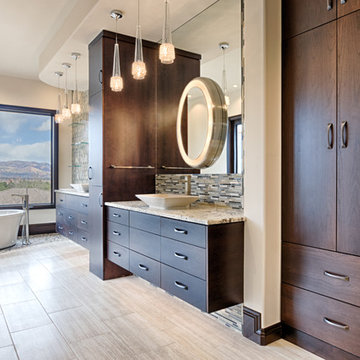
A 1,500 square foot Master suite remodel that was updated to its current owners tastes now has an expansive bathroom, with a large walk in closet and own laundry area. The clients also added a Breakfast Bar so they could have their cup of coffee in the morning without leaving their suite. The contemporary look of this suite features glass mosaic tile, a free standing stub with pebble tile flooring, a custom etched glass shower enclosure, and lots of storage.
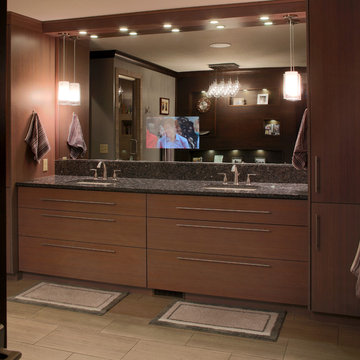
Master bath his and her vanity with u-shaped drawers around plumbing each with their own linen. T.V. behind mirror. LED puck lighting in valance topper with dropped pendants. Paul Kivett
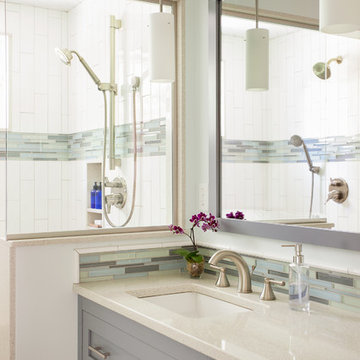
This project consisted of remodeling an existing master bath and closet. The owners asked for a
functional and brighter space that would more easily accommodate two people simultaneously getting ready for work. The original bath had multiple doors that opened into each other, a small dark shower, and little natural light. The solution was to add a new shed dormer to expand the room’s footprint. This proved to be an interesting structural problem, as the owners did not want to involve any of the first floor spaces in the project. So, the new shed was hung off of the existing rafters (in a sense this bath is hanging from the rafters.)
The expanded space allowed for a generous window in the shower, with a high window sill height to provide privacy from the back yard. The Strasser vanities were a great value and had the desired finish. The mirror frame and center shelves were painted to match the cabinet finish. The shower can easily function for two, allowing for their busy morning schedules. All of the fixtures matched nicely in a brushed nickel finish.
Toto Eco Dartmouth toilet; Farimont undermount Rectangular sinks; Toto widespread lav faucet; Toto multispray handshower and showerhead
Photography by Emily O'brien
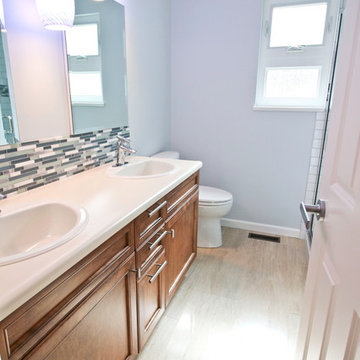
Photo of a medium sized coastal ensuite bathroom in Vancouver with a built-in sink, shaker cabinets, medium wood cabinets, laminate worktops, a built-in bath, a shower/bath combination, a two-piece toilet, blue tiles, glass sheet walls, blue walls and ceramic flooring.
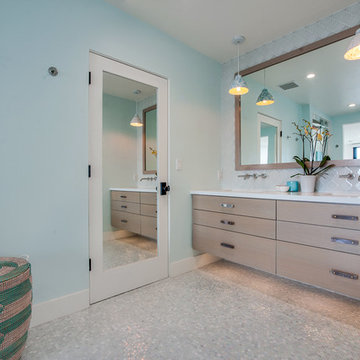
Inspiration for a coastal ensuite wet room bathroom in Los Angeles with flat-panel cabinets, light wood cabinets, a corner bath, glass sheet walls, blue walls, a built-in sink and engineered stone worktops.
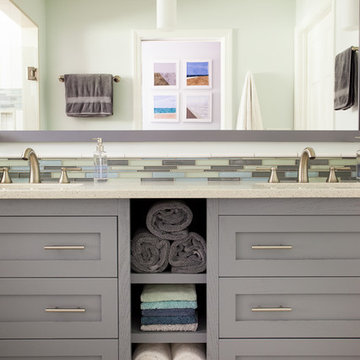
This project consisted of remodeling an existing master bath and closet. The owners asked for a
functional and brighter space that would more easily accommodate two people simultaneously getting ready for work. The original bath had multiple doors that opened into each other, a small dark shower, and little natural light. The solution was to add a new shed dormer to expand the room’s footprint. This proved to be an interesting structural problem, as the owners did not want to involve any of the first floor spaces in the project. So, the new shed was hung off of the existing rafters (in a sense this bath is hanging from the rafters.)
The expanded space allowed for a generous window in the shower, with a high window sill height to provide privacy from the back yard. The Strasser vanities were a great value and had the desired finish. The mirror frame and center shelves were painted to match the cabinet finish. The shower can easily function for two, allowing for their busy morning schedules. All of the fixtures matched nicely in a brushed nickel finish.
Toto Eco Dartmouth toilet; Farimont undermount Rectangular sinks; Toto widespread lav faucet; Toto multispray handshower and showerhead
Photography by Emily O'brien
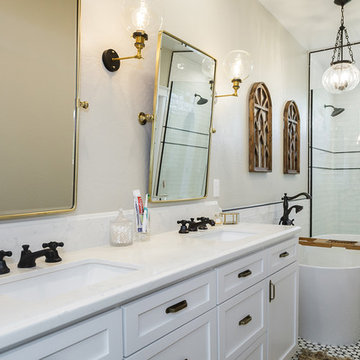
Large traditional ensuite bathroom in Phoenix with shaker cabinets, white cabinets, a freestanding bath, a double shower, a two-piece toilet, white tiles, glass sheet walls, white walls, porcelain flooring, a submerged sink, engineered stone worktops, multi-coloured floors, a hinged door and white worktops.
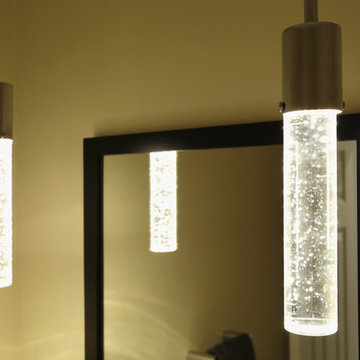
LED Pendant lighting, Scott Inskeep
Photo of a small contemporary shower room bathroom in Cleveland with freestanding cabinets, dark wood cabinets, a two-piece toilet, black tiles, glass sheet walls, multi-coloured walls, light hardwood flooring, an integrated sink and quartz worktops.
Photo of a small contemporary shower room bathroom in Cleveland with freestanding cabinets, dark wood cabinets, a two-piece toilet, black tiles, glass sheet walls, multi-coloured walls, light hardwood flooring, an integrated sink and quartz worktops.
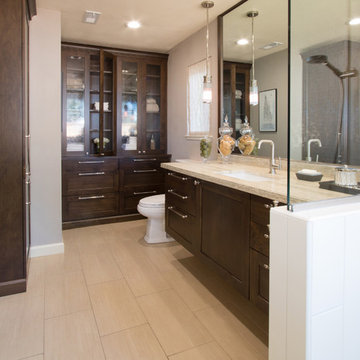
John Klycinski Photography
Photo of a medium sized traditional ensuite bathroom in San Francisco with recessed-panel cabinets, dark wood cabinets, a built-in shower, a two-piece toilet, glass sheet walls, porcelain flooring and a submerged sink.
Photo of a medium sized traditional ensuite bathroom in San Francisco with recessed-panel cabinets, dark wood cabinets, a built-in shower, a two-piece toilet, glass sheet walls, porcelain flooring and a submerged sink.
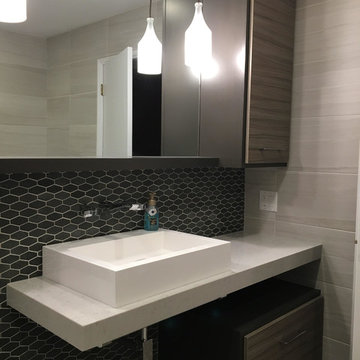
Photo of a medium sized modern ensuite bathroom in Other with dark wood cabinets, an alcove bath, a shower/bath combination, black and white tiles, glass sheet walls, white walls, porcelain flooring, a vessel sink and engineered stone worktops.
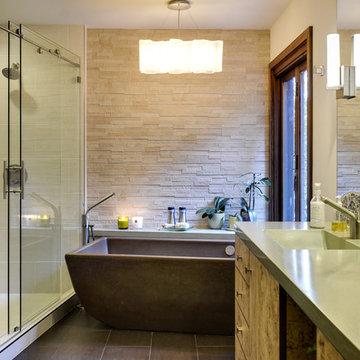
This beautiful custom bathroom remodel is designed to bring in natural elements from the surrounding redwood forest. The amazing bathroom has a custom heated concrete tub, custom cast concrete countertop, custom walnut doors and trim, olive wood cabinetry and a unique water jet tile layout.
Bathroom and Cloakroom with Glass Sheet Walls Ideas and Designs
1

