Refine by:
Budget
Sort by:Popular Today
81 - 100 of 2,326 photos
Item 1 of 3
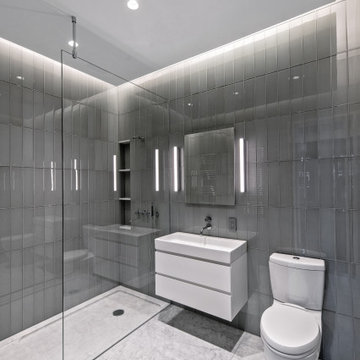
This Queen Anne style five story townhouse in Clinton Hill, Brooklyn is one of a pair that were built in 1887 by Charles Erhart, a co-founder of the Pfizer pharmaceutical company.
The brownstone façade was restored in an earlier renovation, which also included work to main living spaces. The scope for this new renovation phase was focused on restoring the stair hallways, gut renovating six bathrooms, a butler’s pantry, kitchenette, and work to the bedrooms and main kitchen. Work to the exterior of the house included replacing 18 windows with new energy efficient units, renovating a roof deck and restoring original windows.
In keeping with the Victorian approach to interior architecture, each of the primary rooms in the house has its own style and personality.
The Parlor is entirely white with detailed paneling and moldings throughout, the Drawing Room and Dining Room are lined with shellacked Oak paneling with leaded glass windows, and upstairs rooms are finished with unique colors or wallpapers to give each a distinct character.
The concept for new insertions was therefore to be inspired by existing idiosyncrasies rather than apply uniform modernity. Two bathrooms within the master suite both have stone slab walls and floors, but one is in white Carrara while the other is dark grey Graffiti marble. The other bathrooms employ either grey glass, Carrara mosaic or hexagonal Slate tiles, contrasted with either blackened or brushed stainless steel fixtures. The main kitchen and kitchenette have Carrara countertops and simple white lacquer cabinetry to compliment the historic details.
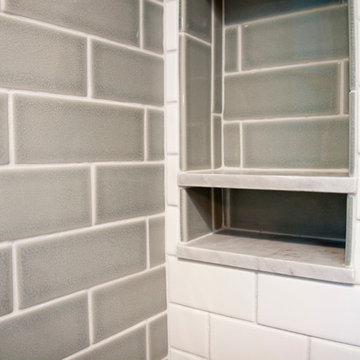
Rachel Reed Photography
Photo of a small contemporary shower room bathroom in Los Angeles with shaker cabinets, white cabinets, an alcove shower, a one-piece toilet, blue tiles, glass tiles, blue walls, porcelain flooring, a submerged sink and marble worktops.
Photo of a small contemporary shower room bathroom in Los Angeles with shaker cabinets, white cabinets, an alcove shower, a one-piece toilet, blue tiles, glass tiles, blue walls, porcelain flooring, a submerged sink and marble worktops.
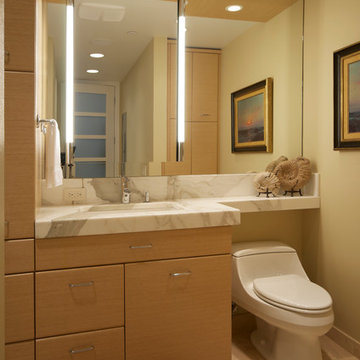
Coordinators Interior Design Group & DMD Photography
Design ideas for a small contemporary ensuite bathroom in Other with a submerged sink, flat-panel cabinets, light wood cabinets, marble worktops, an alcove shower, a one-piece toilet, grey tiles, glass tiles, beige walls and travertine flooring.
Design ideas for a small contemporary ensuite bathroom in Other with a submerged sink, flat-panel cabinets, light wood cabinets, marble worktops, an alcove shower, a one-piece toilet, grey tiles, glass tiles, beige walls and travertine flooring.
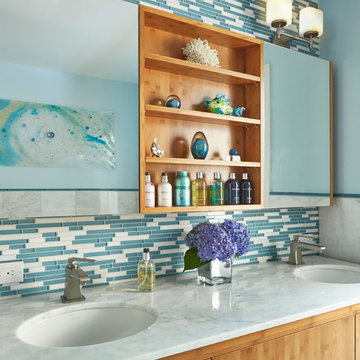
Michelangelo Marble tops this stunning bamboo vanity with coordinating medicine cabinet and shelving above. The blue and white glass and stone mosaic adds some real interest!
Photo by Anastassios Mentis
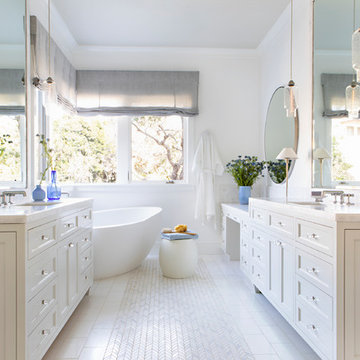
Kathryn Millet
Design ideas for a small contemporary ensuite bathroom in Los Angeles with recessed-panel cabinets, white cabinets, a freestanding bath, an alcove shower, a one-piece toilet, white tiles, glass tiles, white walls, mosaic tile flooring, a submerged sink, marble worktops, white floors, a hinged door and white worktops.
Design ideas for a small contemporary ensuite bathroom in Los Angeles with recessed-panel cabinets, white cabinets, a freestanding bath, an alcove shower, a one-piece toilet, white tiles, glass tiles, white walls, mosaic tile flooring, a submerged sink, marble worktops, white floors, a hinged door and white worktops.
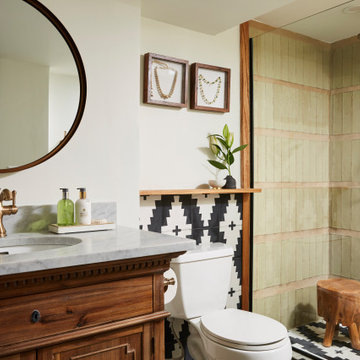
On the other side of the stairway is a dreamy basement bathroom that mixes classic furnishings with bold patterns. Green ceramic tile in the shower is both soothing and functional, while Cle Tile in a bold, yet timeless pattern draws the eye. Complimented by a vintage-style vanity from Restoration Hardware and classic gold faucets and finishes, this is a bathroom any guest would love.
The bathroom layout remained largely the same, but the space was expanded to allow for a more spacious walk-in shower and vanity by relocating the wall to include a sink area previously part of the adjoining mudroom. With minimal impact to the existing plumbing, this bathroom was transformed aesthetically to create the luxurious experience our homeowners sought. Ample hooks for guests and little extras add subtle glam to an otherwise functional space.
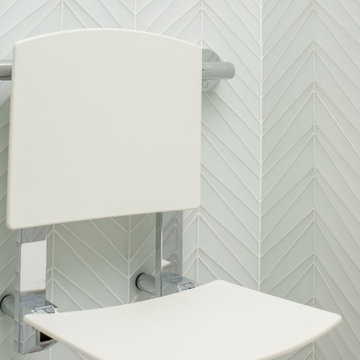
Continuing with the contemporary art theme seen throughout the home, this luxe master bathroom remodel was the second phase in a full condo remodel in NW Portland. Features such as colorful wallpaper, wall-mounted washlet toilet and sink faucet, floating vanity with strip lighting underneath, marble-look quartz counters, and large-format porcelain tile all make this small space feel much larger. For a touch of flair and function, the bathroom features a fun, hot pink sink faucet, strategically placed art niche, and custom cabinetry for optimal storage.
It was also important to our client to create a home where she could have accessibility while aging. We added features like a curb-less shower, shower seat, grab bars, and ample lighting so the space will continue to meet her needs for many years to come.
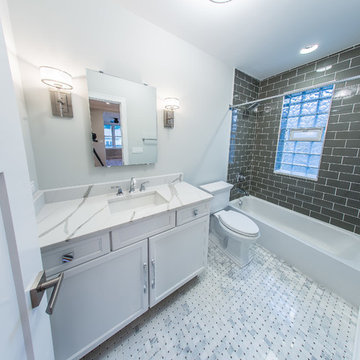
Kamil Scislowicz Photography
Inspiration for a medium sized modern shower room bathroom in Chicago with recessed-panel cabinets, white cabinets, an alcove bath, a shower/bath combination, a one-piece toilet, grey tiles, glass tiles, white walls, marble flooring, a submerged sink, marble worktops, white floors, a shower curtain, white worktops, a single sink and a freestanding vanity unit.
Inspiration for a medium sized modern shower room bathroom in Chicago with recessed-panel cabinets, white cabinets, an alcove bath, a shower/bath combination, a one-piece toilet, grey tiles, glass tiles, white walls, marble flooring, a submerged sink, marble worktops, white floors, a shower curtain, white worktops, a single sink and a freestanding vanity unit.
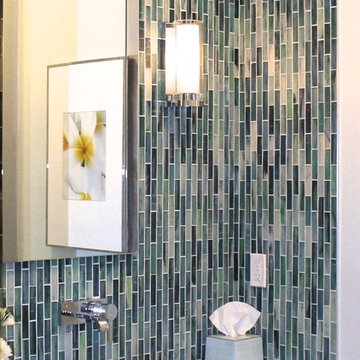
Photo of a small contemporary cloakroom in San Francisco with a vessel sink, dark wood cabinets, marble worktops, a two-piece toilet, blue tiles, glass tiles and blue walls.
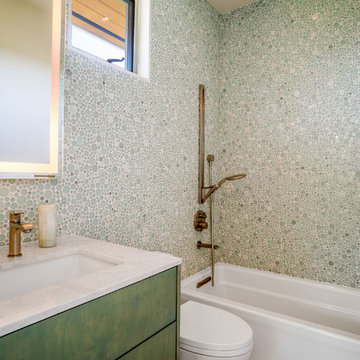
This is an example of a large contemporary family bathroom in Los Angeles with flat-panel cabinets, green cabinets, a built-in bath, a shower/bath combination, a one-piece toilet, multi-coloured tiles, glass tiles, multi-coloured walls, limestone flooring, a built-in sink, marble worktops, white floors, an open shower and white worktops.
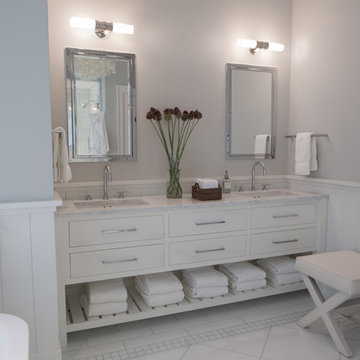
Darryl Estrine
Design ideas for a classic ensuite bathroom in New York with a submerged sink, freestanding cabinets, white cabinets, marble worktops, a freestanding bath, a one-piece toilet, white tiles, glass tiles and white walls.
Design ideas for a classic ensuite bathroom in New York with a submerged sink, freestanding cabinets, white cabinets, marble worktops, a freestanding bath, a one-piece toilet, white tiles, glass tiles and white walls.
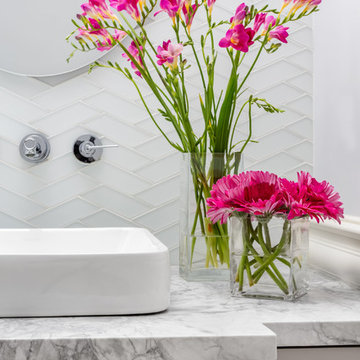
WE Studio Photography
Inspiration for a traditional cloakroom in Seattle with shaker cabinets, grey cabinets, a two-piece toilet, white tiles, glass tiles, grey walls, light hardwood flooring, a vessel sink, marble worktops, brown floors and grey worktops.
Inspiration for a traditional cloakroom in Seattle with shaker cabinets, grey cabinets, a two-piece toilet, white tiles, glass tiles, grey walls, light hardwood flooring, a vessel sink, marble worktops, brown floors and grey worktops.
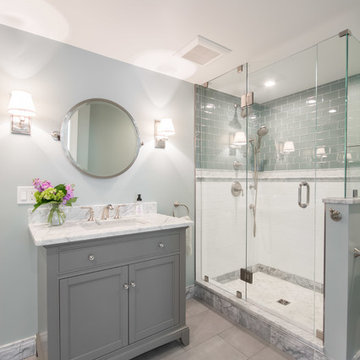
Complete Kitchen | Bath | Mudroom Remodel Designed by Interior Designer Nathan J. Reynolds. phone: (401) 234-6194 and (508) 837-3972 email: nathan@insperiors.com www.insperiors.com Photography Courtesy of © 2018 C. Shaw Photography
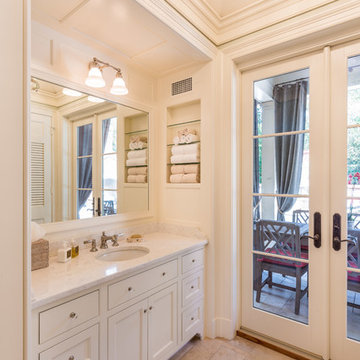
A travertine deck surrounds the pool and flows into the pool house.
Photos: Suttenfield Photography
Inspiration for a small classic bathroom in Richmond with freestanding cabinets, white cabinets, a two-piece toilet, glass tiles, white walls, travertine flooring, a pedestal sink and marble worktops.
Inspiration for a small classic bathroom in Richmond with freestanding cabinets, white cabinets, a two-piece toilet, glass tiles, white walls, travertine flooring, a pedestal sink and marble worktops.
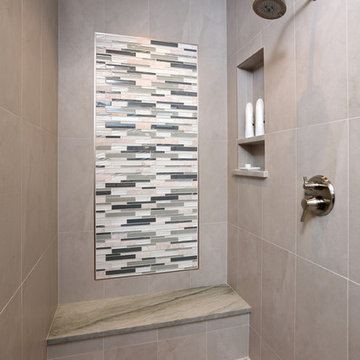
Douglas Johnson Photography
Inspiration for a medium sized contemporary ensuite bathroom in San Francisco with a built-in sink, marble worktops, an alcove shower, a one-piece toilet, multi-coloured tiles, glass tiles, grey walls, porcelain flooring, recessed-panel cabinets and grey cabinets.
Inspiration for a medium sized contemporary ensuite bathroom in San Francisco with a built-in sink, marble worktops, an alcove shower, a one-piece toilet, multi-coloured tiles, glass tiles, grey walls, porcelain flooring, recessed-panel cabinets and grey cabinets.
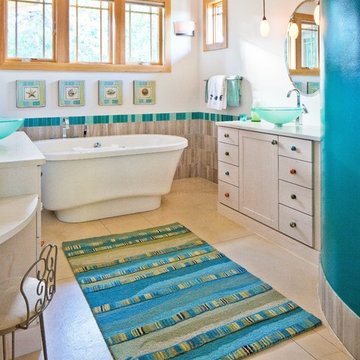
Porchfront Homes
Design ideas for a classic bathroom in Denver with a vessel sink, shaker cabinets, beige cabinets, marble worktops, a freestanding bath, multi-coloured tiles, glass tiles, white walls and concrete flooring.
Design ideas for a classic bathroom in Denver with a vessel sink, shaker cabinets, beige cabinets, marble worktops, a freestanding bath, multi-coloured tiles, glass tiles, white walls and concrete flooring.
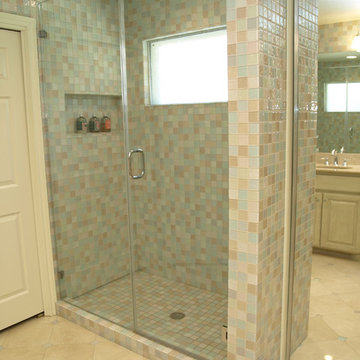
This master bathroom was a challenge. It is so TINY and there was no room to expand it in any direction. So I did all the walls in glass tile (top to bottom) to actually keep it less busy with broken up lines. When you walk into this bathroom it's like walking into a jewerly box. It's stunning and it feels so much bigger too...We added a corner cabinet for more storage and that helped.
The kitchen was entirely enclosed and we opened it up and did the columns in stone to match other elements of the house.
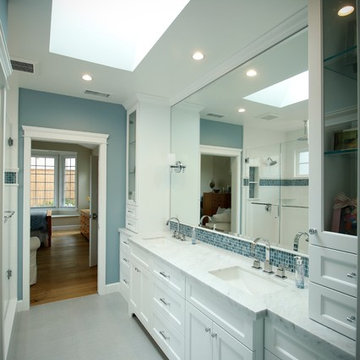
Design ideas for a medium sized beach style ensuite bathroom in Los Angeles with shaker cabinets, white cabinets, blue tiles, glass tiles, marble worktops, a hinged door, blue walls, a submerged sink, grey floors and white worktops.
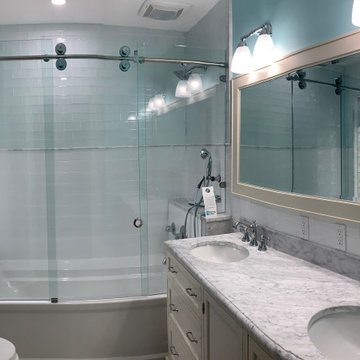
This bathroom was approximately 30 years old within an circa 1875 Victorian home in Cincinnati. The bathroom was complete demolished and completely replaced with new Kohler tub, fixtures, plumbing marble shelves, custom glass sliding doors, glass and subway wall tile, floor tile, double bowl vanity, mirror, toilet, lighting and electrical, light controls, ventilation, drywall, rubber wall liner, waterproofing mastic coating, wonderboard, and repainting.
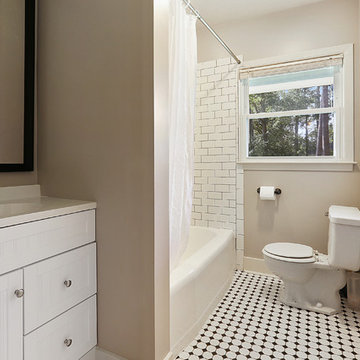
fotosold
This is an example of a medium sized midcentury family bathroom in New Orleans with beaded cabinets, white cabinets, an alcove bath, a shower/bath combination, a two-piece toilet, white tiles, glass tiles, grey walls, porcelain flooring, an integrated sink, marble worktops, multi-coloured floors and a shower curtain.
This is an example of a medium sized midcentury family bathroom in New Orleans with beaded cabinets, white cabinets, an alcove bath, a shower/bath combination, a two-piece toilet, white tiles, glass tiles, grey walls, porcelain flooring, an integrated sink, marble worktops, multi-coloured floors and a shower curtain.
Bathroom and Cloakroom with Glass Tiles and Marble Worktops Ideas and Designs
5

