Refine by:
Budget
Sort by:Popular Today
61 - 80 of 259 photos
Item 1 of 3
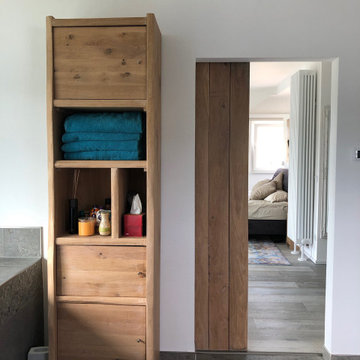
Der Schrank wurde passend zum Waschbecken Unterschrank vom Schreiner auf Maß gefertigt.
https://www.kuhmichel-holz.de
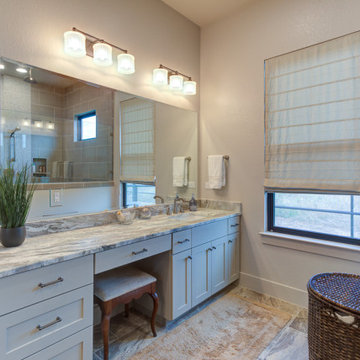
Large classic ensuite bathroom in Austin with shaker cabinets, white cabinets, a freestanding bath, a walk-in shower, a two-piece toilet, grey tiles, ceramic tiles, white walls, ceramic flooring, a submerged sink, granite worktops, grey floors, a hinged door, grey worktops, a shower bench, double sinks, a built in vanity unit, a drop ceiling and wainscoting.
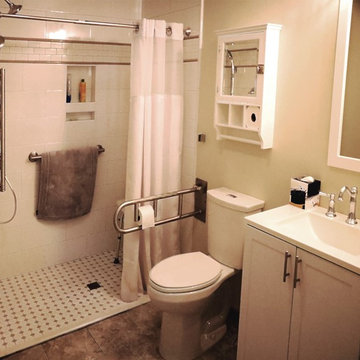
Handicap accessible bathroom first floor.
Design ideas for a large traditional shower room bathroom in Boston with shaker cabinets, white cabinets, a built-in shower, a two-piece toilet, white tiles, ceramic tiles, beige walls, ceramic flooring, an integrated sink, granite worktops, brown floors, a shower curtain, white worktops, a wall niche, a single sink, a built in vanity unit and a drop ceiling.
Design ideas for a large traditional shower room bathroom in Boston with shaker cabinets, white cabinets, a built-in shower, a two-piece toilet, white tiles, ceramic tiles, beige walls, ceramic flooring, an integrated sink, granite worktops, brown floors, a shower curtain, white worktops, a wall niche, a single sink, a built in vanity unit and a drop ceiling.
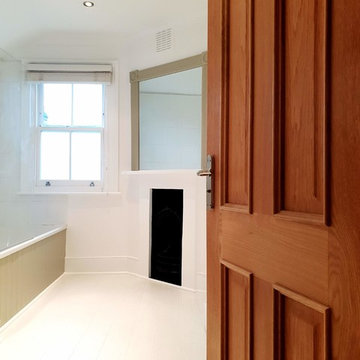
Adding a new fresh look to the bathroom. White walls, ceiling, and woodwork painting and decorating work. with sprayed fireplace, bath panels, and radiator cover.
fully masked and protected and all surface sanding, preparation was made with dust extractor and sanding equipment.
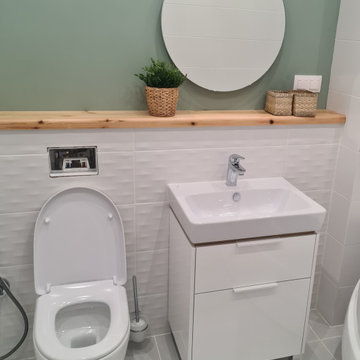
Photo of a medium sized ensuite bathroom in Moscow with flat-panel cabinets, white cabinets, a corner bath, a wall mounted toilet, multi-coloured tiles, ceramic tiles, green walls, ceramic flooring, a built-in sink, granite worktops, grey floors, white worktops, a single sink, a freestanding vanity unit and a drop ceiling.
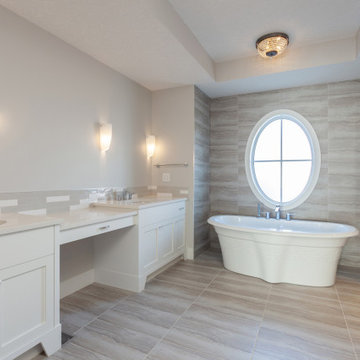
Custom Craftsman
Calgary, Alberta
Master Bathroom: Double Vanity w/ Makeup Counter, Freestanding Bath and Large Curb Less Shower w/ Bench
Design ideas for a medium sized traditional ensuite bathroom in Calgary with recessed-panel cabinets, white cabinets, a freestanding bath, a built-in shower, a one-piece toilet, grey walls, ceramic flooring, a submerged sink, granite worktops, grey floors, a hinged door, white worktops, grey tiles, ceramic tiles, double sinks, a built in vanity unit, a shower bench and a drop ceiling.
Design ideas for a medium sized traditional ensuite bathroom in Calgary with recessed-panel cabinets, white cabinets, a freestanding bath, a built-in shower, a one-piece toilet, grey walls, ceramic flooring, a submerged sink, granite worktops, grey floors, a hinged door, white worktops, grey tiles, ceramic tiles, double sinks, a built in vanity unit, a shower bench and a drop ceiling.
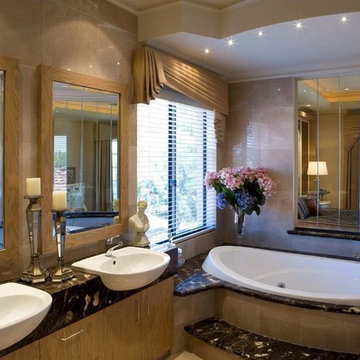
Introducing Verdi Living - one of the classics from Atrium’s prestige collection. When built, The Verdi was heralded as the most luxurious display home ever built in Perth, the Verdi has a majestic street presence reminiscent of Europe’s most stately homes. It is a rare home of timeless elegance and character, and is one of Atrium Homes’ examples of commitment to designing and
building homes of superior quality and distinction. For total sophistication and grand luxury, Verdi Living is without equal. Nothing has been spared in the quest for perfection, from the travertine floor tiles to the sumptuous furnishings and beautiful hand-carved Italian marble statues. From the street the Verdi commands attention, with its imposing facade, wrought iron balustrading, elegantly stepped architectural moldings and Roman columns. Built to the highest of standards by the most experienced craftsmen, the home boasts superior European styling and incorporates the finest materials, finishes and fittings. No detail has been overlooked in the pursuit of luxury and quality. The magnificent, light-filled formal foyer exudes an ambience of classical grandeur, with soaring ceilings and a spectacular Venetian crystal chandelier. The curves of the grand staircase sweep upstairs alongside the spectacular semi-circular glass and stainless steel lift. Another discreet staircase leads from the foyer down to a magnificent fully tiled cellar. Along with floor-to-ceiling storage for over 800 bottles of wine, the cellar provides an intimate lounge area to relax, watch a big screen TV or entertain guests. For true entertainment Hollywood-style, treat your guests to an evening in the big purpose-built home cinema, with its built-in screen, tiered seating and feature ceilings with concealed lighting. The Verdi’s expansive entertaining areas can cater for the largest gathering in sophistication, style and comfort. On formal occasions, the grand dining room and lounge room offer an ambience of elegance and refinement. Deep bulkhead ceilings with internal recess lighting define both areas. The gas log fire in the lounge room offers both classic sophistication and modern comfort. For more relaxed entertaining, an expansive family meals and living area, defined by gracious columns, flows around the magnificent kitchen at the hub of the home. Resplendent and supremely functional, the dream kitchen boasts solid Italian granite, timber cabinetry, stainless steel appliances and plenty of storage, including a walk-in pantry and appliance cupboard. For easy outdoor entertaining, the living area extends to an impressive alfresco area with built-in barbecue, perfect for year-round dining. Take the lift, or choose the curved staircase with its finely crafted Tasmanian Oak and wrought iron balustrade to the private upstairs zones, where a sitting room or retreat with a granite bar opens to the balcony. A private wing contains a library, two big bedrooms, a fully tiled bathroom and a powder room. For those who appreciate true indulgence, the opulent main suite - evocative of an international five-star hotel - will not disappoint. A stunning ceiling dome with a Venetian crystal chandelier adds European finesse, while every comfort has been catered for with quality carpets, formal drapes and a huge walk-in robe. A wall of curved glass separates the bedroom from the luxuriously appointed ensuite, which boasts the finest imported tiling and exclusive handcrafted marble.
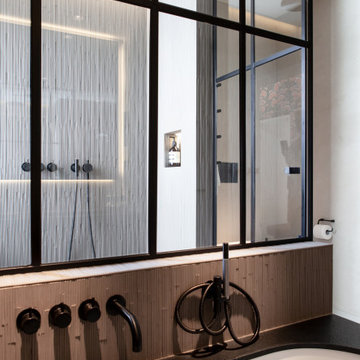
Design ideas for a large urban ensuite bathroom in Hamburg with flat-panel cabinets, dark wood cabinets, a submerged bath, a built-in shower, a wall mounted toilet, matchstick tiles, grey walls, mosaic tile flooring, an integrated sink, granite worktops, grey floors, an open shower, black worktops, a wall niche, double sinks, a freestanding vanity unit and a drop ceiling.
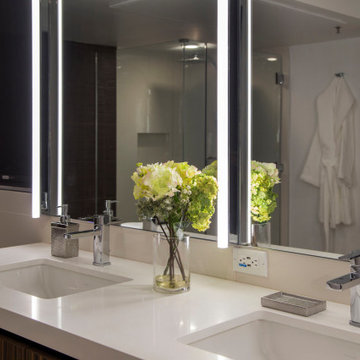
Inspiration for a large contemporary ensuite bathroom in Other with flat-panel cabinets, white cabinets, a built-in bath, a walk-in shower, a two-piece toilet, white tiles, ceramic tiles, brown walls, laminate floors, a built-in sink, granite worktops, beige floors, an open shower, white worktops, double sinks, a built in vanity unit and a drop ceiling.
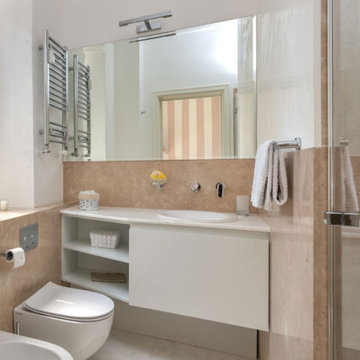
Nel bagno sono stati utilizzati i toni caldi del marmo abbinati al bianco luminoso, che amplia notevolmente la percezione dello spazio.
This is an example of a small classic cloakroom in Rome with flat-panel cabinets, white cabinets, a two-piece toilet, beige tiles, multi-coloured walls, marble flooring, a built-in sink, granite worktops, white floors, white worktops, a floating vanity unit and a drop ceiling.
This is an example of a small classic cloakroom in Rome with flat-panel cabinets, white cabinets, a two-piece toilet, beige tiles, multi-coloured walls, marble flooring, a built-in sink, granite worktops, white floors, white worktops, a floating vanity unit and a drop ceiling.
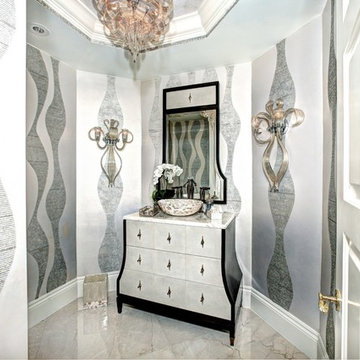
Photo of a large traditional bathroom in Miami with freestanding cabinets, multi-coloured walls, marble flooring, a vessel sink, granite worktops, grey floors, grey worktops, a single sink, a freestanding vanity unit, a drop ceiling and wallpapered walls.
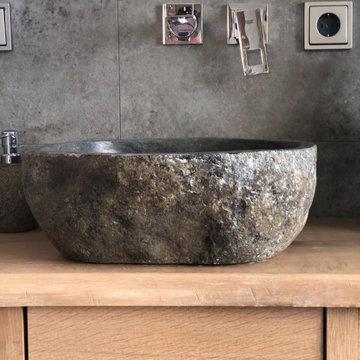
Detail des Waschbeckens mit Armatur.
Design ideas for a medium sized contemporary ensuite bathroom in Munich with flat-panel cabinets, light wood cabinets, a built-in bath, a walk-in shower, a two-piece toilet, black tiles, stone tiles, white walls, a vessel sink, granite worktops, black floors, an open shower, brown worktops, double sinks, a freestanding vanity unit and a drop ceiling.
Design ideas for a medium sized contemporary ensuite bathroom in Munich with flat-panel cabinets, light wood cabinets, a built-in bath, a walk-in shower, a two-piece toilet, black tiles, stone tiles, white walls, a vessel sink, granite worktops, black floors, an open shower, brown worktops, double sinks, a freestanding vanity unit and a drop ceiling.
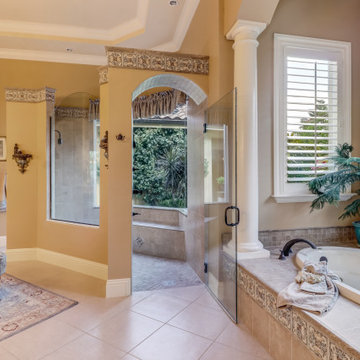
Follow the beautifully paved brick driveway and walk right into your dream home! Custom-built on 2006, it features 4 bedrooms, 5 bathrooms, a study area, a den, a private underground pool/spa overlooking the lake and beautifully landscaped golf course, and the endless upgrades! The cul-de-sac lot provides extensive privacy while being perfectly situated to get the southwestern Floridian exposure. A few special features include the upstairs loft area overlooking the pool and golf course, gorgeous chef's kitchen with upgraded appliances, and the entrance which shows an expansive formal room with incredible views. The atrium to the left of the house provides a wonderful escape for horticulture enthusiasts, and the 4 car garage is perfect for those expensive collections! The upstairs loft is the perfect area to sit back, relax and overlook the beautiful scenery located right outside the walls. The curb appeal is tremendous. This is a dream, and you get it all while being located in the boutique community of Renaissance, known for it's Arthur Hills Championship golf course!
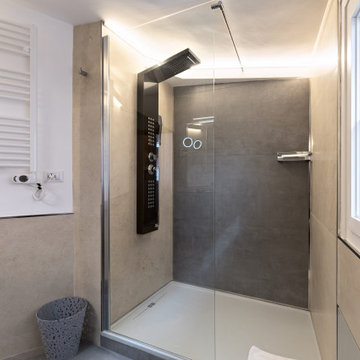
All'ultimo piano, una suite merita un bagno di tutto rispetto. Questo è grande quasi come una camera singola ed ha un mobile in granito completamente realizzato su misura a mano dal nostro marmista.
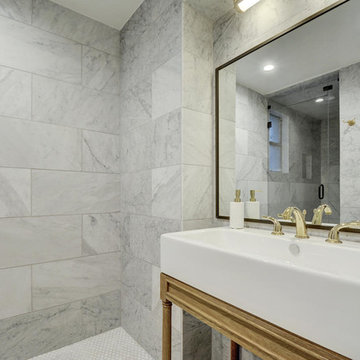
The historical Pemberton Heights home of Texas Governors Ma (Miriam) and Pa (James) Ferguson, built in 1910, is carefully restored to its original state.
Collaboration with Joel Mozersky Design
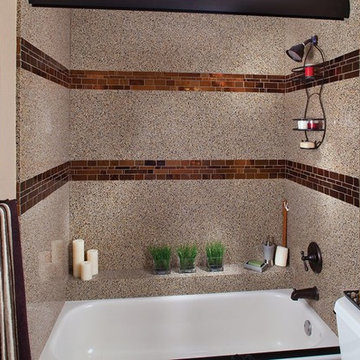
Medium sized contemporary ensuite bathroom in Jacksonville with flat-panel cabinets, dark wood cabinets, an alcove bath, a shower/bath combination, a two-piece toilet, multi-coloured tiles, marble tiles, beige walls, dark hardwood flooring, a submerged sink, granite worktops, brown floors, a shower curtain, multi-coloured worktops, a single sink, a built in vanity unit and a drop ceiling.
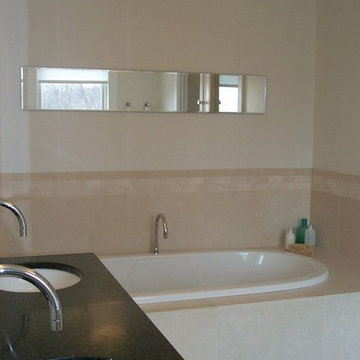
Modern, spa-like master bathroom with large soaking tub and double vanity.
Medium sized modern ensuite bathroom in New York with a built-in bath, beige tiles, stone tiles, beige walls, limestone flooring, granite worktops, flat-panel cabinets, medium wood cabinets, a submerged sink, beige floors, black worktops, double sinks, a freestanding vanity unit and a drop ceiling.
Medium sized modern ensuite bathroom in New York with a built-in bath, beige tiles, stone tiles, beige walls, limestone flooring, granite worktops, flat-panel cabinets, medium wood cabinets, a submerged sink, beige floors, black worktops, double sinks, a freestanding vanity unit and a drop ceiling.
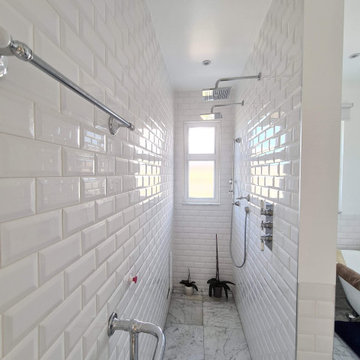
No mist coat on fresh plaster can cause difficulties or disaster. The walls and ceilings was fully strip and all decorating process was started again from bran new surface. While choosing painters to do work - always look up For Professional Painting and Decorating Service who will deliver bespoke finishes !!
.
https://midecor.co.uk/
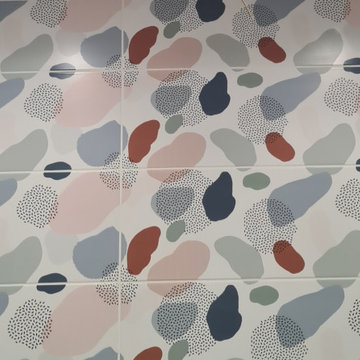
Photo of a medium sized ensuite bathroom in Moscow with flat-panel cabinets, white cabinets, a corner bath, a wall mounted toilet, multi-coloured tiles, ceramic tiles, green walls, ceramic flooring, a built-in sink, granite worktops, grey floors, white worktops, a single sink, a freestanding vanity unit and a drop ceiling.
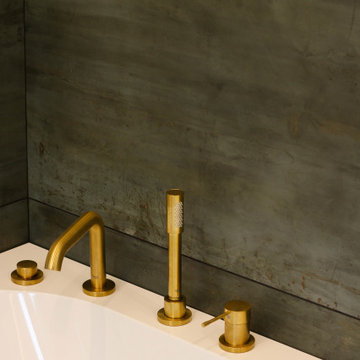
Projet Saint Maur
Conception d'une salle de bain
Neo Art Déco
Inspiration for a medium sized contemporary ensuite bathroom in Paris with black cabinets, a built-in bath, a built-in shower, a wall mounted toilet, white tiles, marble tiles, green walls, ceramic flooring, a console sink, granite worktops, white floors, a sliding door, white worktops, double sinks, a floating vanity unit and a drop ceiling.
Inspiration for a medium sized contemporary ensuite bathroom in Paris with black cabinets, a built-in bath, a built-in shower, a wall mounted toilet, white tiles, marble tiles, green walls, ceramic flooring, a console sink, granite worktops, white floors, a sliding door, white worktops, double sinks, a floating vanity unit and a drop ceiling.
Bathroom and Cloakroom with Granite Worktops and a Drop Ceiling Ideas and Designs
4

